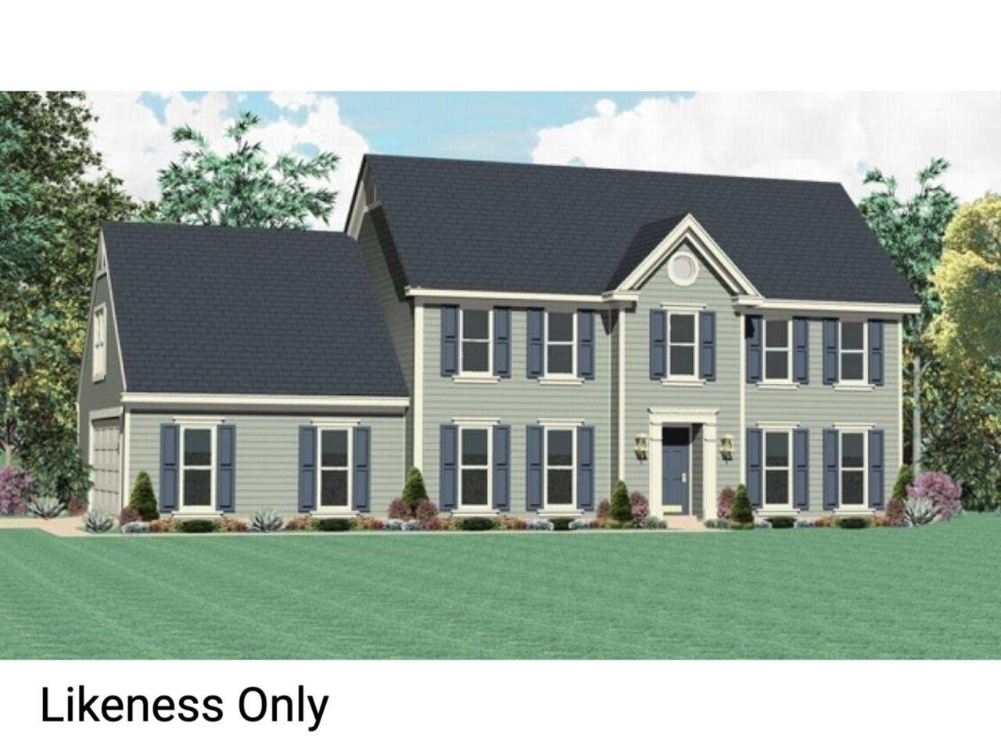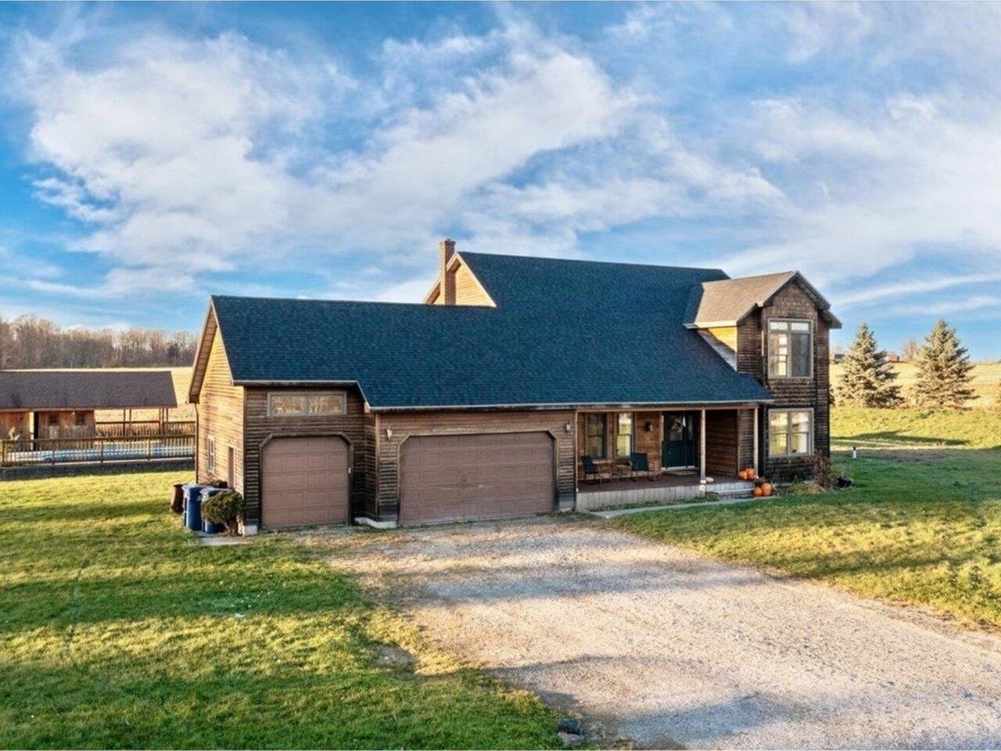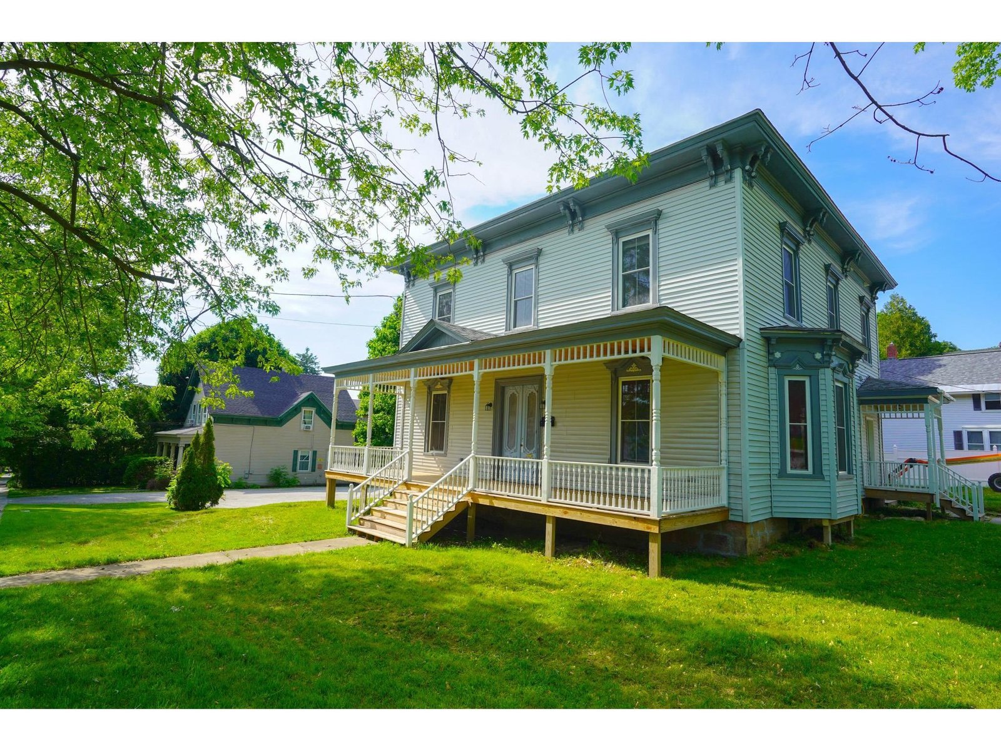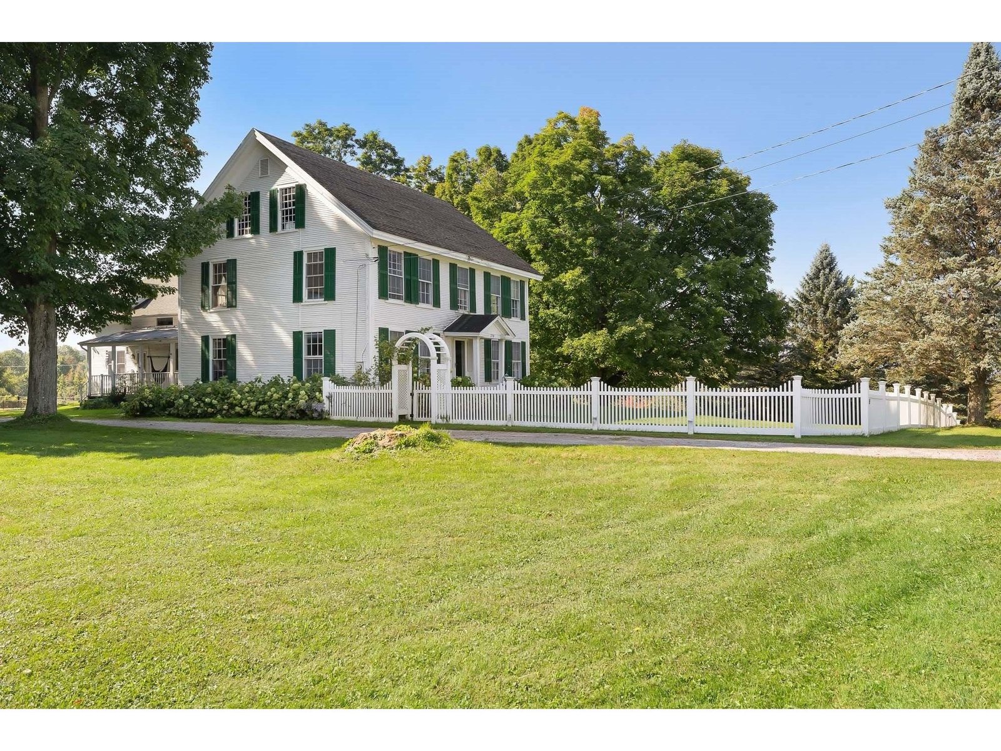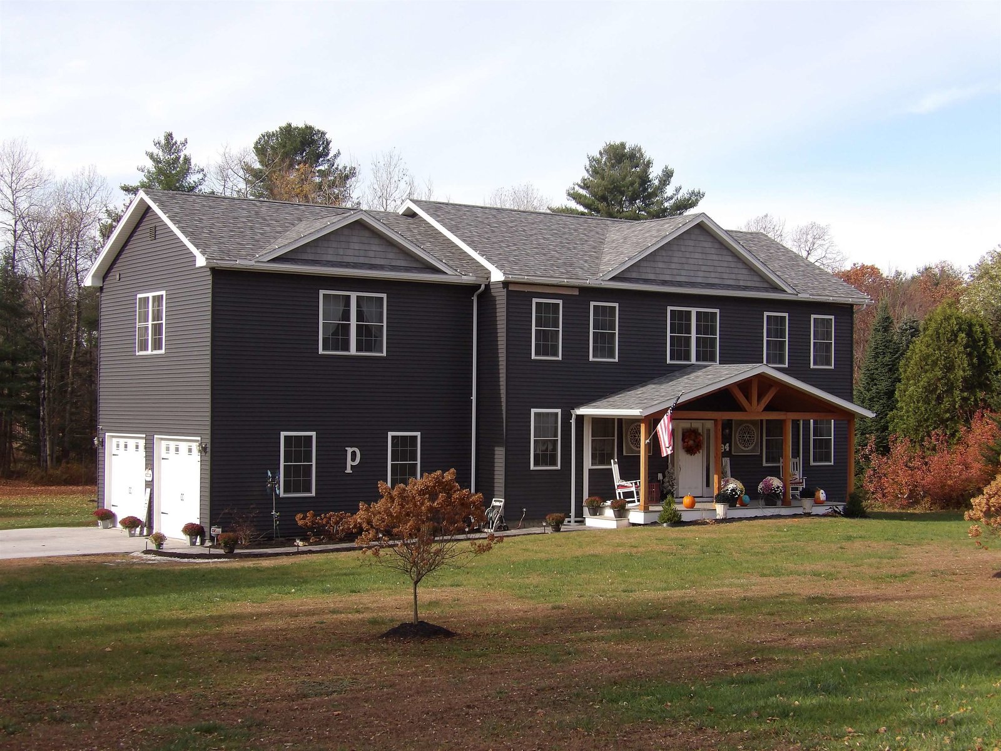Sold Status
$735,000 Sold Price
House Type
5 Beds
4 Baths
5,060 Sqft
Sold By KW Vermont
Similar Properties for Sale
Request a Showing or More Info

Call: 802-863-1500
Mortgage Provider
Mortgage Calculator
$
$ Taxes
$ Principal & Interest
$
This calculation is based on a rough estimate. Every person's situation is different. Be sure to consult with a mortgage advisor on your specific needs.
Franklin County
Winter, Spring, Summer, and Fall this house has got it all. During winter grab a book from the family room's custom built-ins and cozy up in front of one of the 3 natural gas fireplaces. The holidays will never be the same as this ginormous kitchen has plenty of room for multiple cooks. Imagine the kiddos or kids at heart playing board games at the 10-person banquette while the holiday meal is prepared. Watch as your family spreads out through the house to enjoy every nook and cranny. In spring the house comes alive as birds love the backyard. As the days get longer and warmer head out to the 12' wide front wrap around porch and sit by the gas fire pit or let the breeze lull you to sleep in the hammock. In summer this house is the place to be! Between the pool, front porch, and space this house provides it makes entertaining fun and easy. In fall you will love the color around the house and the nearby walking trails of Hardack. Other features include the coolest attic ever, a heated three-car garage, and a mother-in-law suite that can easily be turned back into a rental for additional income. Not many houses have been bought back by the same owner or hosted a wedding of 100+ people without complaining. This house is truly unique and special and will provide you, your family, and your friends with cherished memories that will last a lifetime or longer. †
Property Location
Property Details
| Sold Price $735,000 | Sold Date Apr 14th, 2023 | |
|---|---|---|
| List Price $749,999 | Total Rooms 13 | List Date Nov 3rd, 2022 |
| Cooperation Fee Unknown | Lot Size 0.75 Acres | Taxes $10,032 |
| MLS# 4935842 | Days on Market 749 Days | Tax Year |
| Type House | Stories 2 | Road Frontage 134 |
| Bedrooms 5 | Style Victorian, Other | Water Frontage |
| Full Bathrooms 2 | Finished 5,060 Sqft | Construction No, Existing |
| 3/4 Bathrooms 2 | Above Grade 5,060 Sqft | Seasonal No |
| Half Bathrooms 0 | Below Grade 0 Sqft | Year Built 1875 |
| 1/4 Bathrooms 0 | Garage Size 3 Car | County Franklin |
| Interior FeaturesAttic, Blinds, Ceiling Fan, Dining Area, Fireplace - Gas, Fireplaces - 3+, Furnished, In-Law/Accessory Dwelling, Kitchen Island, Kitchen/Dining, Primary BR w/ BA, Walk-in Closet, Programmable Thermostat, Laundry - 2nd Floor |
|---|
| Equipment & AppliancesWasher, Mini Fridge, Microwave, Dryer, Freezer, Refrigerator-Energy Star, Washer, Stove - Gas, Smoke Detector |
| Office/Study 9'10"X14'10", 1st Floor | Family Room 18'2"X15'2", 1st Floor | Living Room 15'4", 1st Floor |
|---|---|---|
| Bedroom 16'9"X11', 1st Floor | Dining Room 11'7"X15'2", 1st Floor | Bath - 3/4 8'2"X10'7", 1st Floor |
| Kitchen 15X23'7", 1st Floor | Kitchen - Eat-in 6'1"X17'1", 1st Floor | Foyer 1st Floor |
| Bedroom 18'2"X15', 2nd Floor | Primary Bedroom 15'3"X18'4", 2nd Floor | Primary BR Suite 12'X15'1", 2nd Floor |
| Laundry Room 10'6"X12'7", 2nd Floor | Bonus Room 9'3"X11'5", 2nd Floor | Bedroom 20'4"X8"1', 2nd Floor |
| ConstructionWood Frame |
|---|
| BasementInterior, Concrete Floor, Insulated, Interior Access, Exterior Access |
| Exterior FeaturesBalcony, Fence - Partial, Hot Tub, Patio, Pool - In Ground, Porch - Covered |
| Exterior Vinyl Siding | Disability Features 1st Floor Bedroom, 1st Floor 3/4 Bathrm |
|---|---|
| Foundation Fieldstone | House Color |
| Floors Hardwood, Carpet | Building Certifications |
| Roof Metal | HERS Index |
| Directions |
|---|
| Lot Description, Walking Trails, Sloping, City Lot |
| Garage & Parking Detached, Heated, Driveway, 6+ Parking Spaces, Parking Spaces 6+ |
| Road Frontage 134 | Water Access |
|---|---|
| Suitable Use | Water Type |
| Driveway Paved, Common/Shared | Water Body |
| Flood Zone No | Zoning Residential |
| School District Maple Run USD | Middle St. Albans City School |
|---|---|
| Elementary St Albans City School | High BFASt Albans |
| Heat Fuel Gas-Natural | Excluded |
|---|---|
| Heating/Cool Other, Smoke Detector, Hot Water, Monitor Type | Negotiable Furnishings |
| Sewer Public | Parcel Access ROW Unknown |
| Water Public | ROW for Other Parcel Unknown |
| Water Heater Electric, Gas-Natural | Financing |
| Cable Co Xfinity | Documents |
| Electric 200 Amp | Tax ID 549-173-0004 |

† The remarks published on this webpage originate from Listed By Kayce Massey-Connelly of CENTURY 21 MRC via the PrimeMLS IDX Program and do not represent the views and opinions of Coldwell Banker Hickok & Boardman. Coldwell Banker Hickok & Boardman cannot be held responsible for possible violations of copyright resulting from the posting of any data from the PrimeMLS IDX Program.

 Back to Search Results
Back to Search Results