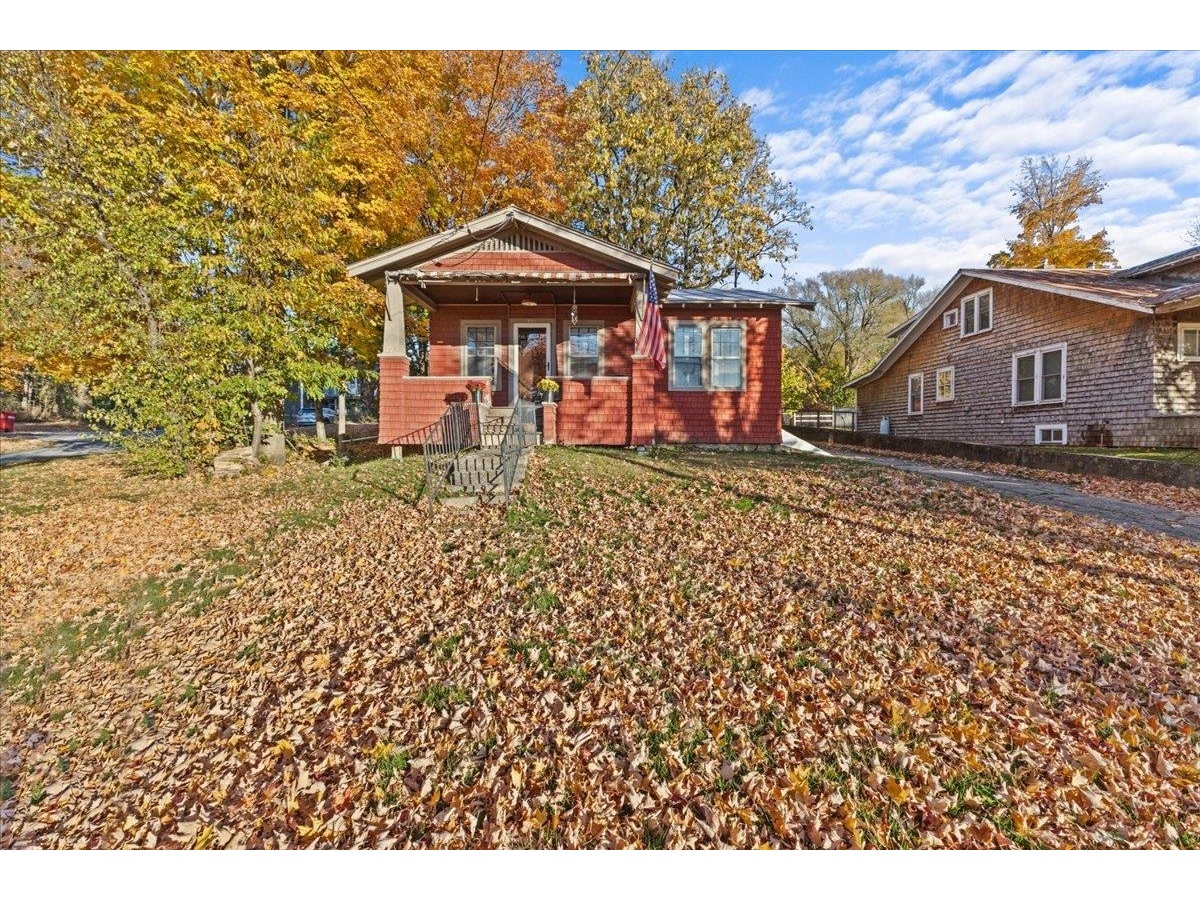Sold Status
$205,000 Sold Price
House Type
3 Beds
2 Baths
1,876 Sqft
Sold By M Realty
Similar Properties for Sale
Request a Showing or More Info

Call: 802-863-1500
Mortgage Provider
Mortgage Calculator
$
$ Taxes
$ Principal & Interest
$
This calculation is based on a rough estimate. Every person's situation is different. Be sure to consult with a mortgage advisor on your specific needs.
Franklin County
Great opportunity to own a completely gone through home in prime City location. Walking distance to shopping, restaurants or quite possibly where you work as two of St Albans largest employers are only steps away. Work done on this home from the bottom up complete with new gas furnace, hot water tank, flooring and all new kitchen appliances. Fresh paint, inside and out, as well as new vinyl siding to give you years of worry free living. Bonus rec room in basement for you to finish to your liking. Just needs flooring and a little paint. Large bedrooms and lovely enclosed porch to relax on. Priced to sell for great starter or forever home. †
Property Location
Property Details
| Sold Price $205,000 | Sold Date Nov 26th, 2018 | |
|---|---|---|
| List Price $209,900 | Total Rooms 6 | List Date Jul 9th, 2018 |
| Cooperation Fee Unknown | Lot Size 0.26 Acres | Taxes $3,916 |
| MLS# 4705504 | Days on Market 2327 Days | Tax Year 2017 |
| Type House | Stories 1 1/2 | Road Frontage 60 |
| Bedrooms 3 | Style Cape | Water Frontage |
| Full Bathrooms 1 | Finished 1,876 Sqft | Construction No, Existing |
| 3/4 Bathrooms 1 | Above Grade 1,372 Sqft | Seasonal No |
| Half Bathrooms 0 | Below Grade 504 Sqft | Year Built 1906 |
| 1/4 Bathrooms 0 | Garage Size 1 Car | County Franklin |
| Interior FeaturesCeiling Fan, Dining Area, Fireplaces - 1 |
|---|
| Equipment & AppliancesRefrigerator, Range-Electric, Dishwasher, Smoke Detectr-Hard Wired |
| Kitchen 1st Floor | Bedroom 1st Floor | Bedroom 1st Floor |
|---|---|---|
| Bedroom 2nd Floor | Family Room 1st Floor | Rec Room Basement |
| ConstructionWood Frame |
|---|
| BasementInterior, Climate Controlled, Sump Pump, Partially Finished, Interior Stairs, Sump Pump |
| Exterior FeaturesDeck, Porch - Enclosed |
| Exterior Wood | Disability Features Paved Parking |
|---|---|
| Foundation Stone, Concrete | House Color White |
| Floors Tile, Vinyl, Laminate, Hardwood | Building Certifications |
| Roof Corrugated | HERS Index |
| DirectionsFrom Main St Turn west on Lake St. Hunt St is across from Beverage Mart. Last house on right |
|---|
| Lot Description, City Lot, Near Shopping, Neighborhood |
| Garage & Parking Detached, , Driveway, Garage, Paved |
| Road Frontage 60 | Water Access |
|---|---|
| Suitable Use | Water Type |
| Driveway Paved | Water Body |
| Flood Zone No | Zoning Residential |
| School District NA | Middle St. Albans City School |
|---|---|
| Elementary St Albans City School | High Bellows Free Academy |
| Heat Fuel Gas-Natural | Excluded |
|---|---|
| Heating/Cool None, Radiator, Baseboard | Negotiable |
| Sewer Public | Parcel Access ROW |
| Water Public | ROW for Other Parcel |
| Water Heater Gas-Natural | Financing |
| Cable Co | Documents |
| Electric 100 Amp | Tax ID 54917301415 |

† The remarks published on this webpage originate from Listed By of Berkshire Hathaway HomeServices Vermont Realty Gro via the PrimeMLS IDX Program and do not represent the views and opinions of Coldwell Banker Hickok & Boardman. Coldwell Banker Hickok & Boardman cannot be held responsible for possible violations of copyright resulting from the posting of any data from the PrimeMLS IDX Program.

 Back to Search Results
Back to Search Results










