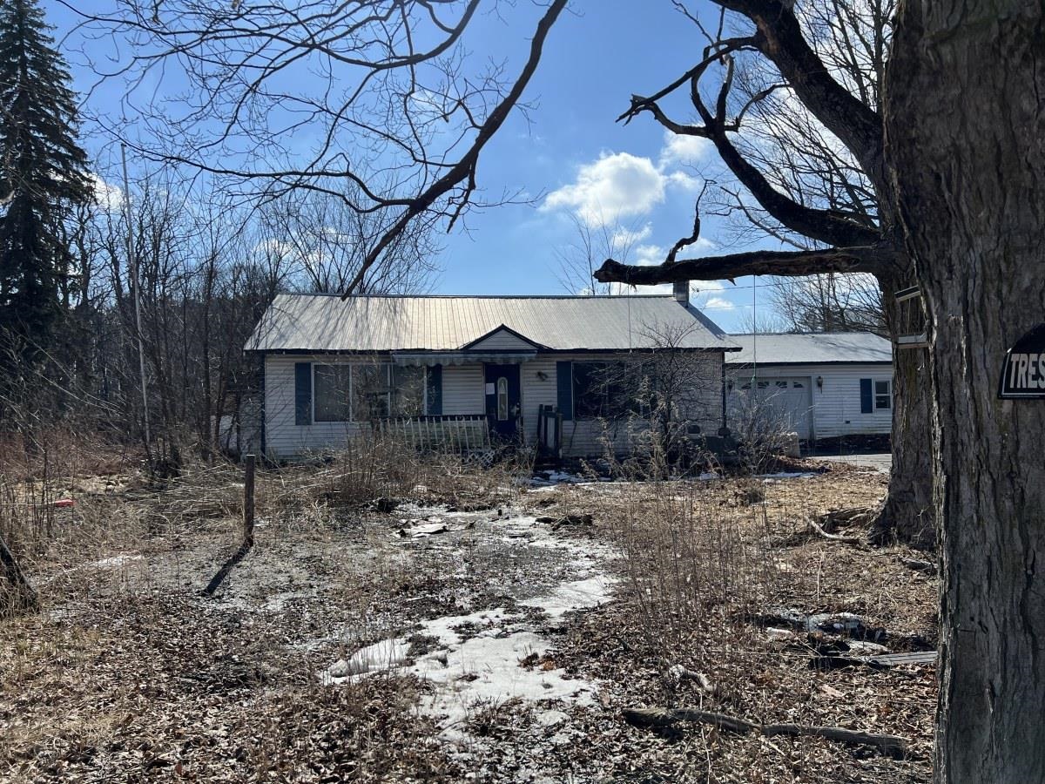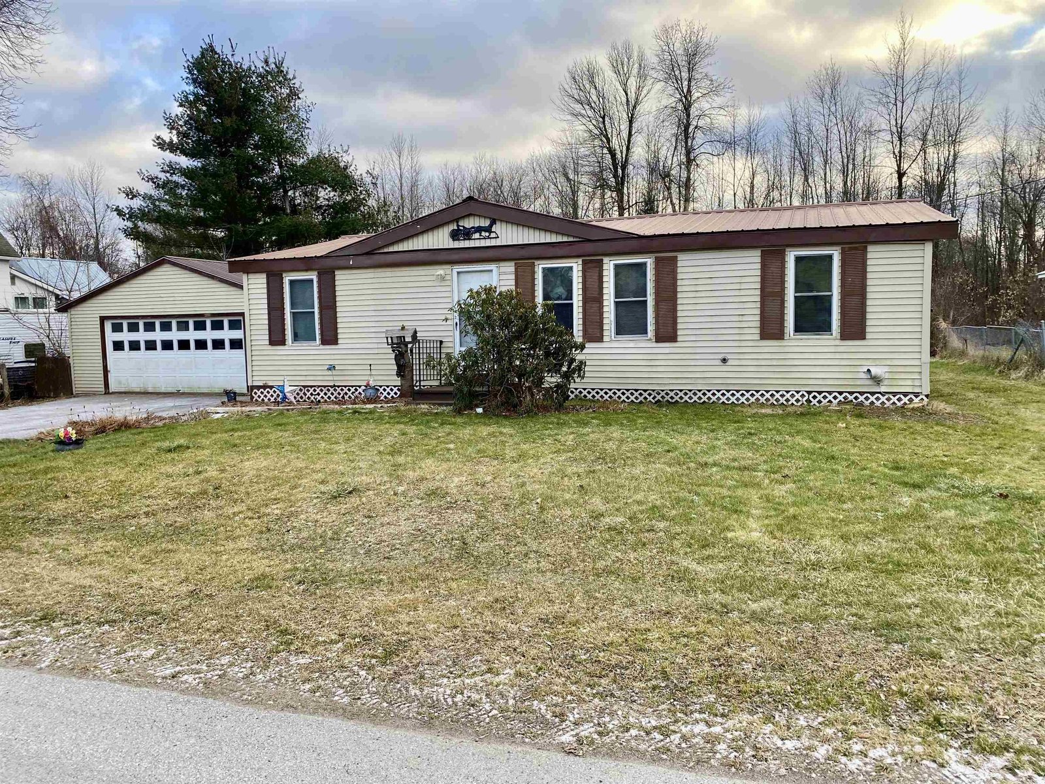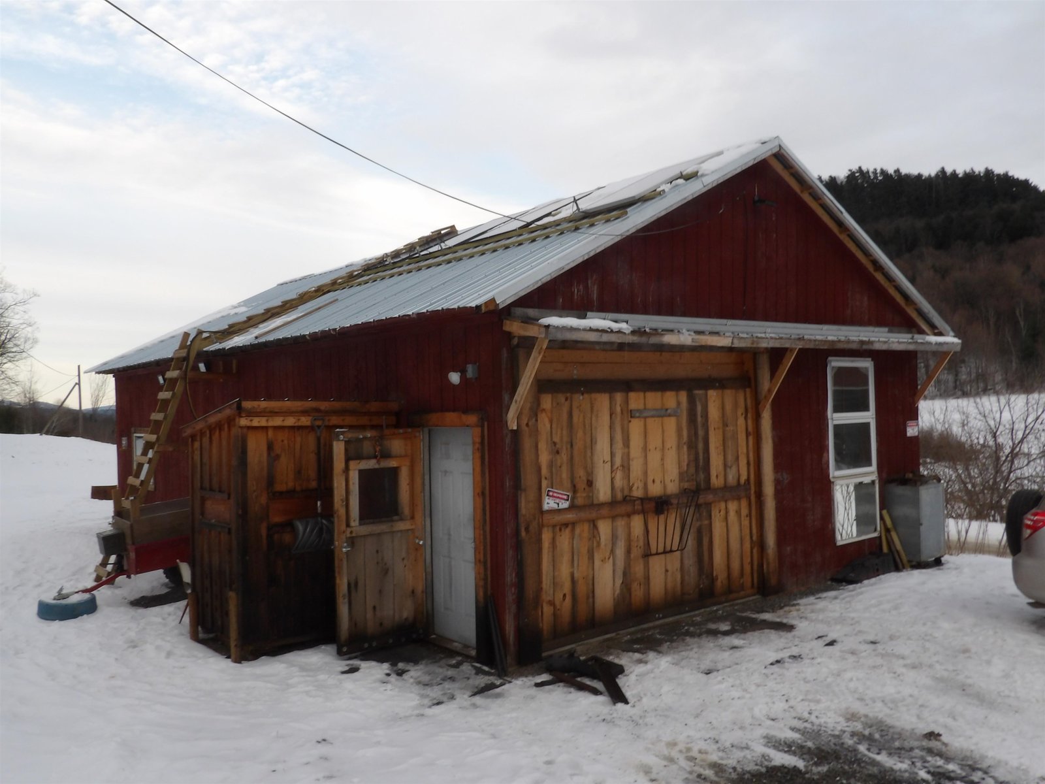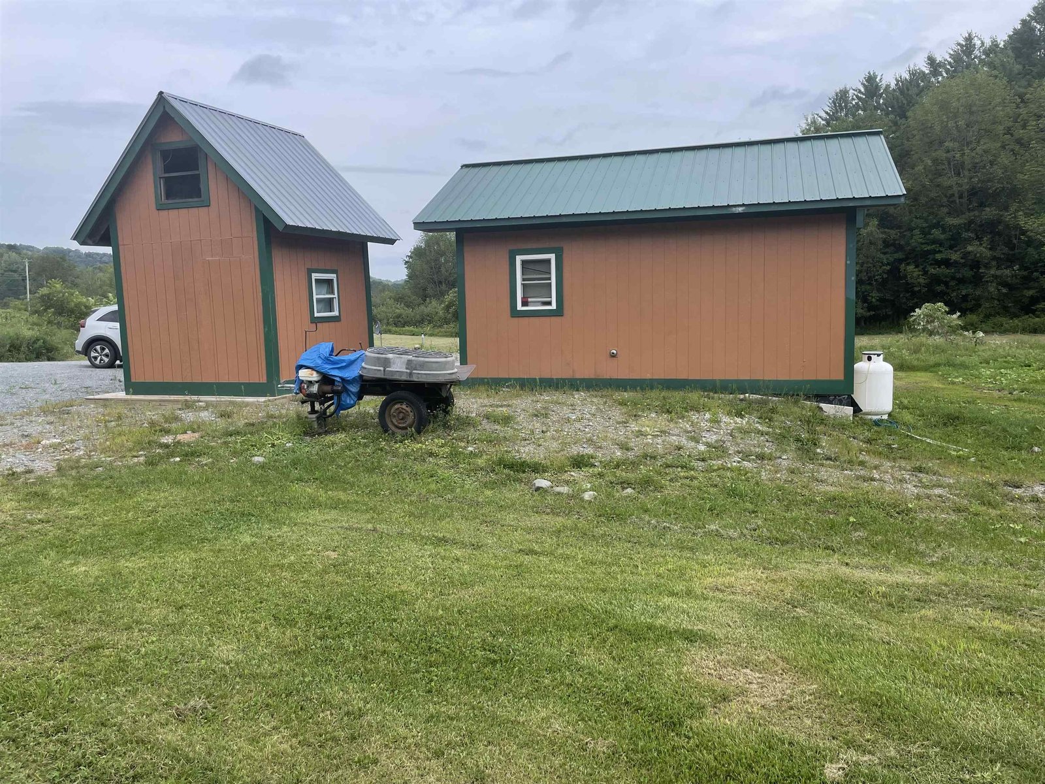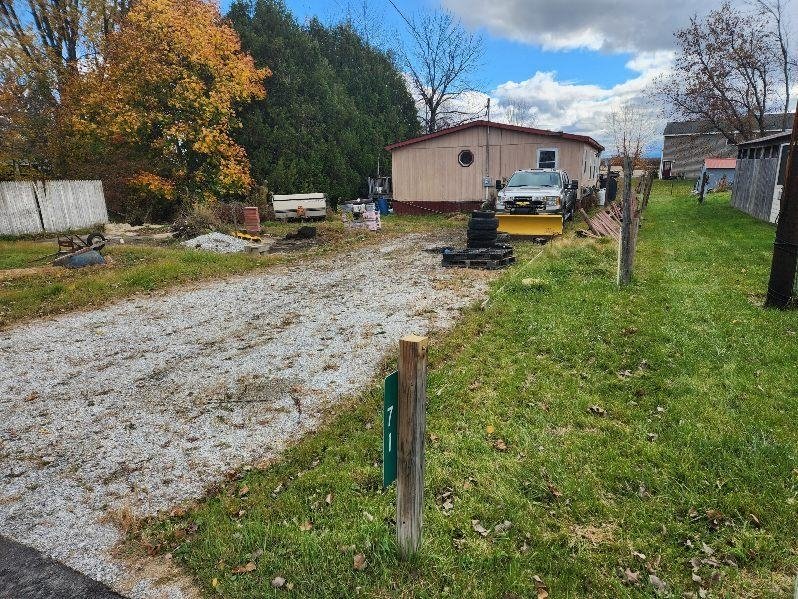12 Huntington Street St. Albans City, Vermont 05478 MLS# 4686943
 Back to Search Results
Next Property
Back to Search Results
Next Property
Sold Status
$101,500 Sold Price
House Type
2 Beds
1 Baths
1,190 Sqft
Sold By Nancy Jenkins Real Estate
Similar Properties for Sale
Request a Showing or More Info

Call: 802-863-1500
Mortgage Provider
Mortgage Calculator
$
$ Taxes
$ Principal & Interest
$
This calculation is based on a rough estimate. Every person's situation is different. Be sure to consult with a mortgage advisor on your specific needs.
Franklin County
Charming converted cape in one of downtown St Albans sweetest neighborhoods. Suitable for one level living with a great open floor plan, cozy pellet stove and first floor bedroom. Large eat in kitchen and back storage room. Formal dining/living room. Wonderful sunroom. Upstairs is a large loft with so many options for additional living space. Great sunny covered porch and large open yard. Walk to public transportation, shopping and events. †
Property Location
Property Details
| Sold Price $101,500 | Sold Date Jun 1st, 2018 | |
|---|---|---|
| List Price $105,000 | Total Rooms 6 | List Date Apr 18th, 2018 |
| Cooperation Fee Unknown | Lot Size 0.3 Acres | Taxes $2,458 |
| MLS# 4686943 | Days on Market 2409 Days | Tax Year 2017 |
| Type House | Stories 2 | Road Frontage |
| Bedrooms 2 | Style Cape, Carriage | Water Frontage |
| Full Bathrooms 1 | Finished 1,190 Sqft | Construction No, Existing |
| 3/4 Bathrooms 0 | Above Grade 1,190 Sqft | Seasonal No |
| Half Bathrooms 0 | Below Grade 0 Sqft | Year Built 1900 |
| 1/4 Bathrooms 0 | Garage Size Car | County Franklin |
| Interior FeaturesDining Area, Natural Light, Natural Woodwork, Other, Laundry - 1st Floor |
|---|
| Equipment & AppliancesRange-Gas, Washer, Refrigerator, Dryer, , Forced Air |
| Living Room 9x15, 1st Floor | Dining Room 10'6x10'6, 1st Floor | Kitchen 11x21'6, 1st Floor |
|---|---|---|
| Bedroom 15'6x19'6, 2nd Floor | Bedroom 11'6x11'6, 1st Floor |
| ConstructionWood Frame |
|---|
| BasementInterior, Unfinished |
| Exterior FeaturesPorch - Covered |
| Exterior Vinyl | Disability Features 1st Floor Bedroom, 1st Floor Full Bathrm, 1st Floor Hrd Surfce Flr, 1st Floor Laundry |
|---|---|
| Foundation Stone | House Color |
| Floors Hardwood, Laminate, Other, Other | Building Certifications |
| Roof Shingle-Asphalt, Metal | HERS Index |
| DirectionsFrom South Main Street, turn left onto Lower Welden Street and then right onto S Elm Street. Turn left onto Lake Street. Turn left onto Huntington Street. Home will be on right. |
|---|
| Lot Description, City Lot, Near Bus/Shuttle, Near Shopping, Neighborhood, Near Public Transportatn |
| Garage & Parking , , On Street, Driveway |
| Road Frontage | Water Access |
|---|---|
| Suitable Use | Water Type |
| Driveway Paved | Water Body |
| Flood Zone No | Zoning Residential |
| School District St Albans City School District | Middle St. Albans City School |
|---|---|
| Elementary St Albans City School | High BFASt Albans |
| Heat Fuel Gas-Natural | Excluded |
|---|---|
| Heating/Cool None | Negotiable |
| Sewer Public Sewer On-Site | Parcel Access ROW |
| Water Public | ROW for Other Parcel |
| Water Heater Gas-Natural | Financing |
| Cable Co | Documents Deed, Property Disclosure |
| Electric 220 Plug | Tax ID 549-173-01291 |

† The remarks published on this webpage originate from Listed By Nancy Jenkins of Nancy Jenkins Real Estate via the PrimeMLS IDX Program and do not represent the views and opinions of Coldwell Banker Hickok & Boardman. Coldwell Banker Hickok & Boardman cannot be held responsible for possible violations of copyright resulting from the posting of any data from the PrimeMLS IDX Program.

