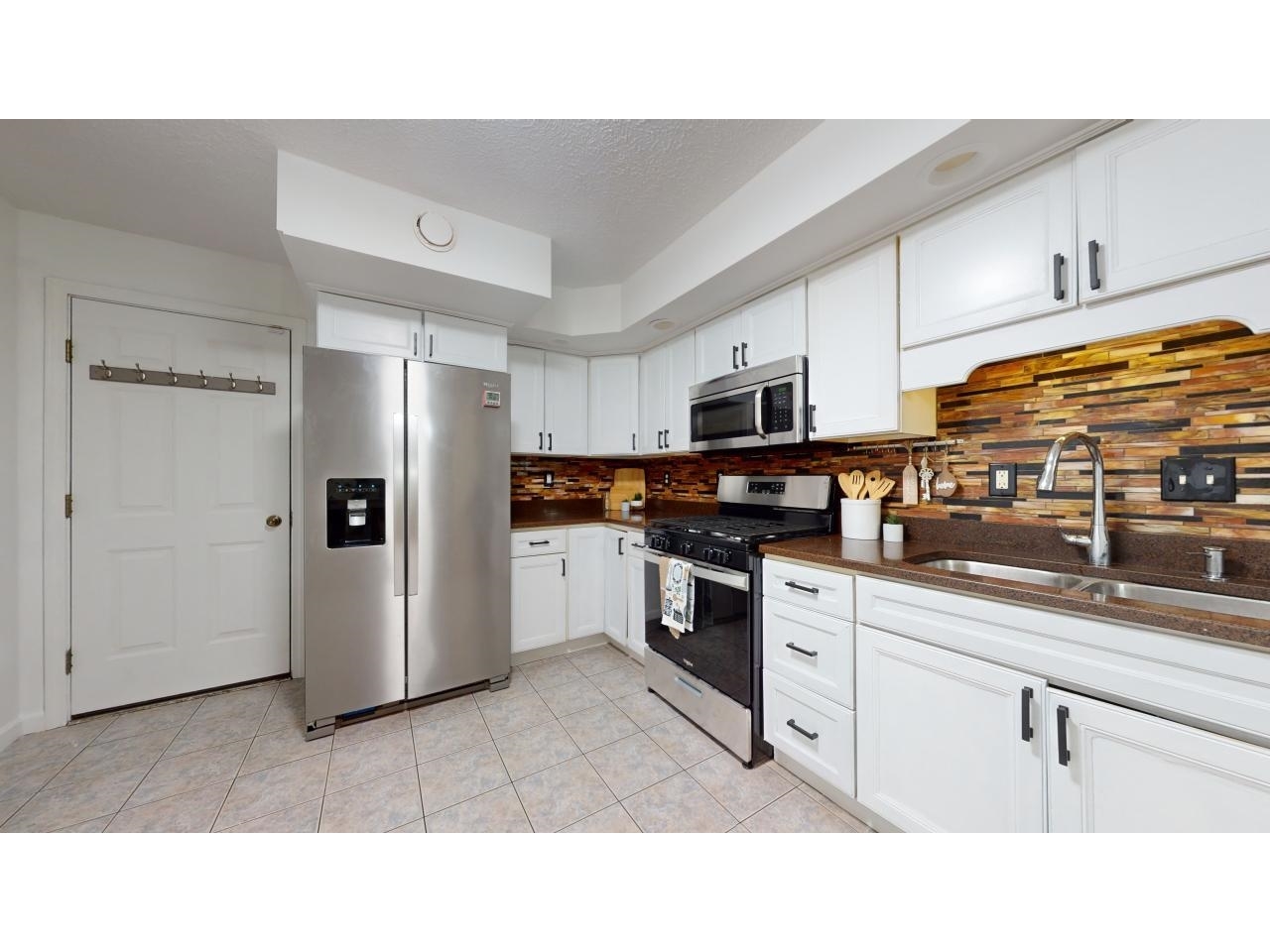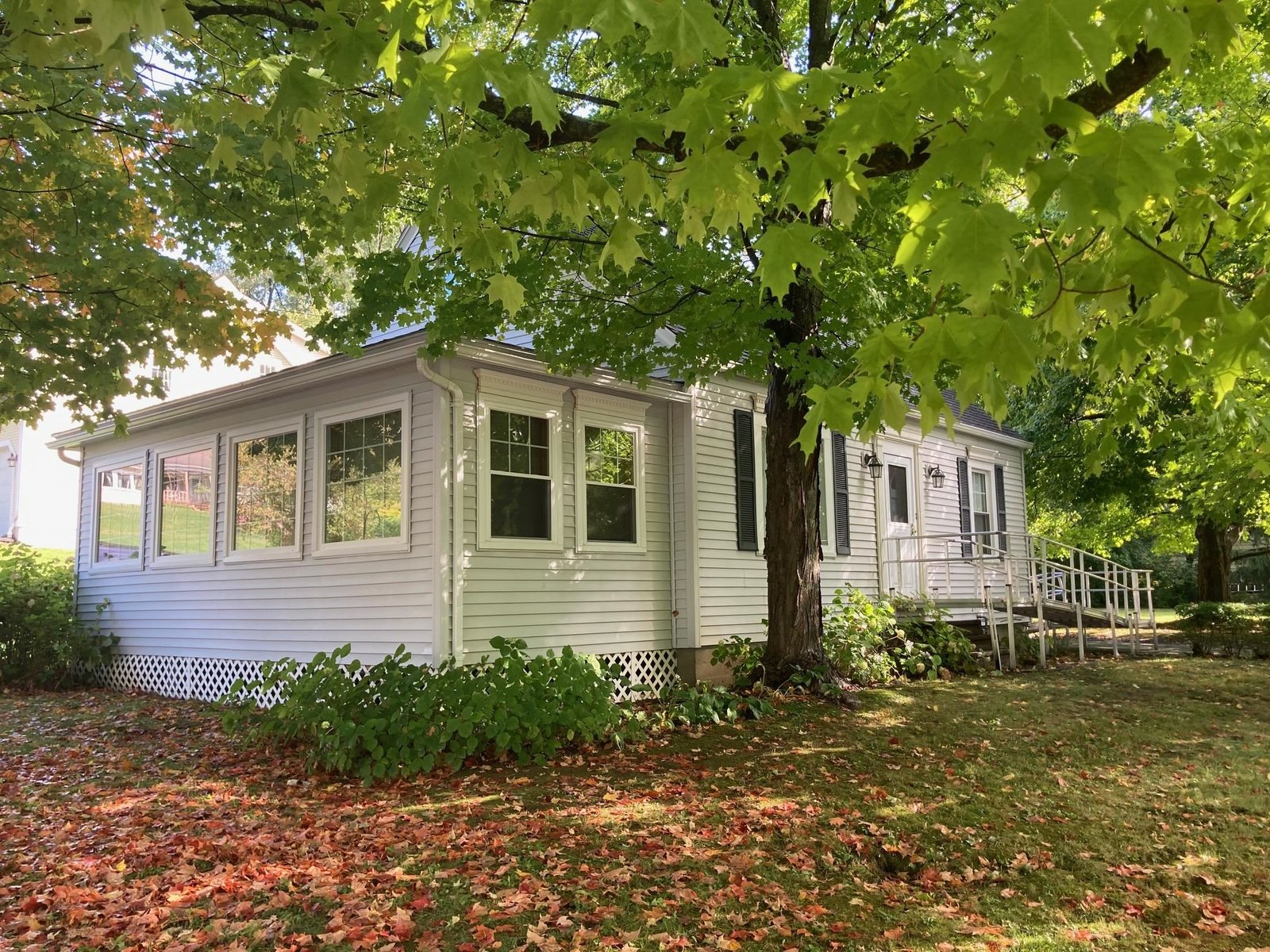131 Lower Welden Street St. Albans City, Vermont 05478 MLS# 4934687
 Back to Search Results
Next Property
Back to Search Results
Next Property
Sold Status
$340,000 Sold Price
House Type
3 Beds
2 Baths
1,810 Sqft
Sold By CENTURY 21 MRC
Similar Properties for Sale
Request a Showing or More Info

Call: 802-863-1500
Mortgage Provider
Mortgage Calculator
$
$ Taxes
$ Principal & Interest
$
This calculation is based on a rough estimate. Every person's situation is different. Be sure to consult with a mortgage advisor on your specific needs.
Franklin County
Quiet city living on a street less traveled. Easy access to both the interstate and the lake without the traffic of downtown. Enjoy going for a stroll, walking to the store or visiting the local park. If you enjoy the outdoors the back yard is spacious, level and completely fenced in. The porch off the kitchen is ideal for summer get togethers and watching the kids or pets play in the yard. Once inside the house you will notice the expansive living room and formal dining room that is great for hosting friends and family. The kitchen has been updated and offers both elegance and convenient storage. The downstairs bathroom is striking including a full shower tub combo and first floor laundry area. The three season porch offers space to bask in sunlight while avoiding the elements. Upstairs you are greeted by a custom built-in bookshelf, beautiful hallway and large hall closet. All rooms offer plenty of square footage and large closets. If you like vaulted ceilings and skylights you will love the feel of this space. The primary suite features a 3/4 bathroom, walk in closet and overlooks the back yard. The basement is great for storage and has been insulated with spray foam to increase the homes heating efficiency. The detached garage has been revamped with new cement slab and upgraded electrical. This house has been well loved, maintained and cared for as this owner has lived here for over 35 years. It's time for a new owner to take over and make new memories. †
Property Location
Property Details
| Sold Price $340,000 | Sold Date Dec 30th, 2022 | |
|---|---|---|
| List Price $339,000 | Total Rooms 9 | List Date Oct 24th, 2022 |
| Cooperation Fee Unknown | Lot Size 0.18 Acres | Taxes $4,325 |
| MLS# 4934687 | Days on Market 759 Days | Tax Year 2022 |
| Type House | Stories 2 | Road Frontage 78 |
| Bedrooms 3 | Style W/Addition | Water Frontage |
| Full Bathrooms 1 | Finished 1,810 Sqft | Construction No, Existing |
| 3/4 Bathrooms 1 | Above Grade 1,810 Sqft | Seasonal No |
| Half Bathrooms 0 | Below Grade 0 Sqft | Year Built 1810 |
| 1/4 Bathrooms 0 | Garage Size 1 Car | County Franklin |
| Interior FeaturesCeiling Fan, Dining Area, Primary BR w/ BA, Natural Light, Skylight, Vaulted Ceiling, Walk-in Closet, Laundry - 1st Floor |
|---|
| Equipment & AppliancesWasher, Cook Top-Electric, Microwave, Dishwasher, Refrigerator, Dryer, Smoke Detector, Gas Heater, Gas Heater |
| Living Room 19' X 14', 1st Floor | Bath - Full 6'6" X 11'5", 1st Floor | Kitchen 11'8" X 14'3", 1st Floor |
|---|---|---|
| Dining Room 11'3" X 13', 1st Floor | Porch 6' X 18', 1st Floor | Primary BR Suite 12' X 22', 2nd Floor |
| Bedroom 11'8" X 13'2", 2nd Floor | Bedroom 9'4" X 11'1", 2nd Floor | Office/Study 9'3" X 11'1", 2nd Floor |
| ConstructionWood Frame |
|---|
| BasementInterior, Sump Pump, Insulated, Sump Pump, Interior Access |
| Exterior FeaturesDeck, Fence - Full, Natural Shade, Porch - Enclosed |
| Exterior Cedar | Disability Features |
|---|---|
| Foundation Fieldstone, Poured Concrete, Stone w/ Skim Coating | House Color Brown |
| Floors Carpet, Vinyl, Hardwood, Vinyl Plank | Building Certifications |
| Roof Shingle-Asphalt | HERS Index |
| DirectionsFrom I89 exit 19, straight at light, take a rt at stop sign to So. Main St., at next light take a left on Welden St. House is located at the end of the street, intersects Russel St. Watch for sign |
|---|
| Lot DescriptionYes, City Lot, Sidewalks, Street Lights, Neighborhood |
| Garage & Parking Detached, Storage Above, Driveway, Paved |
| Road Frontage 78 | Water Access |
|---|---|
| Suitable Use | Water Type |
| Driveway Paved, Common/Shared | Water Body |
| Flood Zone Unknown | Zoning Residential |
| School District Maple Run USD | Middle St. Albans City School |
|---|---|
| Elementary St Albans City School | High BFASt Albans |
| Heat Fuel Gas-Natural | Excluded |
|---|---|
| Heating/Cool None, Stove-Wood, Baseboard | Negotiable |
| Sewer Public Sewer On-Site | Parcel Access ROW Yes |
| Water Public Water - On-Site | ROW for Other Parcel No |
| Water Heater Rented, Gas-Natural | Financing |
| Cable Co | Documents Deed |
| Electric 100 Amp | Tax ID 549-173-01592 |

† The remarks published on this webpage originate from Listed By Kayce Massey-Connelly of CENTURY 21 MRC via the PrimeMLS IDX Program and do not represent the views and opinions of Coldwell Banker Hickok & Boardman. Coldwell Banker Hickok & Boardman cannot be held responsible for possible violations of copyright resulting from the posting of any data from the PrimeMLS IDX Program.












