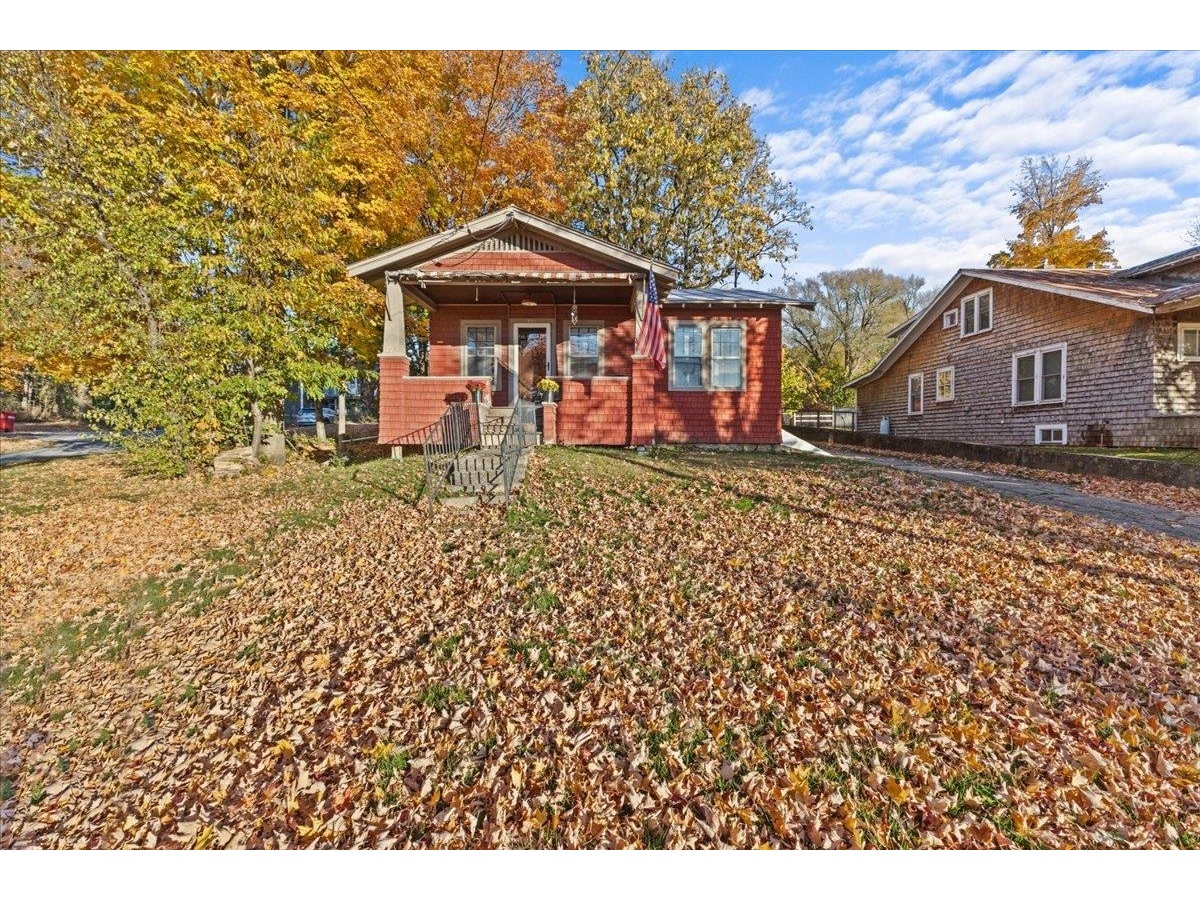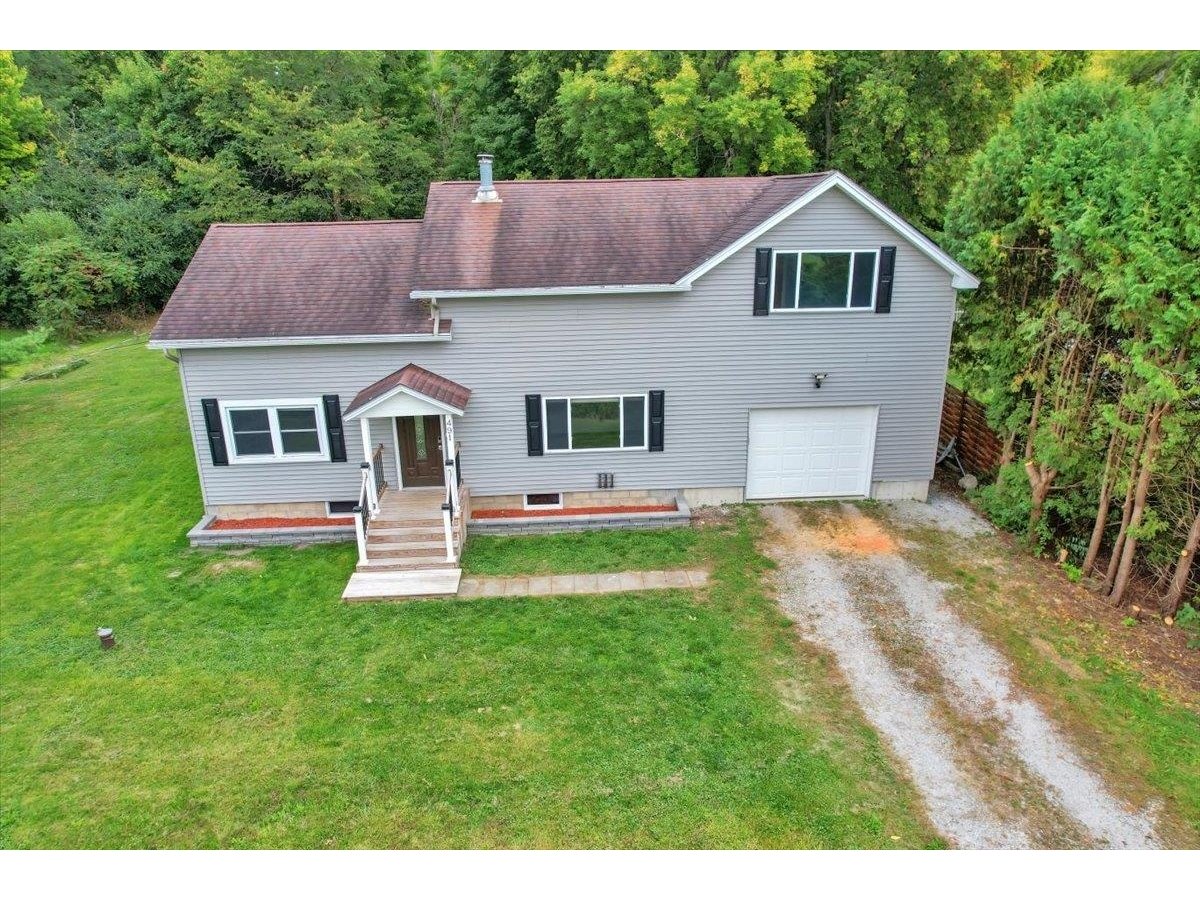Sold Status
$289,900 Sold Price
House Type
2 Beds
1 Baths
772 Sqft
Sold By Rice Realty
Similar Properties for Sale
Request a Showing or More Info

Call: 802-863-1500
Mortgage Provider
Mortgage Calculator
$
$ Taxes
$ Principal & Interest
$
This calculation is based on a rough estimate. Every person's situation is different. Be sure to consult with a mortgage advisor on your specific needs.
Franklin County
Cozy and charming St. Albans ranch! This quaint home sits on a nice corner lot just minutes to St. Albans amenities. The single-level floor plan features an open kitchen, dining, and living room with bright windows and a modern plank flooring throughout. Both bedrooms are also on the first floor for convenient living. The unfinished basement provides great storage space and an opportunity to add additional square footage in the future. Step outside to the back deck that overlooks a spacious, partially fenced in yard. This home has a newer furnace, hot water heater, and windows, plus leased solar panels already installed. This home is a wonderful opportunity and ready for it's next owners, check this one out! †
Property Location
Property Details
| Sold Price $289,900 | Sold Date Aug 1st, 2024 | |
|---|---|---|
| List Price $289,900 | Total Rooms 4 | List Date Jun 5th, 2024 |
| Cooperation Fee Unknown | Lot Size 0.25 Acres | Taxes $3,855 |
| MLS# 4999031 | Days on Market 169 Days | Tax Year 2024 |
| Type House | Stories 1 | Road Frontage |
| Bedrooms 2 | Style | Water Frontage |
| Full Bathrooms 1 | Finished 772 Sqft | Construction No, Existing |
| 3/4 Bathrooms 0 | Above Grade 772 Sqft | Seasonal No |
| Half Bathrooms 0 | Below Grade 0 Sqft | Year Built 1947 |
| 1/4 Bathrooms 0 | Garage Size Car | County Franklin |
| Interior Features |
|---|
| Equipment & AppliancesWall Oven, Washer, Cook Top-Gas, Refrigerator, Dryer |
| Construction |
|---|
| BasementInterior, Concrete, Unfinished, Interior Access |
| Exterior FeaturesDeck, Fence - Partial, Garden Space, Shed |
| Exterior | Disability Features |
|---|---|
| Foundation Block | House Color White |
| Floors | Building Certifications |
| Roof Metal | HERS Index |
| DirectionsFrom Route 7/South Main Street, turn onto Upper Gilman St. Home is on the corner of Gilman and Lincoln, see sign. |
|---|
| Lot Description |
| Garage & Parking |
| Road Frontage | Water Access |
|---|---|
| Suitable Use | Water Type |
| Driveway Paved | Water Body |
| Flood Zone Unknown | Zoning Residential |
| School District NA | Middle |
|---|---|
| Elementary | High |
| Heat Fuel Gas-Natural | Excluded |
|---|---|
| Heating/Cool None, Hot Water, Baseboard | Negotiable |
| Sewer Public | Parcel Access ROW |
| Water | ROW for Other Parcel |
| Water Heater | Financing |
| Cable Co | Documents |
| Electric Circuit Breaker(s) | Tax ID 549-173-10375 |

† The remarks published on this webpage originate from Listed By Leland Ryea of Rockstar Real Estate Collective via the PrimeMLS IDX Program and do not represent the views and opinions of Coldwell Banker Hickok & Boardman. Coldwell Banker Hickok & Boardman cannot be held responsible for possible violations of copyright resulting from the posting of any data from the PrimeMLS IDX Program.

 Back to Search Results
Back to Search Results










