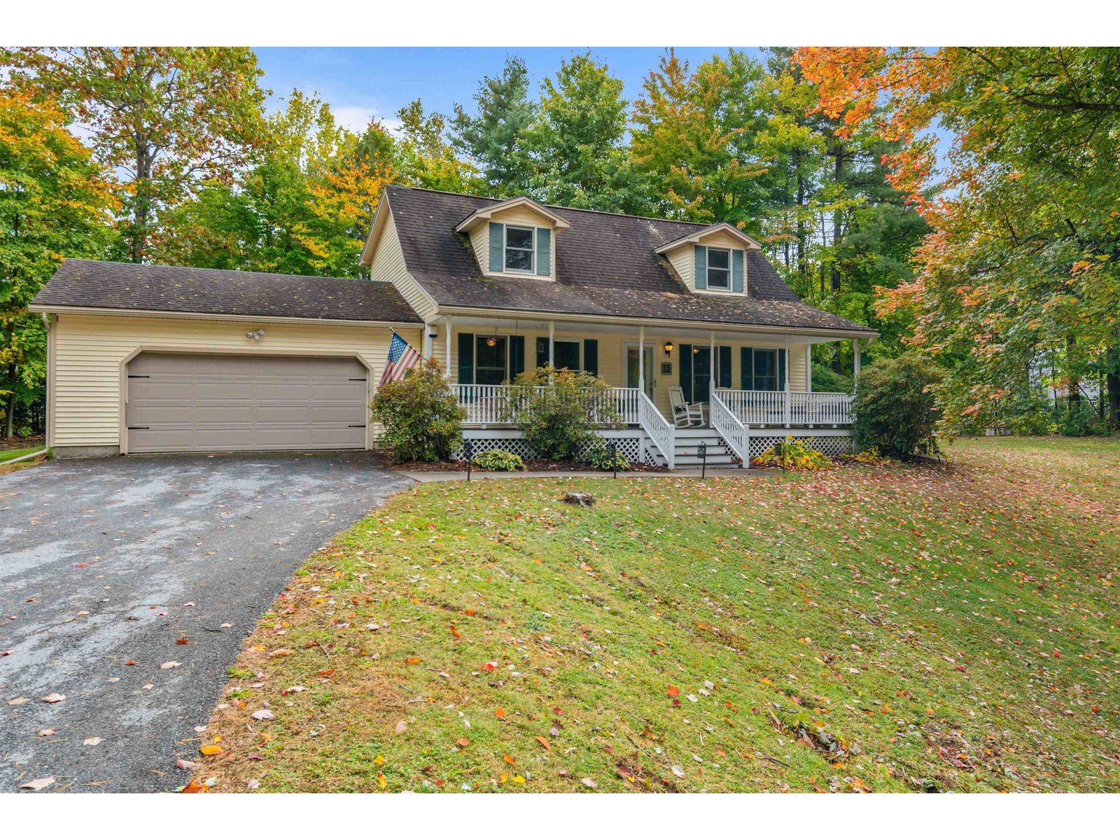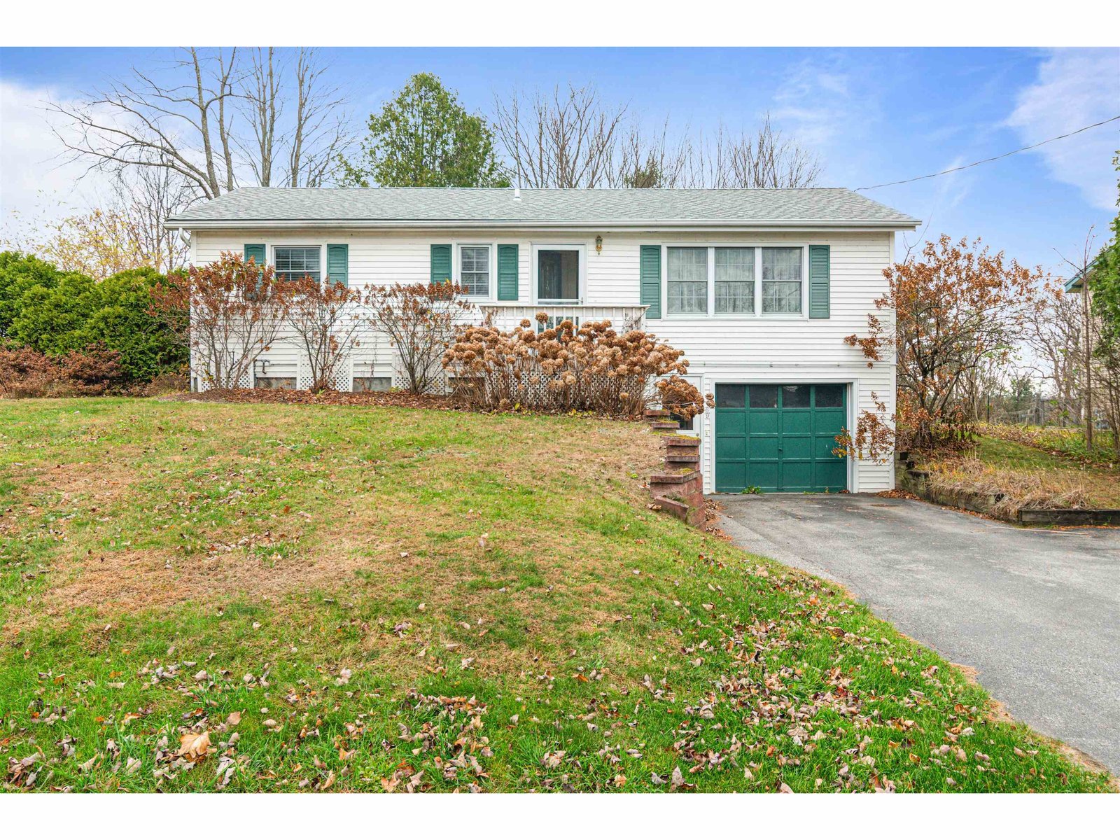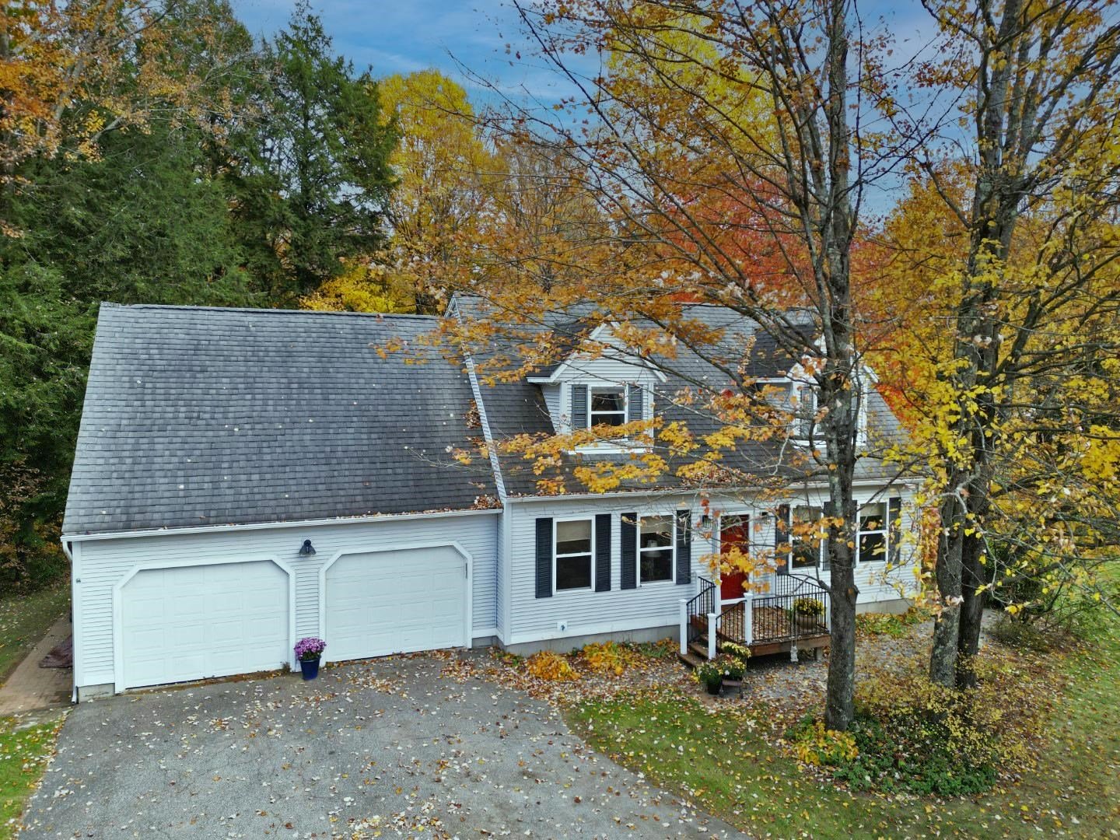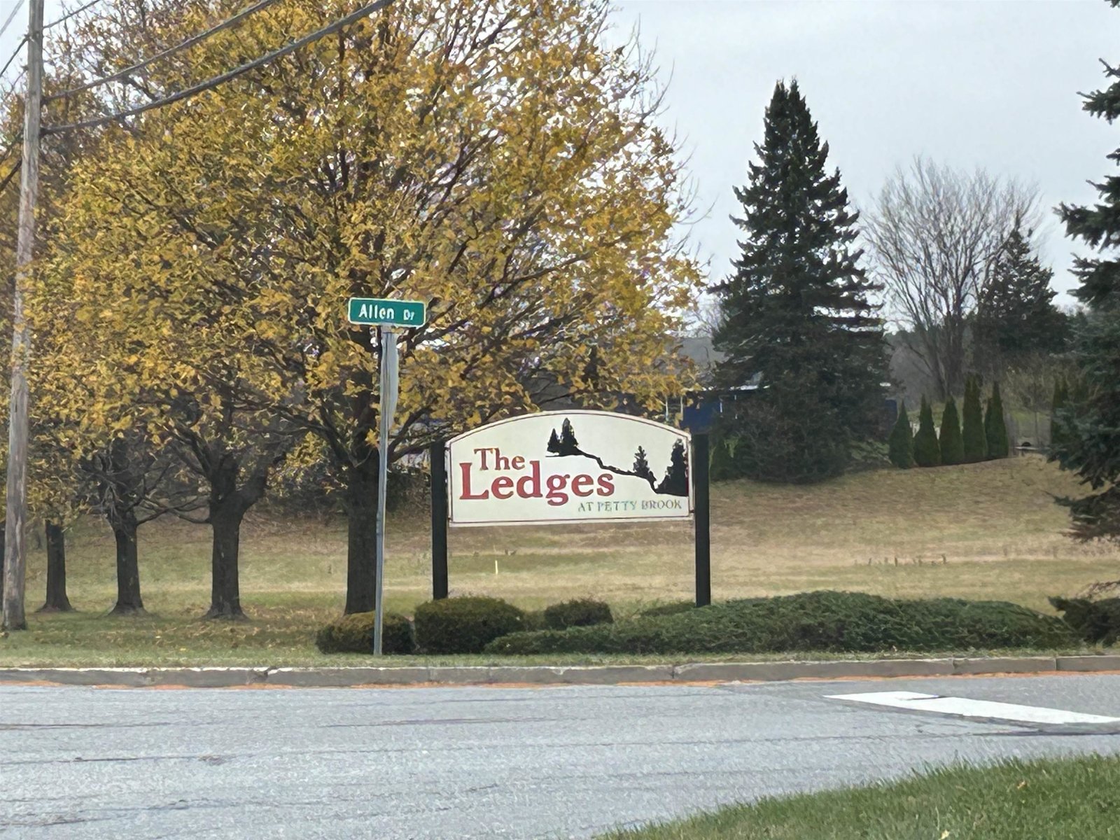Sold Status
$413,000 Sold Price
House Type
3 Beds
3 Baths
2,492 Sqft
Sold By Your Journey Real Estate
Similar Properties for Sale
Request a Showing or More Info

Call: 802-863-1500
Mortgage Provider
Mortgage Calculator
$
$ Taxes
$ Principal & Interest
$
This calculation is based on a rough estimate. Every person's situation is different. Be sure to consult with a mortgage advisor on your specific needs.
Franklin County
Great St. A hill section house with lots of notable improvements to include a gourmet kitchen in 2014, new hardwood flooring on main level, much new window moldings & all new Anderson windows in 2014, completely painted interior in 2014, foam insulated basement, complete remodel of the 2nd floor 2015, updated wiring throughout. Bathrooms updated less than one year ago, exterior is in good condition with a new roof in 2019 . The walk-up attic space was just finished in 2020 and makes for an excellent studio or play space etc. Close to all services including easy access to points N and S on I-89. See feature sheet in D attachment to the listing for expansive list including items that do not stay with the sale. Showings begin 2/22/22. †
Property Location
Property Details
| Sold Price $413,000 | Sold Date May 10th, 2022 | |
|---|---|---|
| List Price $392,000 | Total Rooms 9 | List Date Feb 17th, 2022 |
| Cooperation Fee Unknown | Lot Size 0.3 Acres | Taxes $4,674 |
| MLS# 4898371 | Days on Market 1008 Days | Tax Year 2021 |
| Type House | Stories 3 | Road Frontage 68 |
| Bedrooms 3 | Style Victorian, Near Shopping | Water Frontage |
| Full Bathrooms 1 | Finished 2,492 Sqft | Construction No, Existing |
| 3/4 Bathrooms 1 | Above Grade 2,492 Sqft | Seasonal No |
| Half Bathrooms 1 | Below Grade 0 Sqft | Year Built 1900 |
| 1/4 Bathrooms 0 | Garage Size Car | County Franklin |
| Interior FeaturesAttic, Ceiling Fan, Laundry Hook-ups, Lighting - LED, Natural Light, Natural Woodwork, Storage - Indoor, Walk-in Closet, Window Treatment |
|---|
| Equipment & AppliancesCook Top-Gas, Range-Gas, Double Oven, Microwave, Dryer, Exhaust Hood, Range - Gas, Refrigerator-Energy Star, CO Detector, Dehumidifier, Smoke Detectr-HrdWrdw/Bat |
| Kitchen 13'5 x 11'5, 1st Floor | Dining Room 12'4 x 12, 1st Floor | Living Room 12'5 x 12, 1st Floor |
|---|---|---|
| Living Room 14 x 14, 1st Floor | Bedroom 14'1 x 11'7, 2nd Floor | Bedroom 12 x 10'4, 2nd Floor |
| Nursery 10 x 9'6, 2nd Floor | Office/Study 13 x 9, 2nd Floor | Studio 15'4 x 16, 3rd Floor |
| Playroom 15 x 14'6, 3rd Floor |
| ConstructionWood Frame |
|---|
| BasementWalk-up, Bulkhead, Unfinished, Interior Stairs, Exterior Stairs, Full, Stairs - Interior, Unfinished |
| Exterior FeaturesGarden Space, Other - See Remarks, Porch - Covered, Shed, Storage, Window Screens, Windows - Double Pane |
| Exterior Aluminum | Disability Features Grab Bars in Bathrm, Bathrm w/step-in Shower |
|---|---|
| Foundation Fieldstone, Slab - Concrete | House Color Yellow |
| Floors Vinyl, Tile, Ceramic Tile, Hardwood | Building Certifications |
| Roof Shingle-Asphalt | HERS Index |
| DirectionsTraveling East or West on Fairfield St., turn onto Brown Ave. Home is about halfway down on Left. |
|---|
| Lot DescriptionUnknown, Level, City Lot, Sidewalks, VAST, Snowmobile Trail, Near Skiing, Near Snowmobile Trails |
| Garage & Parking , , Driveway, Off Street |
| Road Frontage 68 | Water Access |
|---|---|
| Suitable Use | Water Type |
| Driveway Paved | Water Body |
| Flood Zone No | Zoning Residential |
| School District Maple Run USD | Middle St. Albans City School |
|---|---|
| Elementary St Albans City School | High BFASt Albans |
| Heat Fuel Gas-Natural | Excluded |
|---|---|
| Heating/Cool None, Radiator, Hot Water | Negotiable |
| Sewer Public | Parcel Access ROW |
| Water Public | ROW for Other Parcel |
| Water Heater Owned, Gas-Natural | Financing |
| Cable Co Comcast | Documents Property Disclosure, Deed, Property Disclosure |
| Electric Other | Tax ID 549-173-01340 |

† The remarks published on this webpage originate from Listed By Jim Cross of RE/MAX North Professionals via the PrimeMLS IDX Program and do not represent the views and opinions of Coldwell Banker Hickok & Boardman. Coldwell Banker Hickok & Boardman cannot be held responsible for possible violations of copyright resulting from the posting of any data from the PrimeMLS IDX Program.

 Back to Search Results
Back to Search Results










