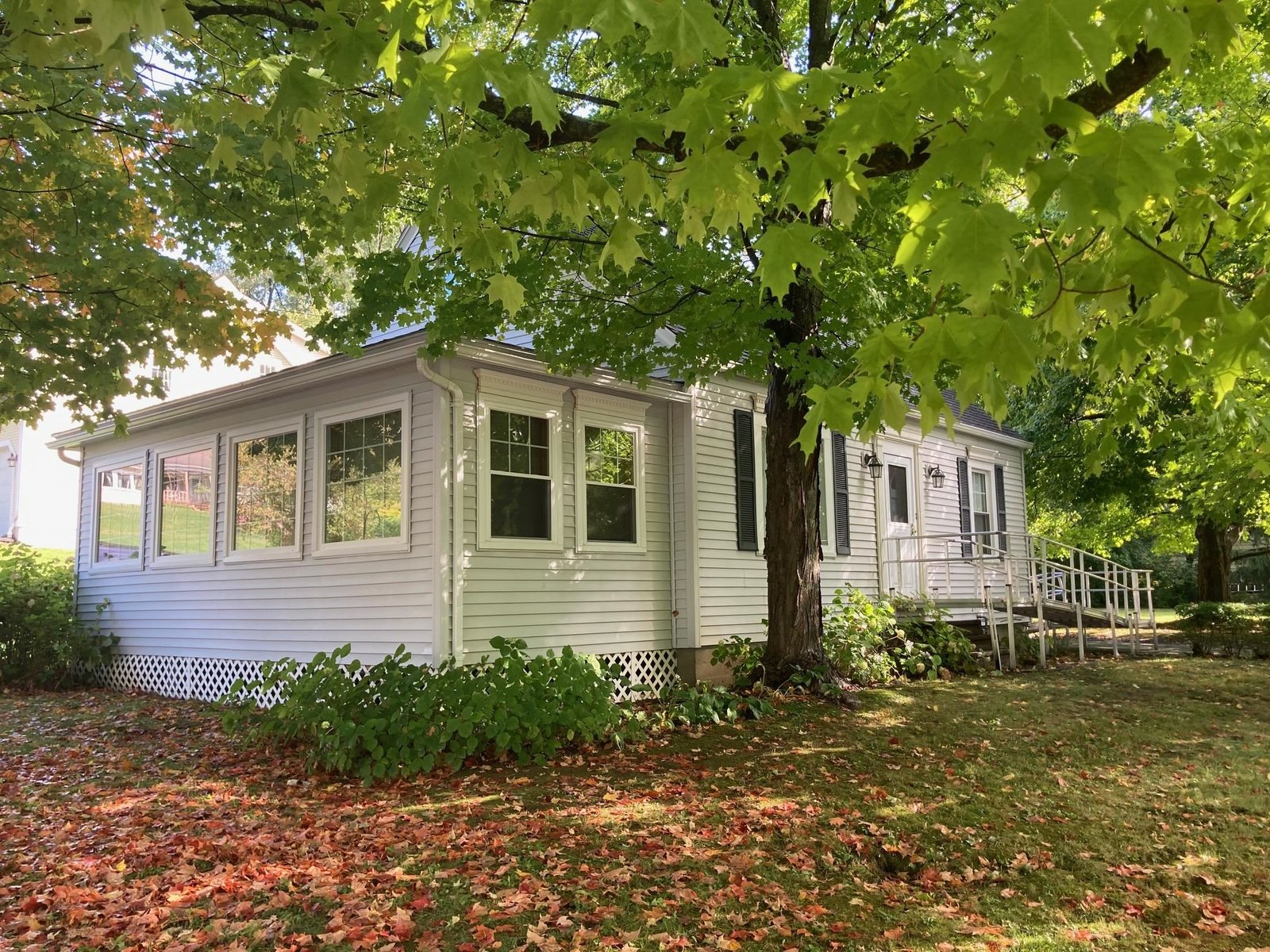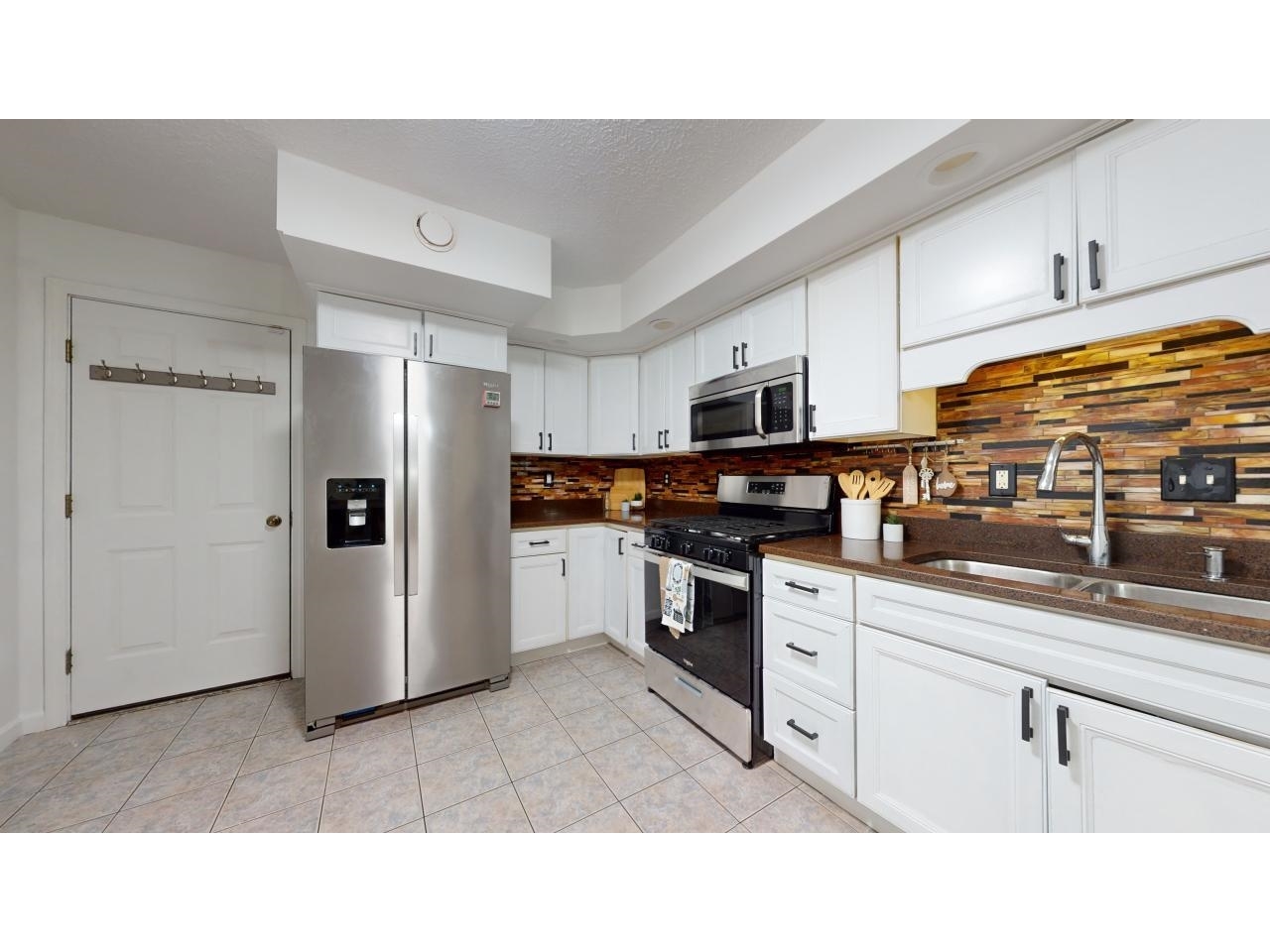Sold Status
$315,000 Sold Price
House Type
4 Beds
2 Baths
2,936 Sqft
Sold By Great Northern Land Co., LLC
Similar Properties for Sale
Request a Showing or More Info

Call: 802-863-1500
Mortgage Provider
Mortgage Calculator
$
$ Taxes
$ Principal & Interest
$
This calculation is based on a rough estimate. Every person's situation is different. Be sure to consult with a mortgage advisor on your specific needs.
Franklin County
Charming 2,936 sg ft, 4 bed, 2 bath turnkey home ready for you to move in! The house has room for a growing family, visiting guests and working from home. From the garage you enter a large tile mudroom with laundry off the master bedroom with large closets & attached private master bath featuring a jacuzzi tub and shower. The dining area is suitable for a kings table with a cook’s kitchen off to the side, granite countertops counters, peninsula bar seating & large walk in pantry. The living room has wood floors, a pellet stove and 3 season porch off the side. Heading upstairs you will find a large family room, 3 more bedrooms, a full bath & office space. Your private back yard is a true sanctuary with an above ground pool, a beautifully landscaped yard, established flowerbeds, asparagus patch, raspberry bushes, mature apple trees, grape arbor & various sitting areas to enjoy summer nights in your own paradise. It really is the best of both worlds, amazing location with private yard only a short walk to Main Street in downtown St. Albans full of eating, drinking and shopping establishments next to central park. 1.5 miles to the start of the Missisquoi Valley Rail Trail, 5 min. drive to lake Champlain and Saint Albans Bay Marina, 6 min. drive to Hard'Ack Recreation Area with ski / sledding hill, nordic & snowshoeing trails, disc golf and Marc’s Barc Parc to let your dog run free while meeting other dog lovers. Showings start Saturday 07/24/21. This property won't last long! †
Property Location
Property Details
| Sold Price $315,000 | Sold Date Sep 10th, 2021 | |
|---|---|---|
| List Price $315,000 | Total Rooms 9 | List Date Jul 21st, 2021 |
| Cooperation Fee Unknown | Lot Size 0.6 Acres | Taxes $5,145 |
| MLS# 4873344 | Days on Market 1219 Days | Tax Year 2021 |
| Type House | Stories 2 | Road Frontage 139 |
| Bedrooms 4 | Style New Englander | Water Frontage |
| Full Bathrooms 2 | Finished 2,936 Sqft | Construction No, Existing |
| 3/4 Bathrooms 0 | Above Grade 2,936 Sqft | Seasonal No |
| Half Bathrooms 0 | Below Grade 0 Sqft | Year Built 1920 |
| 1/4 Bathrooms 0 | Garage Size 1 Car | County Franklin |
| Interior FeaturesCentral Vacuum, Blinds, Ceiling Fan, Dining Area, Kitchen/Dining, Primary BR w/ BA, Natural Light, Soaking Tub, Storage - Indoor, Walk-in Pantry, Whirlpool Tub, Window Treatment, Laundry - 1st Floor |
|---|
| Equipment & AppliancesRefrigerator, Microwave, Dishwasher, Washer, Dryer, Stove - Gas, Dehumidifier, Pellet Stove |
| ConstructionWood Frame |
|---|
| BasementInterior, Sump Pump, Unfinished, Concrete, Storage Space, Interior Stairs |
| Exterior FeaturesFence - Dog, Garden Space, Natural Shade, Outbuilding, Pool - Above Ground, Porch - Enclosed, Shed |
| Exterior Wood, Vinyl | Disability Features |
|---|---|
| Foundation Stone, Stone | House Color |
| Floors Carpet, Vinyl, Tile, Wood | Building Certifications |
| Roof Metal | HERS Index |
| DirectionsFrom S Main St Turn onto Lake St for 0.2 mi. Turn Right onto Pine St for 0.2 mi. Turn left onto Pearl street for 0.3 min House on the right hand side. Sign in yard. |
|---|
| Lot Description, Level, Landscaped |
| Garage & Parking Attached, , Driveway, Garage |
| Road Frontage 139 | Water Access |
|---|---|
| Suitable Use | Water Type |
| Driveway Paved | Water Body |
| Flood Zone No | Zoning Low Density Residential |
| School District Maple Run USD | Middle |
|---|---|
| Elementary | High |
| Heat Fuel Pellet, Wood Pellets | Excluded |
|---|---|
| Heating/Cool None, Stove-Pellet, Hot Water, Baseboard | Negotiable |
| Sewer Public | Parcel Access ROW |
| Water Public | ROW for Other Parcel |
| Water Heater Tank, Rented, Gas-Natural | Financing |
| Cable Co | Documents |
| Electric Circuit Breaker(s) | Tax ID 549-173-01221 |

† The remarks published on this webpage originate from Listed By Kelly Realty Group of KW Vermont-Stowe via the PrimeMLS IDX Program and do not represent the views and opinions of Coldwell Banker Hickok & Boardman. Coldwell Banker Hickok & Boardman cannot be held responsible for possible violations of copyright resulting from the posting of any data from the PrimeMLS IDX Program.

 Back to Search Results
Back to Search Results










