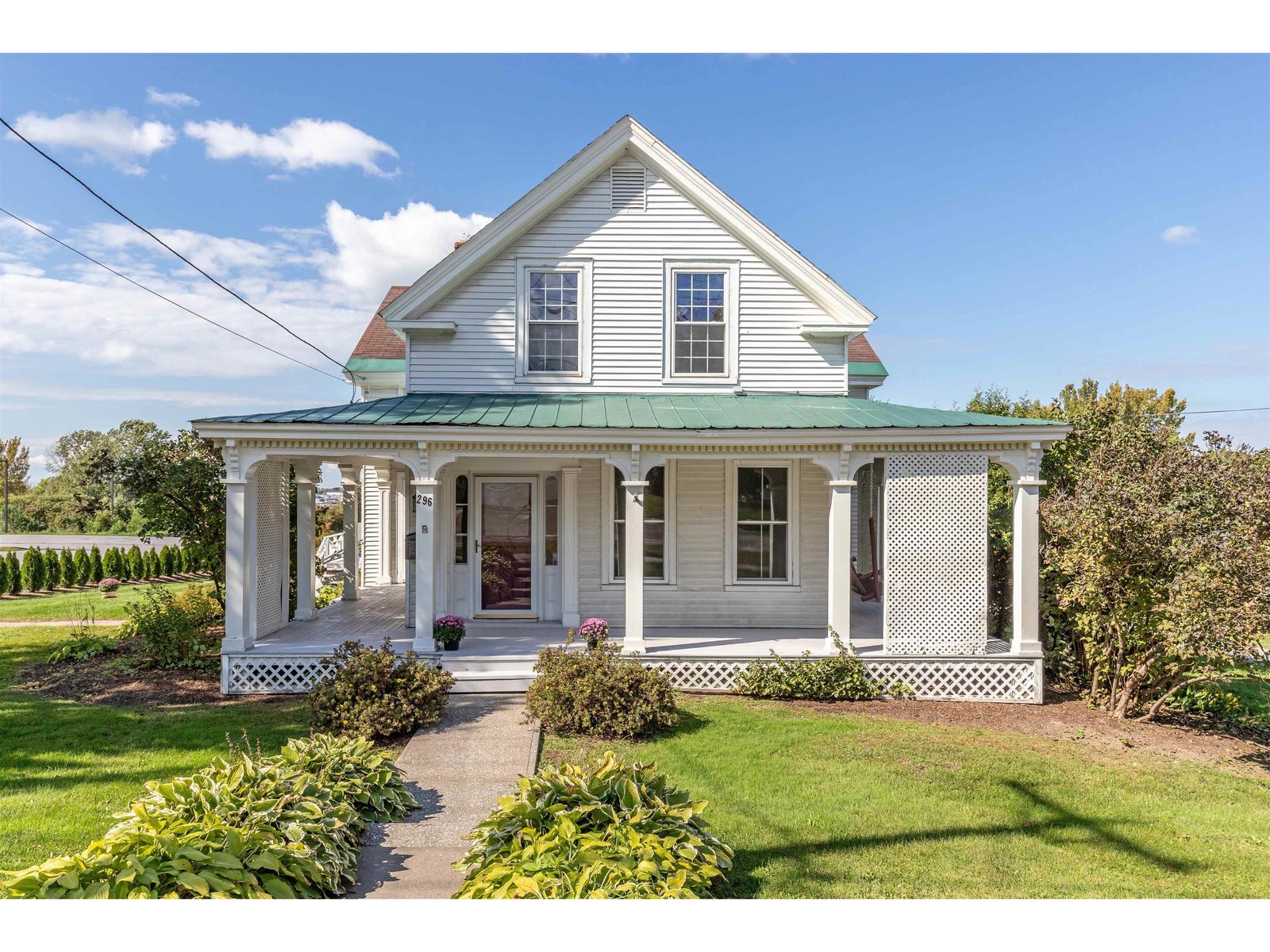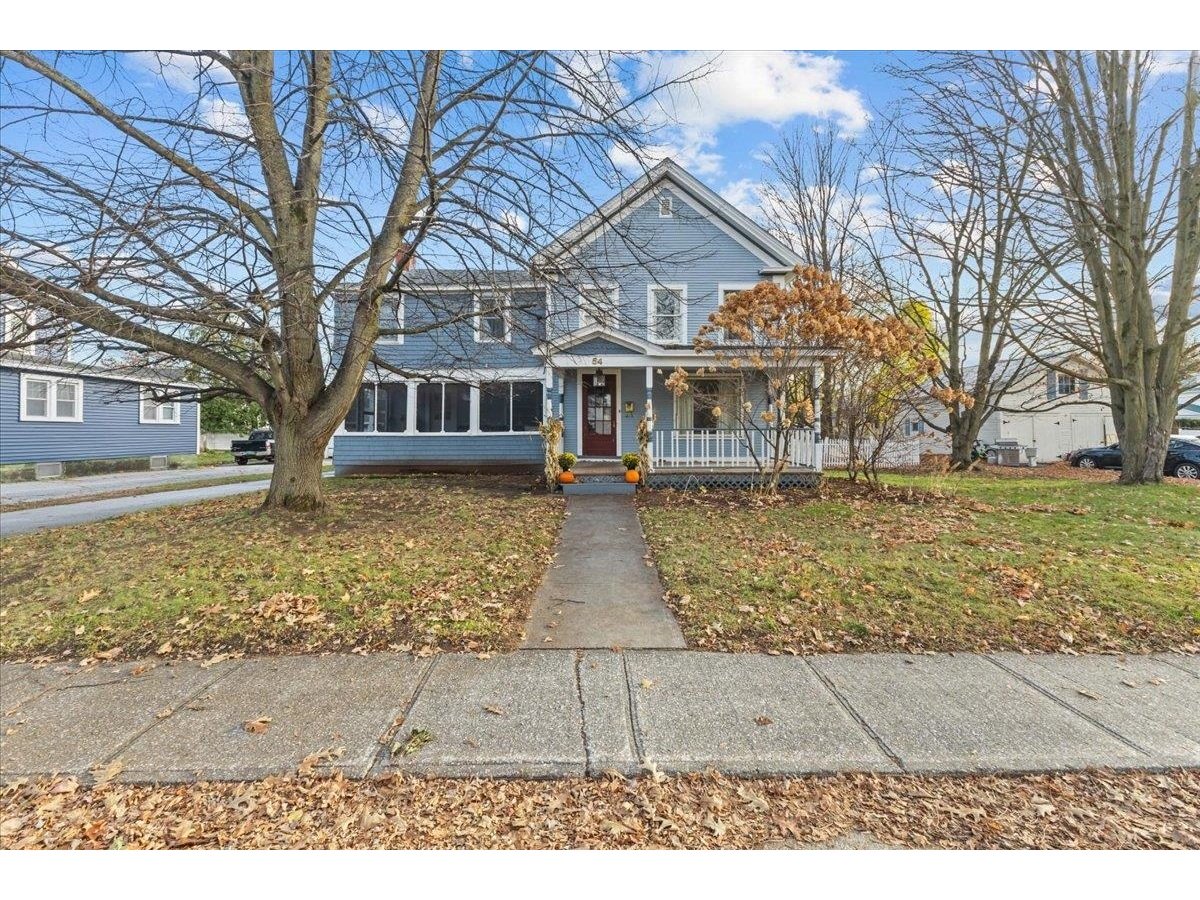Sold Status
$364,000 Sold Price
House Type
5 Beds
4 Baths
3,508 Sqft
Sold By Vermont Real Estate Company
Similar Properties for Sale
Request a Showing or More Info

Call: 802-863-1500
Mortgage Provider
Mortgage Calculator
$
$ Taxes
$ Principal & Interest
$
This calculation is based on a rough estimate. Every person's situation is different. Be sure to consult with a mortgage advisor on your specific needs.
Franklin County
This beautiful home awaits you on this lovely street overlooking the city. This colonial has been doubled in size and has a contemporary open feel. Large rooms, many windows, dramatic cathedral ceilings and fireplace. Custom wrought iron rails, wood flooring, radiant floor heat and wall ac unit in the large living room. Beautiful custom kitchen with high end stainless steel appliances, maple cabinetry and brand new tile floor. The kitchen overlooks a private back yard with heated pool and is beautifully landscaped. Enjoy a formal living room and dining room. Live in the city and yet walk out your back yard to woods and trails or down to the bike path. Above the huge heated garage are three rooms and full bathroom, that would make a great office or in laws suite. Large work shop in the garage too. This is a truly well thought out 5 bedroom house with an impressive amount of storage space. Enjoy morning coffee on the large front deck with views of Lake Champlain. You don't find such a dramatic executive home that is close to schools, shopping and I-89 and in a great neighborhood. Home is well maintained, owners put on a new roof in 2014, had the boiler and chimney cleaned and inspected already this year! †
Property Location
Property Details
| Sold Price $364,000 | Sold Date Oct 31st, 2017 | |
|---|---|---|
| List Price $374,500 | Total Rooms 12 | List Date Feb 25th, 2016 |
| Cooperation Fee Unknown | Lot Size 0.46 Acres | Taxes $8,159 |
| MLS# 4473025 | Days on Market 3192 Days | Tax Year 2017 |
| Type House | Stories 2 | Road Frontage 189 |
| Bedrooms 5 | Style Contemporary, Colonial | Water Frontage |
| Full Bathrooms 2 | Finished 3,508 Sqft | Construction , Existing |
| 3/4 Bathrooms 1 | Above Grade 3,412 Sqft | Seasonal No |
| Half Bathrooms 1 | Below Grade 96 Sqft | Year Built 1987 |
| 1/4 Bathrooms 0 | Garage Size 2 Car | County Franklin |
| Interior FeaturesSmoke Det-Battery Powered, Laundry Hook-ups, Island, Vaulted Ceiling, Walk-in Closet, Walk-in Pantry, Primary BR with BA, Ceiling Fan |
|---|
| Equipment & AppliancesRefrigerator, Washer, Dishwasher, Microwave, Exhaust Hood, Dryer, Wall AC Units, CO Detector, Smoke Detector, Kitchen Island |
| Kitchen 22x11, 1st Floor | Dining Room 13x11, 1st Floor | Living Room 13x19, 1st Floor |
|---|---|---|
| Family Room 30x16, 1st Floor | Office/Study 11x10, 2nd Floor | Primary Bedroom 14x14, 2nd Floor |
| Bedroom 17x11, 2nd Floor | Bedroom 14x11, 2nd Floor | Bedroom 13x8, 2nd Floor |
| Bedroom 12x14, 2nd Floor | Other 20x20, Basement | Other 10x20, Basement |
| Other 12x8, Basement |
| ConstructionWood Frame |
|---|
| BasementInterior, Interior Stairs, Concrete, Partially Finished |
| Exterior FeaturesPool-Above Ground, Window Screens, Deck |
| Exterior Stone | Disability Features |
|---|---|
| Foundation Concrete | House Color Gray |
| Floors Tile, Hardwood, Laminate | Building Certifications |
| Roof Shingle-Architectural | HERS Index |
| DirectionsTake Fairfield Street to High Street. Head North. House on the right. |
|---|
| Lot Description, Mountain View, Water View, City Lot |
| Garage & Parking Attached, , 4 Parking Spaces, Driveway |
| Road Frontage 189 | Water Access |
|---|---|
| Suitable Use | Water Type |
| Driveway Paved | Water Body |
| Flood Zone No | Zoning Residential |
| School District Franklin Central | Middle St. Albans City School |
|---|---|
| Elementary St Albans City School | High BFASt Albans |
| Heat Fuel Gas-Natural | Excluded |
|---|---|
| Heating/Cool Central Air, Other, Baseboard, Hot Water, Radiant Floor | Negotiable |
| Sewer Public | Parcel Access ROW No |
| Water Public | ROW for Other Parcel |
| Water Heater Owned | Financing |
| Cable Co | Documents Deed, Property Disclosure |
| Electric 150 Amp | Tax ID 54917310710 |

† The remarks published on this webpage originate from Listed By Cheryl Boissoneault of CENTURY 21 MRC via the PrimeMLS IDX Program and do not represent the views and opinions of Coldwell Banker Hickok & Boardman. Coldwell Banker Hickok & Boardman cannot be held responsible for possible violations of copyright resulting from the posting of any data from the PrimeMLS IDX Program.

 Back to Search Results
Back to Search Results










