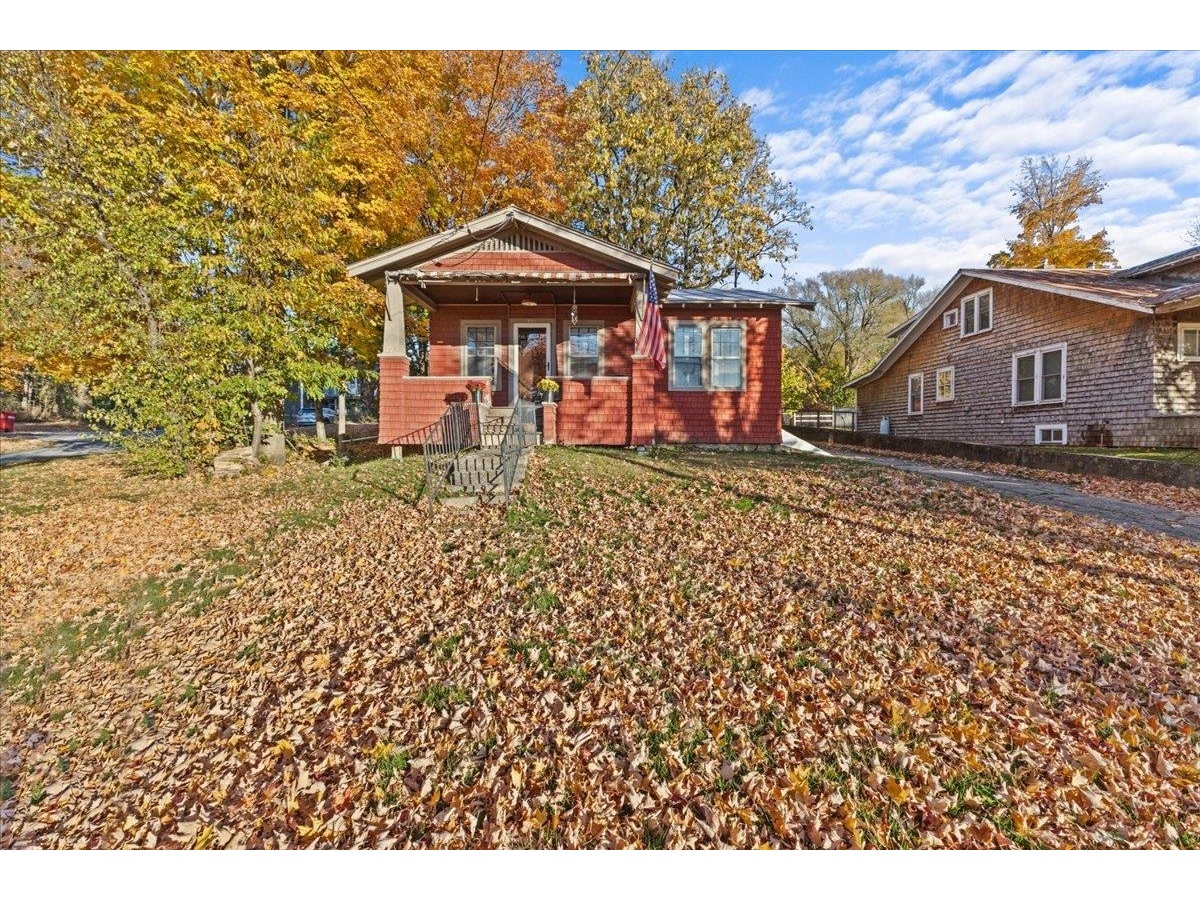18 Huntington Street St. Albans City, Vermont 05478 MLS# 4917457
 Back to Search Results
Next Property
Back to Search Results
Next Property
Sold Status
$235,000 Sold Price
House Type
1 Beds
1 Baths
672 Sqft
Sold By Julie Gaboriault of Coldwell Banker Hickok and Boardman
Similar Properties for Sale
Request a Showing or More Info

Call: 802-863-1500
Mortgage Provider
Mortgage Calculator
$
$ Taxes
$ Principal & Interest
$
This calculation is based on a rough estimate. Every person's situation is different. Be sure to consult with a mortgage advisor on your specific needs.
Franklin County
Situated on a quaint dead end street in Saint Albans city, this nearly brand new home welcomes you! This fantastic home boasts over a half acre of land, a rare find for city living. You'll love relaxing on the balcony, gardening in the spacious backyard and entertaining in the open living/dining room. The full walkout basement is a blank canvas, just waiting to be custom finished! Featuring cork flooring throughout, laundry space and plumbing ready to add a second bathroom, this space has so many possibilities. Entering up the stairs and onto the main floor, you'll immediately notice the charming wood flooring that stretches through the living area and bedroom. Natural sunlight fills the space. The efficient kitchen opens up to the dining area. Access the balcony through the sliding glass doors, and enjoy overlooking the beautiful backyard. The full bathroom completes the main floor. Outside enjoy the lovely backyard, which also has so many opportunities to customize with gardens and offers plenty of space for playing and pets. Convenient location, just minutes to all of Saint Albans city parks and amenities, and just a 35 minute drive to Burlington. This charming home is truly your chance to own a new home and add your own personal touch! Showings start 6/25/22 †
Property Location
Property Details
| Sold Price $235,000 | Sold Date Oct 4th, 2022 | |
|---|---|---|
| List Price $250,000 | Total Rooms 4 | List Date Jun 24th, 2022 |
| Cooperation Fee Unknown | Lot Size 0.5 Acres | Taxes $4,436 |
| MLS# 4917457 | Days on Market 881 Days | Tax Year 2022 |
| Type House | Stories 2 | Road Frontage 58 |
| Bedrooms 1 | Style Split Entry | Water Frontage |
| Full Bathrooms 1 | Finished 672 Sqft | Construction No, Existing |
| 3/4 Bathrooms 0 | Above Grade 672 Sqft | Seasonal No |
| Half Bathrooms 0 | Below Grade 0 Sqft | Year Built 2018 |
| 1/4 Bathrooms 0 | Garage Size Car | County Franklin |
| Interior FeaturesKitchen/Dining, Living/Dining, Natural Light |
|---|
| Equipment & AppliancesRefrigerator, Washer, Range-Electric, Dryer |
| Living/Dining 19.4 x 11, 2nd Floor | Bath - Full 6 x 5, 2nd Floor | Kitchen 7 x 7, 2nd Floor |
|---|---|---|
| Bedroom 11 x 10.5, 2nd Floor | Other 23 x 19 (unfinished basement), 1st Floor |
| ConstructionWood Frame |
|---|
| BasementInterior, Partially Finished, Walkout |
| Exterior FeaturesBalcony, Fence - Partial |
| Exterior Vinyl Siding | Disability Features |
|---|---|
| Foundation Concrete, Block | House Color |
| Floors Vinyl, Hardwood, Cork | Building Certifications |
| Roof Shingle | HERS Index |
| Directions |
|---|
| Lot Description, City Lot |
| Garage & Parking , , 4 Parking Spaces |
| Road Frontage 58 | Water Access |
|---|---|
| Suitable Use | Water Type |
| Driveway Gravel | Water Body |
| Flood Zone No | Zoning Res |
| School District St Albans City School District | Middle St. Albans City School |
|---|---|
| Elementary St Albans City School | High BFASt Albans |
| Heat Fuel Gas-Natural | Excluded |
|---|---|
| Heating/Cool None, Baseboard | Negotiable |
| Sewer Public | Parcel Access ROW |
| Water Public | ROW for Other Parcel |
| Water Heater Tank, Gas-Natural | Financing |
| Cable Co | Documents |
| Electric Circuit Breaker(s) | Tax ID 549-173-10167 |

† The remarks published on this webpage originate from Listed By Maranda Bessette of Ridgeline Real Estate via the PrimeMLS IDX Program and do not represent the views and opinions of Coldwell Banker Hickok & Boardman. Coldwell Banker Hickok & Boardman cannot be held responsible for possible violations of copyright resulting from the posting of any data from the PrimeMLS IDX Program.












