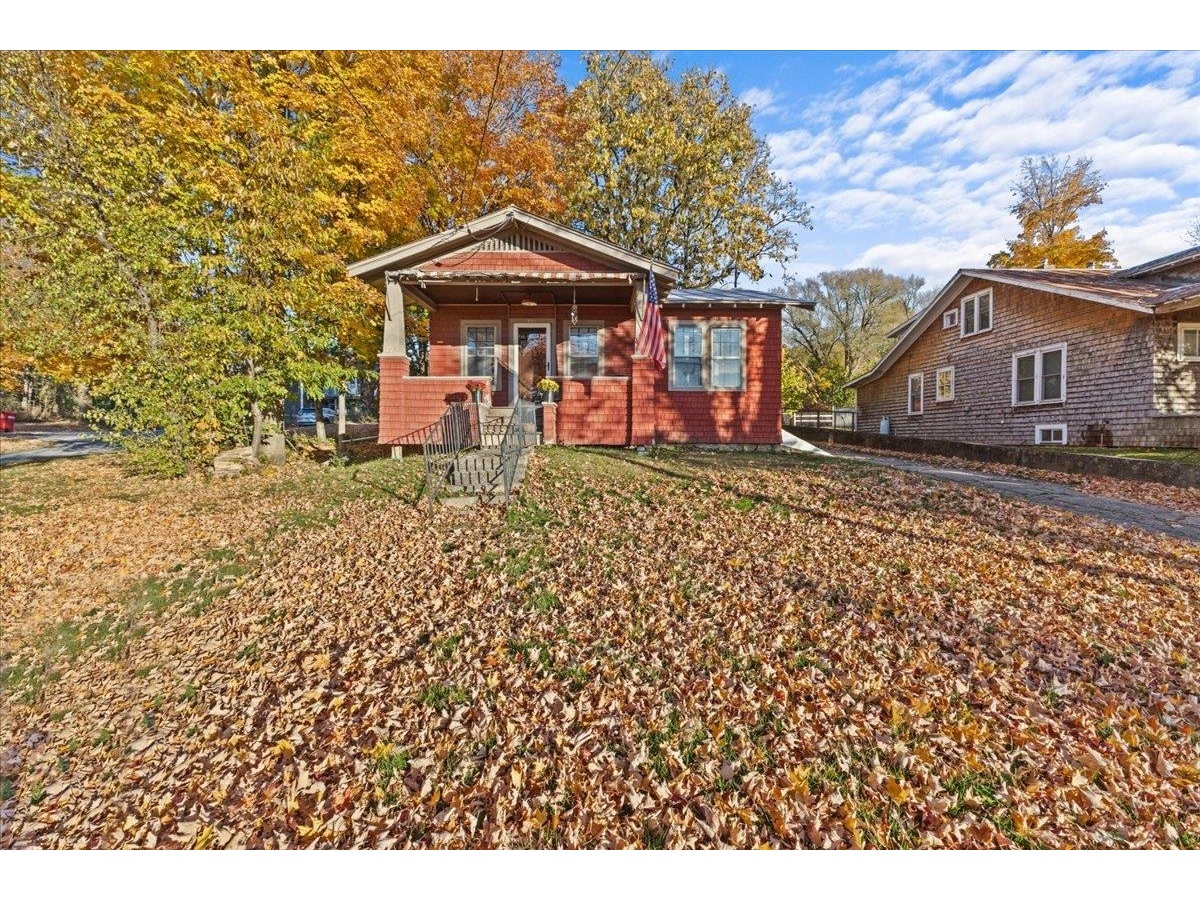Sold Status
$295,000 Sold Price
House Type
3 Beds
3 Baths
2,140 Sqft
Sold By KW Vermont
Similar Properties for Sale
Request a Showing or More Info

Call: 802-863-1500
Mortgage Provider
Mortgage Calculator
$
$ Taxes
$ Principal & Interest
$
This calculation is based on a rough estimate. Every person's situation is different. Be sure to consult with a mortgage advisor on your specific needs.
Franklin County
Don't miss this incredible raised ranch in one of Saint Albans City's most incredible neighborhoods! Perfectly situated and backing up to Aldis Hill Park and walking trails, you'll be amazed that a property so peaceful, spacious, and private can exist in the heart of town. This well maintained and wonderfully appointed home offers a wonderful open layout, three bedrooms and two full baths on the upper level, while the finished basement comes complete with office, family room, laundry, and an additional 3/4 bath. Terrific light on both levels due to the hillside construction, with storage and bonus features you need to see to believe. Enjoy meals and gatherings on the large screened-in porch located just off the dining area while grilling and entertaining on the adjoining back and side decks. Spend your summer floating in the heated 30-foot above ground pool, or eating your fill of the berries from abundant bushes that surround the home. Take in partial lake views in the fall and winter months, and even in the heaviest snowstorms never worry about losing power thanks to hardwired 15KW natural gas generator. Looking for a place to park your toys and tools or set up shop? The house itself has an attached two-car garage, and the property also features multiple gardening sheds and an oversized 14' x 44' heated garage perfect for boat storage or workshop space. Easy walk to restaurants, movies, shops, and parks, and just a short commute to I-89 and Burlington. †
Property Location
Property Details
| Sold Price $295,000 | Sold Date Jun 26th, 2019 | |
|---|---|---|
| List Price $285,000 | Total Rooms 6 | List Date May 6th, 2019 |
| Cooperation Fee Unknown | Lot Size 0.53 Acres | Taxes $6,939 |
| MLS# 4749573 | Days on Market 2026 Days | Tax Year 2019 |
| Type House | Stories 2 | Road Frontage |
| Bedrooms 3 | Style Raised Ranch | Water Frontage |
| Full Bathrooms 2 | Finished 2,140 Sqft | Construction No, Existing |
| 3/4 Bathrooms 1 | Above Grade 1,560 Sqft | Seasonal No |
| Half Bathrooms 0 | Below Grade 580 Sqft | Year Built 2001 |
| 1/4 Bathrooms 0 | Garage Size 3 Car | County Franklin |
| Interior FeaturesCeiling Fan |
|---|
| Equipment & AppliancesRefrigerator, Range-Electric, Dishwasher |
| ConstructionWood Frame |
|---|
| BasementInterior, Finished |
| Exterior FeaturesDeck, Pool - Above Ground |
| Exterior Vinyl Siding | Disability Features |
|---|---|
| Foundation Concrete | House Color Grey |
| Floors Hardwood | Building Certifications |
| Roof Shingle | HERS Index |
| DirectionsCongress Street to High Street to right on Isham. Drive at top of street, see sign. |
|---|
| Lot DescriptionYes, Wooded, City Lot |
| Garage & Parking Attached, |
| Road Frontage | Water Access |
|---|---|
| Suitable Use | Water Type |
| Driveway Paved | Water Body |
| Flood Zone No | Zoning res |
| School District NA | Middle |
|---|---|
| Elementary | High |
| Heat Fuel Gas-Natural | Excluded |
|---|---|
| Heating/Cool None, Baseboard | Negotiable |
| Sewer Public | Parcel Access ROW |
| Water Public | ROW for Other Parcel |
| Water Heater Domestic, Owned, Off Boiler | Financing |
| Cable Co | Documents Property Disclosure, Deed, Tax Map |
| Electric Circuit Breaker(s) | Tax ID 549-173-00091 |

† The remarks published on this webpage originate from Listed By Jessica Bridge of Element Real Estate via the PrimeMLS IDX Program and do not represent the views and opinions of Coldwell Banker Hickok & Boardman. Coldwell Banker Hickok & Boardman cannot be held responsible for possible violations of copyright resulting from the posting of any data from the PrimeMLS IDX Program.

 Back to Search Results
Back to Search Results










