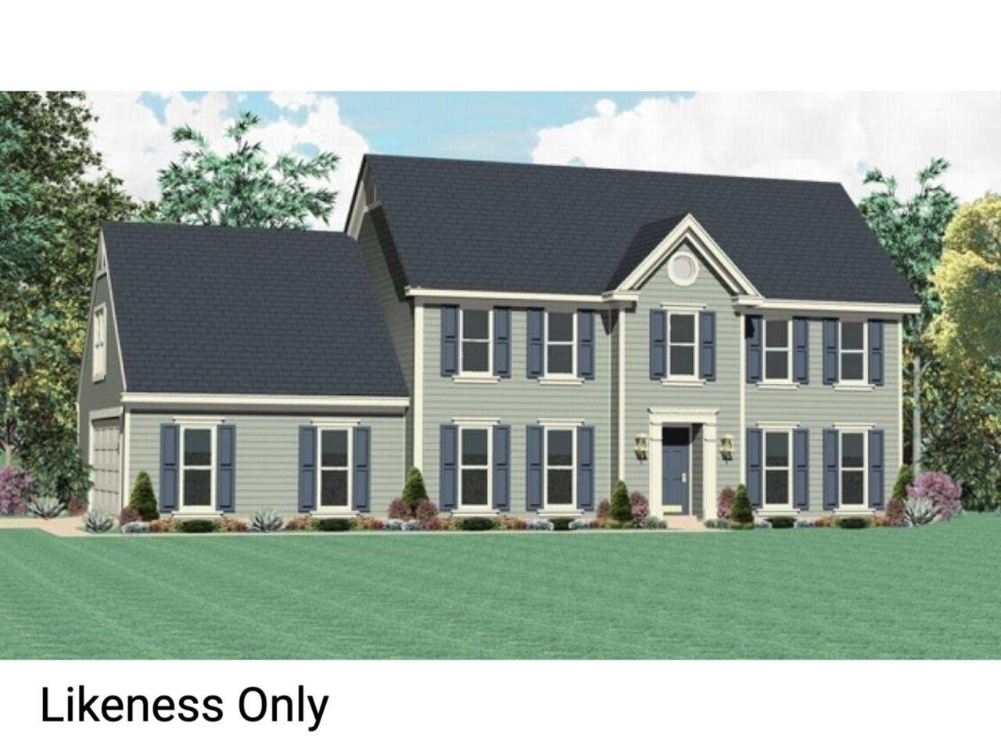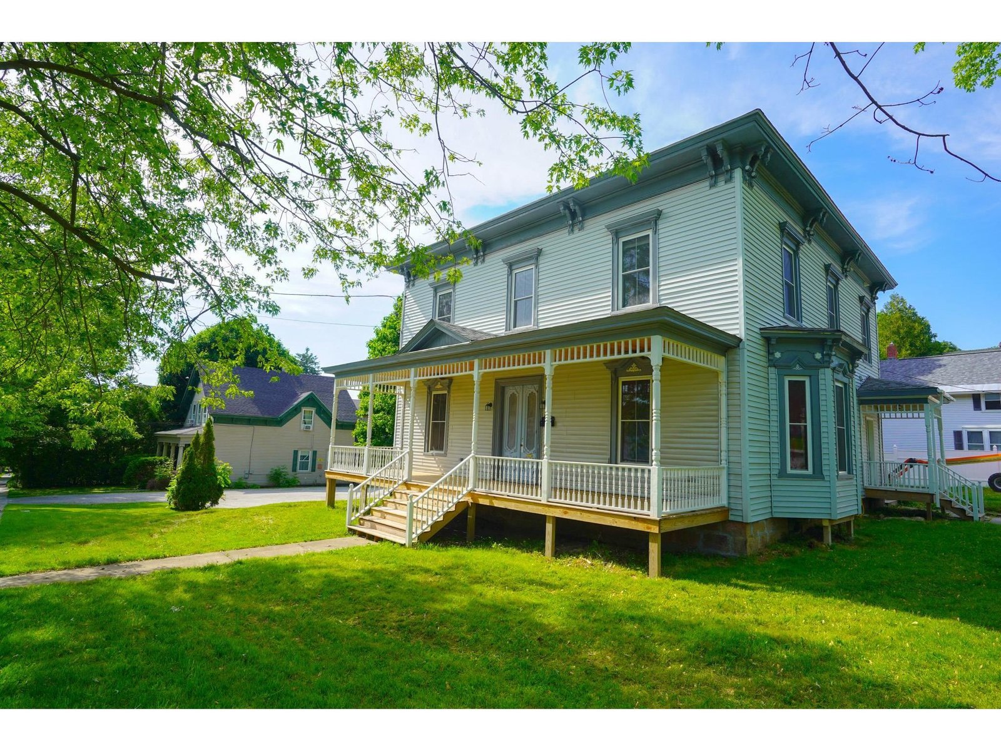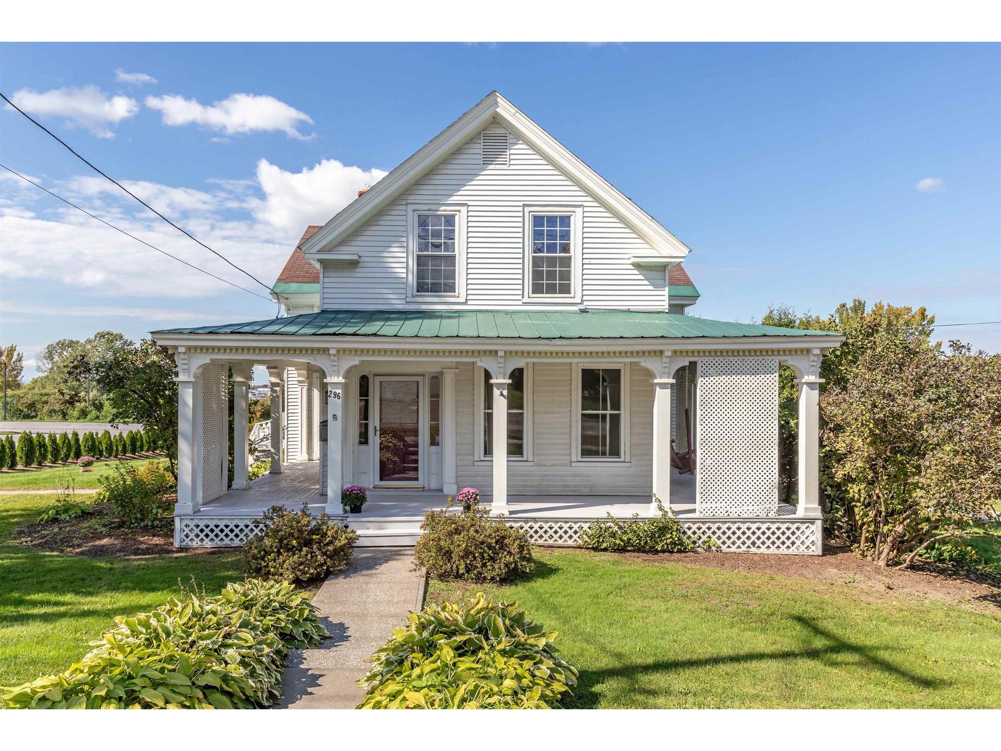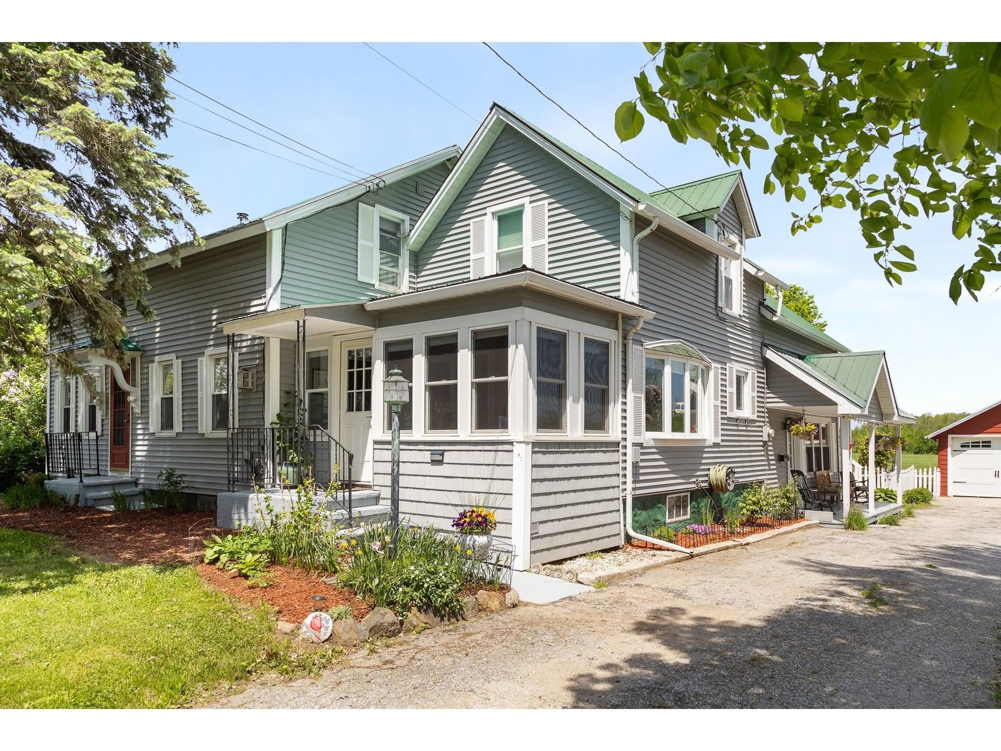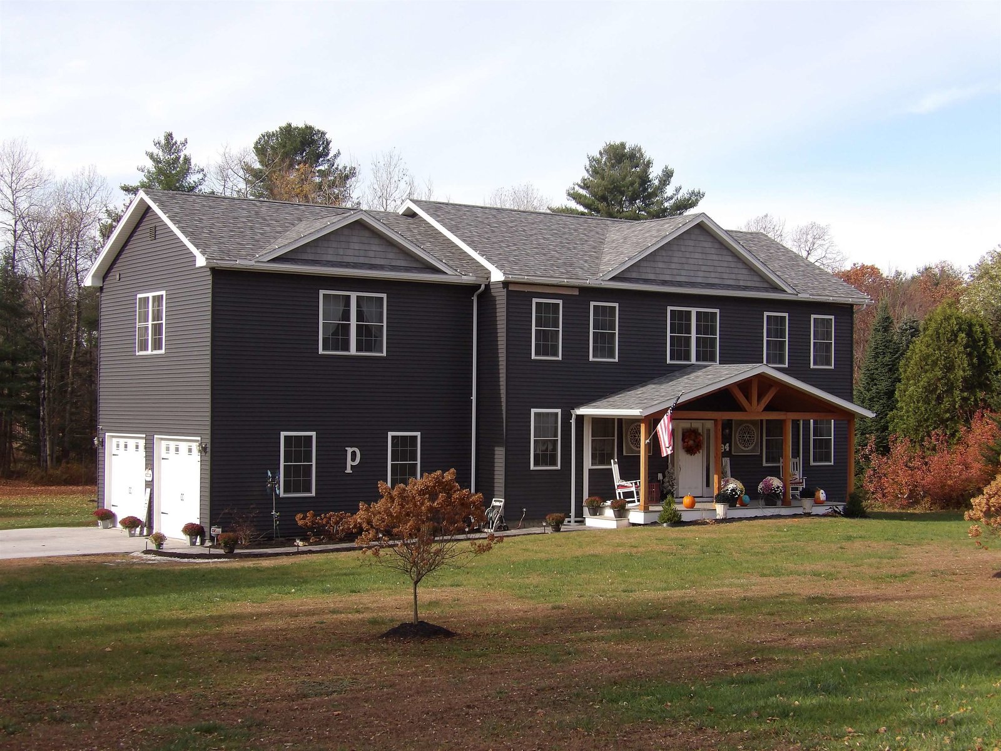Sold Status
$560,000 Sold Price
House Type
5 Beds
4 Baths
3,186 Sqft
Sold By RE/MAX North Professionals
Similar Properties for Sale
Request a Showing or More Info

Call: 802-863-1500
Mortgage Provider
Mortgage Calculator
$
$ Taxes
$ Principal & Interest
$
This calculation is based on a rough estimate. Every person's situation is different. Be sure to consult with a mortgage advisor on your specific needs.
Franklin County
OWNER FINANCING OPTION AVAILABLE! LET'S MAKE A DEAL TODAY EVERYONE! Truly A Great Street! Adorable, Turn-Of-The-Century Charmer Awaits Your Visitation! A Magnificent Home Filled With Love And Tons Of Character! Wonderful Floorplan! Exquisite Detail! Glistening Hardwood Floors! Literally A Beautiful Masterpiece! Warm And Comfortable Country Kitchen! Sweet Formal Dining! Family Room Area Is An Absolute Treasure! Pocket Doors! Stellar Office Features Built~In Cherry Cabinetry! Most Welcoming Front Foyer With Fireplace! Elegant Décor! Truly Splendid Wraparound Deck Is Sure To Please! First Floor Laundry And Half Bath! Spacious Mudroom! Two Staircases To The Grand Second Floor Landing Leads To Five Bedrooms And Three Baths! Downstairs Workshop And Cozy Den! Walkout Doorway To Your Amazing, Fenced~In Backyard! Large, Detached Two Bay Garage! Refreshing 40' X 20' Inground Pool! Fabulous 52' x 42' Pool Patio Surround Provides A Most Tranquil And Peaceful Setting For Relaxing And Enteratining Your Guests! Nice Storage Shed! Exceptional Landcaping! Perennials Abound! Inspiring! Classical! Absolutely Perfect Location! Enjoy The Embrace Of Yesteryear! Nice Seasonal Views Of Lake Champlain As Well! Special Note: Three New Vinyl Replacement Windows Have Been Ordered And Will be Professionally Installed Upon Their Arrival! These Three Windows Are Located On The West Side Of The Home, Adjacent To The Full Basement, Walkout Doorway To Your Spectacular, Private Backyard! AWESOME HOME!! †
Property Location
Property Details
| Sold Price $560,000 | Sold Date Mar 13th, 2024 | |
|---|---|---|
| List Price $598,000 | Total Rooms 20 | List Date Jun 5th, 2023 |
| Cooperation Fee Unknown | Lot Size 0.6 Acres | Taxes $8,522 |
| MLS# 4955792 | Days on Market 535 Days | Tax Year 2023 |
| Type House | Stories 2 | Road Frontage 155 |
| Bedrooms 5 | Style Walkout Lower Level, Colonial | Water Frontage |
| Full Bathrooms 2 | Finished 3,186 Sqft | Construction No, Existing |
| 3/4 Bathrooms 1 | Above Grade 3,186 Sqft | Seasonal No |
| Half Bathrooms 1 | Below Grade 0 Sqft | Year Built 1890 |
| 1/4 Bathrooms 0 | Garage Size 2 Car | County Franklin |
| Interior FeaturesCeiling Fan, Dining Area, Kitchen/Dining, Primary BR w/ BA, Natural Light, Natural Woodwork, Window Treatment, Laundry - 1st Floor |
|---|
| Equipment & AppliancesWasher, Dishwasher, Disposal, Dryer, Refrigerator, Microwave, Range-Electric, Water Heater - Domestic, Water Heater–Natural Gas, Water Heater - Owned, Water Heater - Tank, Smoke Detector, CO Detector |
| Kitchen - Eat-in 23' X 18', 1st Floor | Dining Room 16' X 16', 1st Floor | Family Room 18' X 14', 1st Floor |
|---|---|---|
| Living Room 17' X 13', 1st Floor | Office/Study 12' X 12', 1st Floor | Laundry Room 11' X 5', 1st Floor |
| Mudroom 14' X 5', 1st Floor | Foyer 17' X 14', 1st Floor | Bath - 1/2 3' X 3', 1st Floor |
| Bedroom 21' X 14', 2nd Floor | Bedroom 18' X 14', 2nd Floor | Bedroom 14' X 13', 2nd Floor |
| Bedroom 15' X 13', 2nd Floor | Bedroom 12' X 10', 2nd Floor | Other 18' X 7', 2nd Floor |
| Bath - Full 7' X 6', 2nd Floor | Bath - Full 10' X 5', 2nd Floor | Bath - 3/4 10' X 6', 2nd Floor |
| Den 17' X 17', Basement | Workshop 18' X 6', Basement |
| ConstructionWood Frame |
|---|
| BasementInterior, Partially Finished, Interior Stairs, Full, Stairs - Interior, Walkout, Exterior Access |
| Exterior FeaturesFence - Partial, Porch - Covered, Shed |
| Exterior Shake, Vinyl Siding | Disability Features |
|---|---|
| Foundation Stone | House Color |
| Floors Vinyl, Hardwood, Ceramic Tile | Building Certifications |
| Roof Shingle-Asphalt | HERS Index |
| DirectionsWithin The City On Main Street, Kindly Turn On To Congress Street! A Few Short Blocks Later, Turn Left On To Prospect Street! Awesome Home Residence On Your Left! |
|---|
| Lot Description |
| Garage & Parking Detached |
| Road Frontage 155 | Water Access |
|---|---|
| Suitable Use | Water Type |
| Driveway Paved | Water Body |
| Flood Zone Unknown | Zoning Residential |
| School District NA | Middle |
|---|---|
| Elementary | High |
| Heat Fuel Gas-Natural | Excluded |
|---|---|
| Heating/Cool None, Multi Zone, Hot Water, Baseboard | Negotiable |
| Sewer Public | Parcel Access ROW |
| Water Public | ROW for Other Parcel |
| Water Heater Domestic, Tank, Gas-Natural, Owned | Financing |
| Cable Co | Documents Property Disclosure, Deed |
| Electric Circuit Breaker(s) | Tax ID 549-173-10729 |

† The remarks published on this webpage originate from Listed By Gregory Clairmont of Greg Clairmont and Associates . via the PrimeMLS IDX Program and do not represent the views and opinions of Coldwell Banker Hickok & Boardman. Coldwell Banker Hickok & Boardman cannot be held responsible for possible violations of copyright resulting from the posting of any data from the PrimeMLS IDX Program.

 Back to Search Results
Back to Search Results