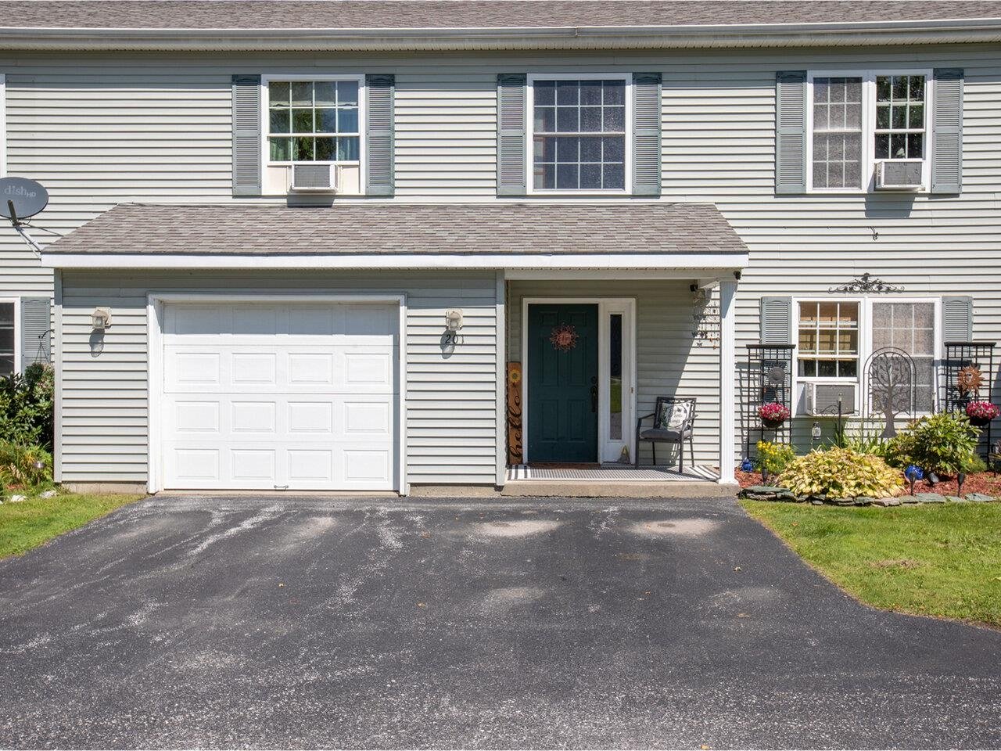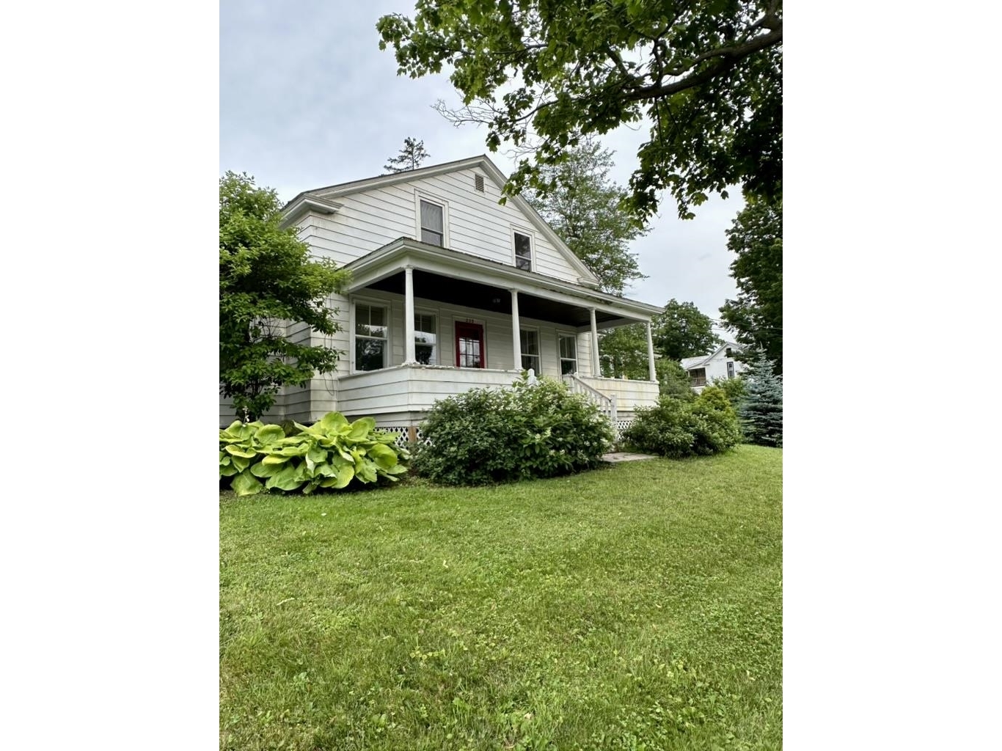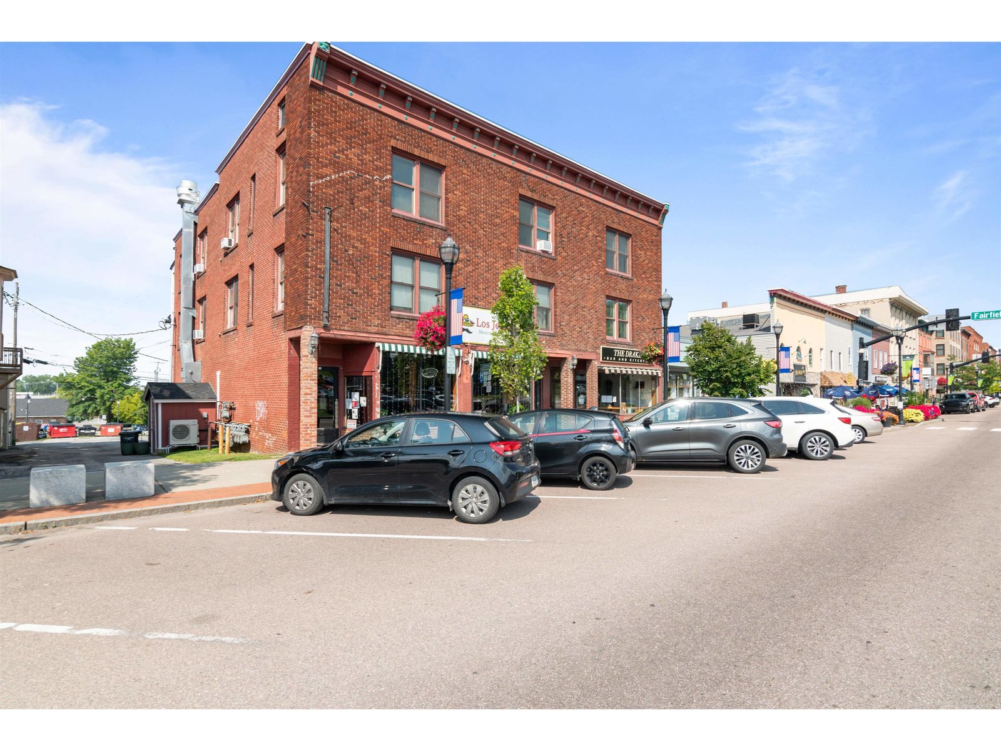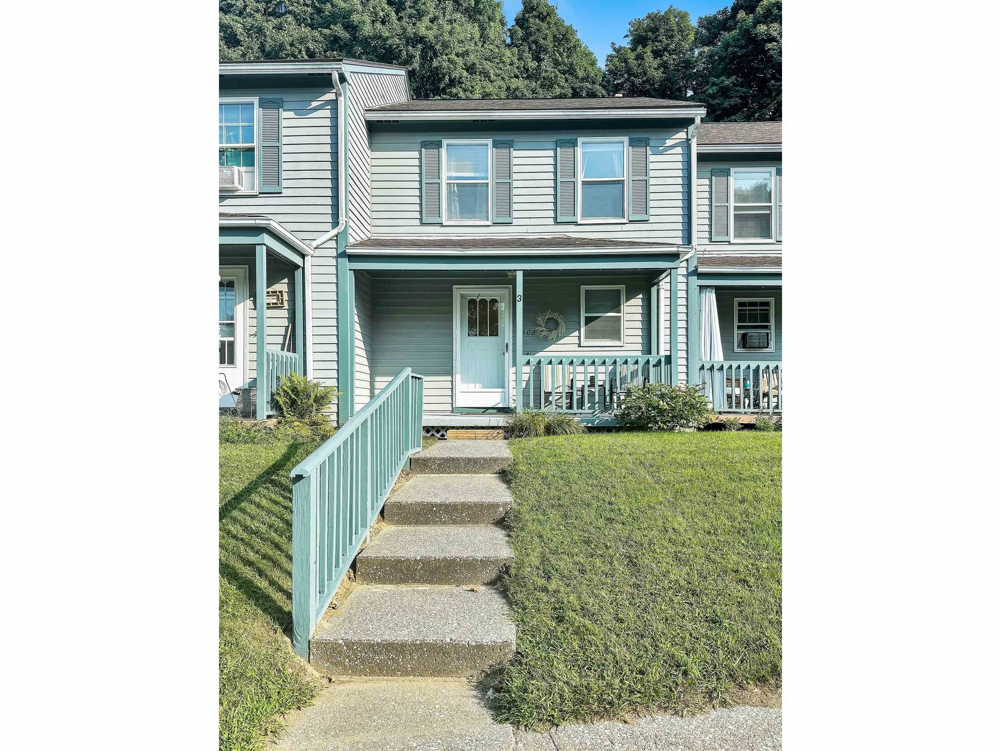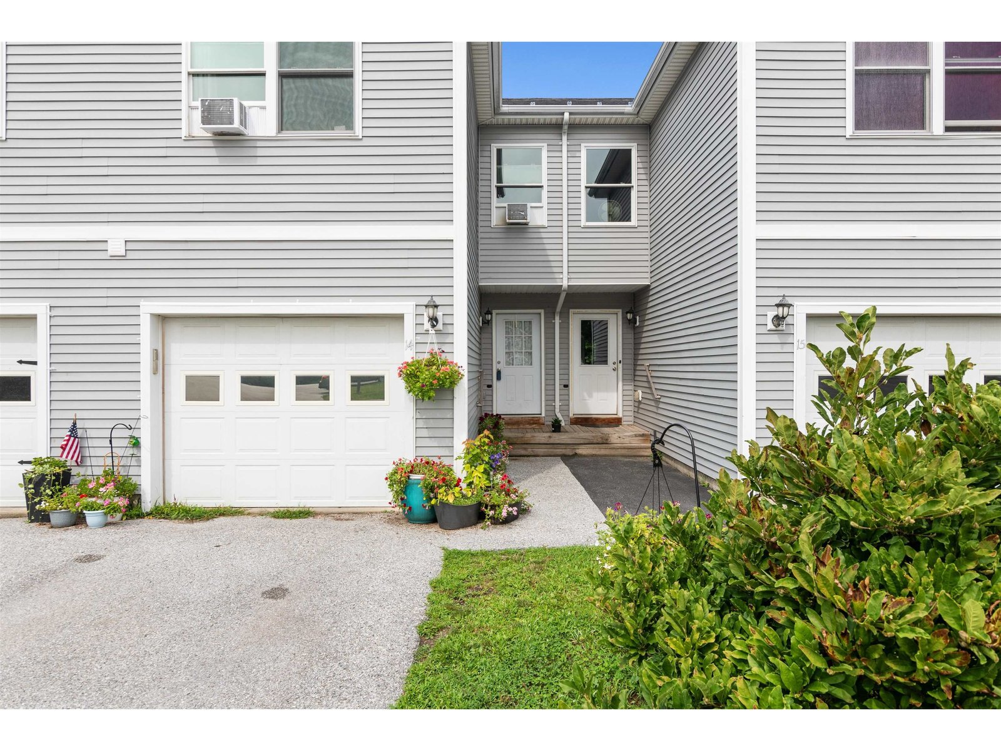Sold Status
$214,000 Sold Price
Condo Type
2 Beds
2 Baths
1,381 Sqft
Sold By Signature Properties of Vermont
Similar Properties for Sale
Request a Showing or More Info

Call: 802-863-1500
Mortgage Provider
Mortgage Calculator
$
$ Taxes
$ Principal & Interest
$
This calculation is based on a rough estimate. Every person's situation is different. Be sure to consult with a mortgage advisor on your specific needs.
Franklin County
Affordable townhome in convenient upper city location! A new opportunity in home ownership awaits. This condo has an open kitchen dining space, back deck with privacy screen. Large living room with bay window, and 1/2 bath on the first floor. Brand new hardwood floors were just installed on the main level! The utilities are affordable with an on demand newer hot water system, natural gas heat, public water and sewer. Easy living maintenance free, the HOA will take care of the plowing, landscaping and exterior maintenance. The second level hosts two large bedrooms and a full bath, carpet and hardwood flooring. Bonus rec room in the basement with fresh paint, and carpet, also includes extra storage space and closets. One car garage space included, detached. The By-Laws allow one pet with permission of the Association. The unit is currently tenant occupied, but will be ready for occupancy July 1st! Come see this great opportunity for yourself! †
Property Location
Property Details
| Sold Price $214,000 | Sold Date Jul 1st, 2021 | |
|---|---|---|
| List Price $214,900 | Total Rooms 6 | List Date May 11th, 2021 |
| Cooperation Fee Unknown | Lot Size NA | Taxes $4,090 |
| MLS# 4860743 | Days on Market 1290 Days | Tax Year 2020 |
| Type Condo | Stories 2 | Road Frontage |
| Bedrooms 2 | Style Townhouse | Water Frontage |
| Full Bathrooms 1 | Finished 1,381 Sqft | Construction No, Existing |
| 3/4 Bathrooms 0 | Above Grade 1,152 Sqft | Seasonal No |
| Half Bathrooms 1 | Below Grade 229 Sqft | Year Built 1988 |
| 1/4 Bathrooms 0 | Garage Size 1 Car | County Franklin |
| Interior FeaturesKitchen/Dining, Natural Light, Laundry - Basement |
|---|
| Equipment & AppliancesRefrigerator, Dishwasher, Disposal, Stove - Electric |
| Association Howard Estates | Amenities | Monthly Dues $200 |
|---|
| ConstructionWood Frame |
|---|
| BasementInterior, Partially Finished |
| Exterior FeaturesDeck |
| Exterior Brick, Vinyl Siding | Disability Features |
|---|---|
| Foundation Concrete | House Color |
| Floors Vinyl, Carpet, Tile, Hardwood | Building Certifications |
| Roof Shingle | HERS Index |
| DirectionsAs you enter the estates go left it's the last building on the left. Number 19. |
|---|
| Lot Description, Condo Development |
| Garage & Parking Detached, , Off Street |
| Road Frontage | Water Access |
|---|---|
| Suitable Use | Water Type |
| Driveway Paved | Water Body |
| Flood Zone Unknown | Zoning Residential |
| School District NA | Middle |
|---|---|
| Elementary | High |
| Heat Fuel Gas-Natural | Excluded Tenant has cabinets and window treatments which will not stay. Washer Dryer and Freezer do not stay, tenant\'s. |
|---|---|
| Heating/Cool None, Hot Water, Baseboard | Negotiable |
| Sewer Public | Parcel Access ROW |
| Water Public | ROW for Other Parcel |
| Water Heater On Demand | Financing |
| Cable Co | Documents |
| Electric Circuit Breaker(s) | Tax ID 549-173-00531 |

† The remarks published on this webpage originate from Listed By The Cheryl Boissoneault Team of CENTURY 21 MRC via the PrimeMLS IDX Program and do not represent the views and opinions of Coldwell Banker Hickok & Boardman. Coldwell Banker Hickok & Boardman cannot be held responsible for possible violations of copyright resulting from the posting of any data from the PrimeMLS IDX Program.

 Back to Search Results
Back to Search Results