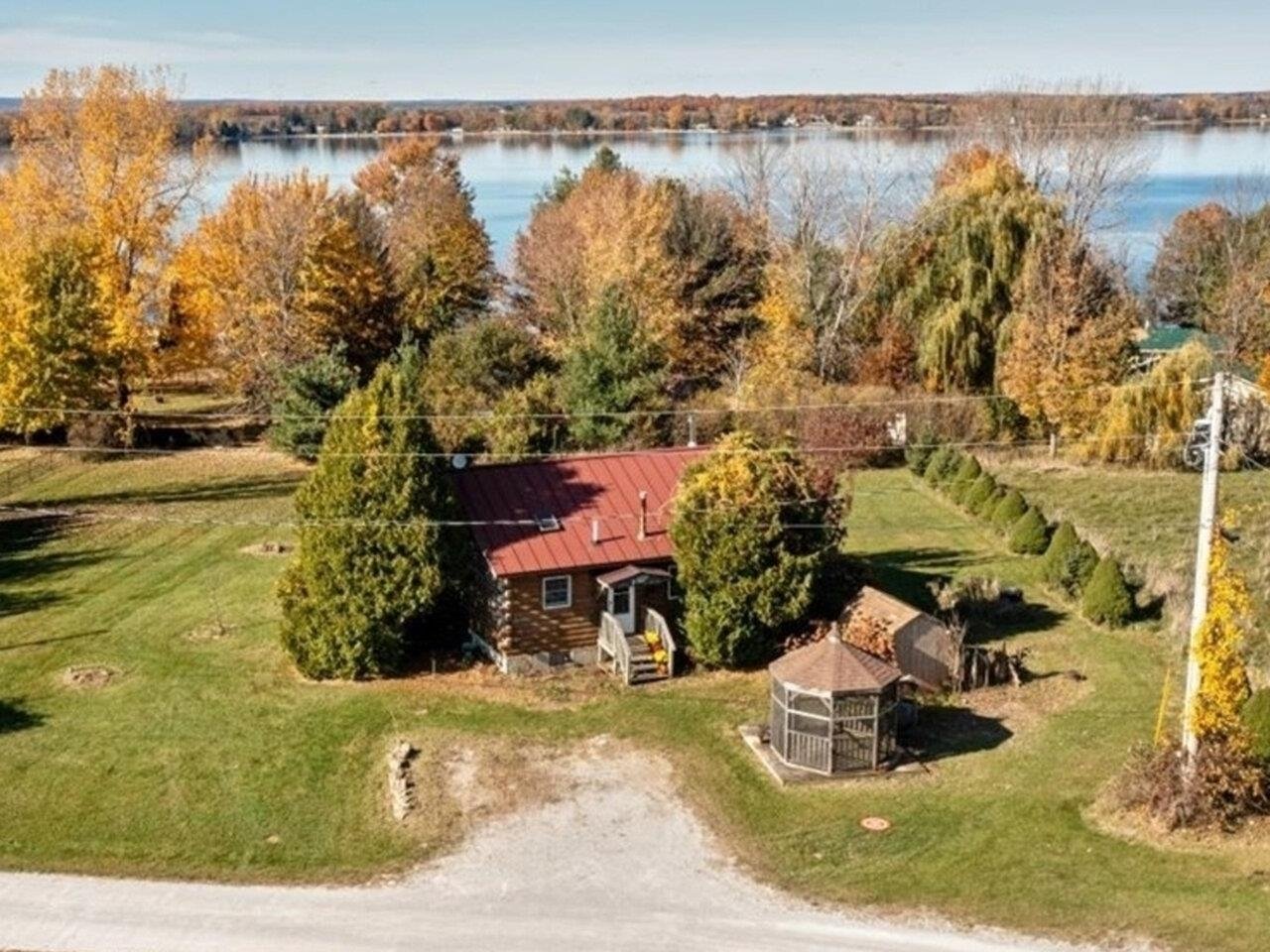Sold Status
$150,000 Sold Price
House Type
5 Beds
2 Baths
2,412 Sqft
Sold By CENTURY 21 MRC
Similar Properties for Sale
Request a Showing or More Info

Call: 802-863-1500
Mortgage Provider
Mortgage Calculator
$
$ Taxes
$ Principal & Interest
$
This calculation is based on a rough estimate. Every person's situation is different. Be sure to consult with a mortgage advisor on your specific needs.
Franklin County
Located in the heart of St. Albans City, this 2-story home has so much history. Part of this welcoming Colonial once was the well known Dalton's Auto Parts store. 14 rooms, 5 bedrooms, original woodwork, this property has so much to offer! The late homeowner moved the kitchen upstairs but the original first floor kitchen remains as it was and could easily serve as the gathering gallery once again. The bedrooms are cozy and just the right size. The easily accessible attic is a perfect storage area. Steps away from all of the local amenities ~ restaurants and shops, this home is ready for its next family or maybe families. 30 minutes to Burlington, under an hour to Jay Peak, this one of a kind home is a must-see! †
Property Location
Property Details
| Sold Price $150,000 | Sold Date Apr 25th, 2023 | |
|---|---|---|
| List Price $150,000 | Total Rooms 14 | List Date Nov 17th, 2022 |
| Cooperation Fee Unknown | Lot Size 0.14 Acres | Taxes $3,936 |
| MLS# 4937222 | Days on Market 735 Days | Tax Year 2022 |
| Type House | Stories 2 | Road Frontage |
| Bedrooms 5 | Style Colonial | Water Frontage |
| Full Bathrooms 1 | Finished 2,412 Sqft | Construction No, Existing |
| 3/4 Bathrooms 0 | Above Grade 2,412 Sqft | Seasonal No |
| Half Bathrooms 1 | Below Grade 0 Sqft | Year Built 1890 |
| 1/4 Bathrooms 0 | Garage Size 2 Car | County Franklin |
| Interior Features |
|---|
| Equipment & Appliances, , Forced Air |
| Other 17' 4" x 10' 7", 1st Floor | Laundry Room 10' 1" x 10' 7", 1st Floor | Bath - 1/2 5' 5" x 4' 9", 1st Floor |
|---|---|---|
| Family Room 18' 4" x 11' 7", 1st Floor | Living/Dining 12' 2" x 11' 9", 1st Floor | Living Room 12' 9" x 11' 11", 1st Floor |
| Office/Study 12' 10" x 12', 1st Floor | Kitchen 17' 7" x 10' 2", 2nd Floor | Rec Room 11' 8" x 10' 3", 2nd Floor |
| Bath - Full 10' 1" x 6' 11", 2nd Floor | Bedroom 11' 9" x 10' 11", 2nd Floor | Bedroom 11' x 12', 2nd Floor |
| Bedroom 13' 4" x 12' 1", 2nd Floor | Bedroom 12' 1" x 11', 2nd Floor |
| ConstructionTimberframe |
|---|
| BasementInterior, Unfinished, Dirt, Unfinished |
| Exterior Features |
| Exterior Vinyl, Shingle | Disability Features |
|---|---|
| Foundation Stone | House Color White |
| Floors | Building Certifications |
| Roof Shingle | HERS Index |
| DirectionsProperty is on a one-way street ~ must enter from Federal Street. Property on Right...see sign. |
|---|
| Lot Description, Level, City Lot, Major Road Frontage, Sidewalks |
| Garage & Parking Attached, |
| Road Frontage | Water Access |
|---|---|
| Suitable Use | Water Type |
| Driveway Paved, Common/Shared | Water Body |
| Flood Zone Unknown | Zoning Residential |
| School District St Albans City School District | Middle St. Albans City School |
|---|---|
| Elementary St Albans City School | High BFASt Albans |
| Heat Fuel Gas-Natural | Excluded |
|---|---|
| Heating/Cool None | Negotiable |
| Sewer Public | Parcel Access ROW |
| Water Public | ROW for Other Parcel |
| Water Heater Owned, Gas-Natural | Financing |
| Cable Co | Documents |
| Electric Circuit Breaker(s) | Tax ID 549-173-10653 |

† The remarks published on this webpage originate from Listed By Mona Branon Lemieux of CENTURY 21 MRC via the PrimeMLS IDX Program and do not represent the views and opinions of Coldwell Banker Hickok & Boardman. Coldwell Banker Hickok & Boardman cannot be held responsible for possible violations of copyright resulting from the posting of any data from the PrimeMLS IDX Program.

 Back to Search Results
Back to Search Results










