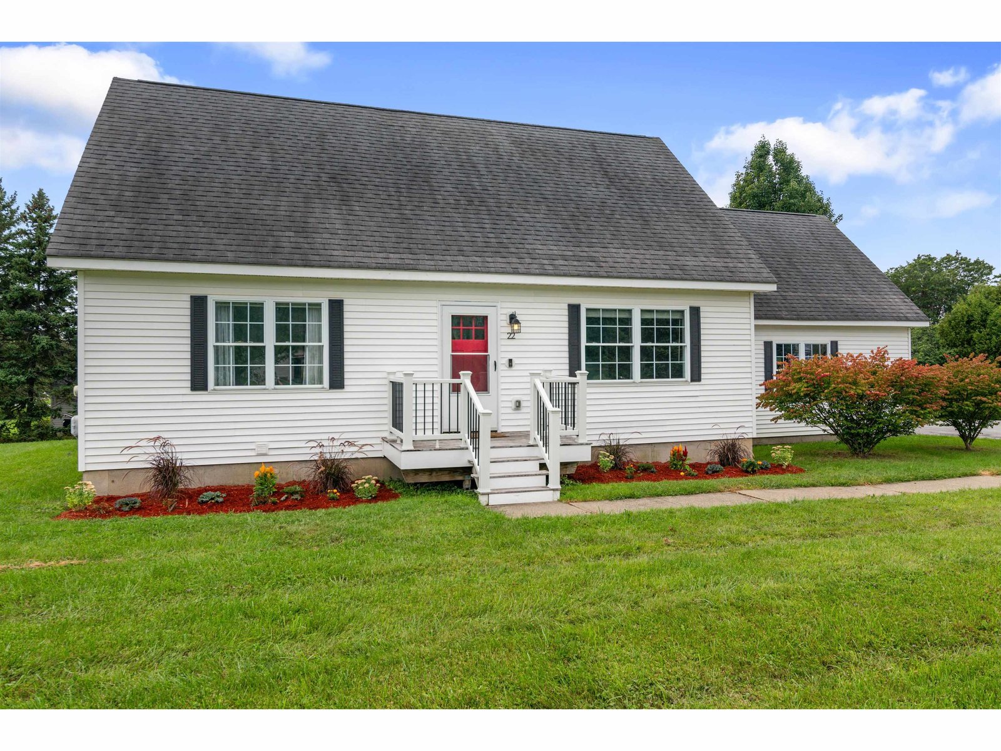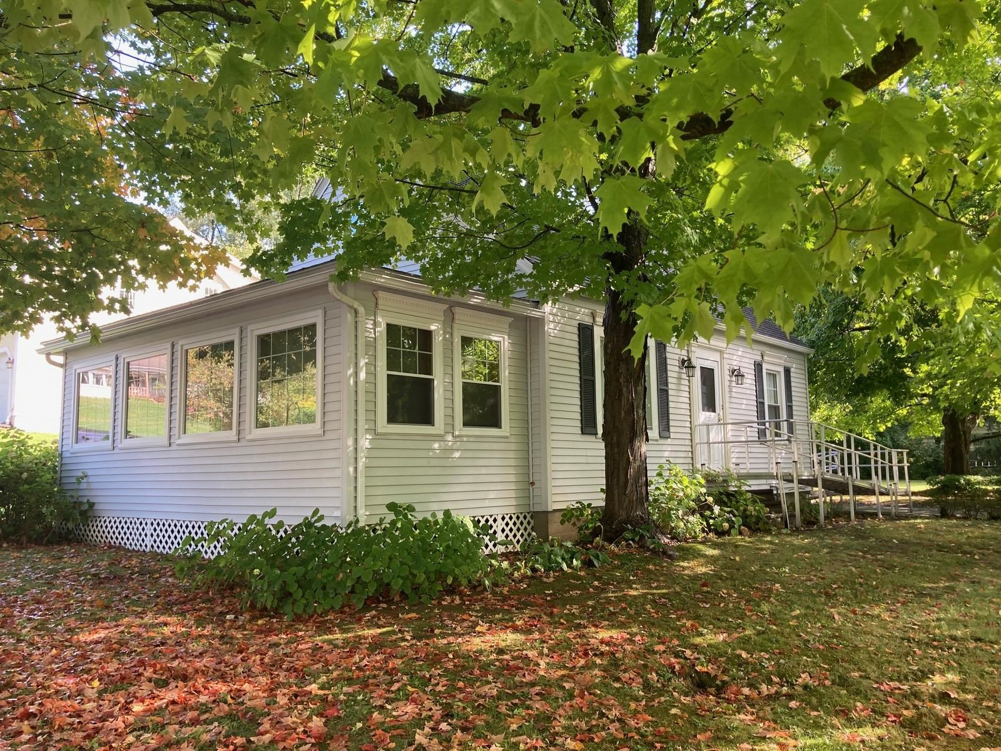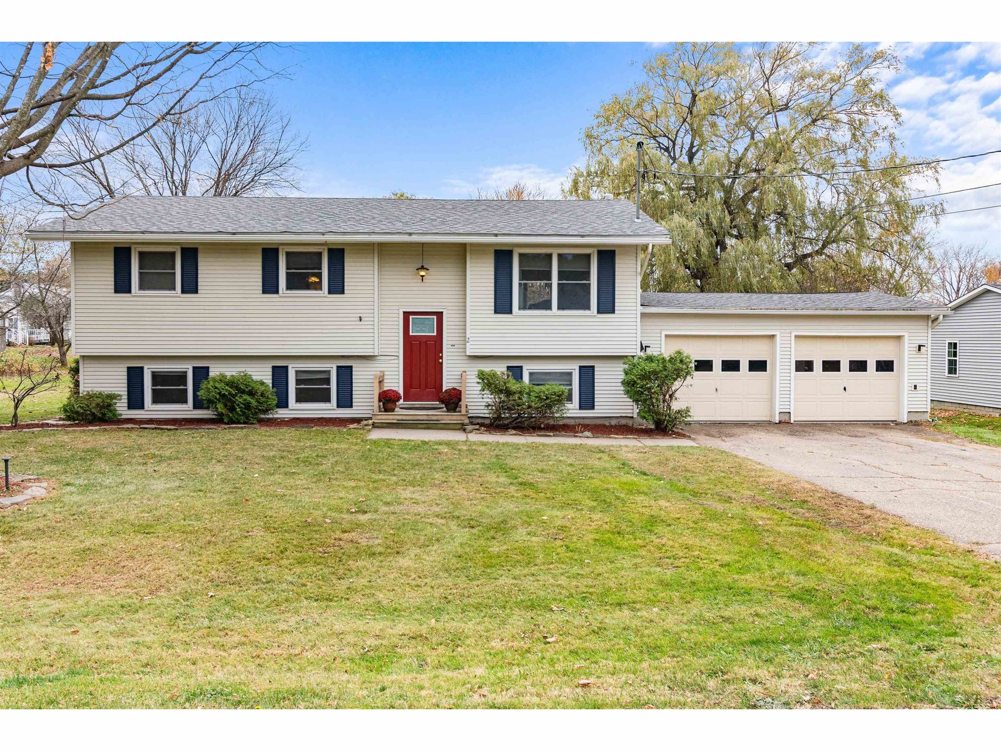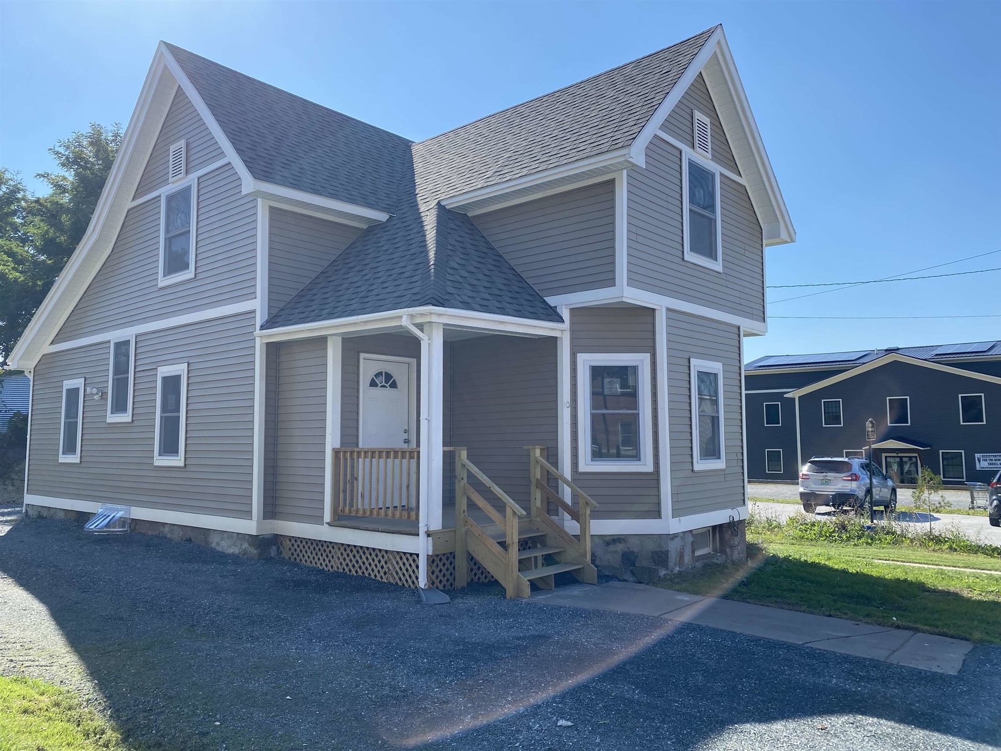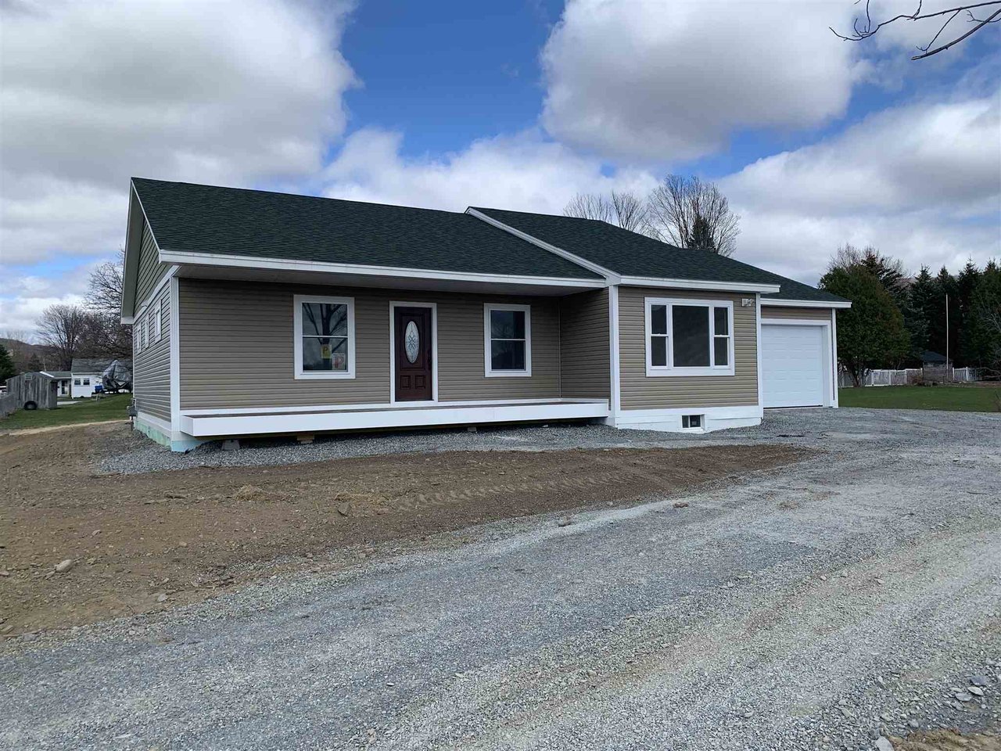Sold Status
$402,000 Sold Price
House Type
3 Beds
3 Baths
1,440 Sqft
Sold By Flex Realty
Similar Properties for Sale
Request a Showing or More Info

Call: 802-863-1500
Mortgage Provider
Mortgage Calculator
$
$ Taxes
$ Principal & Interest
$
This calculation is based on a rough estimate. Every person's situation is different. Be sure to consult with a mortgage advisor on your specific needs.
Franklin County
Come view this exquisite new build ranch home in the final stages of construction. This three bedroom, three bath home with an open concept living area offers an abundant amount of natural light. The kitchen is so inviting with granite countertops / bar space to sit and relax. The custom designed cabinetry has all your needs in place. Also housing a corner wet/bar and wine cooler for all your entertaining needs. Relax in front of the custom-made gas corner fireplace with wall mount TV above. The master suite has a full bath with double vanity which leads you to a 15 x 5 walk in closet! Two more spaciously sized bedrooms house another full bath with double vanity between them. The graciously sized laundry room measuring 8 x 5 can easily help you with all your household cleaning needs. Off the attached garage entry is a half bath putting all the final touches in place. This home has an unfinished basement for you to use your imagination for unless possibilities of space and design! Come sit on your back deck measuring 30 x 9 1/2 overlooking a large backyard. Then the view of the from deck leads to spacious views into the distance with a brook adding peace and calm. You will never run out of space with the three car garage along with side garage door entry for your yard equipment. This home is nestled at the end of Thorpe Avenue giving a feel of space yet it can bring you within 5 minutes of I-89 exit 19. 30 minutes from Burlington, VT!! †
Property Location
Property Details
| Sold Price $402,000 | Sold Date Jun 10th, 2021 | |
|---|---|---|
| List Price $389,000 | Total Rooms 7 | List Date Apr 8th, 2021 |
| Cooperation Fee Unknown | Lot Size 0.44 Acres | Taxes $4,237 |
| MLS# 4854658 | Days on Market 1323 Days | Tax Year 2020 |
| Type House | Stories 2 | Road Frontage |
| Bedrooms 3 | Style Ranch | Water Frontage |
| Full Bathrooms 2 | Finished 1,440 Sqft | Construction No, New Construction |
| 3/4 Bathrooms 0 | Above Grade 1,440 Sqft | Seasonal No |
| Half Bathrooms 1 | Below Grade 0 Sqft | Year Built 2021 |
| 1/4 Bathrooms 0 | Garage Size 3 Car | County Franklin |
| Interior FeaturesFireplace - Gas |
|---|
| Equipment & AppliancesRefrigerator, Microwave, Dishwasher, Exhaust Hood, Stove - Gas, Wine Cooler |
| Bath - 1/2 7 x 4, 1st Floor | Laundry Room 8 x 5, 1st Floor | Kitchen 16 x 15, 1st Floor |
|---|---|---|
| Living Room 21 x 15, 1st Floor | Dining Room 16 x 15, 1st Floor | Primary Bedroom 13 x 13, 1st Floor |
| Other 13 x 5, 1st Floor | Bedroom 13 1/2 x 12, 1st Floor | Bedroom 13 1/2 x 12, 1st Floor |
| Bath - Full 8 1/2 x 8, 1st Floor | Bath - Full 8 1/2 x 8 1/2, 1st Floor |
| ConstructionWood Frame |
|---|
| BasementWalk-up, Unfinished |
| Exterior FeaturesDeck |
| Exterior Vinyl Siding | Disability Features |
|---|---|
| Foundation Concrete | House Color |
| Floors Vinyl, Ceramic Tile | Building Certifications |
| Roof Shingle-Architectural | HERS Index |
| DirectionsOff Upper Weldon from Main Street turn right onto Thorpe Avenue. The home is the last one on the left. |
|---|
| Lot Description, Corner |
| Garage & Parking Attached, |
| Road Frontage | Water Access |
|---|---|
| Suitable Use | Water Type |
| Driveway Crushed/Stone | Water Body |
| Flood Zone No | Zoning Residential |
| School District St Albans City School District | Middle St. Albans City School |
|---|---|
| Elementary St Albans City School | High Bellows Free Academy |
| Heat Fuel Gas-Natural | Excluded |
|---|---|
| Heating/Cool None, Floor Furnace | Negotiable |
| Sewer Public | Parcel Access ROW |
| Water Public | ROW for Other Parcel |
| Water Heater Owned | Financing |
| Cable Co | Documents |
| Electric On-Site | Tax ID 54917311349 |

† The remarks published on this webpage originate from Listed By Amy Gerrity-Parent of Amy Gerrity-Parent Realty via the PrimeMLS IDX Program and do not represent the views and opinions of Coldwell Banker Hickok & Boardman. Coldwell Banker Hickok & Boardman cannot be held responsible for possible violations of copyright resulting from the posting of any data from the PrimeMLS IDX Program.

 Back to Search Results
Back to Search Results
