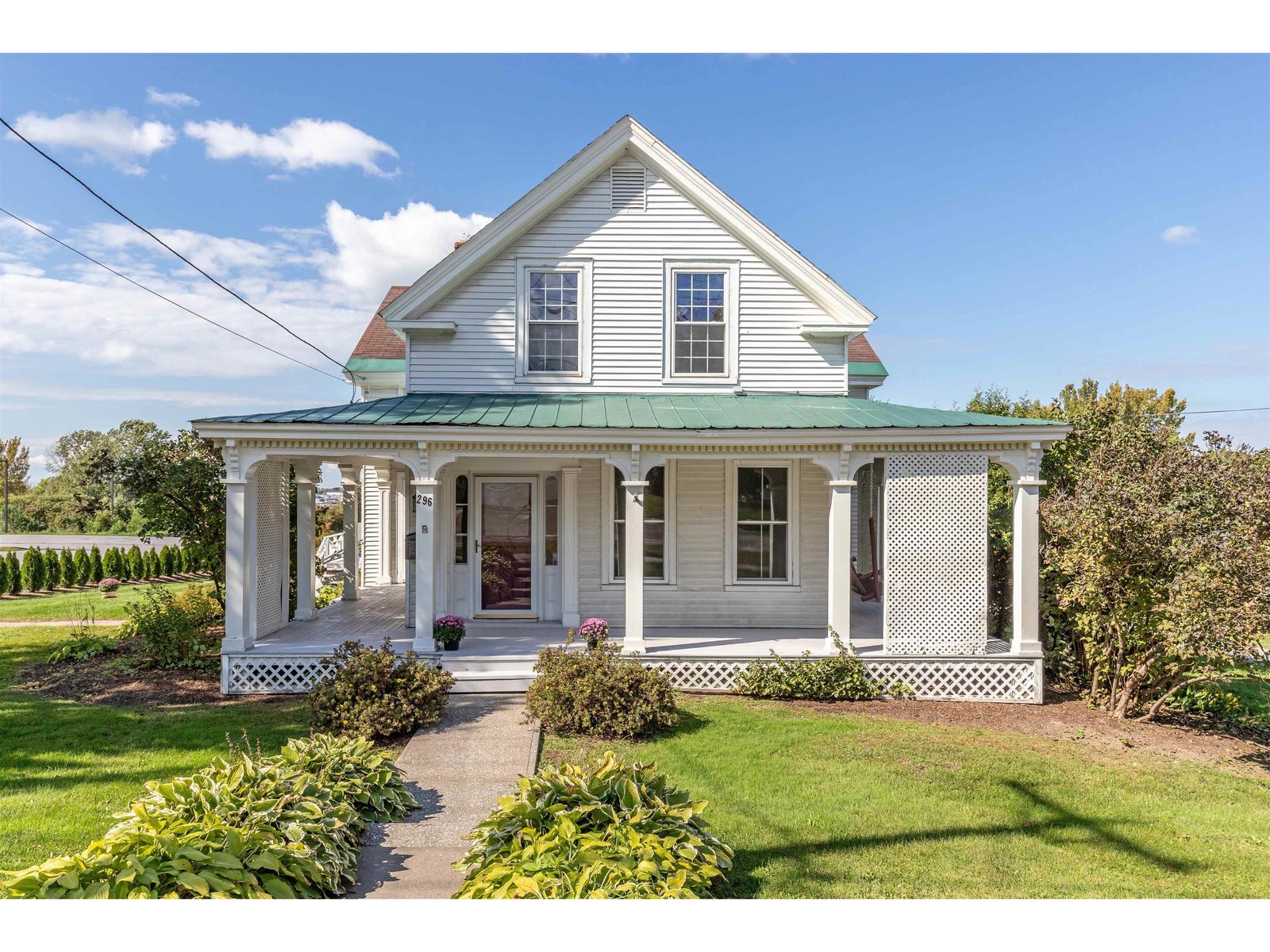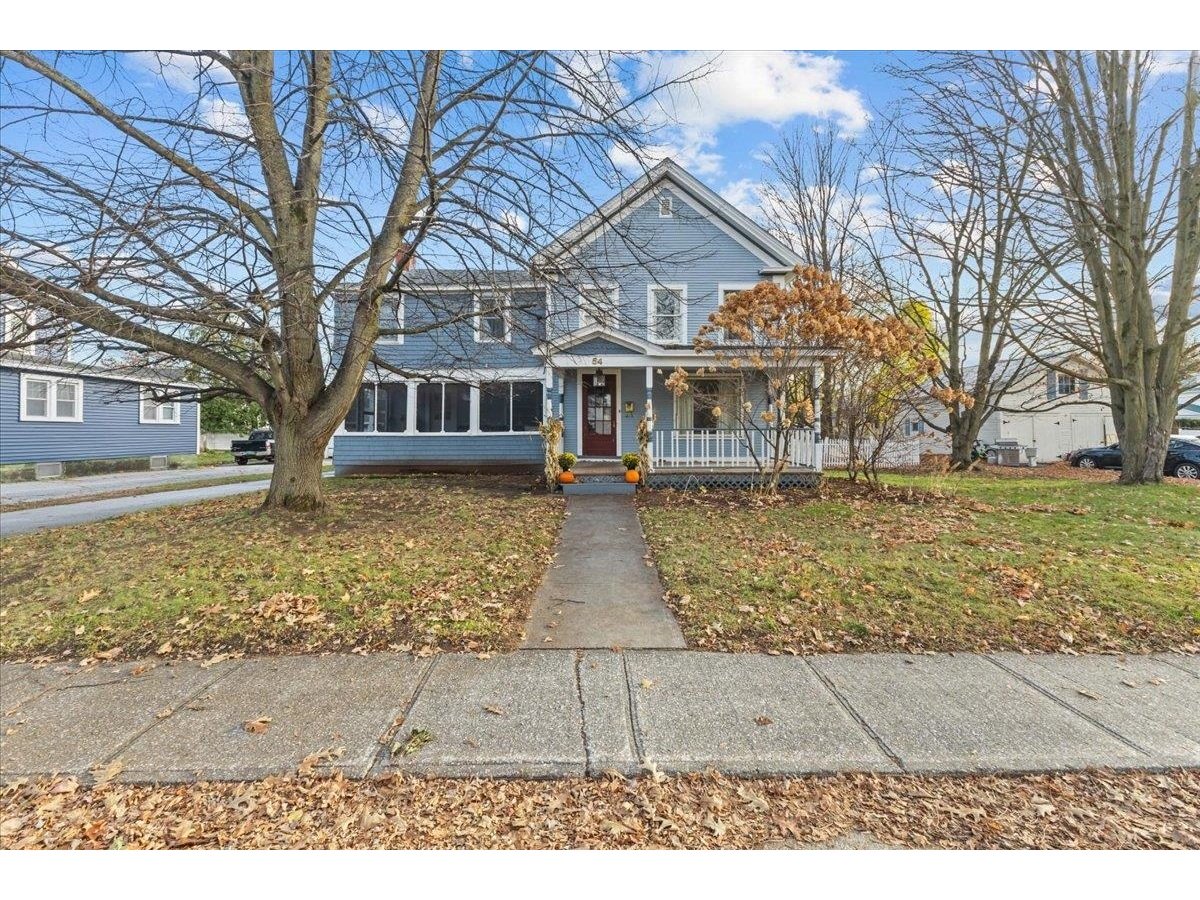Sold Status
$290,000 Sold Price
House Type
5 Beds
2 Baths
4,128 Sqft
Sold By
Similar Properties for Sale
Request a Showing or More Info

Call: 802-863-1500
Mortgage Provider
Mortgage Calculator
$
$ Taxes
$ Principal & Interest
$
This calculation is based on a rough estimate. Every person's situation is different. Be sure to consult with a mortgage advisor on your specific needs.
Franklin County
A remarkable Second Empire Victorian built just prior to the Civil War and in Excellent shape in the center of Historic St. Albans. Spacious rooms with high ceilings,large windows and beautiful light. Hardwood floors throughout and custom kitchen built by a master craftsman. A large magnificent screened porch sits at the side of the North Elevation and is a pleasure in the warm summer months. This historic home sits on almost an acre of land and has an outside brick oven/fireplace which the wellknown chef owner uses to bake her marvelous breads. This home is one of kind in the area and is a wonderful opportunity for a new owner. The home sits in the Business Two Zone and therefore is also available for commercial uses. †
Property Location
Property Details
| Sold Price $290,000 | Sold Date Mar 15th, 2012 | |
|---|---|---|
| List Price $310,000 | Total Rooms 12 | List Date Nov 18th, 2011 |
| Cooperation Fee Unknown | Lot Size 0.92 Acres | Taxes $5,500 |
| MLS# 4110403 | Days on Market 4752 Days | Tax Year 11-12 |
| Type House | Stories 2 | Road Frontage 109 |
| Bedrooms 5 | Style Victorian | Water Frontage |
| Full Bathrooms 1 | Finished 4,128 Sqft | Construction Existing |
| 3/4 Bathrooms 1 | Above Grade 4,128 Sqft | Seasonal No |
| Half Bathrooms 0 | Below Grade 0 Sqft | Year Built 1860 |
| 1/4 Bathrooms 0 | Garage Size 2 Car | County Franklin |
| Interior Features1st Floor Laundry, Balcony, Cable, Cable Internet, Ceiling Fan, Den/Office, Dining Area, DSL, Eat-in Kitchen, Family Room, Formal Dining Room, Foyer, Hearth, Island, Laundry Hook-ups, Living Room, Mudroom, Natural Woodwork, Smoke Det-Battery Powered, Walk-in Closet, 3+ Fireplaces |
|---|
| Equipment & AppliancesAir Conditioner, CO Detector, Dehumidifier, Dishwasher, Dryer, Exhaust Hood, Kitchen Island, Range-Gas, Refrigerator, Smoke Detector, Trash Compactor, Washer |
| Primary Bedroom 19 X 15 2nd Floor | 2nd Bedroom 14 X 12 2nd Floor | 3rd Bedroom 14 X 11 2nd Floor |
|---|---|---|
| 4th Bedroom 16 X 10 2nd Floor | 5th Bedroom 18 X 14 2nd Floor | Living Room 25 X 16 1st Floor |
| Kitchen 21 X 13'6" 1st Floor | Dining Room 22 X 13 1st Floor | Family Room 15 X 13 1st Floor |
| Office/Study 15 X 15 1st Floor | Utility Room 21 X 12 1st Floor | 3/4 Bath 1st Floor |
| Full Bath 2nd Floor |
| ConstructionExisting, Wood Frame |
|---|
| BasementBulkhead, Exterior Stairs, Full, Interior Stairs, Sump Pump |
| Exterior FeaturesPatio, Porch-Covered, Porch-Enclosed, Screened Porch, Storm Windows, Window Screens, Other |
| Exterior Clapboard | Disability Features |
|---|---|
| Foundation Block, Brick, Stone | House Color Yellow |
| Floors Ceramic Tile,Hardwood | Building Certifications |
| Roof Membrane, Metal, Shingle-Architectural, Slate | HERS Index |
| DirectionsExit 19 I89 North to Rt 7 take right to North Main Street passed Lower Newton intersection home on right. |
|---|
| Lot DescriptionBusiness District, City Lot, Landscaped, Mountain View, Near Bus/Shuttle, View, Lake View |
| Garage & Parking 2 Parking Spaces, Detached |
| Road Frontage 109 | Water Access |
|---|---|
| Suitable Use | Water Type |
| Driveway Paved | Water Body |
| Flood Zone No | Zoning B2 |
| School District NA | Middle St Albans City School |
|---|---|
| Elementary St Albans City School | High BFA Fairfax High School |
| Heat Fuel Gas-Natural | Excluded |
|---|---|
| Heating/Cool Multi Zone, Radiator | Negotiable |
| Sewer Public | Parcel Access ROW No |
| Water Public | ROW for Other Parcel No |
| Water Heater Domestic, Electric | Financing Conventional |
| Cable Co | Documents Deed, Property Disclosure, Survey |
| Electric 100 Amp, Circuit Breaker(s) | Tax ID 54917301556 |

† The remarks published on this webpage originate from Listed By of via the PrimeMLS IDX Program and do not represent the views and opinions of Coldwell Banker Hickok & Boardman. Coldwell Banker Hickok & Boardman cannot be held responsible for possible violations of copyright resulting from the posting of any data from the PrimeMLS IDX Program.

 Back to Search Results
Back to Search Results










