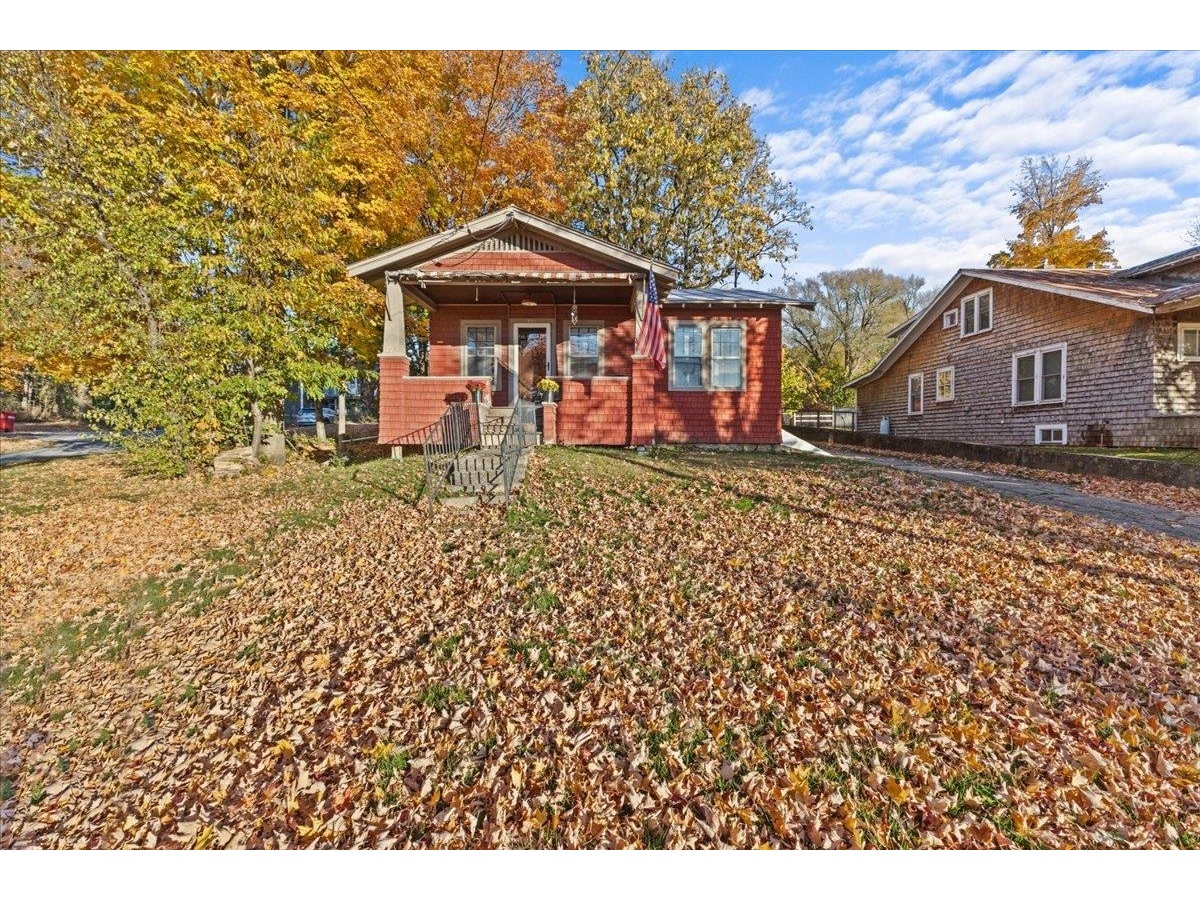Sold Status
$222,000 Sold Price
House Type
3 Beds
2 Baths
1,592 Sqft
Sold By
Similar Properties for Sale
Request a Showing or More Info

Call: 802-863-1500
Mortgage Provider
Mortgage Calculator
$
$ Taxes
$ Principal & Interest
$
This calculation is based on a rough estimate. Every person's situation is different. Be sure to consult with a mortgage advisor on your specific needs.
Franklin County
Charming two-story home located on a quiet, tree-lined, dead end street in the hill section of St. Albans. Walking distance to downtown and NMC. This 3 bedroom, 2 bath home with custom crafted woodwork throughout, gives you generous space and lots of natural lighting - all new windows! Master bedroom and home office, hobby, or kids play room on the 1st floor. Enjoy the warmth and coziness of this home while relaxing next to the fireplace in the living room. The walkout basement offers a large workbench area, and partially finished space for office, home gym, or game room. Plenty of storage above the garage! Enjoy making family memories while entertaining in the heated 3-season breezeway or on the large deck with built-in seating that overlooks the backyard with plenty of room for kids to play and a backyard garden. Let your future memories begin now in this welcoming one owner home in a wonderful location! †
Property Location
Property Details
| Sold Price $222,000 | Sold Date Jun 23rd, 2016 | |
|---|---|---|
| List Price $217,300 | Total Rooms 7 | List Date Apr 1st, 2016 |
| Cooperation Fee Unknown | Lot Size 0.19 Acres | Taxes $3,976 |
| MLS# 4479754 | Days on Market 3156 Days | Tax Year 2015 |
| Type House | Stories 2 | Road Frontage 0 |
| Bedrooms 3 | Style Bungalow, Walkout Lower Level, Cape | Water Frontage |
| Full Bathrooms 1 | Finished 1,592 Sqft | Construction Existing |
| 3/4 Bathrooms 0 | Above Grade 1,592 Sqft | Seasonal No |
| Half Bathrooms 1 | Below Grade 0 Sqft | Year Built 1955 |
| 1/4 Bathrooms | Garage Size 1 Car | County Franklin |
| Interior FeaturesKitchen, Living Room, Office/Study, Handicap Modified, Natural Woodwork, 1 Fireplace, 1st Floor Laundry, Dining Area, Kitchen/Dining, Fireplace-Wood, Cable, Cable Internet |
|---|
| Equipment & AppliancesRefrigerator, Washer, Range-Electric, Dryer, CO Detector, Smoke Detector |
| Full Bath 1st Floor | Half Bath 2nd Floor |
|---|
| ConstructionExisting |
|---|
| BasementWalkout, Interior Stairs, Concrete, Partially Finished |
| Exterior FeaturesShed, Porch-Enclosed, Deck |
| Exterior Cedar, Shake, Brick | Disability Features Access. Laundry No Steps, Grab Bars in Bathrm, 1st Flr Hard Surface Flr., 1st Floor Full Bathrm, 1st Floor Bedroom |
|---|---|
| Foundation Concrete | House Color Brown |
| Floors Vinyl, Carpet, Hardwood | Building Certifications |
| Roof Shingle-Architectural | HERS Index |
| DirectionsTake exit 19 from I-89. Follow VT-104 N and VT-36 to Berkley Terrace. (NOTE: # on house is 26) |
|---|
| Lot DescriptionLevel, Lake View, City Lot |
| Garage & Parking Attached |
| Road Frontage 0 | Water Access |
|---|---|
| Suitable Use | Water Type |
| Driveway Paved | Water Body |
| Flood Zone Unknown | Zoning Residential |
| School District Franklin Central | Middle St. Albans City School |
|---|---|
| Elementary St Albans City School | High BFASt Albans |
| Heat Fuel Wood, Gas-Natural | Excluded Doorway wood panels with height marks to be removed and replaced by seller prior to closing. |
|---|---|
| Heating/Cool Baseboard | Negotiable |
| Sewer Public | Parcel Access ROW |
| Water Public | ROW for Other Parcel |
| Water Heater Gas-Natural, Off Boiler, Owned | Financing All Financing Options |
| Cable Co Dish Network | Documents Other, Deed |
| Electric 100 Amp, Circuit Breaker(s) | Tax ID 549-173-10774 |

† The remarks published on this webpage originate from Listed By Brian Armstrong of KW Vermont via the PrimeMLS IDX Program and do not represent the views and opinions of Coldwell Banker Hickok & Boardman. Coldwell Banker Hickok & Boardman cannot be held responsible for possible violations of copyright resulting from the posting of any data from the PrimeMLS IDX Program.

 Back to Search Results
Back to Search Results










