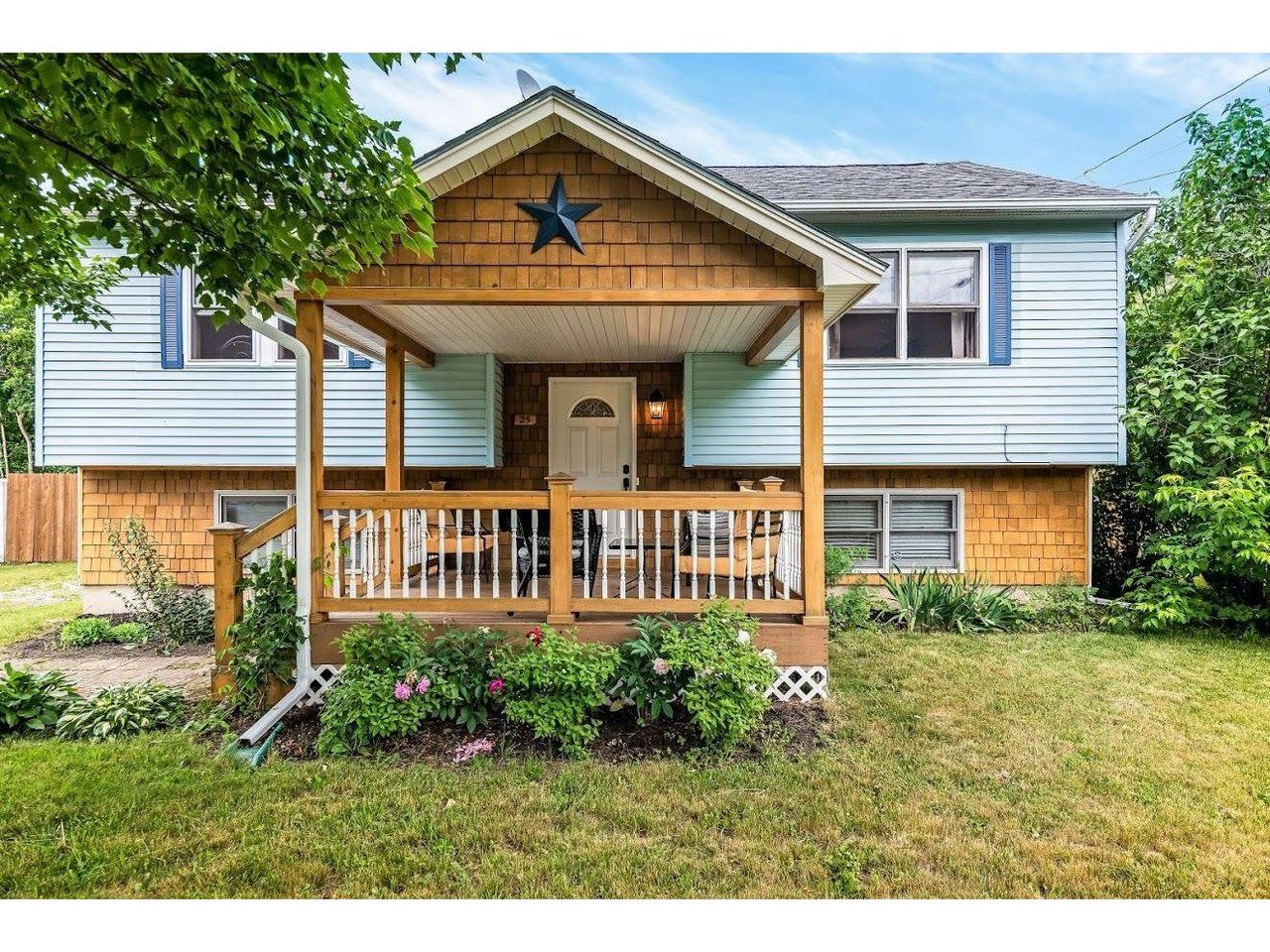Sold Status
$285,000 Sold Price
House Type
3 Beds
2 Baths
1,552 Sqft
Sold By Four Seasons Sotheby's Int'l Realty
Similar Properties for Sale
Request a Showing or More Info

Call: 802-863-1500
Mortgage Provider
Mortgage Calculator
$
$ Taxes
$ Principal & Interest
$
This calculation is based on a rough estimate. Every person's situation is different. Be sure to consult with a mortgage advisor on your specific needs.
Franklin County
Value abounds in this well maintained 3 bed, 1.5 bath home with great curb appeal, on a quiet dead-end street. Approaching the entry will have you lingering on the oversized covered porch, where you will inevitably find yourself relaxing all summer long. Step inside and be delighted by fresh paint throughout, an open concept kitchen dining and living area, and plenty of upgrades including a new stove, dishwasher, and carpet. The lower level offers a spacious family room, a half bath, large laundry room, and plenty of storage. Don’t worry about costly maintenance; you will have peace of mind with a new energy efficient furnace and hot water heater and a new roof on the garage, all within the last 5 years! Outside offers a 2 car garage, storage shed and fully fenced backyard for privacy and security for kids and/or pets. Don't wait to book your showing, this truly move-in-ready home will not last through the weekend! †
Property Location
Property Details
| Sold Price $285,000 | Sold Date Aug 6th, 2021 | |
|---|---|---|
| List Price $265,000 | Total Rooms 7 | List Date Jun 17th, 2021 |
| Cooperation Fee Unknown | Lot Size 0.26 Acres | Taxes $5,234 |
| MLS# 4867189 | Days on Market 1253 Days | Tax Year 2021 |
| Type House | Stories 2 | Road Frontage 100 |
| Bedrooms 3 | Style Raised Ranch | Water Frontage |
| Full Bathrooms 1 | Finished 1,552 Sqft | Construction No, Existing |
| 3/4 Bathrooms 0 | Above Grade 976 Sqft | Seasonal No |
| Half Bathrooms 1 | Below Grade 576 Sqft | Year Built 1988 |
| 1/4 Bathrooms 0 | Garage Size 2 Car | County Franklin |
| Interior FeaturesKitchen/Dining, Kitchen/Living, Laundry - 1st Floor |
|---|
| Equipment & Appliances |
| ConstructionWood Frame |
|---|
| BasementInterior, Finished |
| Exterior FeaturesDeck, Fence - Full, Porch, Porch - Covered |
| Exterior Shake, Cedar, Vinyl Siding | Disability Features |
|---|---|
| Foundation Concrete, Poured Concrete | House Color Blue |
| Floors Tile, Carpet, Laminate | Building Certifications |
| Roof Shingle-Architectural | HERS Index |
| DirectionsFrom route 7 north, turn left onto lake street, continue 0.9 miles, Adams Street on right. House on right. |
|---|
| Lot DescriptionNo, Level, Cul-De-Sac |
| Garage & Parking Detached, Auto Open, Garage, Off Street, Paved |
| Road Frontage 100 | Water Access |
|---|---|
| Suitable Use | Water Type |
| Driveway Paved | Water Body |
| Flood Zone No | Zoning Low Density Residential |
| School District Maple Run USD | Middle St. Albans City School |
|---|---|
| Elementary St Albans City School | High Choice |
| Heat Fuel Gas-Natural | Excluded |
|---|---|
| Heating/Cool None, Hot Water, Baseboard | Negotiable |
| Sewer Public | Parcel Access ROW No |
| Water Public | ROW for Other Parcel |
| Water Heater Gas-Natural | Financing |
| Cable Co Comcast | Documents Deed |
| Electric Circuit Breaker(s) | Tax ID 549-173-00008 |

† The remarks published on this webpage originate from Listed By Emily Biron of RE/MAX North Professionals via the PrimeMLS IDX Program and do not represent the views and opinions of Coldwell Banker Hickok & Boardman. Coldwell Banker Hickok & Boardman cannot be held responsible for possible violations of copyright resulting from the posting of any data from the PrimeMLS IDX Program.

 Back to Search Results
Back to Search Results










