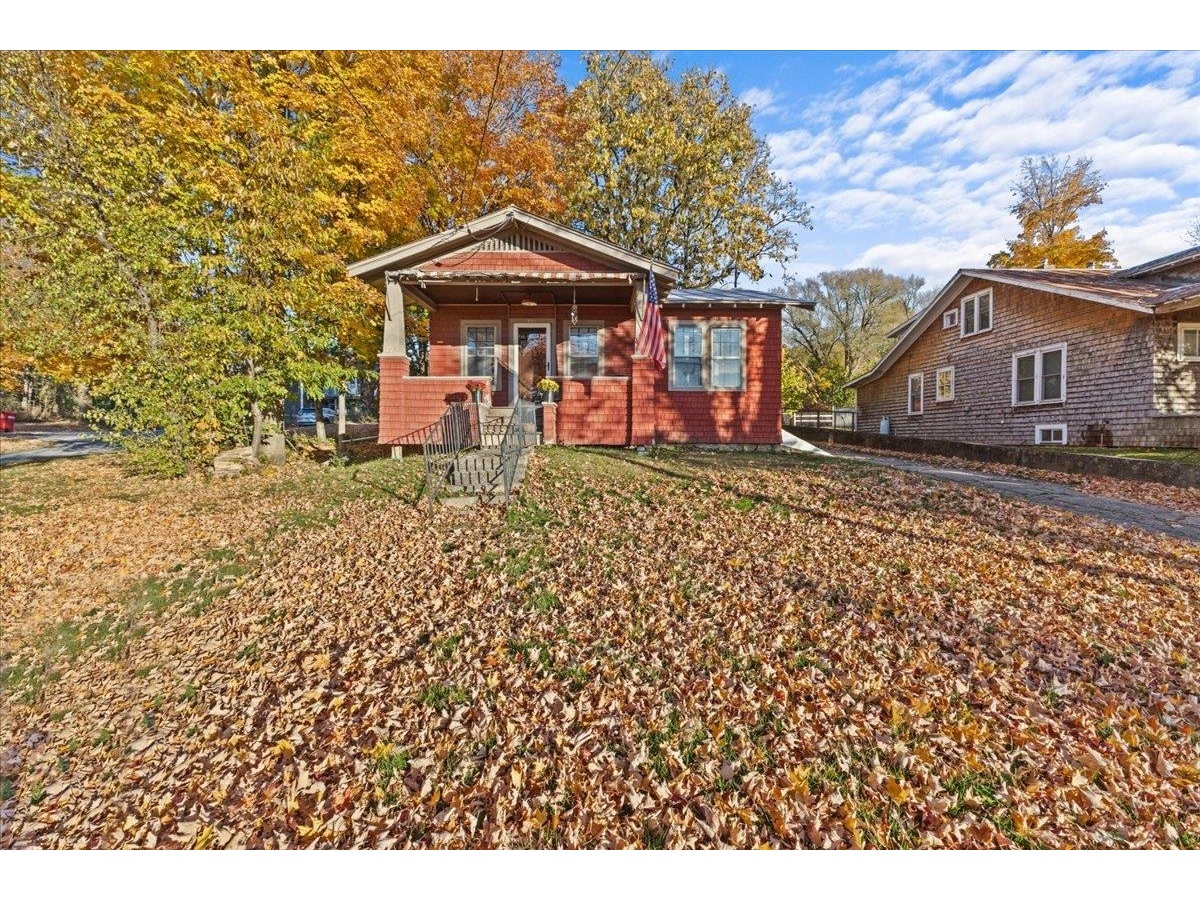Sold Status
$209,000 Sold Price
House Type
3 Beds
2 Baths
1,646 Sqft
Sold By The Real Estate Company of Vermont, LLC
Similar Properties for Sale
Request a Showing or More Info

Call: 802-863-1500
Mortgage Provider
Mortgage Calculator
$
$ Taxes
$ Principal & Interest
$
This calculation is based on a rough estimate. Every person's situation is different. Be sure to consult with a mortgage advisor on your specific needs.
Franklin County
Open For Showings! Pull up to this quaint 2-story Colonial Farmhouse on quiet Diamond Street just blocks from town shopping, restaurants, parks, and amenities. Follow the driveway to your pleasant back yard, featuring a nice and level space for gardening, fire pit, games and more! The main entrance from the driveway welcomes you in to a spacious mudroom to unload your belongings from the day. Step in to your bright and cheery country kitchen with modern flare such as the gas-range and updated cabinetry. Past the kitchen, you will find a formal dining area and over-sized living room with hardwood flooring, gas fireplace, original built-ins, and glass/ceramic door knobs to add true charm. A half bath also makes for convenience on the first floor. Off of the living room is the sun porch for enjoying a book or having a cold beverage while relaxing. Upstairs you will find two large bedrooms, plenty of closet and storage space, a separate laundry room, a large Master addition overlooking your back yard and updated full bath. There are two sets of stairs to the second floor. Boiler serviced 2019, VGS hot water rental 2016, all newer replacement windows, and fresh interior paint. Schedule your showing today! †
Property Location
Property Details
| Sold Price $209,000 | Sold Date Aug 14th, 2020 | |
|---|---|---|
| List Price $209,900 | Total Rooms 8 | List Date Jul 24th, 2019 |
| Cooperation Fee Unknown | Lot Size 0.13 Acres | Taxes $3,700 |
| MLS# 4766824 | Days on Market 1947 Days | Tax Year 2019 |
| Type House | Stories 2 | Road Frontage 28 |
| Bedrooms 3 | Style Farmhouse, Colonial | Water Frontage |
| Full Bathrooms 1 | Finished 1,646 Sqft | Construction No, Existing |
| 3/4 Bathrooms 0 | Above Grade 1,646 Sqft | Seasonal No |
| Half Bathrooms 1 | Below Grade 0 Sqft | Year Built 1900 |
| 1/4 Bathrooms 0 | Garage Size Car | County Franklin |
| Interior FeaturesBlinds, Dining Area, Fireplace - Gas, Primary BR w/ BA, Natural Woodwork |
|---|
| Equipment & AppliancesRange-Gas, Refrigerator, Microwave, Washer, Dryer |
| Kitchen 12x15, 1st Floor | Dining Room 12x9, 1st Floor | Living Room 20x12, 1st Floor |
|---|---|---|
| Primary Bedroom 15x12, 2nd Floor | Bedroom 14x12, 2nd Floor | Bedroom 10x12, 2nd Floor |
| Laundry Room 2nd Floor | Bath - Full 2nd Floor | Bath - 1/2 1st Floor |
| Mudroom 1st Floor | Porch 1st Floor |
| ConstructionWood Frame |
|---|
| BasementInterior, Unfinished, Interior Stairs, Full |
| Exterior FeaturesGarden Space, Porch - Enclosed, Shed, Storage, Windows - Double Pane |
| Exterior Wood Siding | Disability Features |
|---|---|
| Foundation Stone | House Color Tan/Green |
| Floors Laminate, Carpet, Hardwood | Building Certifications |
| Roof Metal, Shingle | HERS Index |
| DirectionsExit 19 on I-89. St. Albans State Hwy to Main Street. Right on Main (North). Right on Diamond Street. Home is on the Left before Lincoln Ave. |
|---|
| Lot DescriptionUnknown, Level, City Lot, Near Bus/Shuttle, Near Shopping, Neighborhood, Near Public Transportatn |
| Garage & Parking , , Driveway, On-Site, Paved |
| Road Frontage 28 | Water Access |
|---|---|
| Suitable Use | Water Type |
| Driveway Paved, Common/Shared | Water Body |
| Flood Zone No | Zoning St. Albans City Res |
| School District St Albans City School District | Middle St. Albans City School |
|---|---|
| Elementary St Albans City School | High BFASt Albans |
| Heat Fuel Gas-Natural | Excluded |
|---|---|
| Heating/Cool None, Radiator, Hot Air | Negotiable |
| Sewer Public | Parcel Access ROW |
| Water Public | ROW for Other Parcel |
| Water Heater Rented, Gas-Natural | Financing |
| Cable Co Comcast | Documents |
| Electric 100 Amp, Circuit Breaker(s) | Tax ID 549-173-10757 |

† The remarks published on this webpage originate from Listed By Sara Vizvarie of KW Vermont via the PrimeMLS IDX Program and do not represent the views and opinions of Coldwell Banker Hickok & Boardman. Coldwell Banker Hickok & Boardman cannot be held responsible for possible violations of copyright resulting from the posting of any data from the PrimeMLS IDX Program.

 Back to Search Results
Back to Search Results










