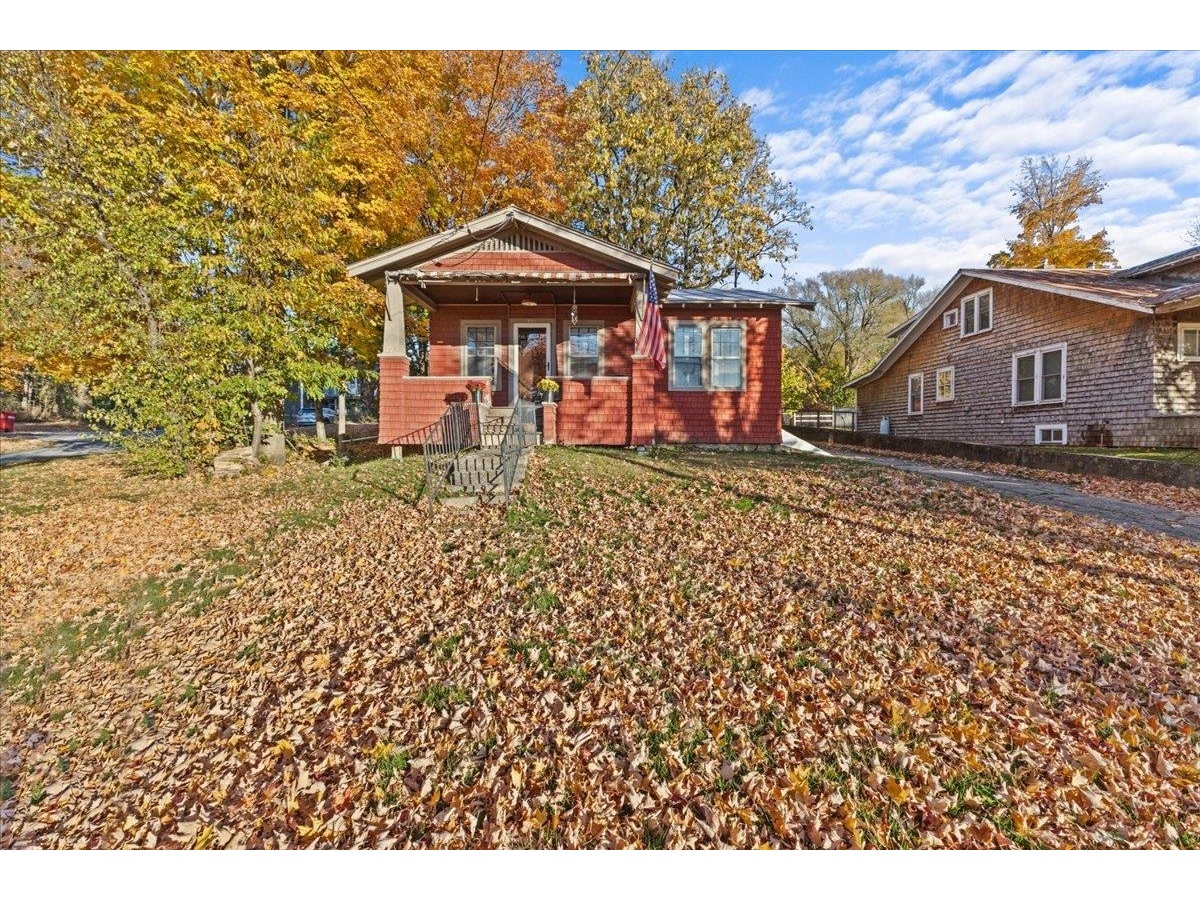Sold Status
$227,900 Sold Price
House Type
2 Beds
2 Baths
2,068 Sqft
Sold By
Similar Properties for Sale
Request a Showing or More Info

Call: 802-863-1500
Mortgage Provider
Mortgage Calculator
$
$ Taxes
$ Principal & Interest
$
This calculation is based on a rough estimate. Every person's situation is different. Be sure to consult with a mortgage advisor on your specific needs.
Franklin County
Absolute perfection best describes this meticulous home. In Every room you will see well planned beautiful details. The Tile patterned floors, and built-ins, show the pride of a true crafts man. The floor plan offers bright open spaces, cathedral ceilings, gleaming hardwood floors, French doors and a spacious kitchen. Step outside, there's terraced gardens, landscaping, flowers beds and stone work that has been as skillfully designed as the inside. The just finished basement with large egress window for natural light has bamboo flooring, bath, exercise room and walk in closet. Even the garage has loft storage! Mountain views, Walk to Hard ack recreation for skiing, skating hiking snowshoeing. †
Property Location
Property Details
| Sold Price $227,900 | Sold Date Mar 28th, 2012 | |
|---|---|---|
| List Price $227,900 | Total Rooms 7 | List Date Oct 4th, 2011 |
| Cooperation Fee Unknown | Lot Size 0.04 Acres | Taxes $3,726 |
| MLS# 4097132 | Days on Market 4797 Days | Tax Year 2011 |
| Type House | Stories 2 | Road Frontage |
| Bedrooms 2 | Style Carriage, Freestanding | Water Frontage |
| Full Bathrooms 1 | Finished 2,068 Sqft | Construction Existing |
| 3/4 Bathrooms 1 | Above Grade 1,488 Sqft | Seasonal No |
| Half Bathrooms 0 | Below Grade 580 Sqft | Year Built 2002 |
| 1/4 Bathrooms 0 | Garage Size 1 Car | County Franklin |
| Interior Features1st Floor Laundry, 1st Floor Primary BR, Cable, Cable Internet, Cathedral Ceilings, Ceiling Fan, Exercise Room, Family Room, Formal Dining Room, Gas Heat Stove, Living Room, Living/Dining, Pantry, Smoke Det-Hdwired w/Batt, Walk-in Closet |
|---|
| Equipment & AppliancesDishwasher, Disposal, Exhaust Hood, Range-Electric, Refrigerator, Smoke Detector |
| Primary Bedroom 15'9 X 11 1st Floor | 2nd Bedroom 15'6 X 12 2nd Floor | Living Room 24'6 X 13 1st Floor |
|---|---|---|
| Kitchen 11 X 11 1st Floor | Dining Room 14 X 10 1st Floor | Family Room 18 X 16 Basement |
| Full Bath 1st Floor |
| ConstructionExisting |
|---|
| BasementDaylight, Interior Stairs, Partially Finished, Storage Space |
| Exterior FeaturesDeck, Porch-Covered, Window Screens |
| Exterior Vinyl | Disability Features 1st Floor Full Bathrm, Access. Laundry No Steps, Bathrm w/tub, 1st Floor Bedroom |
|---|---|
| Foundation Concrete | House Color BEIGE |
| Floors Bamboo,Carpet,Ceramic Tile,Hardwood,Vinyl | Building Certifications |
| Roof Shingle-Asphalt | HERS Index |
| DirectionsI-89 to exit19 right on 104. Though 1st light left on Congress, right on East view home at end on right. |
|---|
| Lot DescriptionCommon Acreage, Cul-De-Sac, Landscaped, Mountain View, Subdivision |
| Garage & Parking Attached |
| Road Frontage | Water Access |
|---|---|
| Suitable UseNot Applicable | Water Type |
| Driveway Paved | Water Body |
| Flood Zone No | Zoning Residential |
| School District NA | Middle St. Albans Town Educ. Center |
|---|---|
| Elementary St. Albans Town Educ. Center | High BFA Fairfax High School |
| Heat Fuel Gas-Natural | Excluded |
|---|---|
| Heating/Cool Baseboard | Negotiable Dryer, Washer |
| Sewer Public | Parcel Access ROW |
| Water Public | ROW for Other Parcel |
| Water Heater Gas-Natural, Owned | Financing FHA, VA, VtFHA |
| Cable Co COMCAST | Documents Association Docs, Covenant(s), Deed, Property Disclosure |
| Electric 220 Plug, Circuit Breaker(s) | Tax ID 55217413029 |

† The remarks published on this webpage originate from Listed By Cathy Wood of Signature Properties of Vermont via the PrimeMLS IDX Program and do not represent the views and opinions of Coldwell Banker Hickok & Boardman. Coldwell Banker Hickok & Boardman cannot be held responsible for possible violations of copyright resulting from the posting of any data from the PrimeMLS IDX Program.

 Back to Search Results
Back to Search Results










