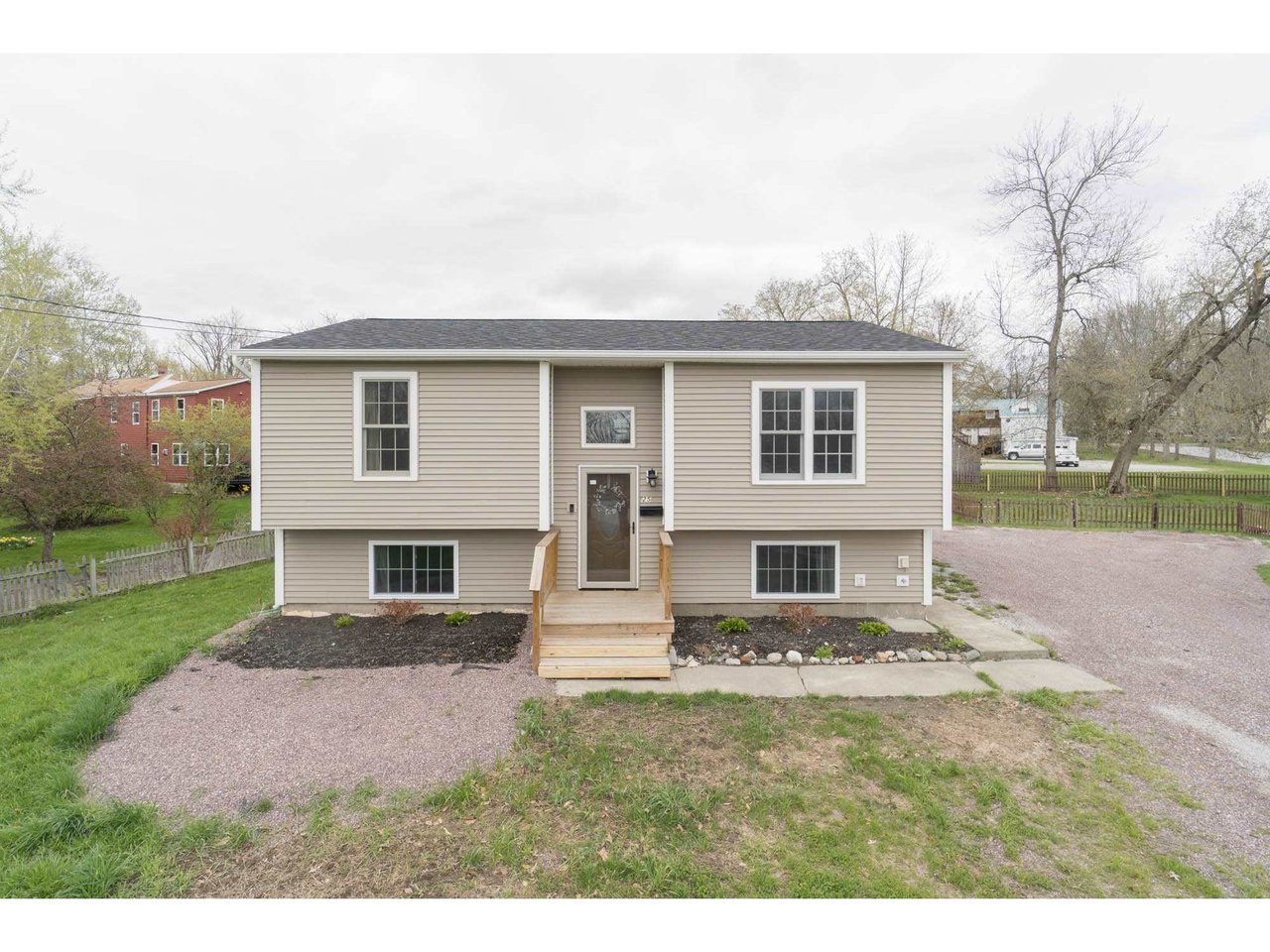25 Lower Gilman Street St. Albans City, Vermont 05478 MLS# 4857854
 Back to Search Results
Next Property
Back to Search Results
Next Property
Sold Status
$287,000 Sold Price
House Type
3 Beds
2 Baths
1,388 Sqft
Sold By Your Journey Real Estate
Similar Properties for Sale
Request a Showing or More Info

Call: 802-863-1500
Mortgage Provider
Mortgage Calculator
$
$ Taxes
$ Principal & Interest
$
This calculation is based on a rough estimate. Every person's situation is different. Be sure to consult with a mortgage advisor on your specific needs.
Franklin County
Opportunity awaits in this great 3-bedroom split level home! Come inside to find an open floor plan connecting the cozy front living room to the eat-in kitchen, a great set up for family time and entertaining. The kitchen offers modern shaker cabinets, stainless steel appliances, and outdoor access to your deck for easy summertime grilling. The main level of this home also includes 2 bedrooms with a good-sized master and a full bathroom with granite countertops. Head to the lower level where you’ll enjoy the large family room with enough space for a home office, play space, or whatever fits your needs! There’s an additional bedroom and ¾ bathroom in the lower level that’s perfect for guests or added privacy for family members. Other features include a high efficiency on demand heat and hot water system, detached 1-car garage with extra space for storage, and updated landscaping. Great location on a dead end street, just minutes to the town center with parks, schools, shopping and dining all nearby! †
Property Location
Property Details
| Sold Price $287,000 | Sold Date Jul 8th, 2021 | |
|---|---|---|
| List Price $275,000 | Total Rooms 6 | List Date Apr 28th, 2021 |
| Cooperation Fee Unknown | Lot Size 0.22 Acres | Taxes $4,047 |
| MLS# 4857854 | Days on Market 1303 Days | Tax Year 2021 |
| Type House | Stories 1 1/2 | Road Frontage |
| Bedrooms 3 | Style Raised Ranch | Water Frontage |
| Full Bathrooms 1 | Finished 1,388 Sqft | Construction No, Existing |
| 3/4 Bathrooms 1 | Above Grade 852 Sqft | Seasonal No |
| Half Bathrooms 0 | Below Grade 536 Sqft | Year Built 1987 |
| 1/4 Bathrooms 0 | Garage Size 1 Car | County Franklin |
| Interior FeaturesAttic, Ceiling Fan, Kitchen/Family, Kitchen/Living, Primary BR w/ BA |
|---|
| Equipment & AppliancesRange-Gas, Dishwasher, Microwave, Refrigerator-Energy Star, Smoke Detector, CO Detector |
| Kitchen/Living 23'4'' x 13'10'', 1st Floor | Bedroom 10'5'' x 10'5'', 1st Floor | Bedroom 12'6'' x 11'6'', 1st Floor |
|---|---|---|
| Family Room 21'2'' x 14'2'', Basement | Bedroom 13'4'' x 9'10'', Basement |
| ConstructionWood Frame |
|---|
| Basement |
| Exterior FeaturesDeck, Window Screens |
| Exterior Vinyl Siding | Disability Features |
|---|---|
| Foundation Concrete | House Color Tan |
| Floors Laminate | Building Certifications |
| Roof Shingle | HERS Index |
| DirectionsFrom South Main Street turn onto Lower Gilman Street. Follow Lower Gilman Street to the very end and the house is on the left. |
|---|
| Lot Description, Level, City Lot, Cul-De-Sac |
| Garage & Parking Detached, , Driveway, Garage |
| Road Frontage | Water Access |
|---|---|
| Suitable Use | Water Type |
| Driveway Crushed/Stone, Common/Shared | Water Body |
| Flood Zone No | Zoning Residential |
| School District St Albans City School District | Middle St. Albans City School |
|---|---|
| Elementary St Albans City School | High BFASt Albans |
| Heat Fuel Gas-Natural | Excluded |
|---|---|
| Heating/Cool None, Multi Zone, Baseboard, Programmable Thermostat | Negotiable |
| Sewer Public Sewer On-Site | Parcel Access ROW |
| Water Public | ROW for Other Parcel |
| Water Heater Gas-Natural | Financing |
| Cable Co Xfinity | Documents |
| Electric 100 Amp | Tax ID 549-173-00459 |

† The remarks published on this webpage originate from Listed By The Malley Group of KW Vermont via the PrimeMLS IDX Program and do not represent the views and opinions of Coldwell Banker Hickok & Boardman. Coldwell Banker Hickok & Boardman cannot be held responsible for possible violations of copyright resulting from the posting of any data from the PrimeMLS IDX Program.












