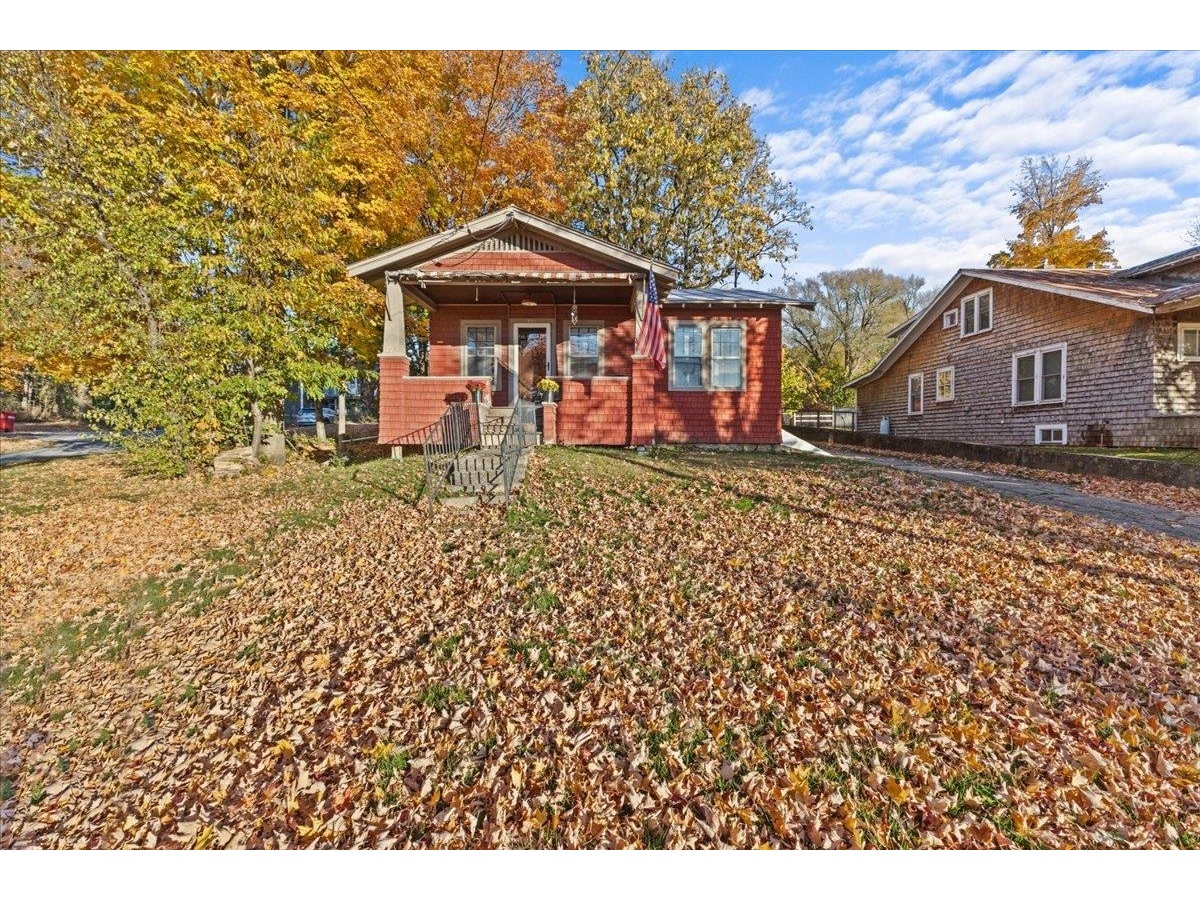251 North Main Street St. Albans City, Vermont 05478 MLS# 4902658
 Back to Search Results
Next Property
Back to Search Results
Next Property
Sold Status
$260,000 Sold Price
House Type
2 Beds
1 Baths
1,008 Sqft
Sold By Heney Realtors - Element Real Estate (Montpelier)
Similar Properties for Sale
Request a Showing or More Info

Call: 802-863-1500
Mortgage Provider
Mortgage Calculator
$
$ Taxes
$ Principal & Interest
$
This calculation is based on a rough estimate. Every person's situation is different. Be sure to consult with a mortgage advisor on your specific needs.
Franklin County
This charming well maintained home is an original Craftsman home, and it is just adorable. Perfect for a first time home buyer, young family, or if it's time to downsize for retirement. Enjoy single-level living with 2 bedrooms, 1 full bathroom, large formal dining room and large living room with lots of natural light. Walk out from the living room to a beautiful covered porch. Home has all original wood floors, woodwork and doors, but benefits from numerous updates to include updated wiring, improved lighting, sonotubes to support the large covered porch, & improved drainage. Interior stairway leads to a cute finished attic which has two windows and is wide open for plenty of storage or a great play space for kids. Property is zoned for Commercial use as well so this property has lots of possibilities. Large back yard features a detached one car garage, large storage shed and paved driveway with ample parking in the back of the home. Enjoy all the amenities available in downtown St. Albans as well as the gorgeous park. Don't miss the opportunity to own a home that was ordered from a catalog! Call and schedule your appointment today as this won't be on the market long! †
Property Location
Property Details
| Sold Price $260,000 | Sold Date May 31st, 2022 | |
|---|---|---|
| List Price $239,953 | Total Rooms 5 | List Date Mar 25th, 2022 |
| Cooperation Fee Unknown | Lot Size 0.3 Acres | Taxes $3,685 |
| MLS# 4902658 | Days on Market 972 Days | Tax Year 2021 |
| Type House | Stories 1 | Road Frontage 50 |
| Bedrooms 2 | Style Bungalow, Craftsman, Near Shopping | Water Frontage |
| Full Bathrooms 1 | Finished 1,008 Sqft | Construction No, Existing |
| 3/4 Bathrooms 0 | Above Grade 1,008 Sqft | Seasonal No |
| Half Bathrooms 0 | Below Grade 0 Sqft | Year Built 1923 |
| 1/4 Bathrooms 0 | Garage Size 1 Car | County Franklin |
| Interior FeaturesAttic, Blinds, Ceiling Fan, Dining Area, Laundry Hook-ups, Natural Light, Natural Woodwork, Laundry - Basement |
|---|
| Equipment & AppliancesRefrigerator, Washer, Microwave, Dryer, Stove - Electric, Smoke Detectr-HrdWrdw/Bat |
| Kitchen 12'4" x 8'8", 1st Floor | Dining Room 15'7" x 11'2", 1st Floor | Living Room 15'7" x 14'6", 1st Floor |
|---|---|---|
| Bedroom 11'2" x 11', 1st Floor | Bedroom 11'2" x 12'8", 1st Floor |
| ConstructionWood Frame |
|---|
| BasementInterior, Bulkhead, Unfinished, Sump Pump, Storage Space, Full, Interior Stairs, Unfinished, Interior Access, Exterior Access, Stairs - Basement |
| Exterior FeaturesGarden Space, Natural Shade, Porch - Covered, Shed, Storage |
| Exterior Shake, Cedar | Disability Features 1st Floor Bedroom, 1st Floor Full Bathrm, One-Level Home, One-Level Home, Paved Parking |
|---|---|
| Foundation Stone w/ Skim Coating | House Color Red |
| Floors Vinyl, Hardwood, Wood | Building Certifications |
| Roof Standing Seam, Metal | HERS Index |
| DirectionsFrom I89 North or South take exit 19, continue straight onto Interstate access road, then right onto South Main St. Follow South Main St. to North Main St. and house will be on the right. See sign on property. |
|---|
| Lot DescriptionNo, Trail/Near Trail, City Lot, Sloping, Sloping, Street Lights, Trail/Near Trail, Near Railroad, Near Bus/Shuttle, Near Hospital, Near Public Transportatn, Near Railroad, Neighborhood |
| Garage & Parking Detached, Storage Above, 3 Parking Spaces, Driveway, On-Site, Parking Spaces 3, Paved |
| Road Frontage 50 | Water Access |
|---|---|
| Suitable Use | Water Type |
| Driveway Paved | Water Body |
| Flood Zone No | Zoning Residential/Commercial |
| School District St Albans City School District | Middle St. Albans City School |
|---|---|
| Elementary St Albans City School | High Bellows Free Academy |
| Heat Fuel Gas-Natural | Excluded |
|---|---|
| Heating/Cool None, Radiator, Hot Water, Baseboard | Negotiable |
| Sewer Public | Parcel Access ROW No |
| Water Public | ROW for Other Parcel No |
| Water Heater Rented, Gas-Natural | Financing |
| Cable Co Comcast | Documents Property Disclosure, Deed |
| Electric Circuit Breaker(s) | Tax ID 549-173-01092 |

† The remarks published on this webpage originate from Listed By of via the PrimeMLS IDX Program and do not represent the views and opinions of Coldwell Banker Hickok & Boardman. Coldwell Banker Hickok & Boardman cannot be held responsible for possible violations of copyright resulting from the posting of any data from the PrimeMLS IDX Program.












