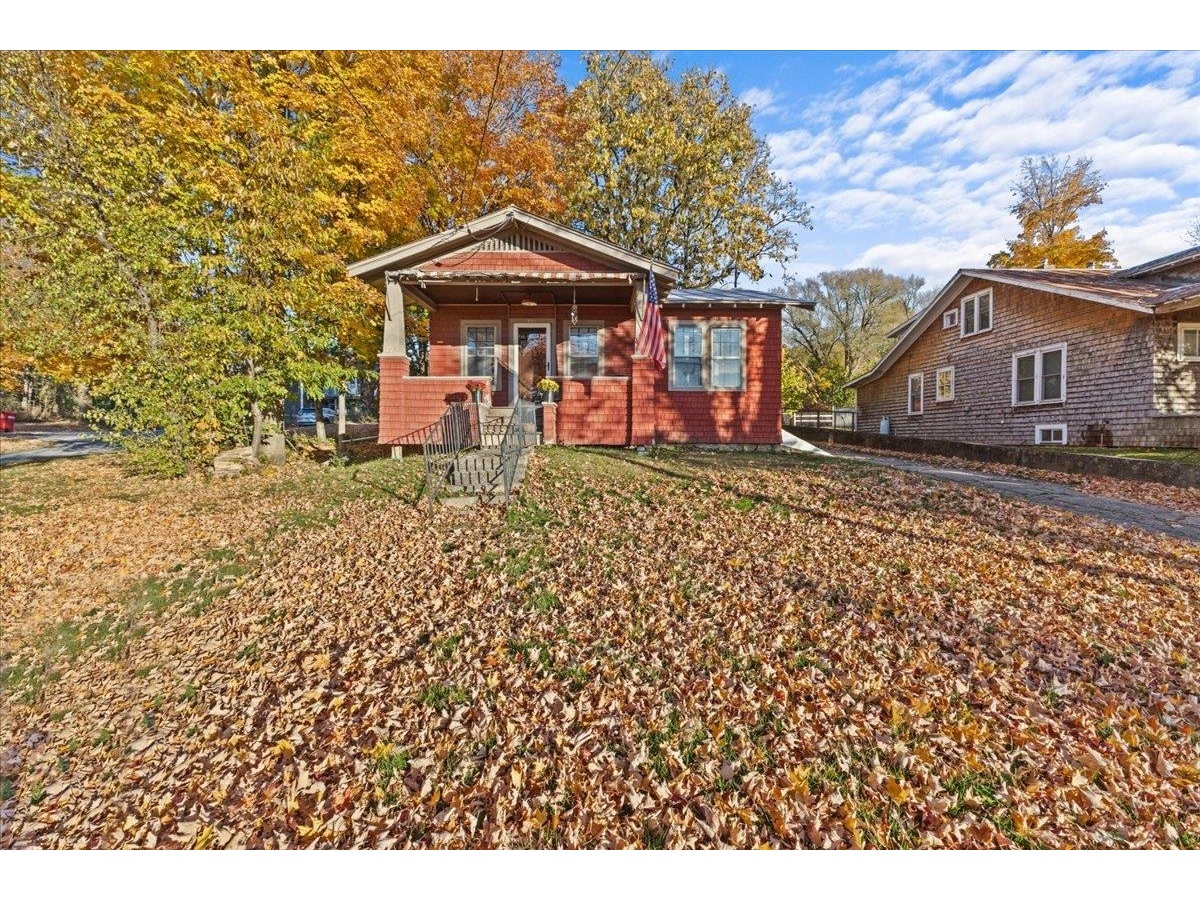Sold Status
$240,204 Sold Price
House Type
3 Beds
1 Baths
1,144 Sqft
Sold By KW Vermont
Similar Properties for Sale
Request a Showing or More Info

Call: 802-863-1500
Mortgage Provider
Mortgage Calculator
$
$ Taxes
$ Principal & Interest
$
This calculation is based on a rough estimate. Every person's situation is different. Be sure to consult with a mortgage advisor on your specific needs.
Franklin County
Quick! A new listing is on this fast-paced market! This 3-BR split level home is in a nice neighborhood with little traffic & pride of ownership. The kitchen is spacious with a nice large island, great for serving up breakfast or a homework station. The living room is large and adorned with a gas fireplace, plus a lot of natural light. Just off the rear of the kitchen is a space for dining or the in-home office that so many of us use these days. Choose to access the sunny deck, or easily go out to the large detached garage with a brand new metal roof & entry door. Go up a few stairs to the 3 bedrooms and full bath, all spacious. Go down a few steps to the family room/entertaining area, laundry room, plus an extra bonus storage area! The split level floor plans are well known for using all space! The seller has freshened up the property, with the exception of the carpets...they didn't want to choose your flooring for you, which means that this is a blank canvas ready for YOUR personal touch, now or later. Properties like this FLY off the market, so schedule your (COVID-precaution) showing today! †
Property Location
Property Details
| Sold Price $240,204 | Sold Date Feb 18th, 2021 | |
|---|---|---|
| List Price $234,204 | Total Rooms 7 | List Date Dec 28th, 2020 |
| Cooperation Fee Unknown | Lot Size 0.22 Acres | Taxes $4,738 |
| MLS# 4842673 | Days on Market 1424 Days | Tax Year 2021 |
| Type House | Stories 2 | Road Frontage 75 |
| Bedrooms 3 | Style Split Entry | Water Frontage |
| Full Bathrooms 1 | Finished 1,144 Sqft | Construction No, Existing |
| 3/4 Bathrooms 0 | Above Grade 1,144 Sqft | Seasonal No |
| Half Bathrooms 0 | Below Grade 0 Sqft | Year Built 1988 |
| 1/4 Bathrooms 0 | Garage Size 2 Car | County Franklin |
| Interior FeaturesBlinds, Ceiling Fan, Dining Area, Draperies, Fireplace - Gas, Fireplaces - 1, Kitchen Island, Kitchen/Dining, Laundry Hook-ups, Storage - Indoor, Laundry - Basement |
|---|
| Equipment & AppliancesRefrigerator, Microwave, Dishwasher, Exhaust Hood, Dryer, Refrigerator, Stove - Gas, CO Detector, Smoke Detector, Smoke Detectr-Batt Powrd |
| Kitchen 1st Floor | Living Room 1st Floor | Office/Study 1st Floor |
|---|---|---|
| Family Room 16x24, Basement | Primary Bedroom 2nd Floor | Bedroom 2nd Floor |
| Bedroom 2nd Floor |
| ConstructionWood Frame |
|---|
| BasementWalk-up, Bulkhead, Climate Controlled, Concrete, Exterior Stairs, Storage Space, Full, Partially Finished, Interior Stairs, Storage Space, Interior Access, Exterior Access |
| Exterior FeaturesDeck, Fence - Partial, Garden Space, Porch - Covered |
| Exterior Vinyl | Disability Features Bathrm w/tub, Hard Surface Flooring, Paved Parking |
|---|---|
| Foundation Concrete | House Color |
| Floors Tile, Carpet, Laminate, Concrete, Hardwood | Building Certifications |
| Roof Metal | HERS Index |
| DirectionsFrom Main Street turn west onto Lake Street, turn left onto Edward street continue to end. Turn left onto Guyette circle. House is on right, see sign. |
|---|
| Lot Description, Level, City Lot |
| Garage & Parking Detached, , Driveway, Garage |
| Road Frontage 75 | Water Access |
|---|---|
| Suitable Use | Water Type |
| Driveway Paved | Water Body |
| Flood Zone No | Zoning LDR |
| School District St Albans City School District | Middle St. Albans City School |
|---|---|
| Elementary St Albans City School | High Bellows Free Academy |
| Heat Fuel Gas-Natural | Excluded |
|---|---|
| Heating/Cool None, Hot Water, Baseboard | Negotiable |
| Sewer Public | Parcel Access ROW |
| Water Public | ROW for Other Parcel |
| Water Heater Domestic, Off Boiler, Gas-Natural | Financing |
| Cable Co | Documents |
| Electric Circuit Breaker(s) | Tax ID 549-173-10296 |

† The remarks published on this webpage originate from Listed By of via the PrimeMLS IDX Program and do not represent the views and opinions of Coldwell Banker Hickok & Boardman. Coldwell Banker Hickok & Boardman cannot be held responsible for possible violations of copyright resulting from the posting of any data from the PrimeMLS IDX Program.

 Back to Search Results
Back to Search Results










