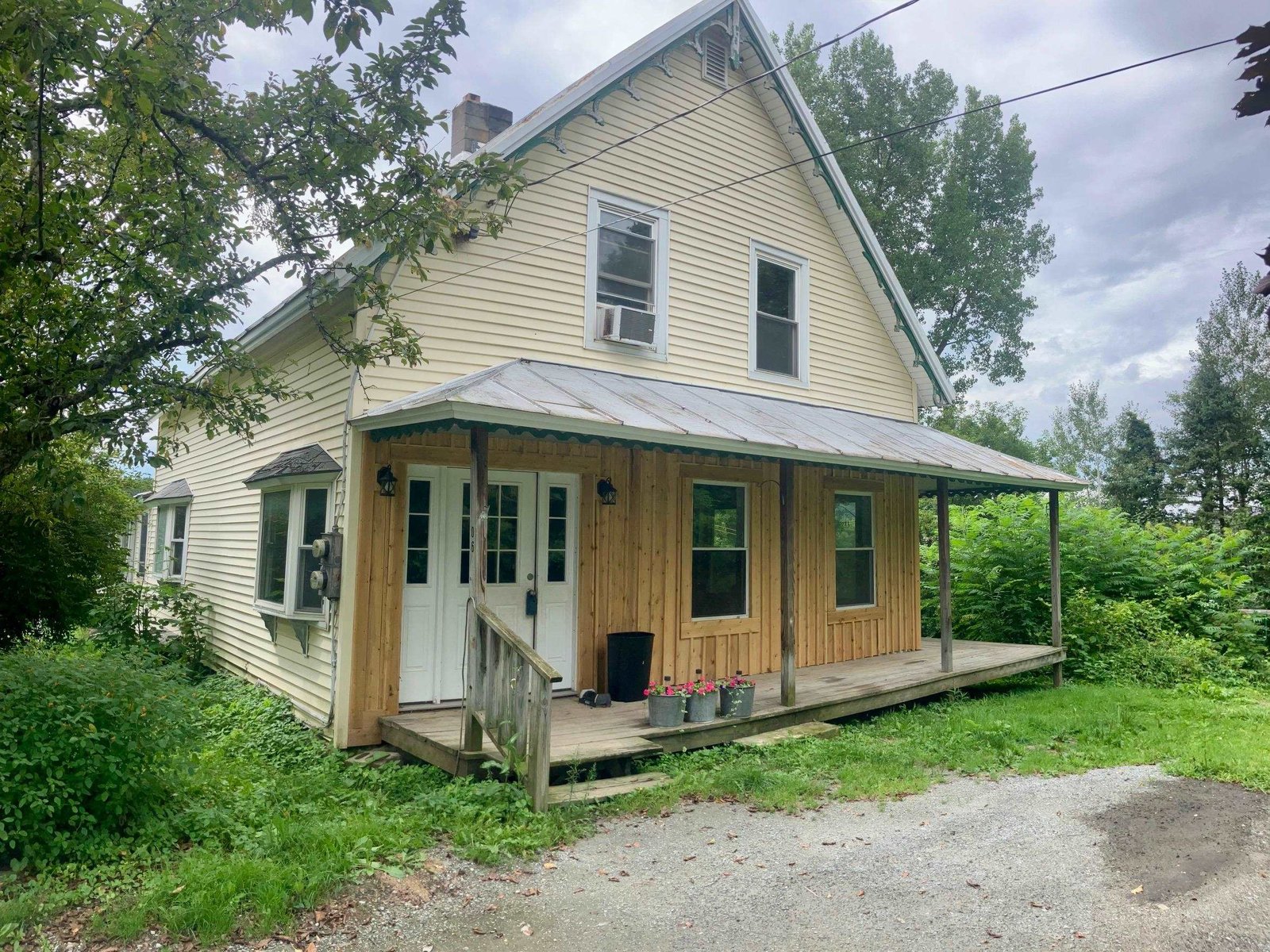Sold Status
$199,000 Sold Price
House Type
5 Beds
2 Baths
3,088 Sqft
Sold By KW Vermont
Similar Properties for Sale
Request a Showing or More Info

Call: 802-863-1500
Mortgage Provider
Mortgage Calculator
$
$ Taxes
$ Principal & Interest
$
This calculation is based on a rough estimate. Every person's situation is different. Be sure to consult with a mortgage advisor on your specific needs.
Franklin County
Grand second empire Victorian home is waiting for your growing family. Enjoy 10+foot ceilings throughout, spacious rooms, two large bay windows, built-in book shelves, formal dining room and a grand curved staircase! This home is bursting with character. Many recent updates, including new granite countertops in the kitchen. This home has a large addition on the back that is used as a gym and a kids playroom currently, but could be anything! Large bedrooms with transom windows and original woodwork upstairs provide family with plenty of space. There is a private back deck for cookouts and a hot tub to relax in! Enjoy your fenced-in yard full of blueberry and raspberry bushes and rhubarb. Located on a quiet dead-end street, within walking distance of historic downtown St. Albans. Come enjoy all that St. Albans has to offer and own a little piece of history. †
Property Location
Property Details
| Sold Price $199,000 | Sold Date Jul 11th, 2019 | |
|---|---|---|
| List Price $199,000 | Total Rooms 12 | List Date Aug 7th, 2018 |
| Cooperation Fee Unknown | Lot Size 0.18 Acres | Taxes $4,314 |
| MLS# 4711936 | Days on Market 2298 Days | Tax Year 2018 |
| Type House | Stories 2 | Road Frontage 50 |
| Bedrooms 5 | Style Victorian | Water Frontage |
| Full Bathrooms 1 | Finished 3,088 Sqft | Construction No, Existing |
| 3/4 Bathrooms 0 | Above Grade 3,088 Sqft | Seasonal No |
| Half Bathrooms 1 | Below Grade 0 Sqft | Year Built 1880 |
| 1/4 Bathrooms 0 | Garage Size Car | County Franklin |
| Interior FeaturesCeiling Fan, Laundry Hook-ups, Natural Woodwork, Laundry - 1st Floor |
|---|
| Equipment & AppliancesRefrigerator, Stove - Electric |
| Kitchen 16x14, 1st Floor | Dining Room 10x10, 1st Floor | Living Room 16x15, 1st Floor |
|---|---|---|
| Den 13x9, 1st Floor | Primary Bedroom 15x14, 1st Floor | Bedroom 14x13, 2nd Floor |
| Bedroom 14x10, 2nd Floor | Bedroom 14x13, 2nd Floor | Other 7x11, 2nd Floor |
| Other 6x8, 2nd Floor | Other 15x16, 1st Floor | Other 15x16, 1st Floor |
| Bedroom 10x10, 2nd Floor |
| ConstructionWood Frame |
|---|
| BasementInterior, Unfinished, Interior Stairs |
| Exterior FeaturesBalcony, Deck, Porch - Covered |
| Exterior Aluminum, Vinyl Siding | Disability Features 1st Floor 1/2 Bathrm, 1st Floor Hrd Surfce Flr |
|---|---|
| Foundation Stone | House Color White |
| Floors Carpet, Softwood, Hardwood, Marble | Building Certifications |
| Roof Metal, Shingle | HERS Index |
| DirectionsExit 19 off ramp right at traffic light, left onto Fairfield Street, left onto Lincoln Ave., right onto Ferris. House on left. |
|---|
| Lot DescriptionNo, City Lot |
| Garage & Parking , , 5 Parking Spaces, Driveway |
| Road Frontage 50 | Water Access |
|---|---|
| Suitable Use | Water Type |
| Driveway Paved | Water Body |
| Flood Zone No | Zoning Res |
| School District NA | Middle St. Albans City School |
|---|---|
| Elementary St Albans City School | High BFASt Albans |
| Heat Fuel Gas-Natural | Excluded |
|---|---|
| Heating/Cool None, Baseboard | Negotiable |
| Sewer Public | Parcel Access ROW No |
| Water Public | ROW for Other Parcel |
| Water Heater Gas-Natural, Rented | Financing |
| Cable Co Comcast | Documents |
| Electric Circuit Breaker(s) | Tax ID 54917301633 |

† The remarks published on this webpage originate from Listed By Rob Cioffi of Berkshire Hathaway HomeServices Vermont Realty Gro via the PrimeMLS IDX Program and do not represent the views and opinions of Coldwell Banker Hickok & Boardman. Coldwell Banker Hickok & Boardman cannot be held responsible for possible violations of copyright resulting from the posting of any data from the PrimeMLS IDX Program.

 Back to Search Results
Back to Search Results










