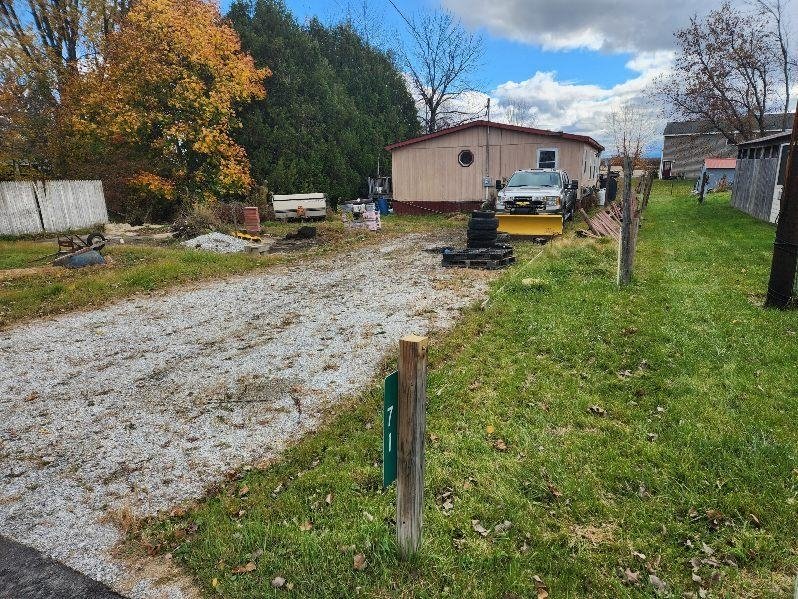Sold Status
$65,000 Sold Price
House Type
4 Beds
2 Baths
1,304 Sqft
Sold By Signature Properties of Vermont
Similar Properties for Sale
Request a Showing or More Info

Call: 802-863-1500
Mortgage Provider
Mortgage Calculator
$
$ Taxes
$ Principal & Interest
$
This calculation is based on a rough estimate. Every person's situation is different. Be sure to consult with a mortgage advisor on your specific needs.
Franklin County
Although this house has not aged gracefully, it is fundamentally sound and ready for an extreme makeover. Located on the up-and-coming Lake Street, a quarter mile from downtown St. Albans, it is situated among many other houses undergoing major renovations. This one awaits its turn at the makeover table, and there is much to work with. The kitchen has two exterior entrances, one with a mudroom. It also has a pantry full of cupboards and an adjacent space that could be a formal dining room, bedroom, or study. Better yet, knock out a wall and create a fabulous chef’s kitchen with multiple work stations. The living room has oversized windows, and a room at the front of the house could be converted to whatever strikes your fancy. Upstairs are three bedrooms of various sizes. One opens out to a three-season porch overlooking Lake Street. A detached garage and fenced backyard are extra bonuses. If you’re looking for a renovation project, this one could be your next extreme makeover!
Property Location
Property Details
| Sold Price $65,000 | Sold Date Oct 6th, 2020 | |
|---|---|---|
| List Price $72,500 | Total Rooms 8 | List Date Dec 19th, 2019 |
| Cooperation Fee Unknown | Lot Size 0.1 Acres | Taxes $3,201 |
| MLS# 4788341 | Days on Market 1799 Days | Tax Year 2020 |
| Type House | Stories 1 1/2 | Road Frontage 40 |
| Bedrooms 4 | Style Colonial | Water Frontage |
| Full Bathrooms 1 | Finished 1,304 Sqft | Construction No, Existing |
| 3/4 Bathrooms 0 | Above Grade 1,304 Sqft | Seasonal No |
| Half Bathrooms 1 | Below Grade 0 Sqft | Year Built 1900 |
| 1/4 Bathrooms 0 | Garage Size 1 Car | County Franklin |
| Interior FeaturesCeiling Fan |
|---|
| Equipment & Appliances |
| ConstructionWood Frame |
|---|
| BasementInterior, Unfinished |
| Exterior FeaturesFence - Partial |
| Exterior Vinyl Siding | Disability Features |
|---|---|
| Foundation Block | House Color |
| Floors Wood | Building Certifications |
| Roof Shingle | HERS Index |
| DirectionsMain Street to Lake Street. House on Left. |
|---|
| Lot Description, City Lot |
| Garage & Parking Detached, |
| Road Frontage 40 | Water Access |
|---|---|
| Suitable Use | Water Type |
| Driveway Paved | Water Body |
| Flood Zone No | Zoning Residential |
| School District NA | Middle |
|---|---|
| Elementary | High |
| Heat Fuel Other | Excluded |
|---|---|
| Heating/Cool None, Hot Air | Negotiable |
| Sewer Public | Parcel Access ROW |
| Water Public | ROW for Other Parcel |
| Water Heater Other | Financing |
| Cable Co | Documents |
| Electric 220 Plug | Tax ID 549-173-10086 |


 Back to Search Results
Back to Search Results






