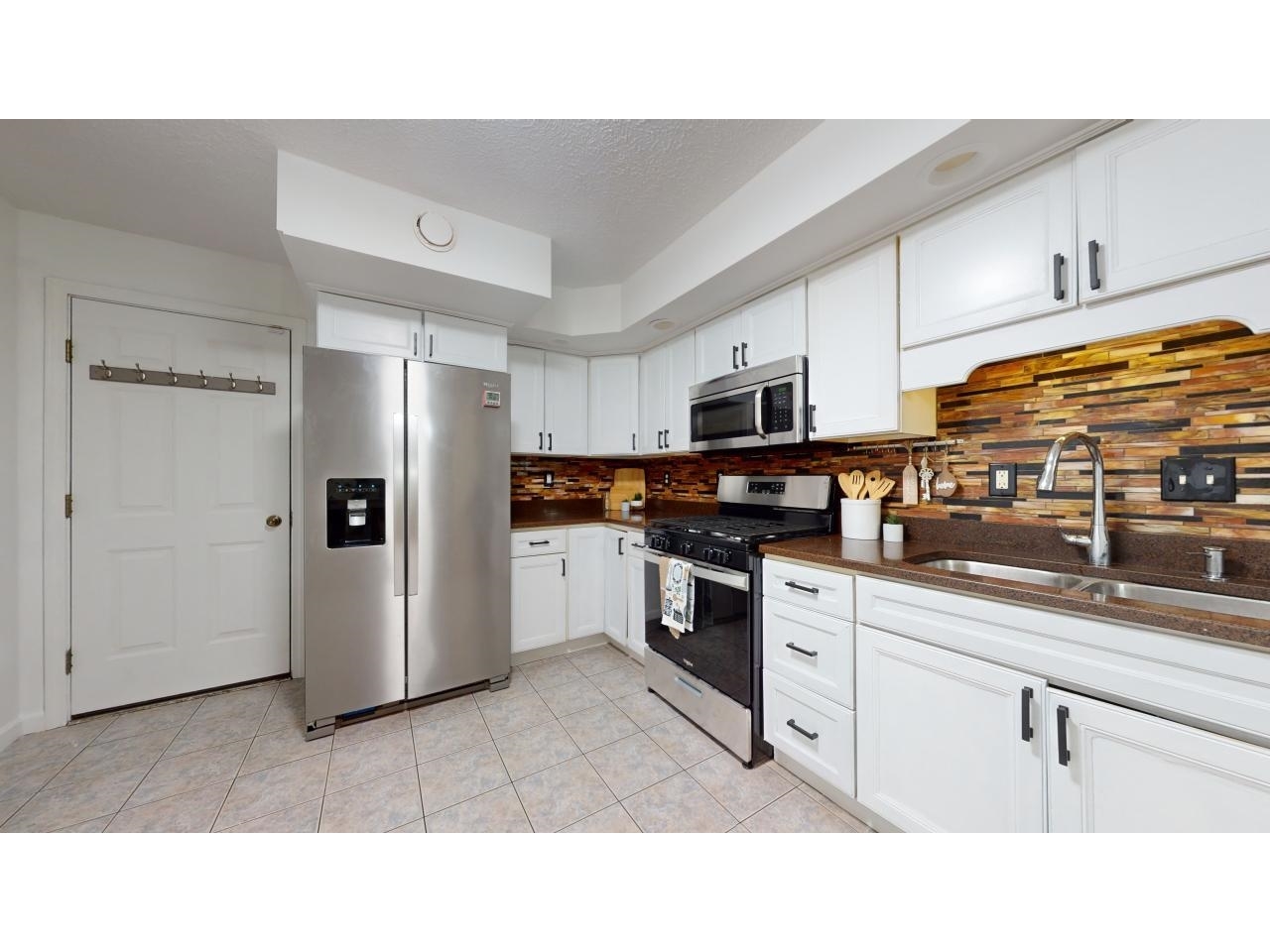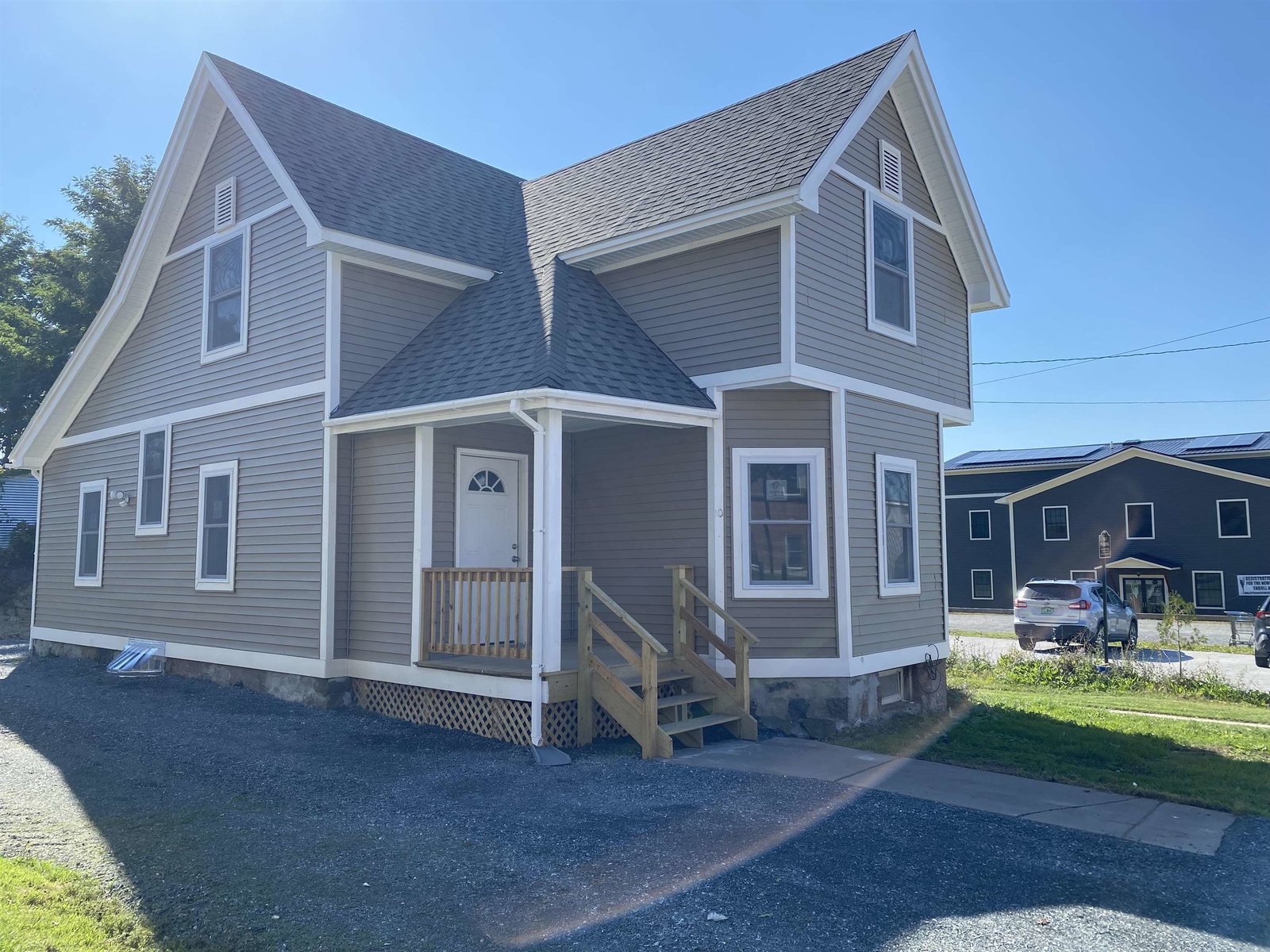Sold Status
$335,000 Sold Price
House Type
3 Beds
2 Baths
1,904 Sqft
Sold By Your Journey Real Estate
Similar Properties for Sale
Request a Showing or More Info

Call: 802-863-1500
Mortgage Provider
Mortgage Calculator
$
$ Taxes
$ Principal & Interest
$
This calculation is based on a rough estimate. Every person's situation is different. Be sure to consult with a mortgage advisor on your specific needs.
Franklin County
Welcome to this perfect 3-bedroom, 1.25-bathroom home, perfectly designed for living the good life. The fenced-in, picture-perfect backyard is ideal for kids of all ages to play with their childhood dog, offering a safe and fun space for outdoor adventures. As you enter, you're greeted by a large mudroom, perfect for storing all your gear and shoes. The spacious kitchen is a culinary dream, providing ample room for dancing while you cook dinner. The main floor also features a cozy bedroom and a full bathroom, along with an open-concept living and dining area flooded with natural light. Upstairs, you'll find two large bedrooms with sufficient closet space, perfect for restful nights and organized living. The finishable basement offers additional space, including a bonus room, great closet storage, a bathroom, and a convenient laundry room. Located just outside the heart of the city, this home offers the perfect balance of peace and accessibility. Enjoy being within walking distance of all amenities, just 5 minutes from the town of St. Albans, and a mere 30-minute drive to Burlington. This home is ready to welcome you with open arms and provide the perfect setting for making lifelong memories. †
Property Location
Property Details
| Sold Price $335,000 | Sold Date Aug 26th, 2024 | |
|---|---|---|
| List Price $315,000 | Total Rooms 7 | List Date Jun 28th, 2024 |
| Cooperation Fee Unknown | Lot Size 0.26 Acres | Taxes $3,992 |
| MLS# 5002964 | Days on Market 146 Days | Tax Year 2023 |
| Type House | Stories 2 | Road Frontage 58 |
| Bedrooms 3 | Style | Water Frontage |
| Full Bathrooms 1 | Finished 1,904 Sqft | Construction No, Existing |
| 3/4 Bathrooms 0 | Above Grade 1,462 Sqft | Seasonal No |
| Half Bathrooms 0 | Below Grade 442 Sqft | Year Built 1954 |
| 1/4 Bathrooms 1 | Garage Size Car | County Franklin |
| Interior FeaturesAttic - Hatch/Skuttle, Living/Dining, Natural Light, Laundry - Basement |
|---|
| Equipment & AppliancesWasher, Refrigerator, Dishwasher, Dryer, Stove - Electric, Water Heater - Gas, Smoke Detector |
| Bath - Full 1st Floor | Bath - 1/4 Basement | Bedroom 1st Floor |
|---|---|---|
| Bedroom 2nd Floor | Bedroom 3rd Floor | Kitchen 1st Floor |
| Living/Dining 1st Floor |
| Construction |
|---|
| BasementInterior, Concrete, Full, Finished, Full, Insulated, Interior Access |
| Exterior FeaturesTrash, Fence - Dog, Fence - Full, Natural Shade, Outbuilding, Windows - Double Pane |
| Exterior | Disability Features 1st Floor Full Bathrm, 1st Floor Bedroom |
|---|---|
| Foundation Concrete | House Color Tan |
| Floors Carpet, Laminate, Wood | Building Certifications |
| Roof Metal | HERS Index |
| Directions |
|---|
| Lot DescriptionNo |
| Garage & Parking On Street, Driveway, On-Site, On Street, Parking Spaces 1 - 10, Paved |
| Road Frontage 58 | Water Access |
|---|---|
| Suitable Use | Water Type |
| Driveway Paved, Gravel | Water Body |
| Flood Zone No | Zoning Residential |
| School District NA | Middle St. Albans City School |
|---|---|
| Elementary St Albans City School | High BFASt Albans |
| Heat Fuel Gas-Natural | Excluded |
|---|---|
| Heating/Cool None, Baseboard | Negotiable |
| Sewer Public | Parcel Access ROW No |
| Water | ROW for Other Parcel No |
| Water Heater | Financing |
| Cable Co Fidium Fiber | Documents |
| Electric Circuit Breaker(s) | Tax ID 549-173-10658 |

† The remarks published on this webpage originate from Listed By of Sherwood Real Estate via the PrimeMLS IDX Program and do not represent the views and opinions of Coldwell Banker Hickok & Boardman. Coldwell Banker Hickok & Boardman cannot be held responsible for possible violations of copyright resulting from the posting of any data from the PrimeMLS IDX Program.

 Back to Search Results
Back to Search Results










