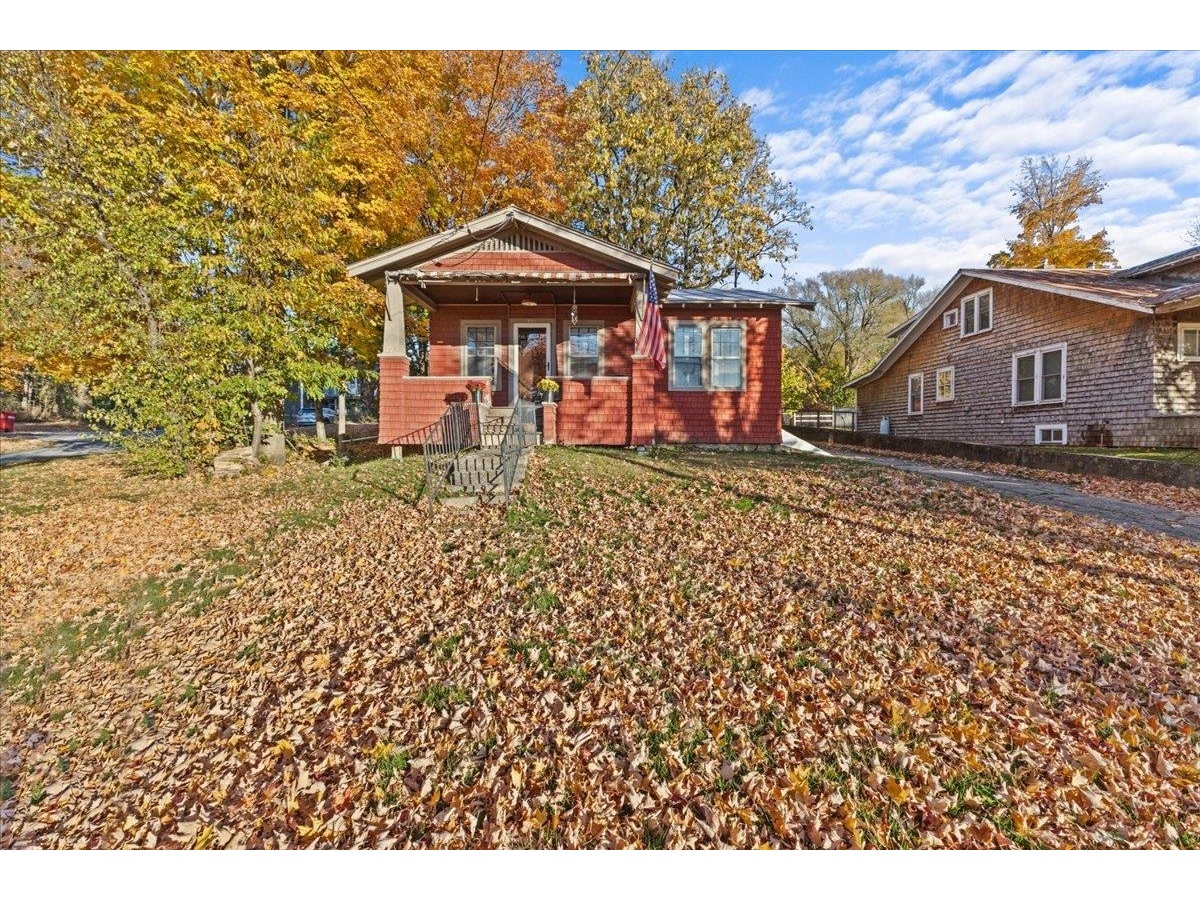Sold Status
$212,000 Sold Price
House Type
3 Beds
2 Baths
1,120 Sqft
Sold By Ridgeline Real Estate
Similar Properties for Sale
Request a Showing or More Info

Call: 802-863-1500
Mortgage Provider
Mortgage Calculator
$
$ Taxes
$ Principal & Interest
$
This calculation is based on a rough estimate. Every person's situation is different. Be sure to consult with a mortgage advisor on your specific needs.
Franklin County
This beautiful, move-in ready cape cod style home will not disappoint! From the outside you are met with fantastic curb appeal, including the white picket fence and mature landscaping. The paved patio leads you to the front door where you are welcomed with a spacious and open concept floor plan with large windows that allow for plenty of natural light. The large living room features a tray ceiling and opens up to the generously sized eat-in kitchen with maple cabinets and stainless steel appliances. Off of the mudroom you will find the half bath with laundry area. Upstairs offers all of the charms of a cape style home, with a full bathroom and two bedrooms along with a nicely sized master bedroom. Outside, enjoy the large back deck and great yard, perfect for relaxing or entertaining. And don't forget about the storage shed as an added bonus! This city lot offers a convenient location that cannot be beat; just four minutes to interstate access, walking distance to local rec center and half a mile to the Medical Center, restaurants and schools. Don't miss your chance to make this charming and updated home yours! †
Property Location
Property Details
| Sold Price $212,000 | Sold Date Dec 13th, 2019 | |
|---|---|---|
| List Price $212,000 | Total Rooms 6 | List Date Nov 1st, 2019 |
| Cooperation Fee Unknown | Lot Size 0.17 Acres | Taxes $4,010 |
| MLS# 4783885 | Days on Market 1847 Days | Tax Year 2019 |
| Type House | Stories 1 1/2 | Road Frontage 60 |
| Bedrooms 3 | Style Cape | Water Frontage |
| Full Bathrooms 1 | Finished 1,120 Sqft | Construction No, Existing |
| 3/4 Bathrooms 0 | Above Grade 1,120 Sqft | Seasonal No |
| Half Bathrooms 1 | Below Grade 0 Sqft | Year Built 1900 |
| 1/4 Bathrooms 0 | Garage Size Car | County Franklin |
| Interior FeaturesCeiling Fan, Kitchen/Dining, Natural Light, Laundry - 1st Floor |
|---|
| Equipment & AppliancesRange-Electric, Washer, Dishwasher, Disposal, Refrigerator, Microwave, Dryer, , Forced Air |
| Kitchen/Dining 13' x 12', 1st Floor | Living Room 14' x 16', 1st Floor | Primary Bedroom 13' x 16', 2nd Floor |
|---|---|---|
| Bedroom 10' x 9', 2nd Floor | Bedroom 9' x 9', 2nd Floor | Bath - Full 9' x 8', 2nd Floor |
| ConstructionWood Frame |
|---|
| BasementInterior, Unfinished, Full |
| Exterior FeaturesFence - Partial |
| Exterior Vinyl Siding | Disability Features 1st Floor 1/2 Bathrm, Kitchen w/5 ft Diameter, Bathrm w/tub, Access. Parking, Access. Mailboxes No Step, Kitchen w/5 Ft. Diameter, No Stairs from Parking, 1st Floor Laundry |
|---|---|
| Foundation Concrete | House Color Sage |
| Floors Vinyl, Carpet, Tile | Building Certifications |
| Roof Shingle-Architectural | HERS Index |
| DirectionsI-89 Exit 19, right at light onto Route 104, left at light onto Fairfield Street, left onto Barlow Street. House is on the right. |
|---|
| Lot Description, City Lot |
| Garage & Parking , |
| Road Frontage 60 | Water Access |
|---|---|
| Suitable Use | Water Type |
| Driveway Gravel | Water Body |
| Flood Zone No | Zoning Res |
| School District St Albans City School District | Middle St. Albans City School |
|---|---|
| Elementary St Albans City School | High BFASt Albans |
| Heat Fuel Gas-Natural | Excluded |
|---|---|
| Heating/Cool None | Negotiable |
| Sewer Public | Parcel Access ROW |
| Water Public | ROW for Other Parcel |
| Water Heater Electric, Tank, Owned | Financing |
| Cable Co | Documents Property Disclosure, Deed, Tax Map |
| Electric Circuit Breaker(s) | Tax ID 549-173-10779 |

† The remarks published on this webpage originate from Listed By Jonathon Templeton of KW Vermont via the PrimeMLS IDX Program and do not represent the views and opinions of Coldwell Banker Hickok & Boardman. Coldwell Banker Hickok & Boardman cannot be held responsible for possible violations of copyright resulting from the posting of any data from the PrimeMLS IDX Program.

 Back to Search Results
Back to Search Results










