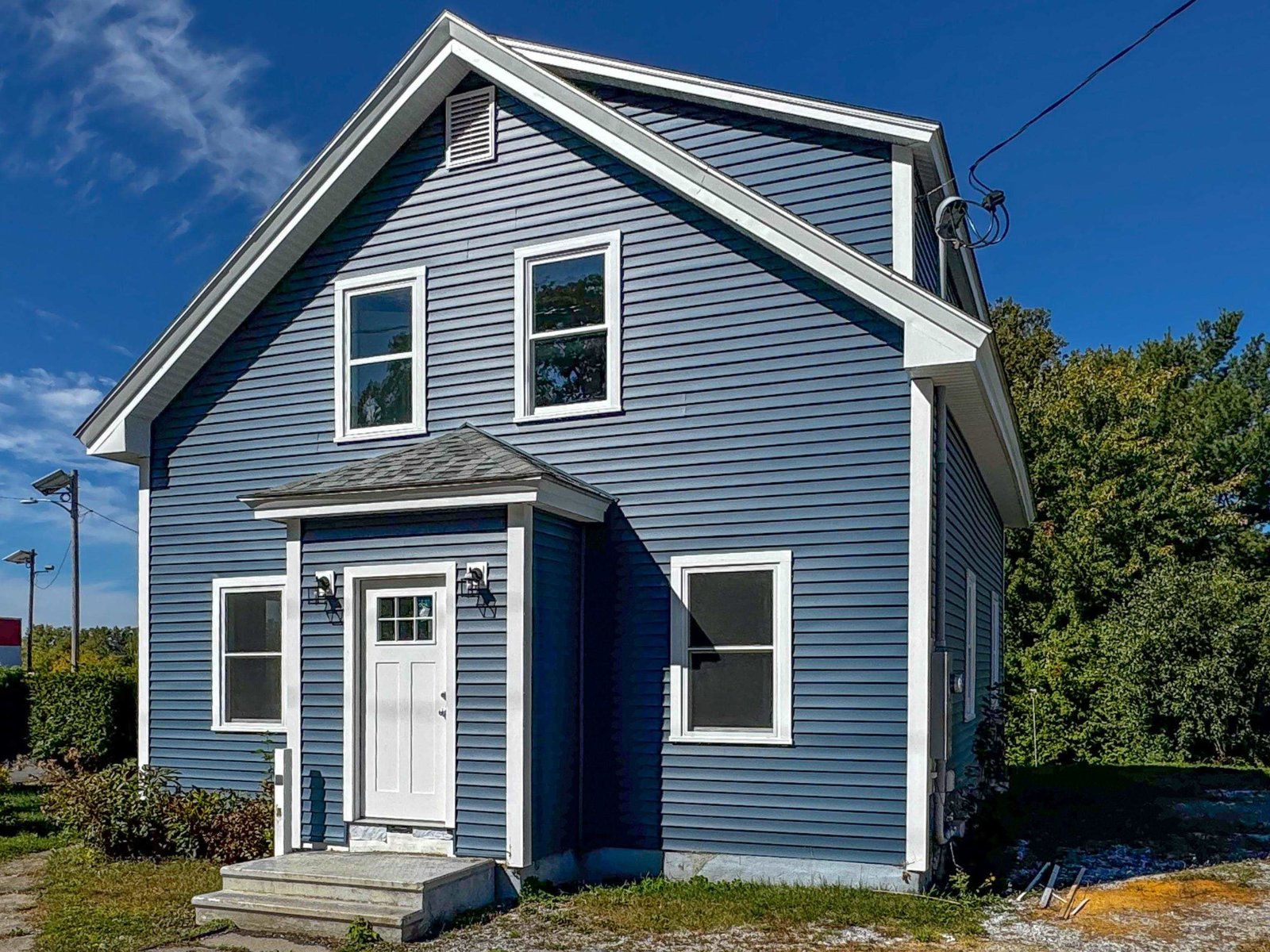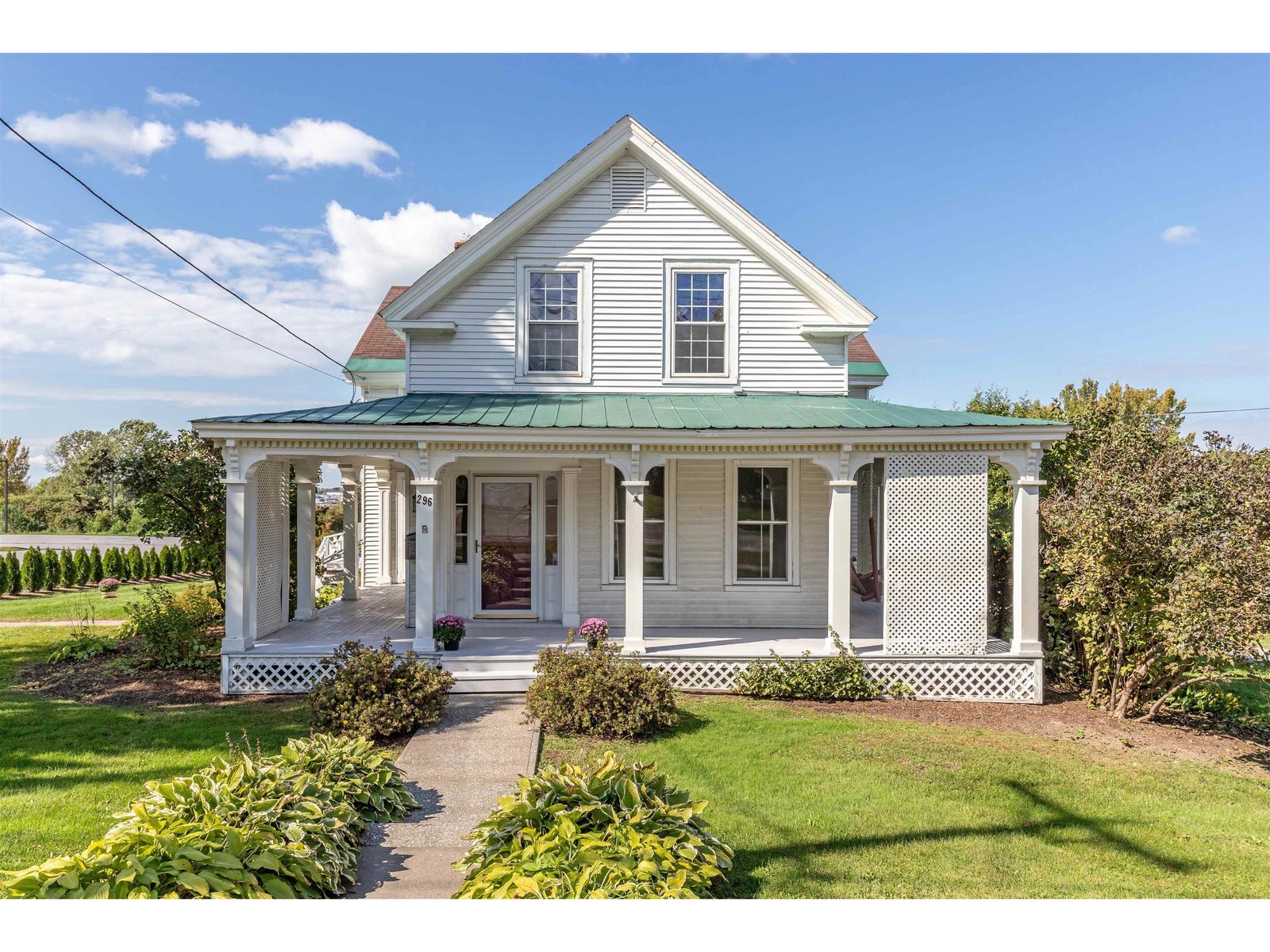Sold Status
$350,000 Sold Price
House Type
4 Beds
4 Baths
3,500 Sqft
Sold By CENTURY 21 MRC
Similar Properties for Sale
Request a Showing or More Info

Call: 802-863-1500
Mortgage Provider
Mortgage Calculator
$
$ Taxes
$ Principal & Interest
$
This calculation is based on a rough estimate. Every person's situation is different. Be sure to consult with a mortgage advisor on your specific needs.
Franklin County
This Stately Victorian Home boasts with all the Charm & Character you dream of. Truly a one-of-a-kind Landmark property located in the cherished Hill Section of St. Albans. This home has been well cared for over the years, preserving and restoring original details with the owner’s pride evident throughout. Over 3500 sq. ft. of living space features natural woodwork and hardwood flooring throughout, 4+ bedrooms, 4 baths, double living room with pocket doors and two fireplaces, foyer, formal dining room, breakfast nook, 2nd floor sunroom with lake views, master suite, walk-up finished attic, 2nd floor laundry hookups, full basement with workshop area, country porch, heated pool, screened-in porch, and a 3-car attached garage all on an acre corner city lot. Walking distance to downtown with a private yard that abuts Aldis Hill and Hard’Ack where you can enjoy hiking, mountain biking, and skiing from your back door. This stunning property has incredible curb appeal. Don’t miss your unique opportunity on this city gem and have the best of both worlds! Schedule your appointment today for a look at this must-see home! See Non Public Remarks †
Property Location
Property Details
| Sold Price $350,000 | Sold Date Mar 21st, 2019 | |
|---|---|---|
| List Price $419,000 | Total Rooms 14 | List Date May 4th, 2017 |
| Cooperation Fee Unknown | Lot Size 1.02 Acres | Taxes $9,041 |
| MLS# 4631347 | Days on Market 2758 Days | Tax Year 2016 |
| Type House | Stories 3 | Road Frontage 100 |
| Bedrooms 4 | Style Victorian | Water Frontage |
| Full Bathrooms 1 | Finished 3,500 Sqft | Construction No, Existing |
| 3/4 Bathrooms 1 | Above Grade 3,500 Sqft | Seasonal No |
| Half Bathrooms 2 | Below Grade 0 Sqft | Year Built 1901 |
| 1/4 Bathrooms 0 | Garage Size 3 Car | County Franklin |
| Interior FeaturesFireplace - Gas, Fireplaces - 2, Lead/Stain Glass, Primary BR w/ BA, Natural Woodwork, Laundry - 2nd Floor |
|---|
| Equipment & AppliancesRefrigerator, Range-Gas, Dishwasher |
| Kitchen 12.6x12.6, 1st Floor | Breakfast Nook 15x3, 1st Floor | Den 17x13, 1st Floor |
|---|---|---|
| Living Room 16.4x15.4, 1st Floor | Dining Room 12.8x16.2, 1st Floor | Foyer 8x20, 1st Floor |
| Bedroom 13x13, 2nd Floor | Office/Study 8x9, 2nd Floor | Sunroom 17x12, 2nd Floor |
| Bedroom 13x15.2, 2nd Floor | Primary Bedroom 14.6x13.8, 2nd Floor | Bedroom 12.6x12, 2nd Floor |
| Bonus Room 21x15, 3rd Floor | Other 11.6x12, 3rd Floor | Other 11.6x14.4, 3rd Floor |
| ConstructionWood Frame |
|---|
| BasementInterior, Unfinished, Interior Stairs, Full, Unfinished |
| Exterior FeaturesFence - Partial, Pool - Above Ground, Porch - Covered, Porch - Screened, Shed |
| Exterior Clapboard | Disability Features Bathrm w/tub |
|---|---|
| Foundation Stone | House Color White |
| Floors Hardwood, Carpet, Ceramic Tile | Building Certifications |
| Roof Shingle-Architectural | HERS Index |
| DirectionsI89 to Exit 19, right onto Rte 104, left onto Congress Street, right onto Prospect Street. Home at end on right. Look for sign. |
|---|
| Lot DescriptionUnknown, Ski Area, Walking Trails, Lake View, City Lot, Trail/Near Trail, Corner |
| Garage & Parking Attached, , Driveway, Off Street |
| Road Frontage 100 | Water Access |
|---|---|
| Suitable Use | Water Type |
| Driveway Paved | Water Body |
| Flood Zone No | Zoning RES |
| School District NA | Middle St. Albans City School |
|---|---|
| Elementary St Albans City School | High BFASt Albans |
| Heat Fuel Gas-Natural | Excluded |
|---|---|
| Heating/Cool None, Multi Zone, Radiator, Hot Water, Baseboard | Negotiable |
| Sewer Public | Parcel Access ROW |
| Water Public | ROW for Other Parcel |
| Water Heater Gas-Natural | Financing |
| Cable Co | Documents Property Disclosure, Deed |
| Electric Circuit Breaker(s) | Tax ID 5491731048 |

† The remarks published on this webpage originate from Listed By Rob Cioffi of Berkshire Hathaway HomeServices Vermont Realty Gro via the PrimeMLS IDX Program and do not represent the views and opinions of Coldwell Banker Hickok & Boardman. Coldwell Banker Hickok & Boardman cannot be held responsible for possible violations of copyright resulting from the posting of any data from the PrimeMLS IDX Program.

 Back to Search Results
Back to Search Results










