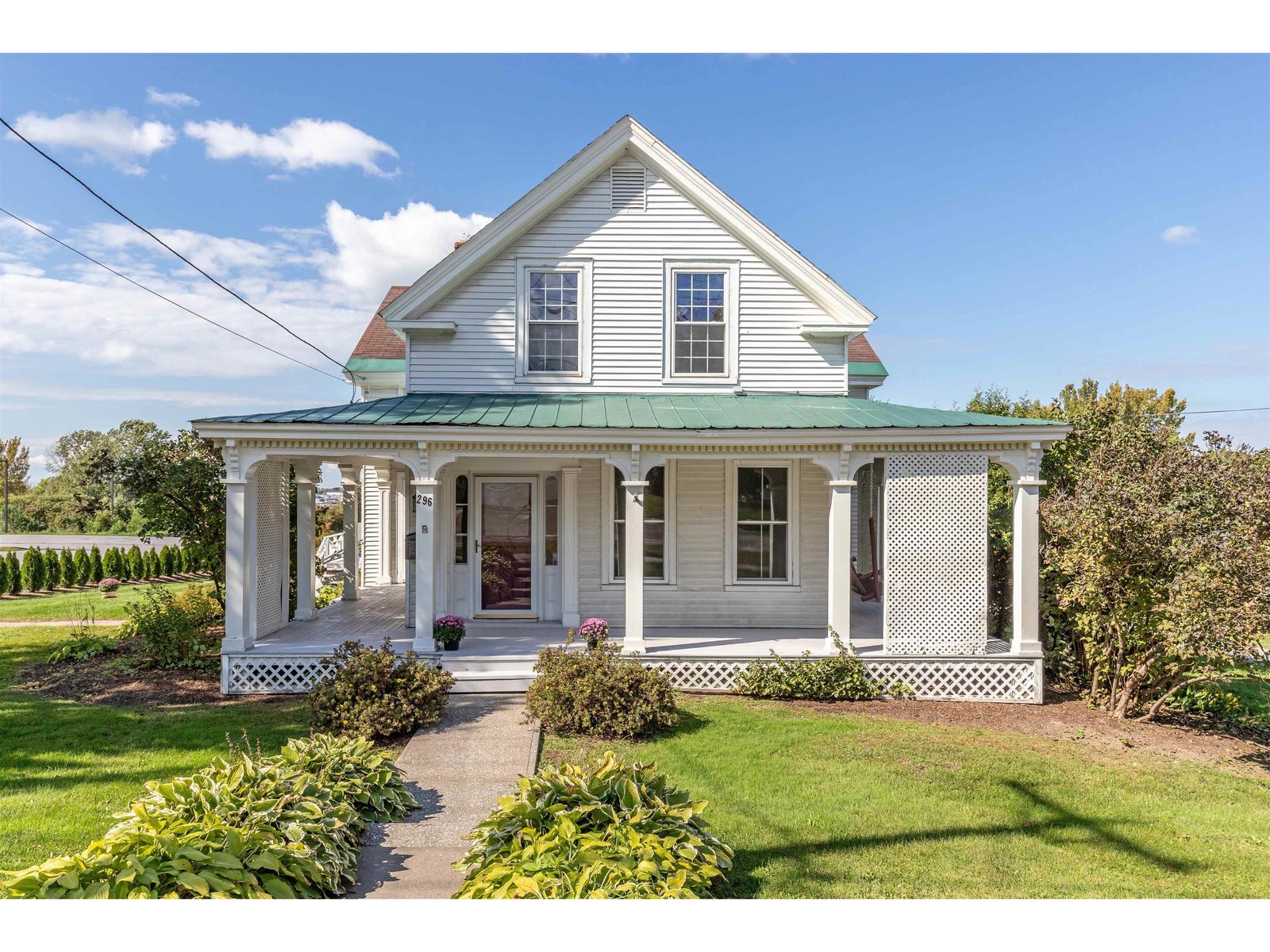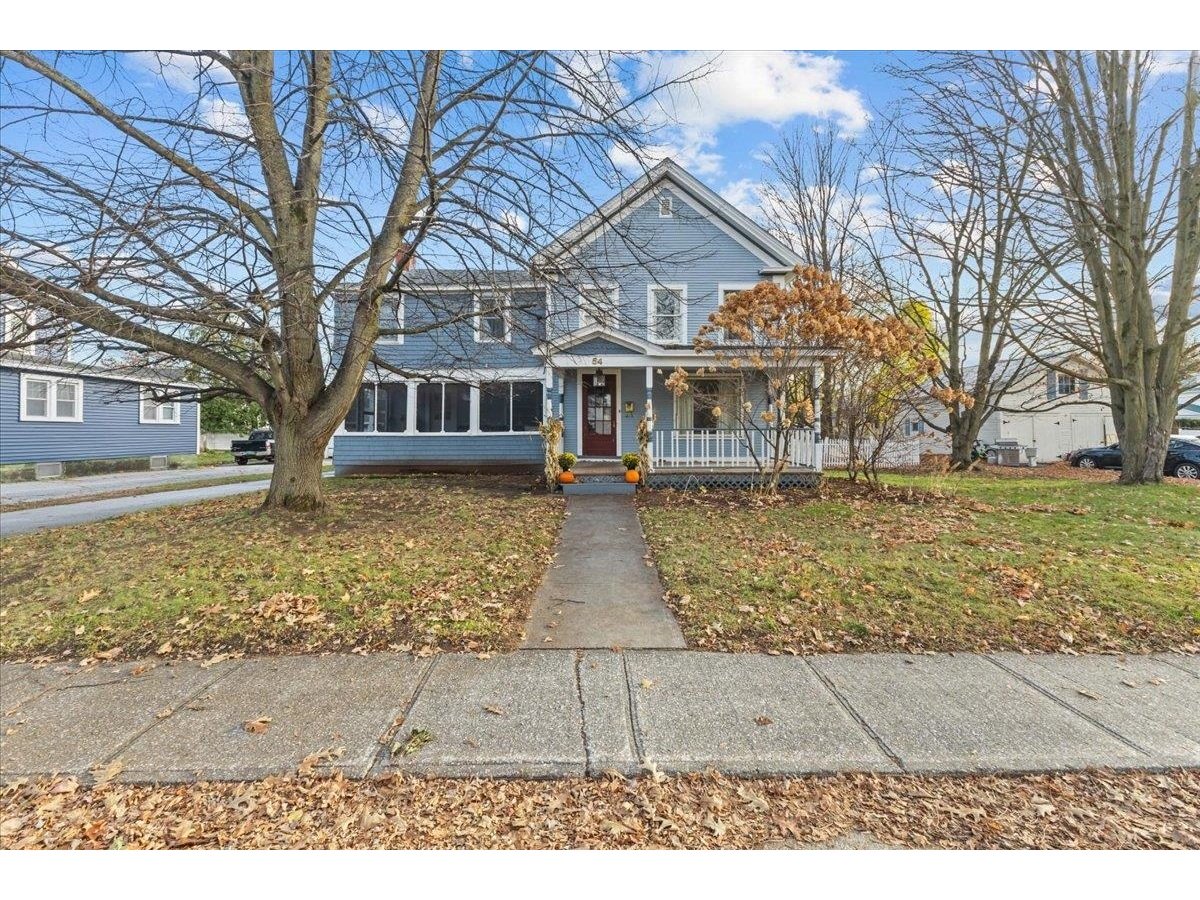Sold Status
$321,000 Sold Price
House Type
5 Beds
3 Baths
3,474 Sqft
Sold By KW Vermont
Similar Properties for Sale
Request a Showing or More Info

Call: 802-863-1500
Mortgage Provider
Mortgage Calculator
$
$ Taxes
$ Principal & Interest
$
This calculation is based on a rough estimate. Every person's situation is different. Be sure to consult with a mortgage advisor on your specific needs.
Franklin County
This 1926 Contemporary House nested in upper St. Albans has beautiful detail. Three story, five bedroom home, holding so much to see! The Kitchen has custom cabinets by Larry Steeneck local cabinet maker. The cabinets are Birds Eye Maple harvested 30 miles of St. Albans. Granite countertops with stainless steel appliances and an adjacent breakfast nook. Roomy dinning room off the foyer with so much detail climbing up the grand staircase. Two working fireplaces, one in the Master Suite and one in the living room. A large study off the living room. Second level holding the Master Suite full bath and two additional bedrooms. Third level housing two full bedrooms with a full bath to separate. A sunroom off the second level bedroom suite. The home has a bathroom on each level. Mature landscape with an enclosed backyard. With a two car detached garage. †
Property Location
Property Details
| Sold Price $321,000 | Sold Date Aug 30th, 2017 | |
|---|---|---|
| List Price $328,000 | Total Rooms 9 | List Date Nov 7th, 2015 |
| Cooperation Fee Unknown | Lot Size 0.57 Acres | Taxes $7,530 |
| MLS# 4459643 | Days on Market 3302 Days | Tax Year 2015 |
| Type House | Stories 3 | Road Frontage |
| Bedrooms 5 | Style Colonial | Water Frontage |
| Full Bathrooms 2 | Finished 3,474 Sqft | Construction , Existing |
| 3/4 Bathrooms 0 | Above Grade 3,474 Sqft | Seasonal No |
| Half Bathrooms 1 | Below Grade 0 Sqft | Year Built 1926 |
| 1/4 Bathrooms 0 | Garage Size 2 Car | County Franklin |
| Interior FeaturesFireplace - Wood, Fireplaces - 2, Natural Woodwork, Walk-in Pantry |
|---|
| Equipment & AppliancesRefrigerator, Range-Gas, Dishwasher, Washer, Exhaust Hood, Central Vacuum |
| Kitchen 18 x 11, 1st Floor | Dining Room 13 x 12, 1st Floor | Living Room 25 x 14, 1st Floor |
|---|---|---|
| Family Room 19 x 13, 1st Floor | Primary Bedroom 23 x 13, 2nd Floor | Bedroom 14 1/2 x 11, 2nd Floor |
| Bedroom 11x11, 2nd Floor | Bedroom 17 x 14, 3rd Floor | Bedroom 15 1/2 x 14 1/2, 3rd Floor |
| Other 9x6, 2nd Floor |
| ConstructionConcrete Tilt Up |
|---|
| BasementWalk-up, Unfinished, Full |
| Exterior FeaturesFence - Full |
| Exterior Stucco | Disability Features |
|---|---|
| Foundation Concrete | House Color |
| Floors Hardwood, Carpet, Ceramic Tile | Building Certifications |
| Roof Shingle-Other | HERS Index |
| DirectionsTake I-89 to exit 19 in St. Albans City. Turn onto VT-104N. Follow to VT-36. Turn onto Smith Street. |
|---|
| Lot Description, Landscaped |
| Garage & Parking Detached, , 2 Parking Spaces |
| Road Frontage | Water Access |
|---|---|
| Suitable Use | Water Type |
| Driveway Paved | Water Body |
| Flood Zone No | Zoning Residential |
| School District Franklin Northwest | Middle St. Albans City School |
|---|---|
| Elementary St Albans City School | High BFASt Albans |
| Heat Fuel Gas-Natural | Excluded |
|---|---|
| Heating/Cool None, Baseboard | Negotiable |
| Sewer Public | Parcel Access ROW |
| Water Public | ROW for Other Parcel |
| Water Heater Owned | Financing |
| Cable Co | Documents Plot Plan |
| Electric 200 Amp | Tax ID 54917300327 |

† The remarks published on this webpage originate from Listed By Amy Gerrity-Parent of Catamount Realty Group via the PrimeMLS IDX Program and do not represent the views and opinions of Coldwell Banker Hickok & Boardman. Coldwell Banker Hickok & Boardman cannot be held responsible for possible violations of copyright resulting from the posting of any data from the PrimeMLS IDX Program.

 Back to Search Results
Back to Search Results










