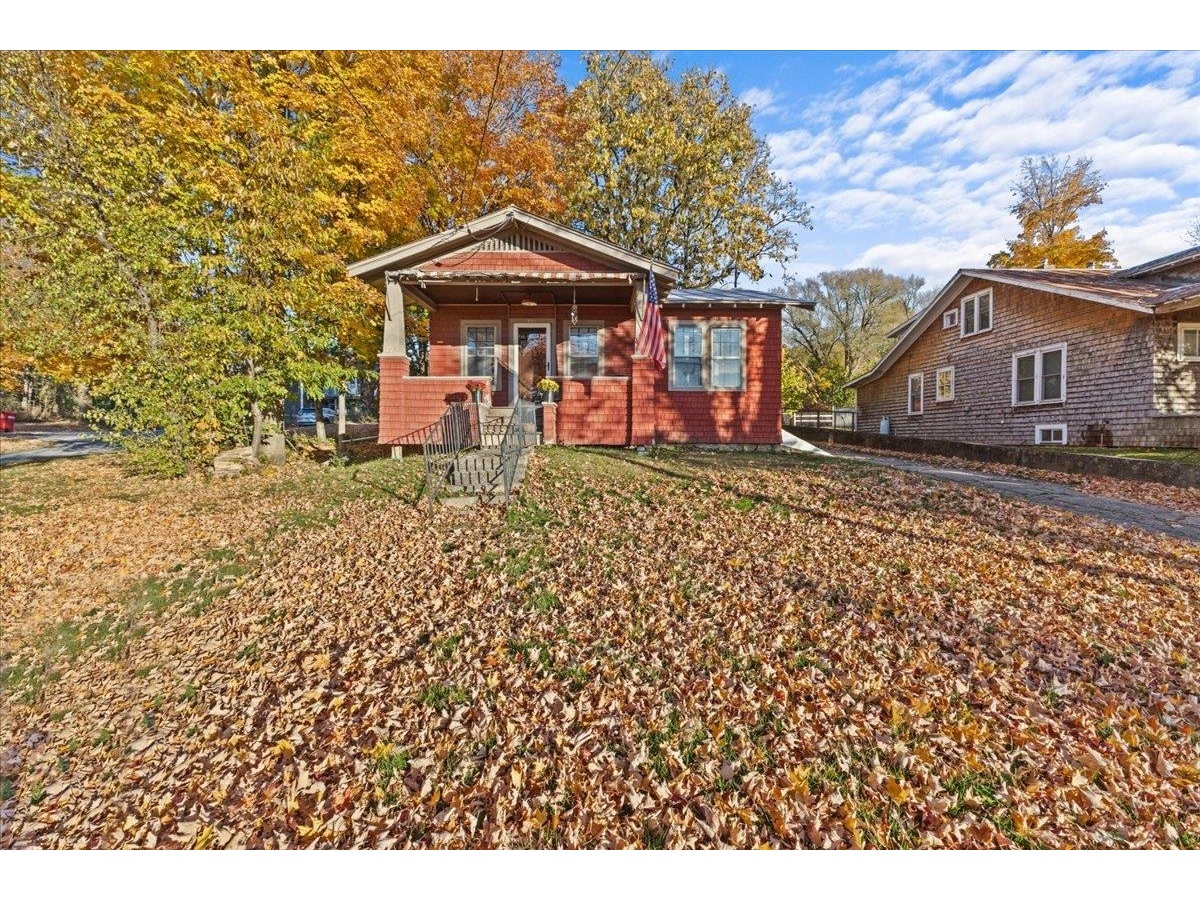Sold Status
$255,000 Sold Price
House Type
2 Beds
1 Baths
764 Sqft
Sold By Geri Reilly Real Estate
Similar Properties for Sale
Request a Showing or More Info

Call: 802-863-1500
Mortgage Provider
Mortgage Calculator
$
$ Taxes
$ Principal & Interest
$
This calculation is based on a rough estimate. Every person's situation is different. Be sure to consult with a mortgage advisor on your specific needs.
Franklin County
Fully renovated ranch home on convenient and quiet dead-end street. You'll be welcomed into the home through the cozy 3-season sun porch full of windows and charm and offering a great space for muddy boots and gear storage. This home offers an efficient layout with two bedrooms flanking a gorgeous bath with mosaic tile floor and tiled shower. Open living/dining is perfect for entertaining, and the kitchen is a dream featuring stainless appliances, gorgeous butcher block counters and even a sink with a built in dishwasher - seriously, the owner spared no detail - you have to see it! The list of updates is comprehensive - roof, windows, siding, kitchen, bath, electrical, heating system! This really is the only affordable home on the market that is ready for you to move right into! And there is even first floor laundry! Outside, the specious back yard offers so many possibilities, and the detached one car garage provides extra storage or shelter for your vehicle or toys. The garage siding will be complete soon! †
Property Location
Property Details
| Sold Price $255,000 | Sold Date Jun 7th, 2024 | |
|---|---|---|
| List Price $239,000 | Total Rooms 5 | List Date Mar 29th, 2024 |
| Cooperation Fee Unknown | Lot Size 0.3 Acres | Taxes $2,954 |
| MLS# 4989506 | Days on Market 237 Days | Tax Year 2024 |
| Type House | Stories 1 | Road Frontage 59 |
| Bedrooms 2 | Style | Water Frontage |
| Full Bathrooms 0 | Finished 764 Sqft | Construction No, Existing |
| 3/4 Bathrooms 1 | Above Grade 764 Sqft | Seasonal No |
| Half Bathrooms 0 | Below Grade 0 Sqft | Year Built 1930 |
| 1/4 Bathrooms 0 | Garage Size 1 Car | County Franklin |
| Interior Features |
|---|
| Equipment & Appliances |
| Kitchen 1st Floor | Living Room 1st Floor | Dining Room 1st Floor |
|---|---|---|
| Laundry Room 1st Floor | Bedroom 1st Floor | Bedroom 1st Floor |
| Bath - 3/4 1st Floor |
| Construction |
|---|
| BasementInterior, Concrete Floor |
| Exterior Features |
| Exterior | Disability Features |
|---|---|
| Foundation Poured Concrete | House Color Yellow |
| Floors | Building Certifications |
| Roof Metal | HERS Index |
| Directions |
|---|
| Lot DescriptionNo |
| Garage & Parking Driveway, Garage, Off Street |
| Road Frontage 59 | Water Access |
|---|---|
| Suitable Use | Water Type |
| Driveway Gravel | Water Body |
| Flood Zone No | Zoning Res |
| School District Maple Run USD | Middle St. Albans City School |
|---|---|
| Elementary St Albans City School | High Bellows Free Academy |
| Heat Fuel Gas-Natural | Excluded |
|---|---|
| Heating/Cool None, Baseboard | Negotiable |
| Sewer Public | Parcel Access ROW No |
| Water | ROW for Other Parcel No |
| Water Heater | Financing |
| Cable Co | Documents |
| Electric Circuit Breaker(s) | Tax ID 549-173-10214 |

† The remarks published on this webpage originate from Listed By Emily Biron of RE/MAX North Professionals via the PrimeMLS IDX Program and do not represent the views and opinions of Coldwell Banker Hickok & Boardman. Coldwell Banker Hickok & Boardman cannot be held responsible for possible violations of copyright resulting from the posting of any data from the PrimeMLS IDX Program.

 Back to Search Results
Back to Search Results










