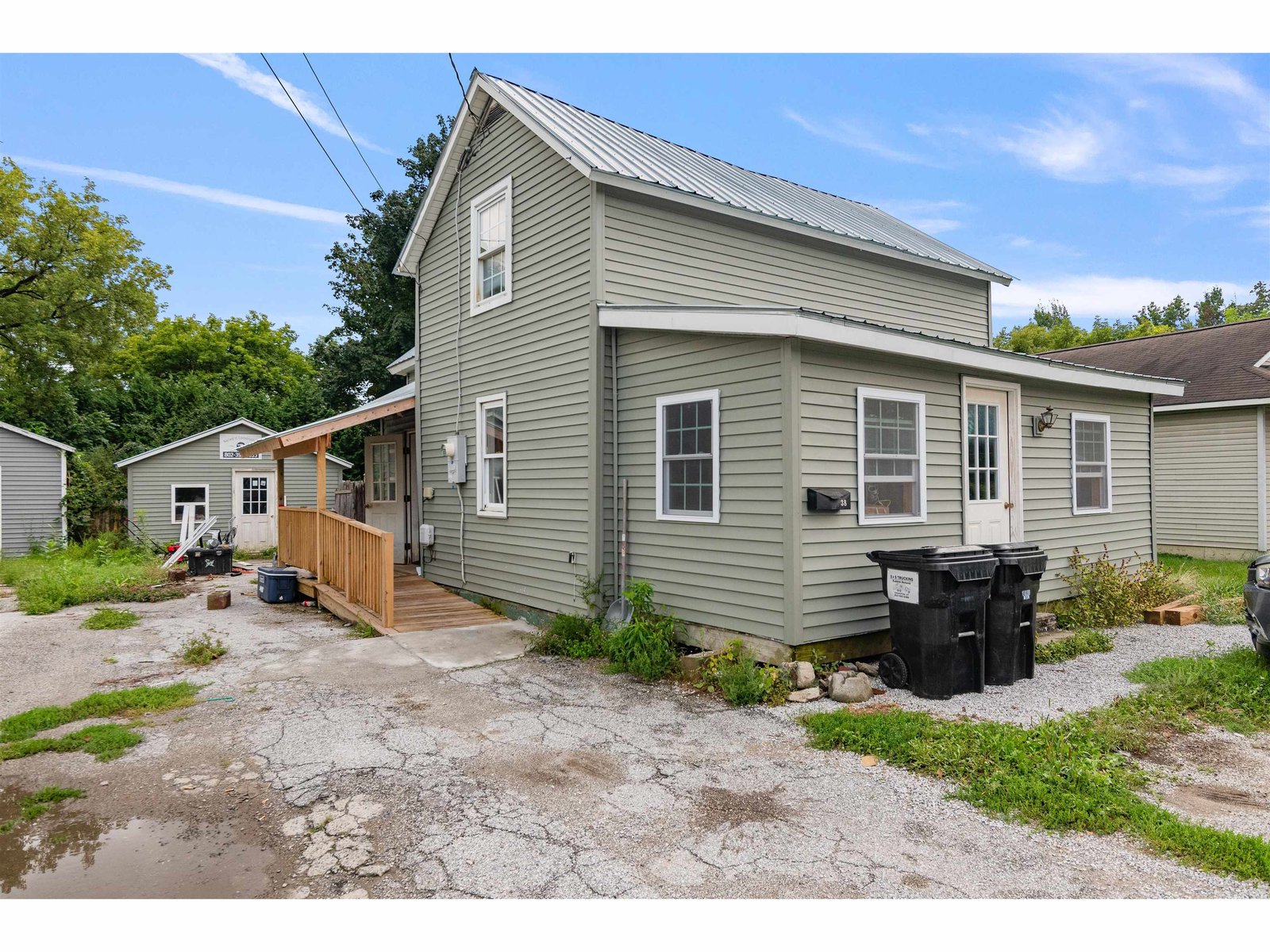Sold Status
$200,000 Sold Price
House Type
3 Beds
2 Baths
2,015 Sqft
Sold By
Similar Properties for Sale
Request a Showing or More Info

Call: 802-863-1500
Mortgage Provider
Mortgage Calculator
$
$ Taxes
$ Principal & Interest
$
This calculation is based on a rough estimate. Every person's situation is different. Be sure to consult with a mortgage advisor on your specific needs.
Franklin County
Eye pleasing from the moment you drive up and throughout the interior, this move-in ready, neat & clean home is a perfect fit for your family and your budget. First floor bedroom with ¾ bath & first floor laundry allow for this to be your forever home, whether you prefer single-level living now or may need it in your future. 2 stairways access the upper level bedrooms and loft, making for a great way to have an in-home office. Many updates including repointing of the stone foundation, furnace, roof, windows, and more. Enjoy warm summer days & nights on the screened porch. Store your cars & toys in the detached garage. Enjoy local conveniences within walking distance or take a short drive to Lake Champlain, Champlain Country Club, or ski slopes. Easy interstate access to Burlington & Montreal. Step into your new home today! †
Property Location
Property Details
| Sold Price $200,000 | Sold Date May 24th, 2016 | |
|---|---|---|
| List Price $196,525 | Total Rooms 7 | List Date Mar 29th, 2016 |
| Cooperation Fee Unknown | Lot Size 0.18 Acres | Taxes $4,157 |
| MLS# 4479358 | Days on Market 3159 Days | Tax Year 2015 |
| Type House | Stories 2 | Road Frontage |
| Bedrooms 3 | Style Victorian, Colonial | Water Frontage |
| Full Bathrooms 1 | Finished 2,015 Sqft | Construction Existing |
| 3/4 Bathrooms 1 | Above Grade 2,015 Sqft | Seasonal No |
| Half Bathrooms 0 | Below Grade 0 Sqft | Year Built 1880 |
| 1/4 Bathrooms | Garage Size 2 Car | County Franklin |
| Interior FeaturesKitchen, Living Room, Office/Study, Smoke Det-Battery Powered, Whirlpool Tub, Ceiling Fan, Primary BR with BA, Walk-in Pantry, Pantry, 1st Floor Laundry, Cable, Cable Internet |
|---|
| Equipment & AppliancesMicrowave, Dishwasher, Disposal, Range-Gas, Refrigerator, CO Detector, Smoke Detector |
| Primary Bedroom 12'3"x11'2" 1st Floor | 2nd Bedroom 15'3"x12'3" 2nd Floor | 3rd Bedroom 12'5"x13'11" 2nd Floor |
|---|---|---|
| Living Room 15'3"x13'8" | Kitchen 14'4"x 19'11 | Dining Room 13'8"x 15' 7" 1st Floor |
| Office/Study 10'3"x3'4" | 3/4 Bath 1st Floor | Full Bath 2nd Floor |
| Full Bath 2nd Floor |
| ConstructionExisting |
|---|
| BasementInterior, Unfinished, Concrete, Gravel, Partial |
| Exterior FeaturesScreened Porch, Porch-Covered, Porch-Enclosed |
| Exterior Vinyl | Disability Features 1st Floor 3/4 Bathrm, 1st Floor Bedroom |
|---|---|
| Foundation Stone | House Color |
| Floors Vinyl, Tile, Carpet, Softwood, Laminate | Building Certifications |
| Roof Metal | HERS Index |
| DirectionsNorth on Main St. watch for right turn on Brainerd, after the light at the Downtown Shopping Center. Home on the left watch for the sign . |
|---|
| Lot DescriptionTrail/Near Trail, City Lot, Near Bus/Shuttle |
| Garage & Parking Detached |
| Road Frontage | Water Access |
|---|---|
| Suitable Use | Water Type |
| Driveway Paved | Water Body |
| Flood Zone No | Zoning R |
| School District NA | Middle St. Albans City School |
|---|---|
| Elementary St Albans City School | High BFASt Albans |
| Heat Fuel Gas-Natural | Excluded |
|---|---|
| Heating/Cool Hot Air | Negotiable |
| Sewer Public | Parcel Access ROW |
| Water Public | ROW for Other Parcel |
| Water Heater Gas-Natural, Rented | Financing Rural Development, VtFHA, VA, Conventional, FHA |
| Cable Co Comcast | Documents Property Disclosure |
| Electric Circuit Breaker(s) | Tax ID 54917310883 |

† The remarks published on this webpage originate from Listed By of via the PrimeMLS IDX Program and do not represent the views and opinions of Coldwell Banker Hickok & Boardman. Coldwell Banker Hickok & Boardman cannot be held responsible for possible violations of copyright resulting from the posting of any data from the PrimeMLS IDX Program.

 Back to Search Results
Back to Search Results










