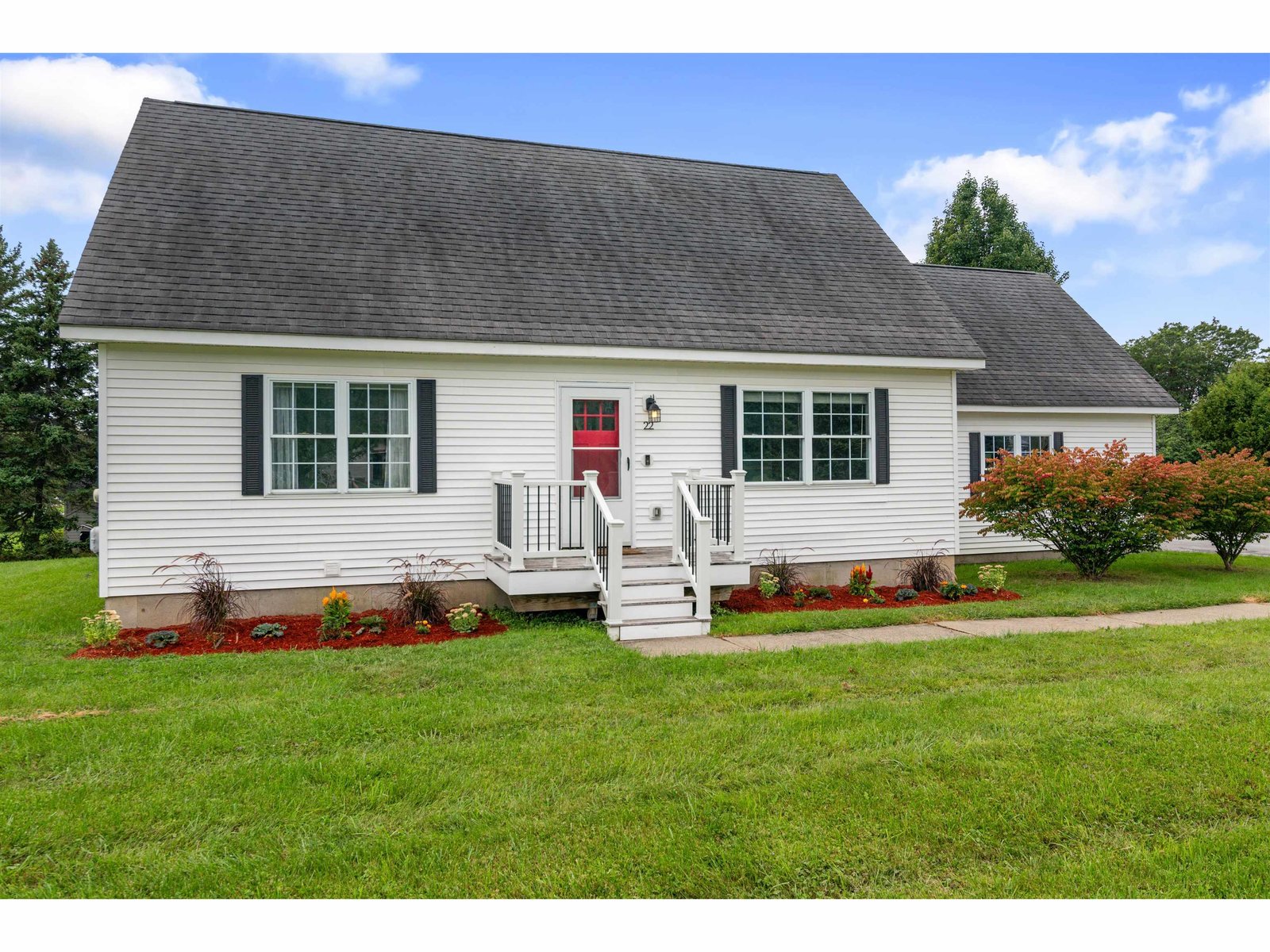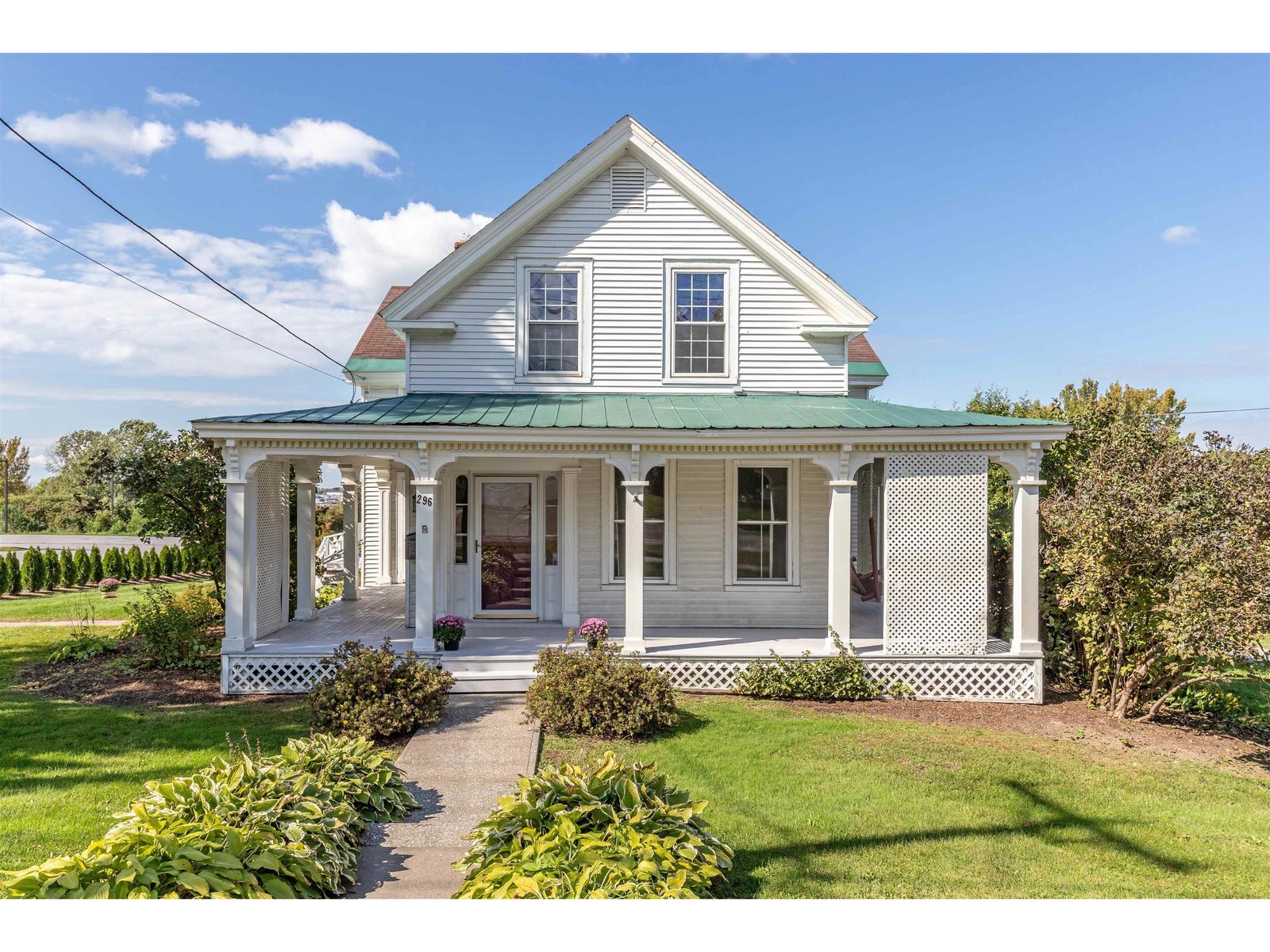Sold Status
$330,600 Sold Price
House Type
5 Beds
3 Baths
2,546 Sqft
Sold By Your Journey Real Estate
Similar Properties for Sale
Request a Showing or More Info

Call: 802-863-1500
Mortgage Provider
Mortgage Calculator
$
$ Taxes
$ Principal & Interest
$
This calculation is based on a rough estimate. Every person's situation is different. Be sure to consult with a mortgage advisor on your specific needs.
Franklin County
Beautifully remodeled Victorian home with so many amenities inside and out. Amazing floor plan that allows you to decide what works best for you and your family. Expansive kitchen with island, stainless steel appliances, plenty of cupboards, and breakfast nook that flows into large room with fireplace. Just around the corner step into your study or family room with built in bookcases and second fireplace. Upstairs are four bedrooms, a spa bathroom that awaits you, and covered porch off master bedroom for your morning coffee. Time to enjoy the outdoors? Step outside and relax in your beautifully landscaped backyard oasis with an in ground pool, outdoor shower, fireplace, firepit, and backyard play area. Company coming or home office needed? This property offers a detached 2 car garage with pool house that provides you with office or guest room, living area, game room, and bathroom. This property must be seen in person to truly appreciate all it has to offer at a great price!! †
Property Location
Property Details
| Sold Price $330,600 | Sold Date Feb 10th, 2017 | |
|---|---|---|
| List Price $340,000 | Total Rooms 10 | List Date Aug 26th, 2016 |
| Cooperation Fee Unknown | Lot Size 0.37 Acres | Taxes $7,067 |
| MLS# 4512265 | Days on Market 3009 Days | Tax Year 2016 |
| Type House | Stories 2 | Road Frontage |
| Bedrooms 5 | Style Victorian | Water Frontage |
| Full Bathrooms 2 | Finished 2,546 Sqft | Construction Existing |
| 3/4 Bathrooms 0 | Above Grade 2,546 Sqft | Seasonal No |
| Half Bathrooms 1 | Below Grade 0 Sqft | Year Built 1875 |
| 1/4 Bathrooms 0 | Garage Size 2 Car | County Franklin |
| Interior FeaturesGas Stove, Balcony, 2 Fireplaces, Lead/Stain Glass, Fireplace-Gas, Draperies, Hearth, Hot Tub, Vaulted Ceiling, In Law Suite, Island, Kitchen/Family, Ceiling Fan, Blinds, Dining Area, 1st Floor Laundry, Gas Heat Stove, Cable, Cable Internet |
|---|
| Equipment & AppliancesRange-Gas, Cook Top-Gas, Dishwasher, Disposal, Washer, Microwave, Dryer, Refrigerator, Air Conditioner, Smoke Detector, Satellite Dish, CO Detector, Kitchen Island, Gas Heat Stove |
| Kitchen 29' x 22', 1st Floor | Dining Room 16' x 8', 1st Floor | Living Room 23' x 16', 1st Floor |
|---|---|---|
| Family Room 1st Floor | Office/Study 11' x 12', 1st Floor | Mudroom 1st Floor |
| Primary Bedroom 19' x 15', 2nd Floor | Bedroom 14' x 13', 2nd Floor | Bedroom 14' x 10', 2nd Floor |
| Bedroom 8' x 11', 2nd Floor | Foyer 1st Floor | Great Room 1st Floor |
| Other 20' x 18', 1st Floor | Other 20' x 18', 1st Floor | Other 5' x 6', 1st Floor |
| Bath - Full 1st Floor | Bath - Full 2nd Floor | Workshop Basement |
| Library 1st Floor |
| ConstructionOther |
|---|
| BasementInterior, Unfinished, Sump Pump, Concrete, Interior Stairs, Storage Space |
| Exterior FeaturesSatellite, Patio, Porch, Pool-In Ground, Partial Fence, Out Building, Other, Hot Tub, Guest House, Shed, Full Fence |
| Exterior Wood, Clapboard | Disability Features 1st Floor Full Bathrm, Kitchen w/5 ft Diameter, Kitchen w/5 Ft. Diameter |
|---|---|
| Foundation Stone, Concrete | House Color |
| Floors Tile, Ceramic Tile, Slate/Stone, Hardwood | Building Certifications |
| Roof Metal | HERS Index |
| DirectionsFrom US 7 N: Turn right onto Brainard St. Take first left onto Messenger St. 43 Messenger St. is on the right. |
|---|
| Lot DescriptionFenced, Landscaped, City Lot |
| Garage & Parking Detached |
| Road Frontage | Water Access |
|---|---|
| Suitable Use | Water Type |
| Driveway Paved | Water Body |
| Flood Zone Unknown | Zoning Res |
| School District Franklin Central | Middle St. Albans City School |
|---|---|
| Elementary St Albans City School | High BFASt Albans |
| Heat Fuel Gas-Natural | Excluded |
|---|---|
| Heating/Cool Hot Air | Negotiable |
| Sewer Public | Parcel Access ROW |
| Water Public | ROW for Other Parcel |
| Water Heater On Demand, Gas-Natural, Owned | Financing All Financing Options |
| Cable Co | Documents Deed, Property Disclosure |
| Electric Circuit Breaker(s) | Tax ID 549-173-00019 |

† The remarks published on this webpage originate from Listed By Leigh Horton of via the PrimeMLS IDX Program and do not represent the views and opinions of Coldwell Banker Hickok & Boardman. Coldwell Banker Hickok & Boardman cannot be held responsible for possible violations of copyright resulting from the posting of any data from the PrimeMLS IDX Program.

 Back to Search Results
Back to Search Results










