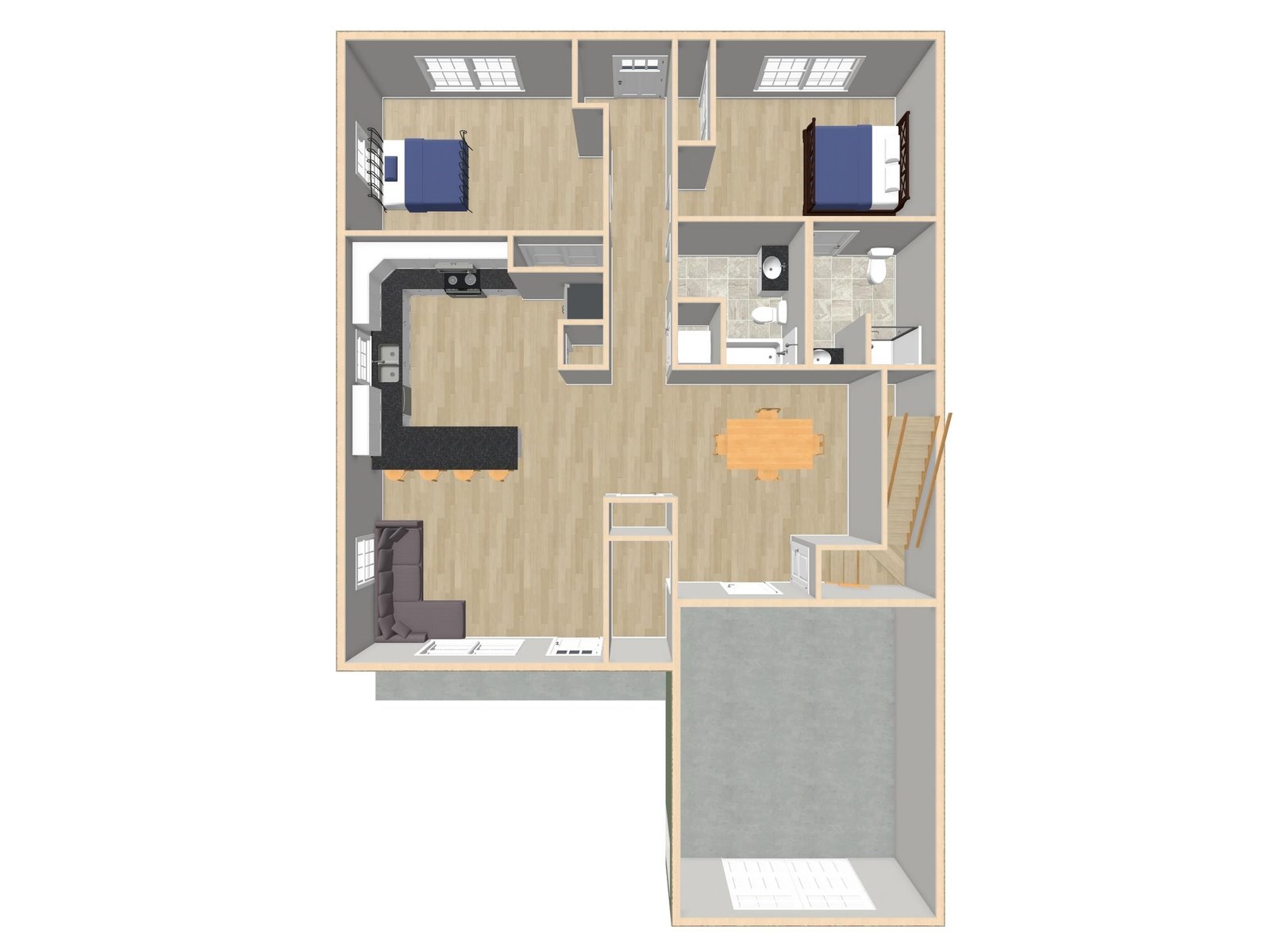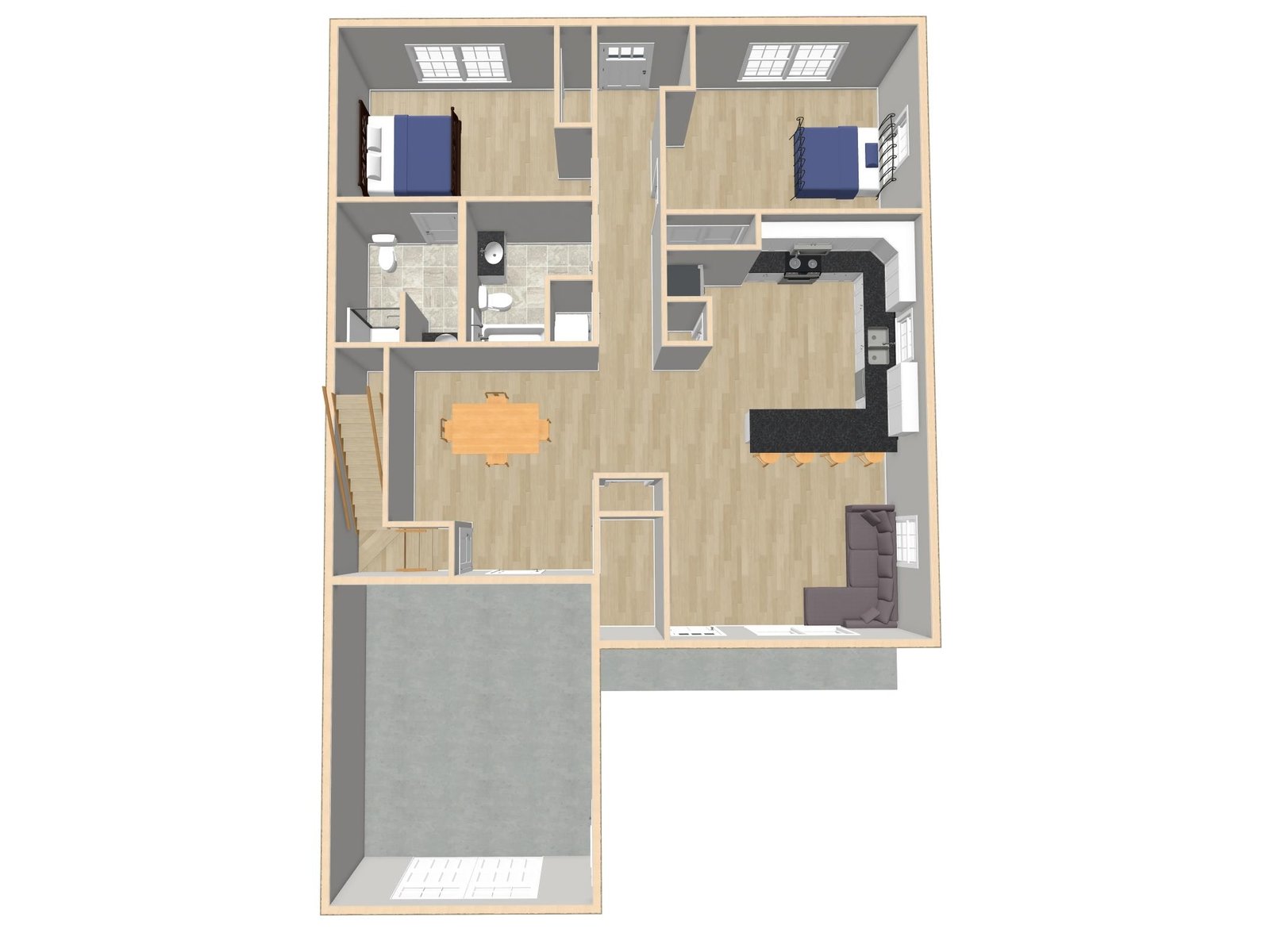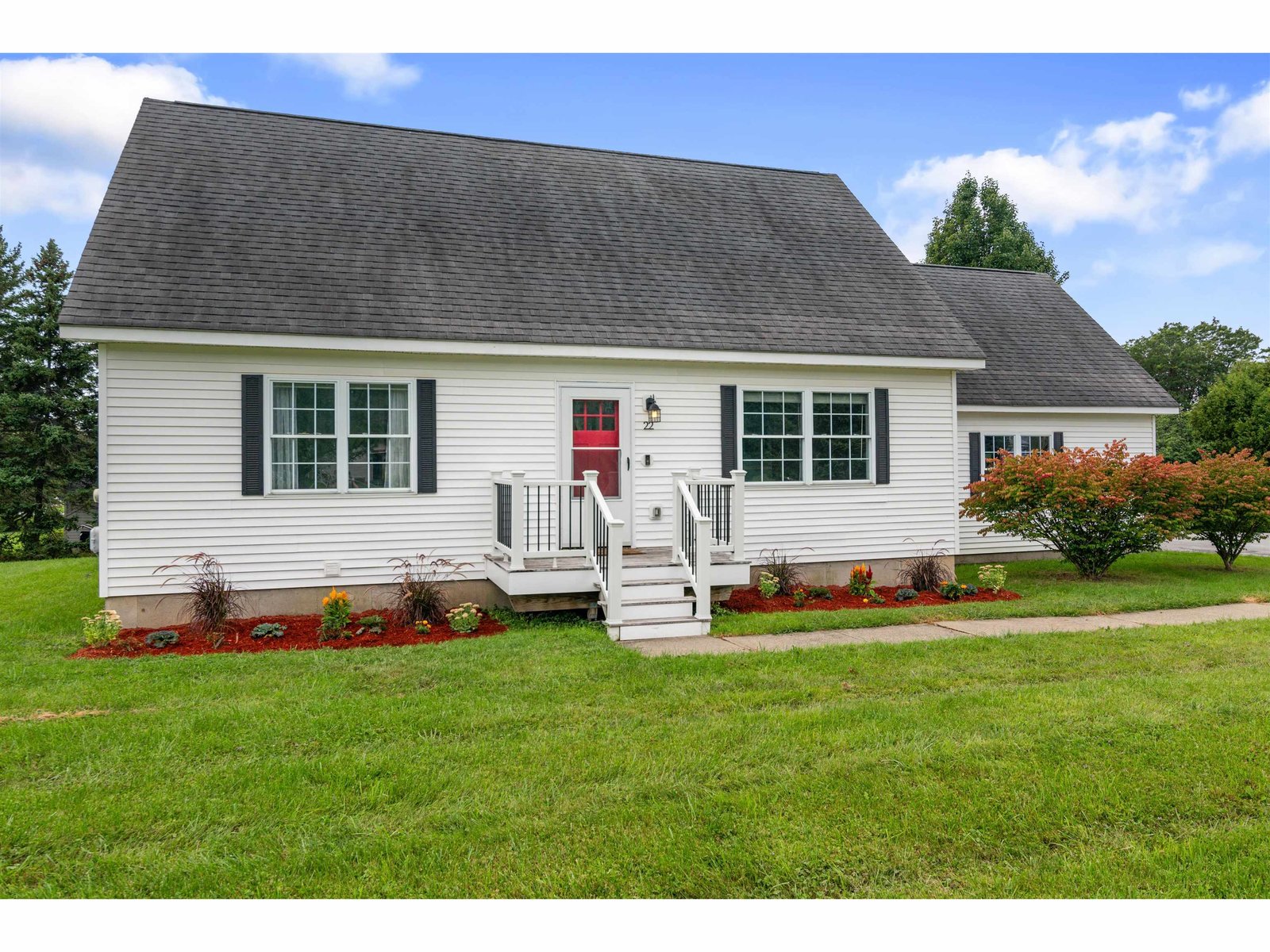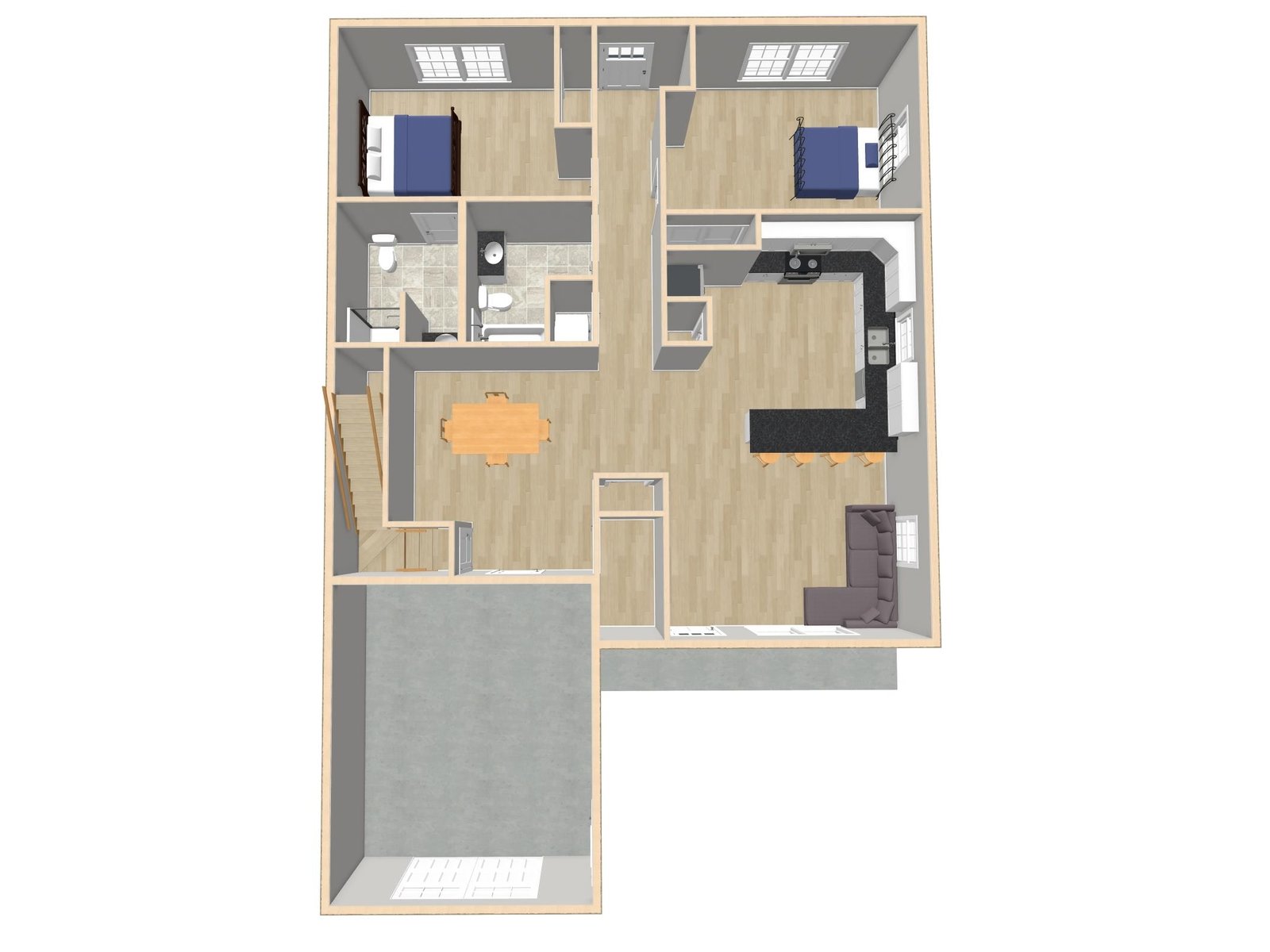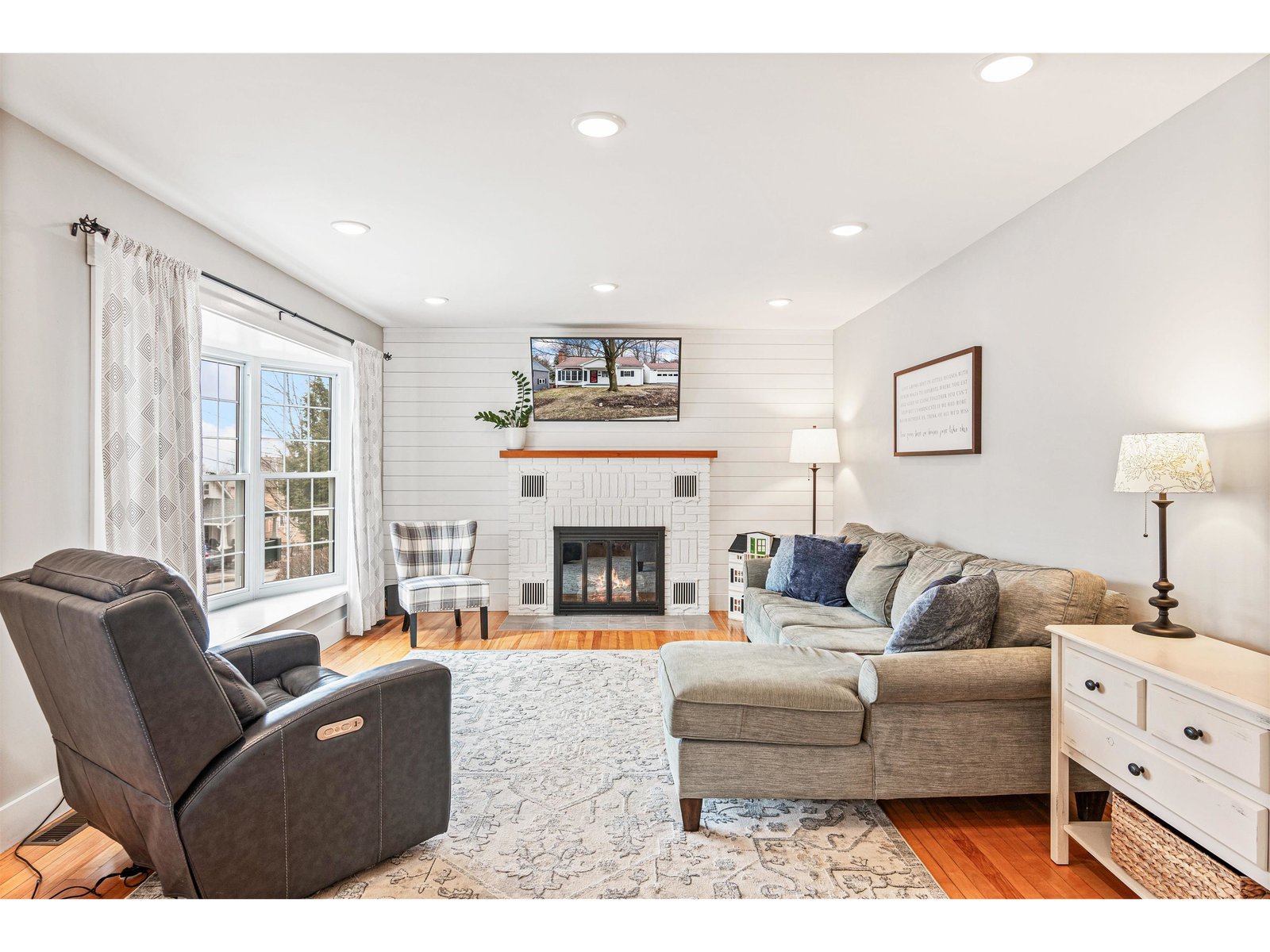45 Upper Newton Street St. Albans City, Vermont 05478 MLS# 4987322
 Back to Search Results
Next Property
Back to Search Results
Next Property
Sold Status
$395,000 Sold Price
House Type
2 Beds
2 Baths
1,122 Sqft
Sold By KW Vermont
Similar Properties for Sale
Request a Showing or More Info

Call: 802-863-1500
Mortgage Provider
Mortgage Calculator
$
$ Taxes
$ Principal & Interest
$
This calculation is based on a rough estimate. Every person's situation is different. Be sure to consult with a mortgage advisor on your specific needs.
Franklin County
Immerse Yourself in Comfort and Convenience in this Charming Ranch Home! Experience the ease and elegance of single-level living in this beautifully renovated ranch nestled in a quiet, desirable hilltop section of the city. This 2-bedroom, 2-bathroom home boasts a spacious and open floor plan, perfect for comfortable living. Step inside and be greeted by the warmth of gleaming hardwood floors that flow throughout the home. The abundance of natural light creates a bright and inviting atmosphere, while the modern touches, including shiplap accents and sleek quartz countertops, add a touch of sophistication. The master suite features a luxurious walk-in closet, and attached bathroom with walk in shower. Enjoy effortless outdoor living on the expansive lot, complete with a composite deck perfect for BBQs and entertaining guests. This move-in-ready haven is conveniently located close to shops, restaurants, schools, and Interstate I-89. Additionally, nearby is the City Pool, Hard'ack Recreation center with disc golf, and trails for hiking or biking. This location offers the perfect blend of tranquility and easy access to all your daily needs and recreational enjoyment. New appliances and a top-to-bottom renovation ensure peace of mind and years of enjoyment. Don't miss the opportunity to call this charming ranch your own. Schedule a showing today! Showings resume 4/12. Listing now includes the adjacent lot! †
Property Location
Property Details
| Sold Price $395,000 | Sold Date Jun 7th, 2024 | |
|---|---|---|
| List Price $389,000 | Total Rooms 4 | List Date Mar 8th, 2024 |
| Cooperation Fee Unknown | Lot Size 0.37 Acres | Taxes $5,103 |
| MLS# 4987322 | Days on Market 258 Days | Tax Year 2024 |
| Type House | Stories 1 | Road Frontage |
| Bedrooms 2 | Style | Water Frontage |
| Full Bathrooms 1 | Finished 1,122 Sqft | Construction No, Existing |
| 3/4 Bathrooms 1 | Above Grade 1,122 Sqft | Seasonal No |
| Half Bathrooms 0 | Below Grade 0 Sqft | Year Built 1950 |
| 1/4 Bathrooms 0 | Garage Size 1 Car | County Franklin |
| Interior FeaturesCeiling Fan, Fireplaces - 1, Kitchen/Dining, Primary BR w/ BA, Natural Light, Walk-in Closet, Laundry - 1st Floor, Attic - Pulldown |
|---|
| Equipment & AppliancesRange-Electric, Washer, Microwave, Dishwasher, Refrigerator, Dryer, Smoke Detector, CO Detector |
| Kitchen/Dining 1st Floor | Living Room 1st Floor | Bedroom with Bath 1st Floor |
|---|---|---|
| Bedroom 1st Floor | Laundry Room 1st Floor |
| Construction |
|---|
| BasementInterior, Unfinished, Concrete |
| Exterior FeaturesDeck, Natural Shade, Porch - Covered |
| Exterior | Disability Features One-Level Home, 1st Floor Bedroom, 1st Floor Full Bathrm, No Stairs, Bathrm w/tub, Bathrm w/step-in Shower, No Stairs, No Stairs from Parking, One-Level Home, Paved Parking, 1st Floor Laundry |
|---|---|
| Foundation Concrete | House Color White |
| Floors Ceramic Tile, Wood | Building Certifications |
| Roof Shingle | HERS Index |
| Directions |
|---|
| Lot Description |
| Garage & Parking Off Street |
| Road Frontage | Water Access |
|---|---|
| Suitable Use | Water Type |
| Driveway Paved | Water Body |
| Flood Zone Unknown | Zoning Residential |
| School District Maple Run USD | Middle St. Albans City School |
|---|---|
| Elementary St Albans City School | High BFASt Albans |
| Heat Fuel Gas-Natural | Excluded coat hooks and bathroom towel hooks |
|---|---|
| Heating/Cool None, Hot Air | Negotiable |
| Sewer Public | Parcel Access ROW |
| Water | ROW for Other Parcel |
| Water Heater | Financing |
| Cable Co | Documents |
| Electric Circuit Breaker(s) | Tax ID 549-173-0159 |

† The remarks published on this webpage originate from Listed By The Cheryl Boissoneault Team of Your Journey Real Estate via the PrimeMLS IDX Program and do not represent the views and opinions of Coldwell Banker Hickok & Boardman. Coldwell Banker Hickok & Boardman cannot be held responsible for possible violations of copyright resulting from the posting of any data from the PrimeMLS IDX Program.


