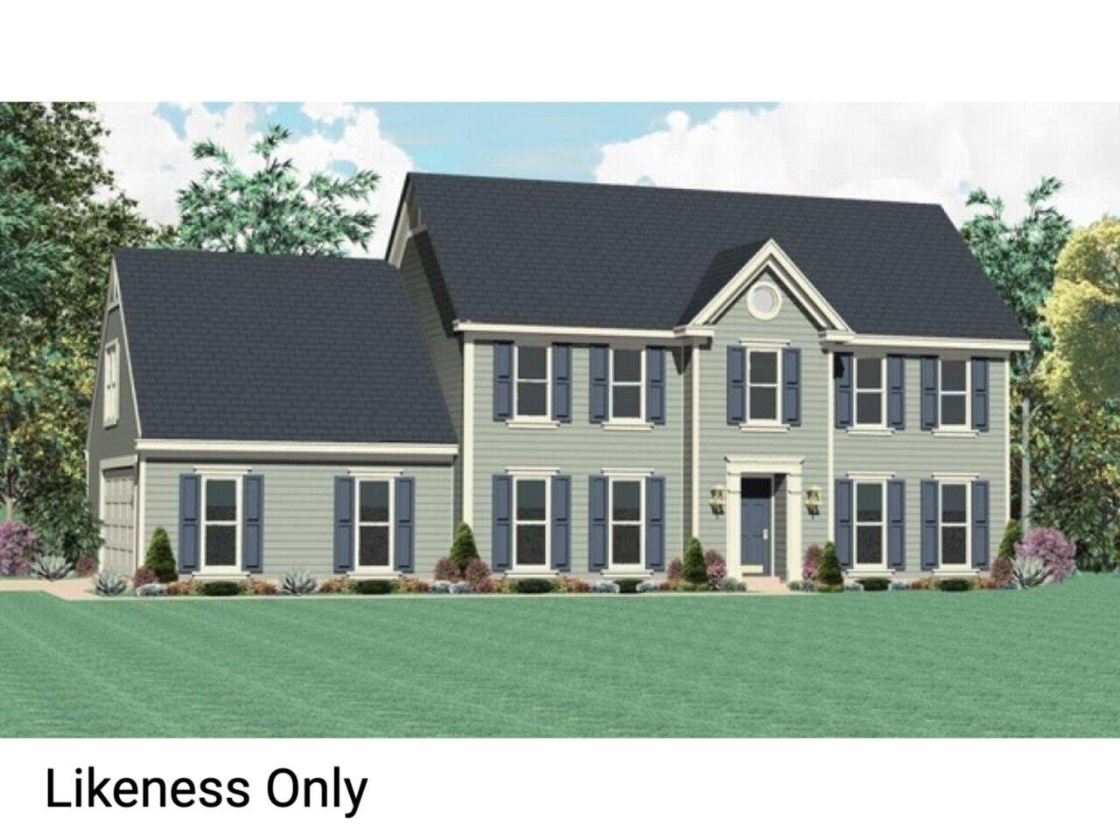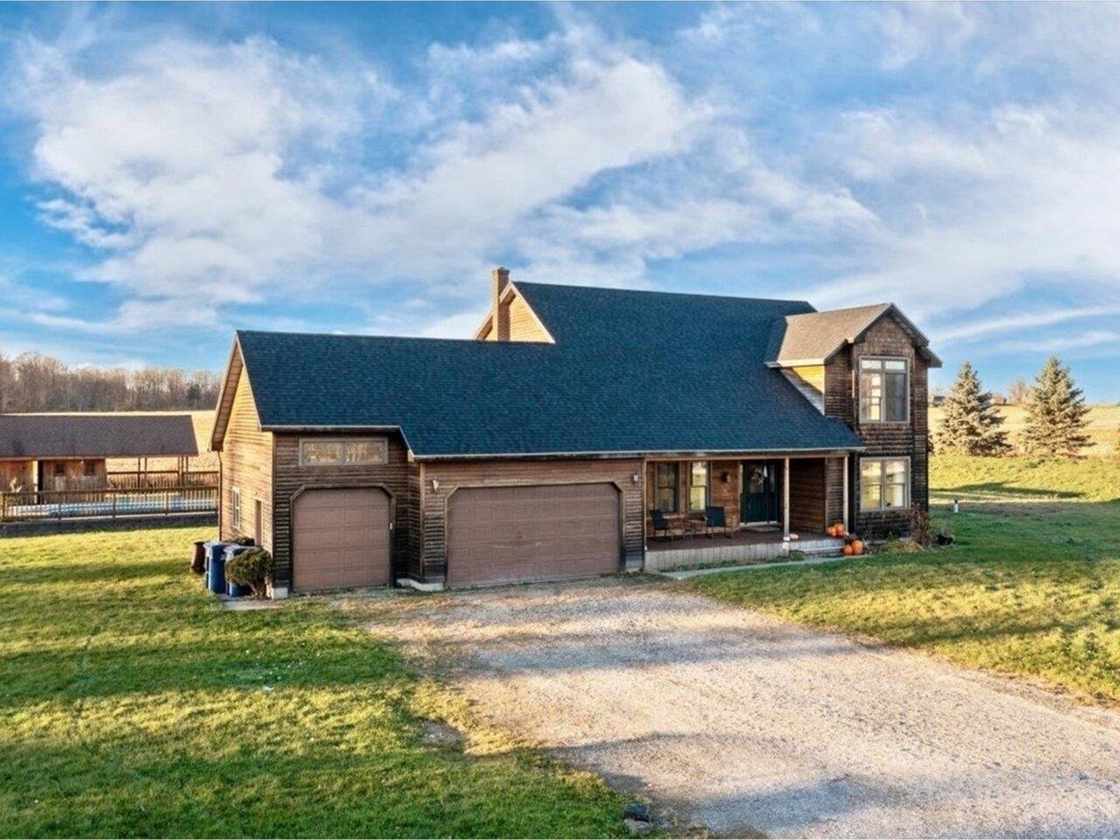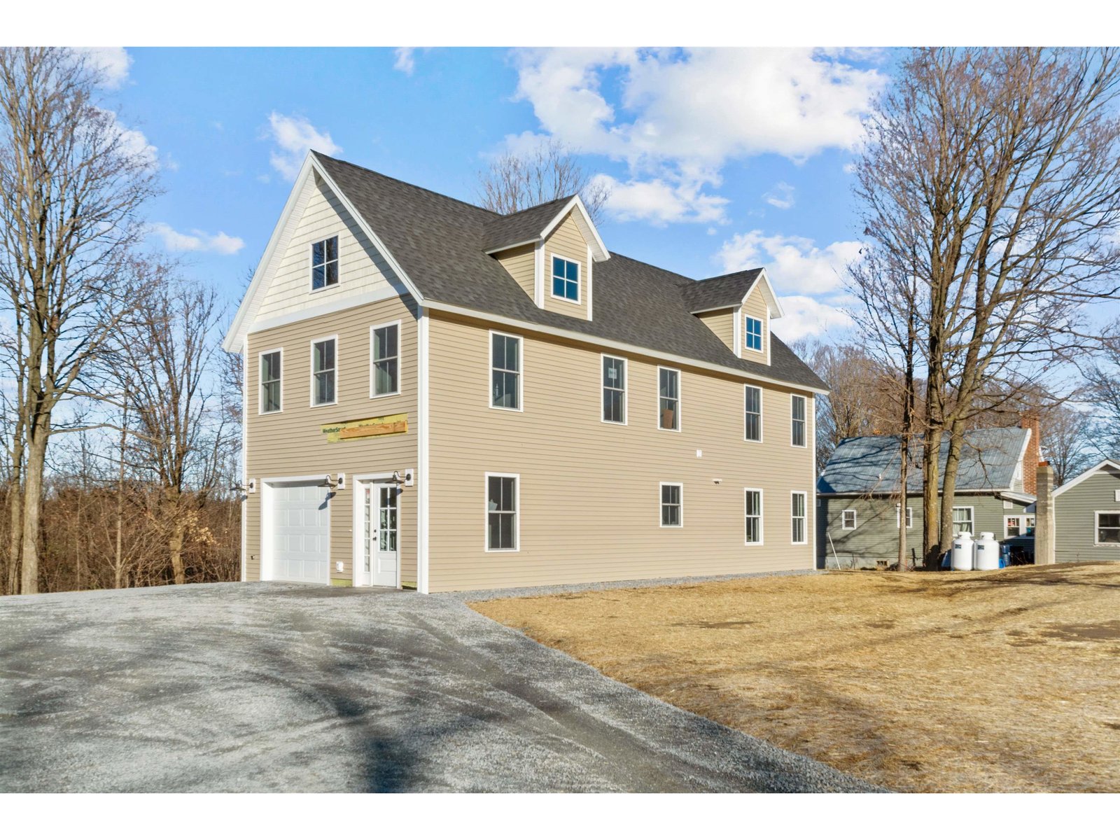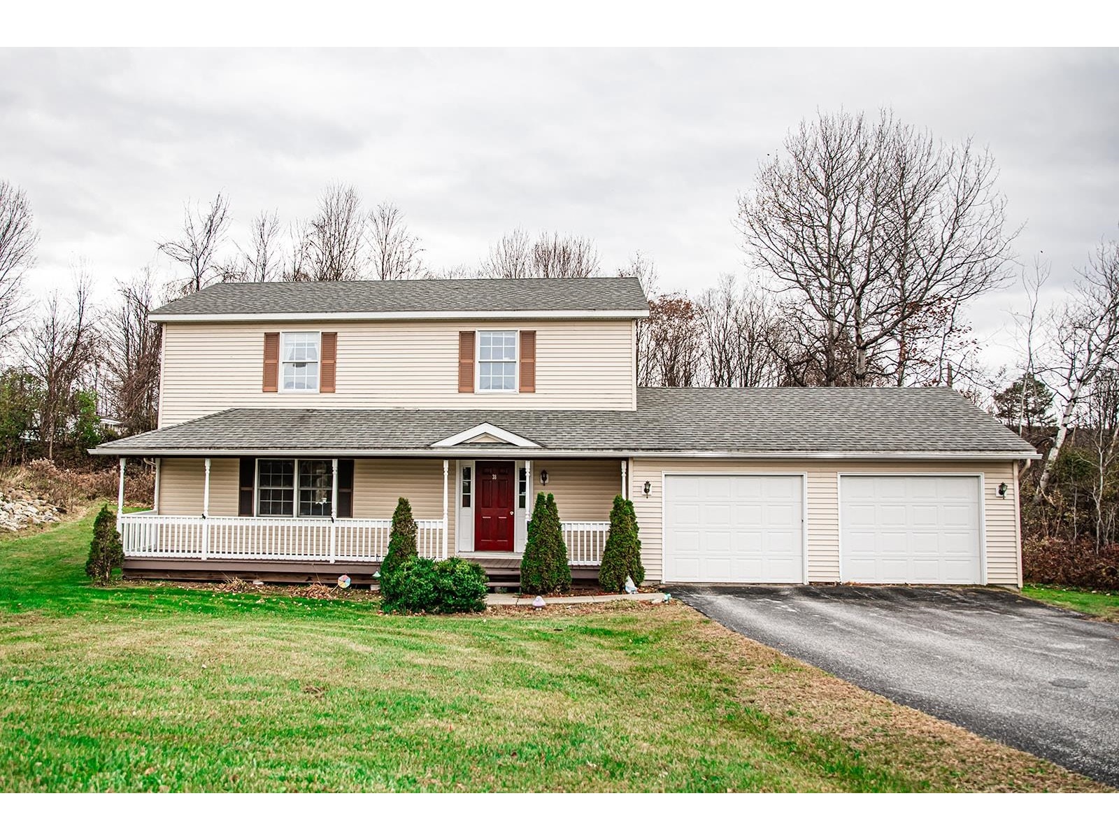479 Harbor View Drive St. Albans City, Vermont 05478 MLS# 4995297
 Back to Search Results
Next Property
Back to Search Results
Next Property
Sold Status
$580,000 Sold Price
House Type
3 Beds
3 Baths
2,052 Sqft
Sold By Nicole Broderick of Coldwell Banker Hickok and Boardman
Similar Properties for Sale
Request a Showing or More Info

Call: 802-863-1500
Mortgage Provider
Mortgage Calculator
$
$ Taxes
$ Principal & Interest
$
This calculation is based on a rough estimate. Every person's situation is different. Be sure to consult with a mortgage advisor on your specific needs.
Franklin County
Ask your agent for the already-completed walkthough video! Welcome to Harborview in St. Albans—a neighborhood cherished for its serene lake views and warm community. Nestled on a desirable corner lot with no neighbors behind, this recently built home features a fully fenced backyard, ensuring privacy and security for your peace of mind. Step inside to a spacious, well-appointed kitchen complete with a large island, perfect for gatherings and culinary adventures. The open-plan layout flows seamlessly onto a stunning low-maintenance composite deck, ideal for entertaining or simply relaxing by the inviting pool. Comfort is guaranteed year-round with a state-of-the-art heat pump to cool those warm summer days and a natural gas marble fireplace for cozying up during the cooler evenings. The additional den space on the main floor provides the perfect secluded spot for a home office, blending work-from-home convenience with unparalleled comfort. The daylight windows in the basement offer a blank canvas to create your ideal recreational space—be it a home theater, gym, or additional family room. Intrigued? Contact us to discover more about this exclusive offering at Harborview. Showings begin 5/18/24 †
Property Location
Property Details
| Sold Price $580,000 | Sold Date Jun 25th, 2024 | |
|---|---|---|
| List Price $559,900 | Total Rooms 8 | List Date May 13th, 2024 |
| Cooperation Fee Unknown | Lot Size 0.49 Acres | Taxes $5,977 |
| MLS# 4995297 | Days on Market 192 Days | Tax Year 2024 |
| Type House | Stories 2 | Road Frontage |
| Bedrooms 3 | Style | Water Frontage |
| Full Bathrooms 2 | Finished 2,052 Sqft | Construction No, Existing |
| 3/4 Bathrooms 0 | Above Grade 2,052 Sqft | Seasonal No |
| Half Bathrooms 1 | Below Grade 0 Sqft | Year Built 2016 |
| 1/4 Bathrooms 0 | Garage Size 2 Car | County Franklin |
| Interior FeaturesFireplaces - 1, Kitchen Island, Walk-in Pantry, Laundry - 1st Floor |
|---|
| Equipment & AppliancesWasher, Dryer, Dishwasher, Smoke Detector, CO Detector |
| Construction |
|---|
| BasementInterior, Concrete Floor |
| Exterior FeaturesDeck, Fence - Full, Patio, Pool - Above Ground, Porch - Covered, Shed |
| Exterior | Disability Features 1st Floor 1/2 Bathrm, Bathrm w/tub, Bathrm w/step-in Shower, 1st Floor Laundry |
|---|---|
| Foundation Concrete | House Color Red |
| Floors Hardwood | Building Certifications |
| Roof Shingle-Asphalt | HERS Index |
| Directions |
|---|
| Lot Description, Near Railroad, Near Paths, Near Shopping, Near Skiing, Neighborhood, Near Railroad, Near Hospital |
| Garage & Parking Driveway, Paved |
| Road Frontage | Water Access |
|---|---|
| Suitable Use | Water Type |
| Driveway Paved | Water Body |
| Flood Zone No | Zoning RES |
| School District St Albans Town School District | Middle Bellows Free Academy |
|---|---|
| Elementary St. Albans Town Educ. Center | High Bellows Free Academy |
| Heat Fuel Gas-Natural | Excluded |
|---|---|
| Heating/Cool None, Heat Pump, Baseboard | Negotiable |
| Sewer Public | Parcel Access ROW |
| Water | ROW for Other Parcel |
| Water Heater | Financing |
| Cable Co Comcast | Documents |
| Electric Circuit Breaker(s) | Tax ID 55217413956 |

† The remarks published on this webpage originate from Listed By Kevin Holmes of Blue Slate Realty via the PrimeMLS IDX Program and do not represent the views and opinions of Coldwell Banker Hickok & Boardman. Coldwell Banker Hickok & Boardman cannot be held responsible for possible violations of copyright resulting from the posting of any data from the PrimeMLS IDX Program.












