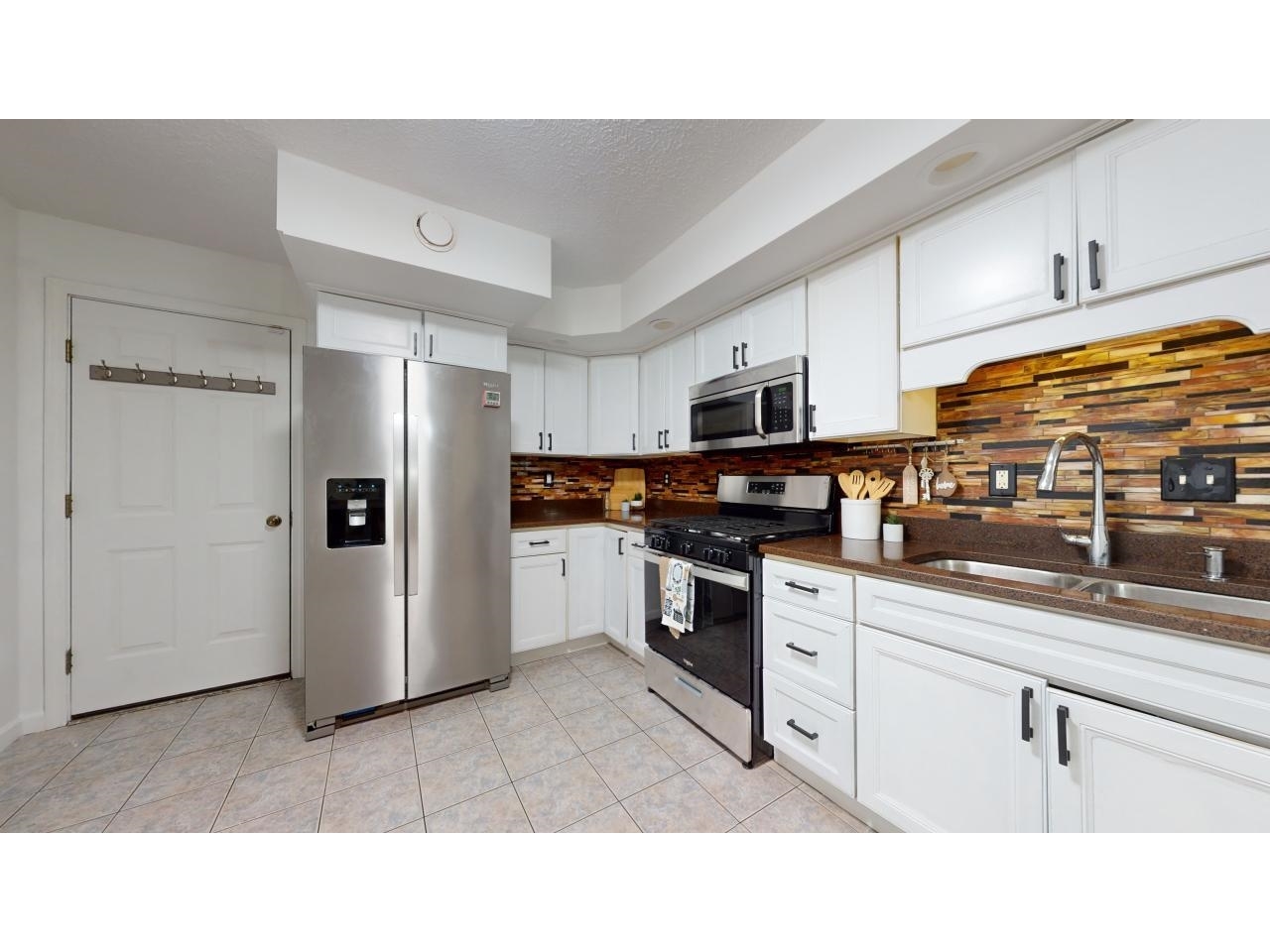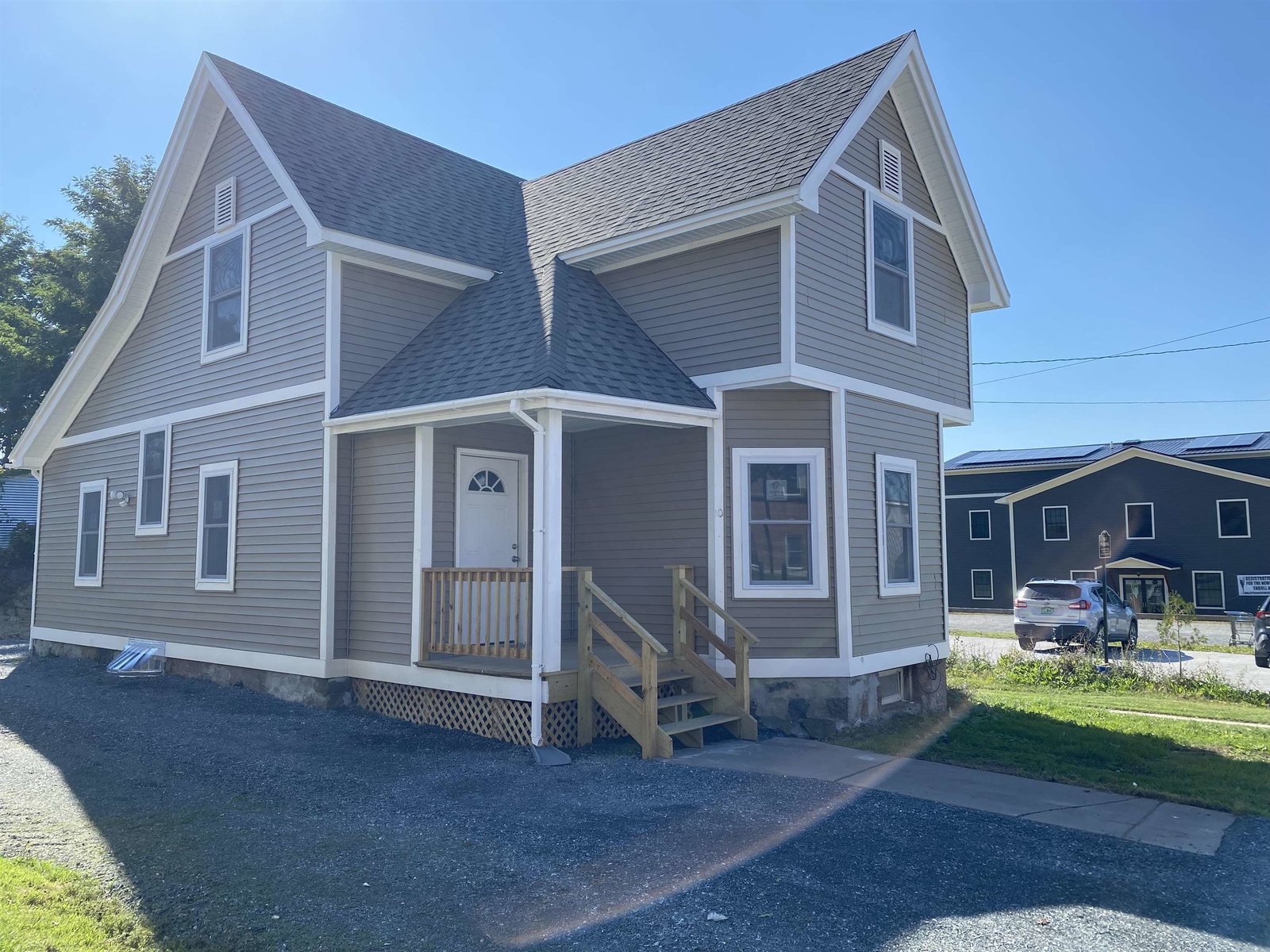49 Messenger Street St. Albans City, Vermont 05478 MLS# 4740842
 Back to Search Results
Next Property
Back to Search Results
Next Property
Sold Status
$305,000 Sold Price
House Type
3 Beds
2 Baths
2,266 Sqft
Sold By Vermont Real Estate Company
Similar Properties for Sale
Request a Showing or More Info

Call: 802-863-1500
Mortgage Provider
Mortgage Calculator
$
$ Taxes
$ Principal & Interest
$
This calculation is based on a rough estimate. Every person's situation is different. Be sure to consult with a mortgage advisor on your specific needs.
Franklin County
This charming 3-bedroom, 2-bath home sits on a half-acre city lot located in the Hill Section, just blocks away from downtown Saint Albans and minutes away from the hospital, I-89, shopping and schools. This home features farmhouse style throughout with many updates and has great flow for entertaining. Enter the house through the spacious mudroom with shiplap walls, tile floors and sliding barn door that leads into the kitchen. The large eat-in kitchen features granite counters, ample storage and updated appliances. The deck off the kitchen is perfect for grilling and adds additional entertaining space during the warmer months. The 1st floor laundry room is located off the kitchen with additional storage and access to the back yard. A cozy living room, full bathroom, family room and office (or formal dining room) round out the first floor. Upstairs features 3 bedrooms, a ¾ bathroom and a bonus room with a 2nd staircase that leads back down to the mudroom. There are hardwood floors throughout, a new roof over the entire house and the furnace was replaced in 2012 along with a freshly painted exterior and new gravel driveway. A detached 2-car garage with a carport provides outdoor storage. The back yard freshly landscaped features a stone firepit with benches and makes a great space for lounging or lawn games. Schedule your appointment. This is a must-see! †
Property Location
Property Details
| Sold Price $305,000 | Sold Date Jul 31st, 2019 | |
|---|---|---|
| List Price $298,000 | Total Rooms 10 | List Date Mar 18th, 2019 |
| Cooperation Fee Unknown | Lot Size 0.55 Acres | Taxes $5,146 |
| MLS# 4740842 | Days on Market 2075 Days | Tax Year 2019 |
| Type House | Stories 2 | Road Frontage 50 |
| Bedrooms 3 | Style Farmhouse | Water Frontage |
| Full Bathrooms 1 | Finished 2,266 Sqft | Construction No, Existing |
| 3/4 Bathrooms 1 | Above Grade 2,266 Sqft | Seasonal No |
| Half Bathrooms 0 | Below Grade 0 Sqft | Year Built 1865 |
| 1/4 Bathrooms 0 | Garage Size 2 Car | County Franklin |
| Interior FeaturesKitchen/Dining, Laundry - 1st Floor |
|---|
| Equipment & AppliancesMicrowave, Range-Electric, Refrigerator, Dishwasher |
| Mudroom 14.6x9.6, 1st Floor | Kitchen 16.6x14, 1st Floor | Den 17.6x14.6, 1st Floor |
|---|---|---|
| Office/Study 14.4x11.6, 1st Floor | Living Room 14.2x15.6, 1st Floor | Laundry Room 11x7, 1st Floor |
| Primary Bedroom 11.6x14.6, 2nd Floor | Bedroom 12x11, 2nd Floor | Bedroom 11.4x11.8, 2nd Floor |
| Bonus Room 26x14, 2nd Floor |
| ConstructionWood Frame |
|---|
| BasementInterior, Unfinished, Interior Stairs, Sump Pump, Unfinished |
| Exterior FeaturesDeck, Porch - Covered |
| Exterior Wood, Clapboard, Wood Siding | Disability Features Bathrm w/tub, 1st Floor Full Bathrm, Hard Surface Flooring, 1st Floor Laundry |
|---|---|
| Foundation Stone | House Color Blue |
| Floors Carpet, Ceramic Tile, Hardwood | Building Certifications |
| Roof Shingle-Architectural | HERS Index |
| DirectionsNorth on Main Street, left onto Upper Newton, right onto Messenger. House on right. Look for sign. |
|---|
| Lot DescriptionNo, City Lot, Sidewalks |
| Garage & Parking Detached, , Driveway, 6+ Parking Spaces |
| Road Frontage 50 | Water Access |
|---|---|
| Suitable Use | Water Type |
| Driveway Gravel | Water Body |
| Flood Zone No | Zoning res |
| School District NA | Middle St. Albans City School |
|---|---|
| Elementary St Albans City School | High Bellows Free Academy |
| Heat Fuel Gas-Natural | Excluded |
|---|---|
| Heating/Cool None, Hot Air | Negotiable |
| Sewer Public | Parcel Access ROW No |
| Water Public | ROW for Other Parcel No |
| Water Heater Gas-Natural, Rented | Financing |
| Cable Co | Documents Deed |
| Electric Circuit Breaker(s) | Tax ID 54917310104 |

† The remarks published on this webpage originate from Listed By Rob Cioffi of Berkshire Hathaway HomeServices Vermont Realty Gro via the PrimeMLS IDX Program and do not represent the views and opinions of Coldwell Banker Hickok & Boardman. Coldwell Banker Hickok & Boardman cannot be held responsible for possible violations of copyright resulting from the posting of any data from the PrimeMLS IDX Program.












