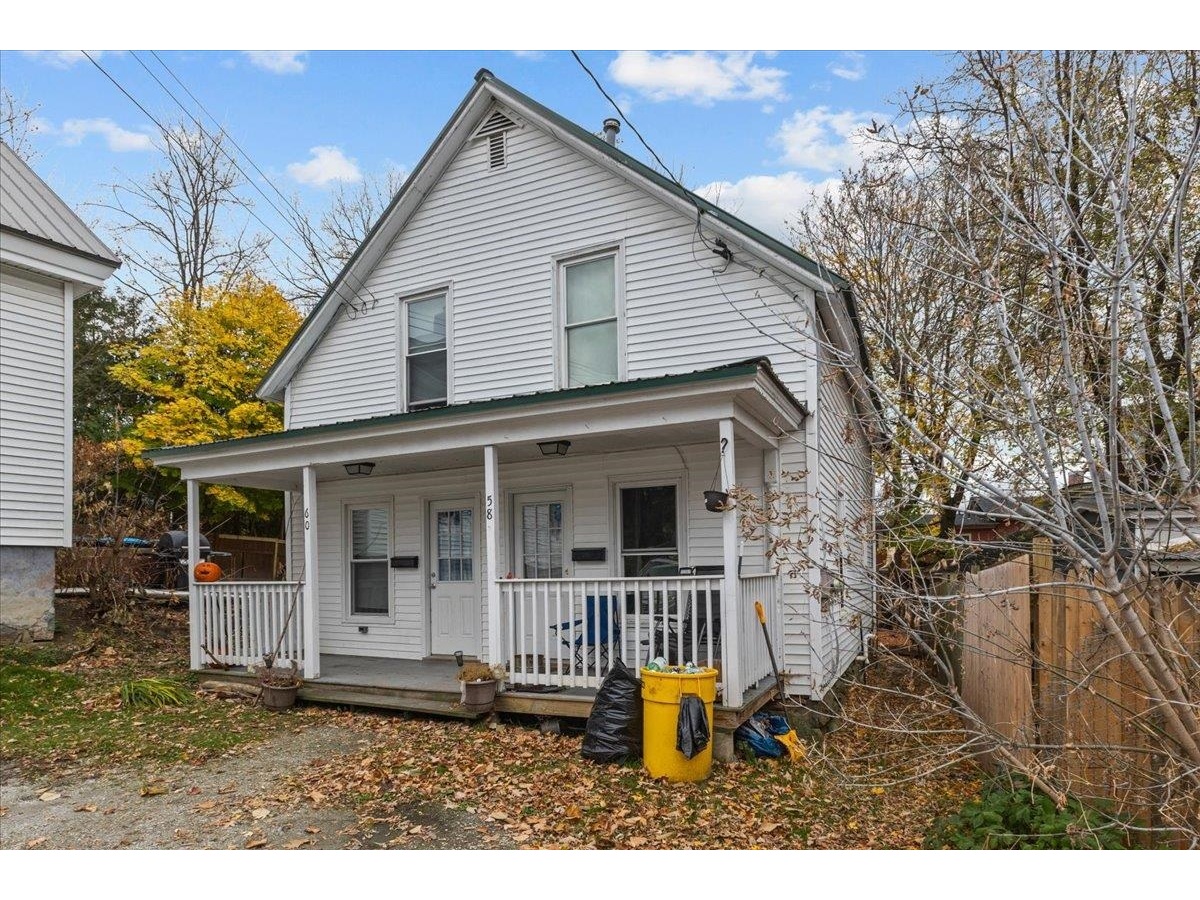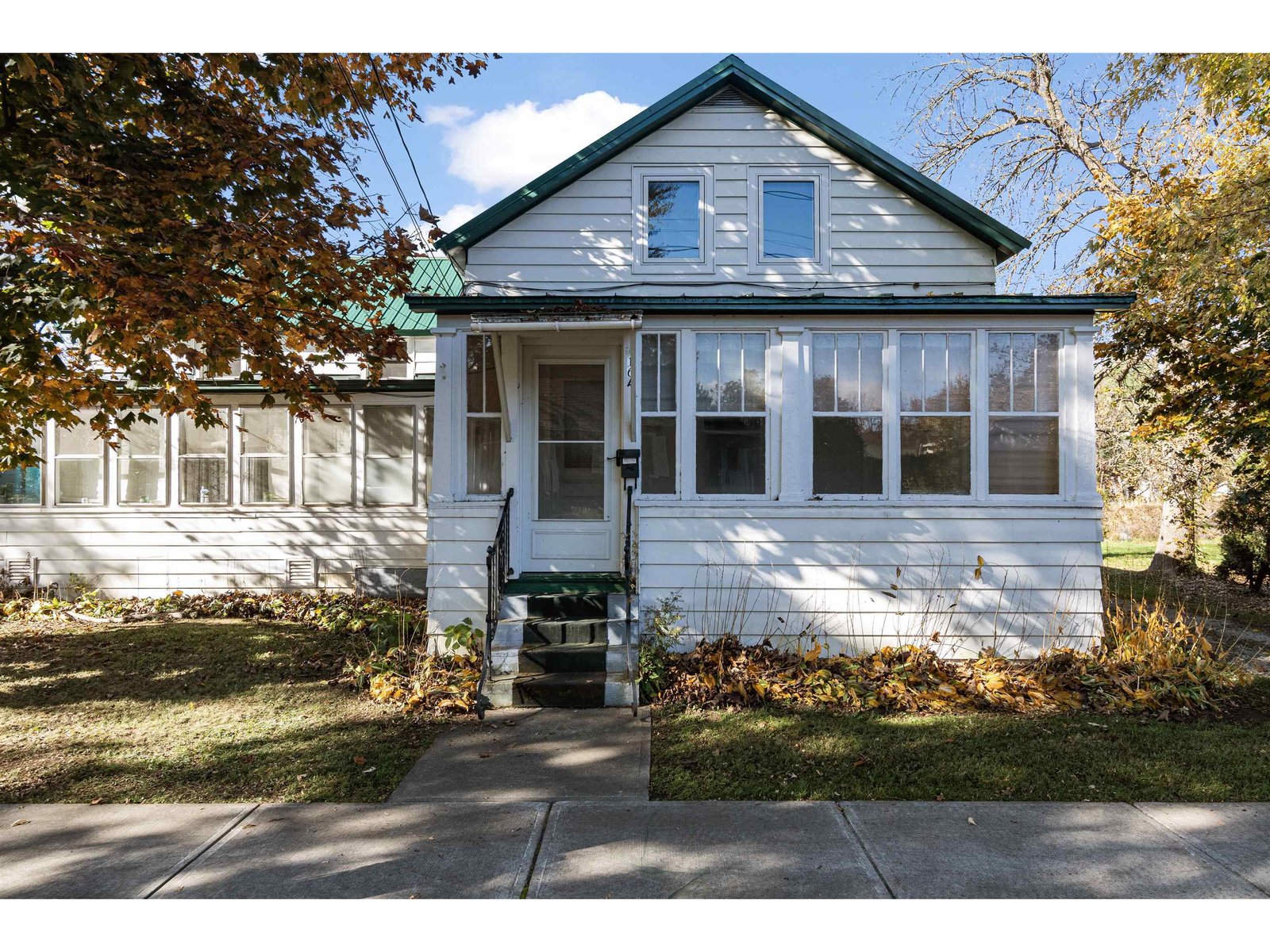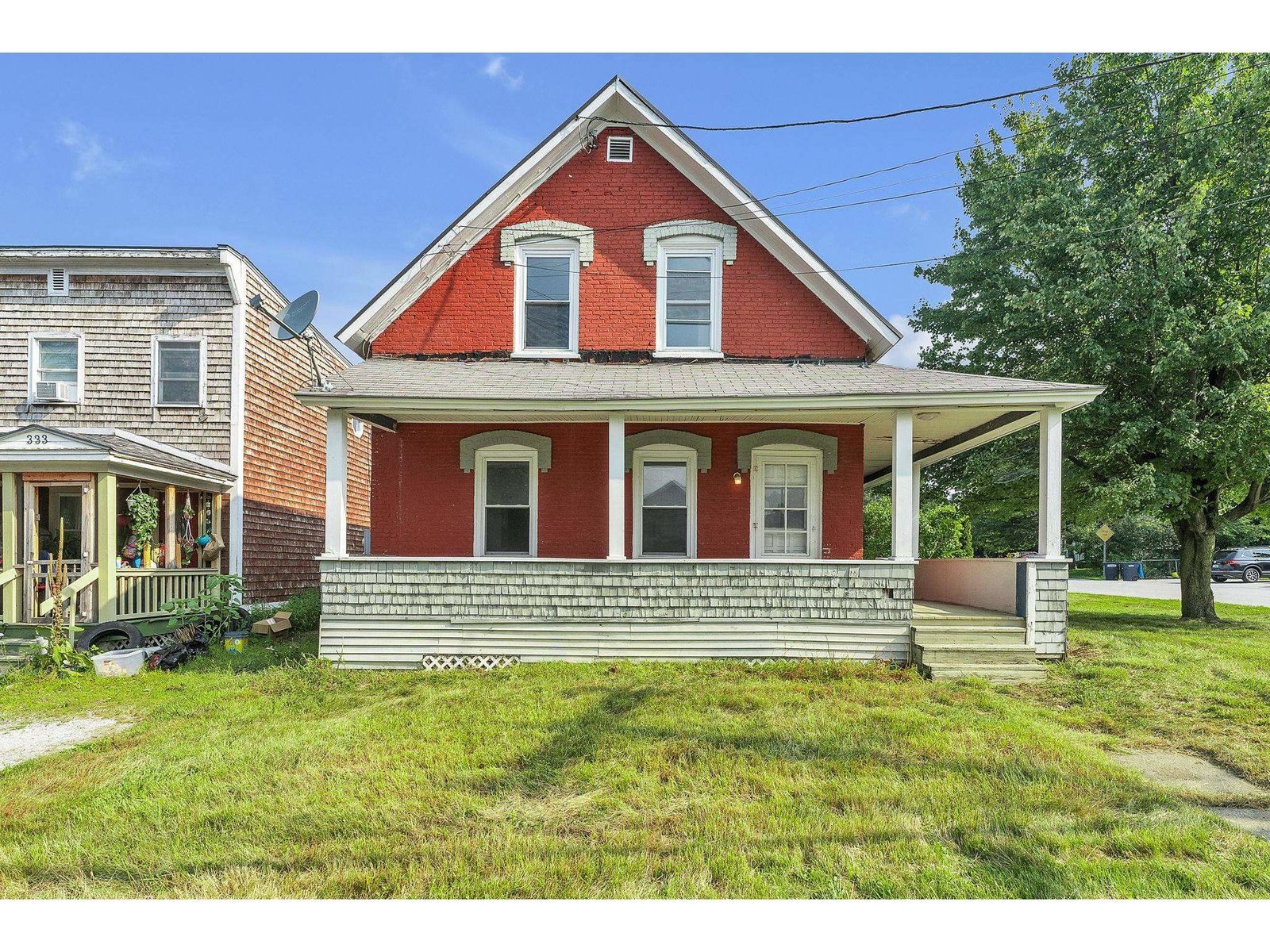Sold Status
$235,000 Sold Price
Multi Type
3 Beds
5 Baths
4,466 Sqft
Listed By Philip Gerbode of Coldwell Banker Hickok & Boardman - (802)309-3353
Sold By Philip Gerbode of Coldwell Banker Hickok and Boardman
Sold By Philip Gerbode of Coldwell Banker Hickok and Boardman
Similar Properties for Sale
Request a Showing or More Info
Mortgage Provider
Mortgage Calculator
$
$ Taxes
$ Principal & Interest
$
This calculation is based on a rough estimate. Every person's situation is different. Be sure to consult with a mortgage advisor on your specific needs.
Franklin County
Unique Hill Section Investment property with 3 Apartment units upstairs and a spacious grandfathered first floor commercial office space Ideal for Medical, Educational or other conditional use. Located two blocks from Historic Downtown, an easy walk for tenants. Plenty of parking!! Nice large windows and beautiful exterior trim and detail work.
Property Location
50 Bank Street St. Albans City
Property Details
| Sold Price $235,000 | Sold Date Aug 5th, 2016 | |
|---|---|---|
| List Price 259,900 | Bedrooms 3 | Garage Size 0 Car |
| Cooperation Fee Unknown | Total Bathrooms 5 | Year Built 1890 |
| MLS# 4451452 | Lot Size 0.34 Acres | Taxes $7,341 |
| Type Multi-Family | Days on Market 3355 Days | Tax Year 2015 |
| Units 4 | Stories 2 | Road Frontage 234 |
| Annual Income $0 | Style With Addition, Other, Converted | Water Frontage |
| Annual Expenses $0 | Finished 4,466 Sqft | Construction No, Existing |
| Zoning High Dens Res. | Above Grade 4,466 Sqft | Seasonal No |
| Total Rooms 3 | Below Grade 0 Sqft | List Date Sep 15th, 2015 |
| Gross Income $0 | Operating Expenses $0 | Net Income $0 |
|---|
| Expenses Includes |
|---|
| Unit 1 Beds, 2 Baths, 2,572 SqFt, $1,500/Mo | Unit 2 1 Beds, 1 Baths, $675/Mo |
|---|---|
| Unit 3 1 Beds, 1 Baths, $625/Mo | Unit 4 1 Beds, 1 Baths, $650/Mo |
| ConstructionWood Frame |
|---|
| BasementWalk-up, Interior Stairs, No Tenant Access, Full, Partially Finished, Storage Space, Climate Controlled, Sump Pump |
| Interior Features |
| Exterior Features |
| Exterior Wood, Clapboard | Disability Features Zero-Step Entry/Ramp |
|---|---|
| Foundation Concrete, Stone | House Color Grey |
| Floors Vinyl, Carpet, Softwood, Hardwood | Building Certifications |
| Roof Shingle-Asphalt | HERS Index |
| DirectionsRoute 7 (North Main Street) North past Taylor Park, take right onto Bank Street. Property on the Southeast corner of Bank and Lincoln. |
|---|
| Lot DescriptionYes, Corner, Deed Restricted, City Lot, Level |
| Garage & Parking No, Paved, 11-20 Spaces, Reserved, On Site |
| Road Frontage 234 | Water Access |
|---|---|
| Driveway Paved | Water Type |
| Flood Zone No | Water Body |
| Zoning High Dens Res. |
| School District Franklin Northwest | Middle St. Albans City School |
|---|---|
| Elementary St Albans City School | High BFA/St Albans |
| Heat Fuel Gas-Natural | Excluded |
|---|---|
| Heating/Cool Baseboard, Hot Water | Negotiable |
| Sewer Public | Parcel Access ROW |
| Water Public | ROW for Other Parcel |
| Water Heater Domestic, Gas-Natural | Financing Conventional, Portfolio, Cash Only, Commercial |
| Cable Co Comcast | Documents Deed, Property Disclosure, Plot Plan, Lease Agreements, Property Disclosure |
| Electric 100 Amp, 200 Amp, Circuit Breaker | Tax ID 549-173-00939 |
Loading



 Back to Search Results
Back to Search Results









