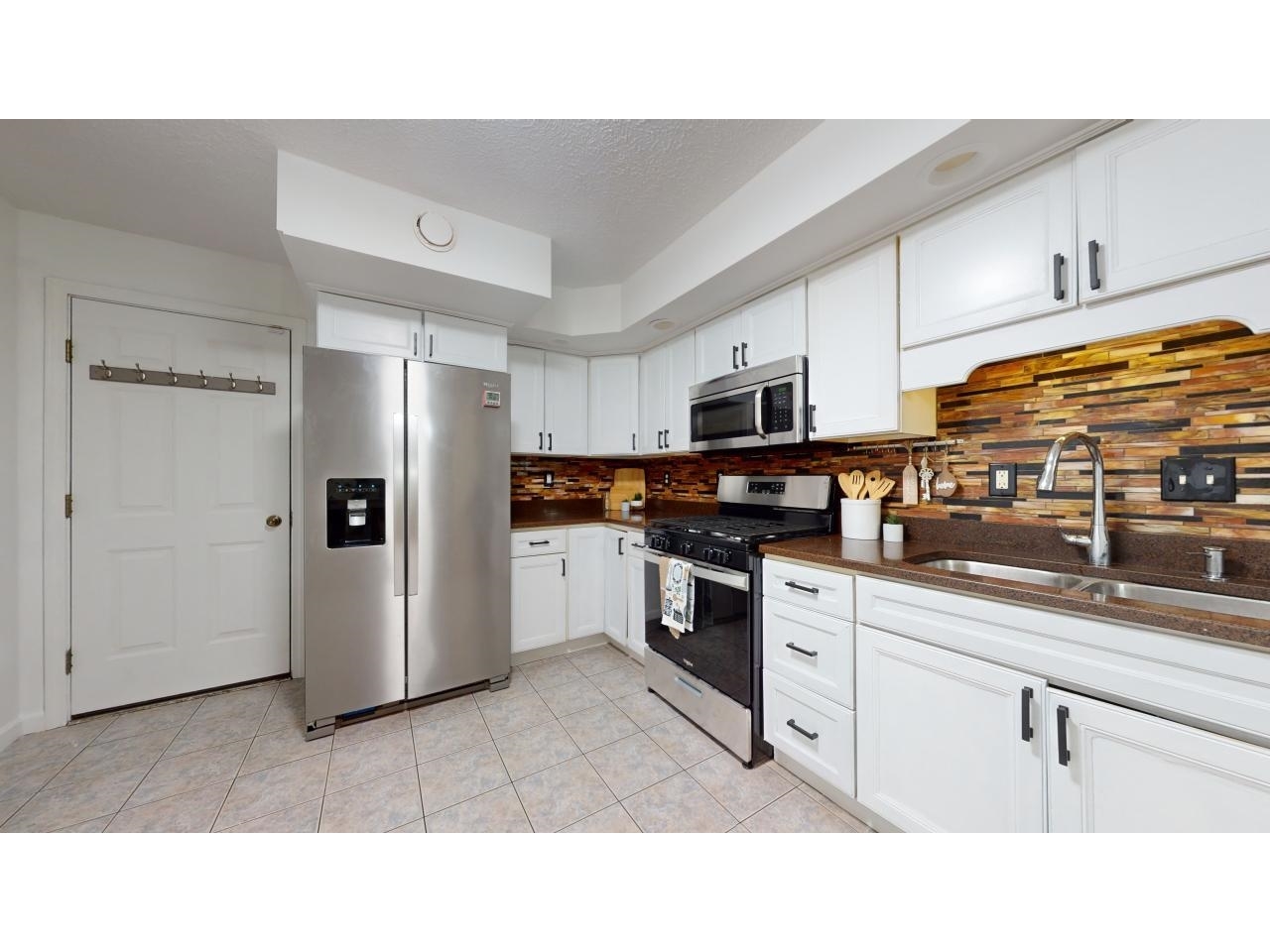Sold Status
$335,000 Sold Price
House Type
4 Beds
3 Baths
3,000 Sqft
Sold By Notch Group Real Estate
Similar Properties for Sale
Request a Showing or More Info

Call: 802-863-1500
Mortgage Provider
Mortgage Calculator
$
$ Taxes
$ Principal & Interest
$
This calculation is based on a rough estimate. Every person's situation is different. Be sure to consult with a mortgage advisor on your specific needs.
Franklin County
Welcome home to your exceptionally crafted single level Carriage style home with in-law suite. Come on in...the tiled entryway leads you to the open concept living room, dining area and kitchen. Cowboy Road engineered hardwood flooring with oak trim throughout the living/dining area and bedrooms.The chef's kitchen has ceiling height maple shaker cabinets, wood grain tile, large island, speckled quartz counter tops, and stainless steel appliances. Mudroom off the kitchen with washer/dryer hook-ups. Sliding barn door to the large basement with family room, 4th bedroom, office/hobby room, full bath, kitchenette, and washer/dryer. Basement offers oversized egress windows and a private entrance from the back yard. Slider off the main level leads to a large back deck and brand new structural insulated Radiant pool heated by natural gas. A few more details...4 Bedrooms + 3 Full Baths, Master Bedroom + Bath, solid wood panel and pocket doors throughout, all walls have rounded off edges, thermostats and recessed lighting in every room, high efficiency natural gas furnace, and radiant heat in the finished garage. This is a city gem for sure! Welcome home!! Showings begin on 9.26. †
Property Location
Property Details
| Sold Price $335,000 | Sold Date Nov 17th, 2020 | |
|---|---|---|
| List Price $323,900 | Total Rooms 7 | List Date Sep 25th, 2020 |
| Cooperation Fee Unknown | Lot Size 0.34 Acres | Taxes $7,235 |
| MLS# 4830789 | Days on Market 1518 Days | Tax Year 2021 |
| Type House | Stories 1 | Road Frontage 100 |
| Bedrooms 4 | Style Carriage | Water Frontage |
| Full Bathrooms 3 | Finished 3,000 Sqft | Construction No, Existing |
| 3/4 Bathrooms 0 | Above Grade 1,500 Sqft | Seasonal No |
| Half Bathrooms 0 | Below Grade 1,500 Sqft | Year Built 2018 |
| 1/4 Bathrooms 0 | Garage Size 1 Car | County Franklin |
| Interior FeaturesBlinds, Ceiling Fan, Dining Area, In-Law/Accessory Dwelling, Kitchen Island, Kitchen/Dining, Kitchen/Living, Living/Dining, Primary BR w/ BA, Natural Light, Vaulted Ceiling, Laundry - 1st Floor, Laundry - Basement |
|---|
| Equipment & AppliancesRefrigerator, Microwave, Microwave, Refrigerator, Washer - Energy Star, Stove - Gas, CO Detector, CO Detector, Smoke Detectr-Hard Wired |
| Living Room 12 x 17, 1st Floor | Kitchen/Dining 20 x 17, 1st Floor | Foyer 8 x 14, 1st Floor |
|---|---|---|
| Primary Bedroom 13 x 11.5, 1st Floor | Bedroom 10.5 x 11.5, 1st Floor | Bedroom 10.5 x 10.5, 1st Floor |
| Mudroom 9 x 5, 1st Floor | Bedroom 10.5 x 10.5, Basement | Family Room Basement |
| ConstructionWood Frame |
|---|
| BasementInterior, Climate Controlled, Concrete, Exterior Stairs, Finished, Sump Pump, Full, Storage Space, Interior Stairs, Sump Pump, Interior Access, Exterior Access |
| Exterior FeaturesDeck, Fence - Partial, Pool - Above Ground, Porch - Covered, Shed |
| Exterior Vinyl | Disability Features 1st Floor Bedroom, 1st Floor Full Bathrm, One-Level Home, One-Level Home, 1st Floor Laundry |
|---|---|
| Foundation Concrete | House Color |
| Floors Tile, Manufactured, Hardwood | Building Certifications |
| Roof Shingle | HERS Index |
| DirectionsI-89 Exit 19 to Route 7. Right onto Rt. 7. Left onto Lake St. Left onto Russell St. House on left. |
|---|
| Lot Description, Level |
| Garage & Parking Attached, Heated, Finished |
| Road Frontage 100 | Water Access |
|---|---|
| Suitable Use | Water Type |
| Driveway Paved | Water Body |
| Flood Zone No | Zoning Residential |
| School District Maple Run USD | Middle St. Albans City School |
|---|---|
| Elementary St Albans City School | High BFASt Albans |
| Heat Fuel Gas-Natural | Excluded |
|---|---|
| Heating/Cool Other, Radiant, Baseboard | Negotiable Air Conditioner |
| Sewer Public | Parcel Access ROW |
| Water Public | ROW for Other Parcel |
| Water Heater Tank, Owned, Gas-Natural | Financing |
| Cable Co Comcast | Documents |
| Electric Circuit Breaker(s) | Tax ID 549-173-00863 |

† The remarks published on this webpage originate from Listed By Leigh Horton of CENTURY 21 MRC via the PrimeMLS IDX Program and do not represent the views and opinions of Coldwell Banker Hickok & Boardman. Coldwell Banker Hickok & Boardman cannot be held responsible for possible violations of copyright resulting from the posting of any data from the PrimeMLS IDX Program.

 Back to Search Results
Back to Search Results










