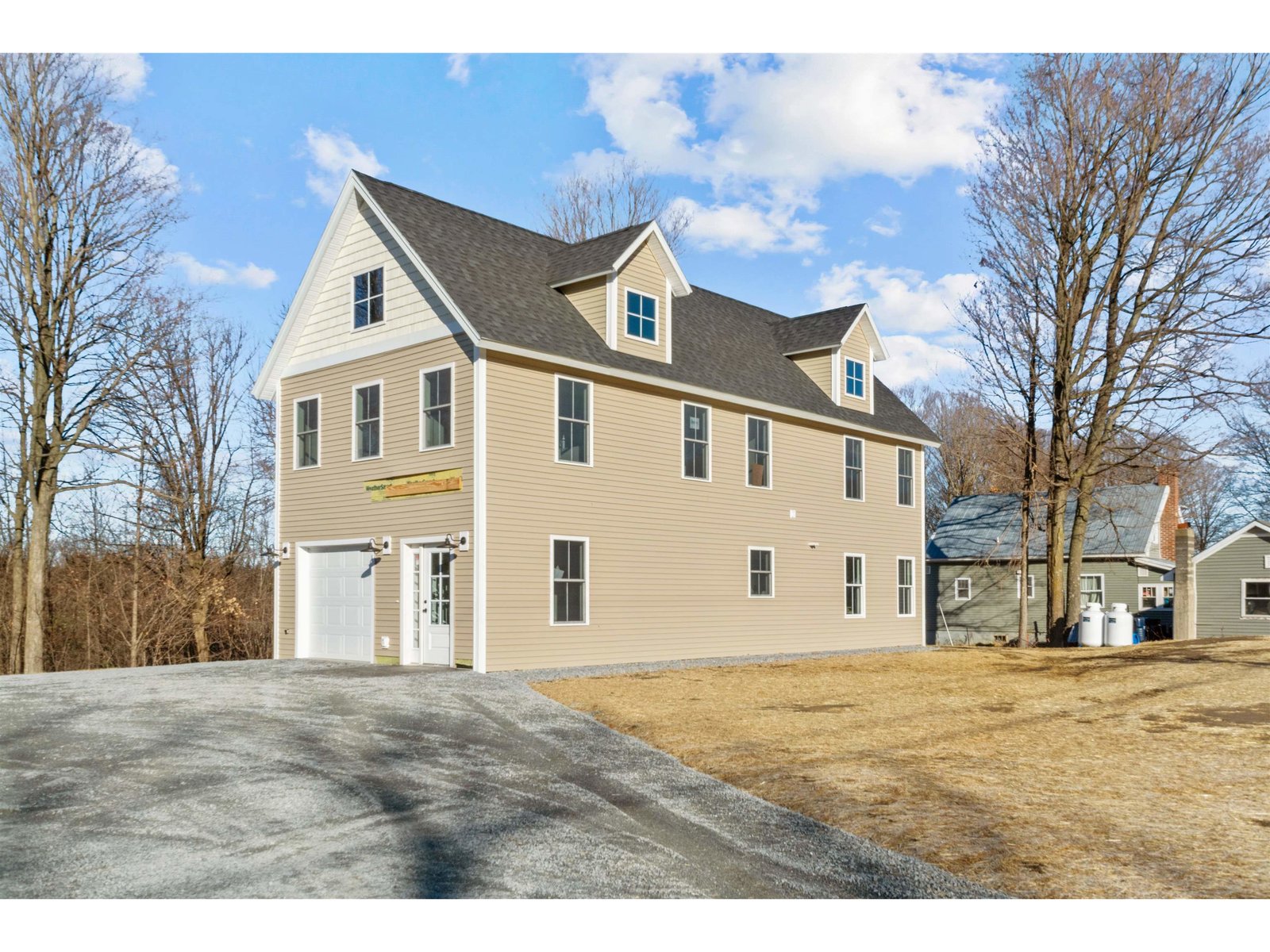Sold Status
$400,000 Sold Price
House Type
4 Beds
1 Baths
1,764 Sqft
Sold By Krista Lacroix of Coldwell Banker Hickok and Boardman
Similar Properties for Sale
Request a Showing or More Info

Call: 802-863-1500
Mortgage Provider
Mortgage Calculator
$
$ Taxes
$ Principal & Interest
$
This calculation is based on a rough estimate. Every person's situation is different. Be sure to consult with a mortgage advisor on your specific needs.
Franklin County
Beautifully updated and well maintained home perfectly situated on the very end of a dead end street. Throughout this 4 bedroom home you will find stylish modern touches to include kitchen backsplash, new counter tops, faux stone electric fireplace, recessed lighting, double sink in bathroom as well as updated pergo flooring. Entertain guests in your gorgeous kitchen or take them to the back deck overlooking the above ground pool! There is a large family room on the lower level with endless possibilities. With a fully fenced in yard the serenity and quietness that comes with this property is hard to beat. Minutes from all amenities and interstate 89, 30 minutes to Burlington, 1 hour to Montreal. †
Property Location
Property Details
| Sold Price $400,000 | Sold Date Jul 28th, 2023 | |
|---|---|---|
| List Price $369,900 | Total Rooms 9 | List Date Jun 2nd, 2023 |
| Cooperation Fee Unknown | Lot Size 0.34 Acres | Taxes $4,507 |
| MLS# 4955518 | Days on Market 538 Days | Tax Year 2023 |
| Type House | Stories 2 | Road Frontage |
| Bedrooms 4 | Style Split Entry | Water Frontage |
| Full Bathrooms 1 | Finished 1,764 Sqft | Construction No, Existing |
| 3/4 Bathrooms 0 | Above Grade 1,164 Sqft | Seasonal No |
| Half Bathrooms 0 | Below Grade 600 Sqft | Year Built 1971 |
| 1/4 Bathrooms 0 | Garage Size 1 Car | County Franklin |
| Interior FeaturesFireplaces - 1 |
|---|
| Equipment & AppliancesWasher, Dishwasher, Refrigerator, Stove - Gas, Dryer - Gas, , Gas Heat Stove |
| Kitchen 13x10, 2nd Floor | Dining Room 13x10, 2nd Floor | Living Room 14x11, 2nd Floor |
|---|---|---|
| Family Room 25x11, 1st Floor | Bedroom 14x12.5, 2nd Floor | Bedroom 12x11, 2nd Floor |
| Bedroom 10x11, 2nd Floor | Bedroom 11x10, 1st Floor | Bath - Full 12x5, 2nd Floor |
| Laundry Room 11x8, 1st Floor |
| ConstructionWood Frame |
|---|
| BasementWalkout, Finished |
| Exterior FeaturesDeck, Fence - Full, Hot Tub, Pool - Above Ground, Shed |
| Exterior Vinyl Siding | Disability Features |
|---|---|
| Foundation Concrete | House Color White |
| Floors Tile, Carpet, Laminate | Building Certifications |
| Roof Shingle-Asphalt | HERS Index |
| DirectionsTurn left onto Russell from Lake Street. House is last on the left hand side. Russell is a dead end street. |
|---|
| Lot Description, Landscaped, In Town, Near Hospital, Near Shopping, Neighborhood |
| Garage & Parking |
| Road Frontage | Water Access |
|---|---|
| Suitable Use | Water Type |
| Driveway Paved | Water Body |
| Flood Zone No | Zoning residential |
| School District Maple Run USD | Middle St. Albans City School |
|---|---|
| Elementary St Albans City School | High Bellows Free Academy |
| Heat Fuel Gas-Natural | Excluded |
|---|---|
| Heating/Cool None, Electric | Negotiable |
| Sewer Community | Parcel Access ROW |
| Water Community | ROW for Other Parcel |
| Water Heater Electric | Financing |
| Cable Co Xfinity | Documents |
| Electric 220 Plug | Tax ID 549-173-10694 |

† The remarks published on this webpage originate from Listed By Emily Norris of CENTURY 21 MRC via the PrimeMLS IDX Program and do not represent the views and opinions of Coldwell Banker Hickok & Boardman. Coldwell Banker Hickok & Boardman cannot be held responsible for possible violations of copyright resulting from the posting of any data from the PrimeMLS IDX Program.

 Back to Search Results
Back to Search Results










