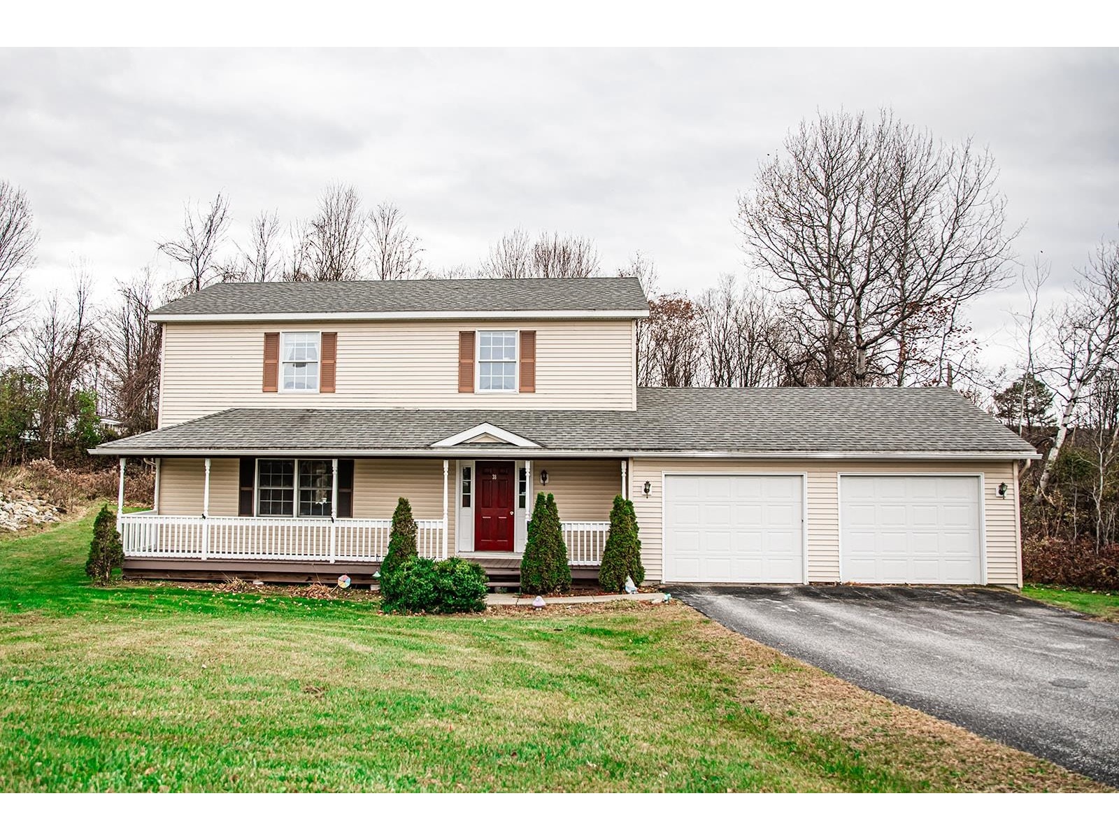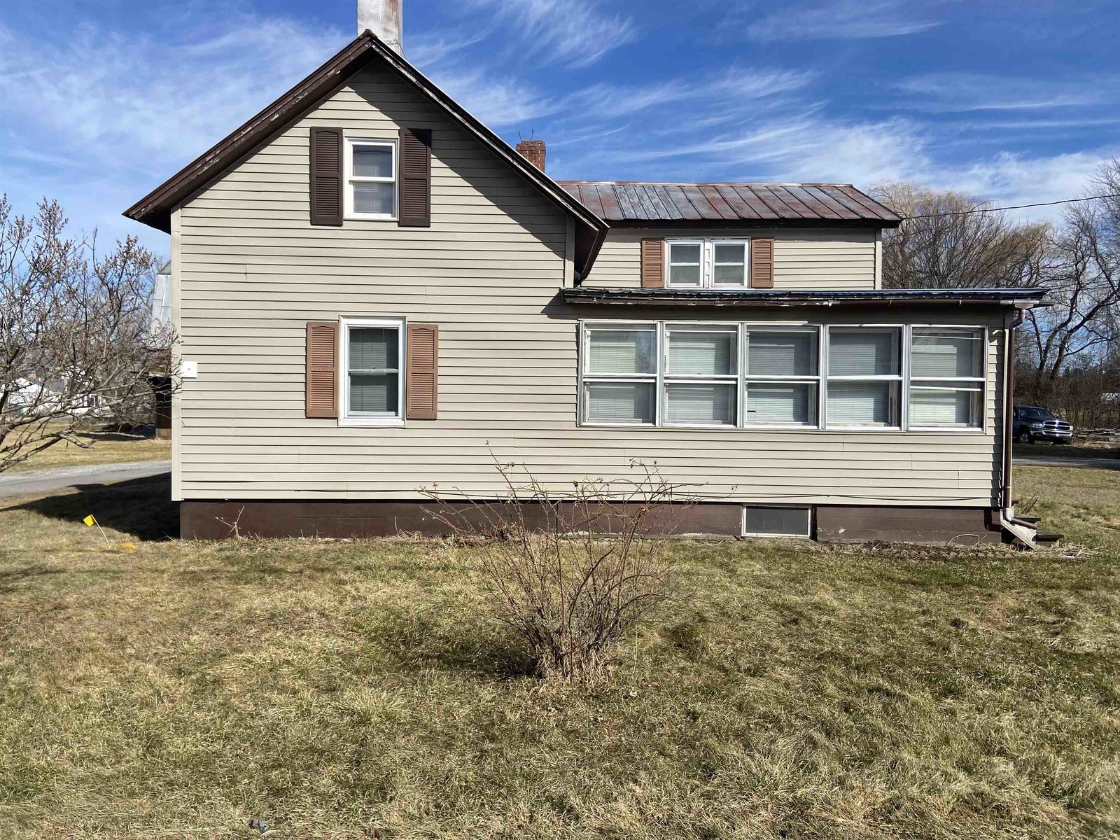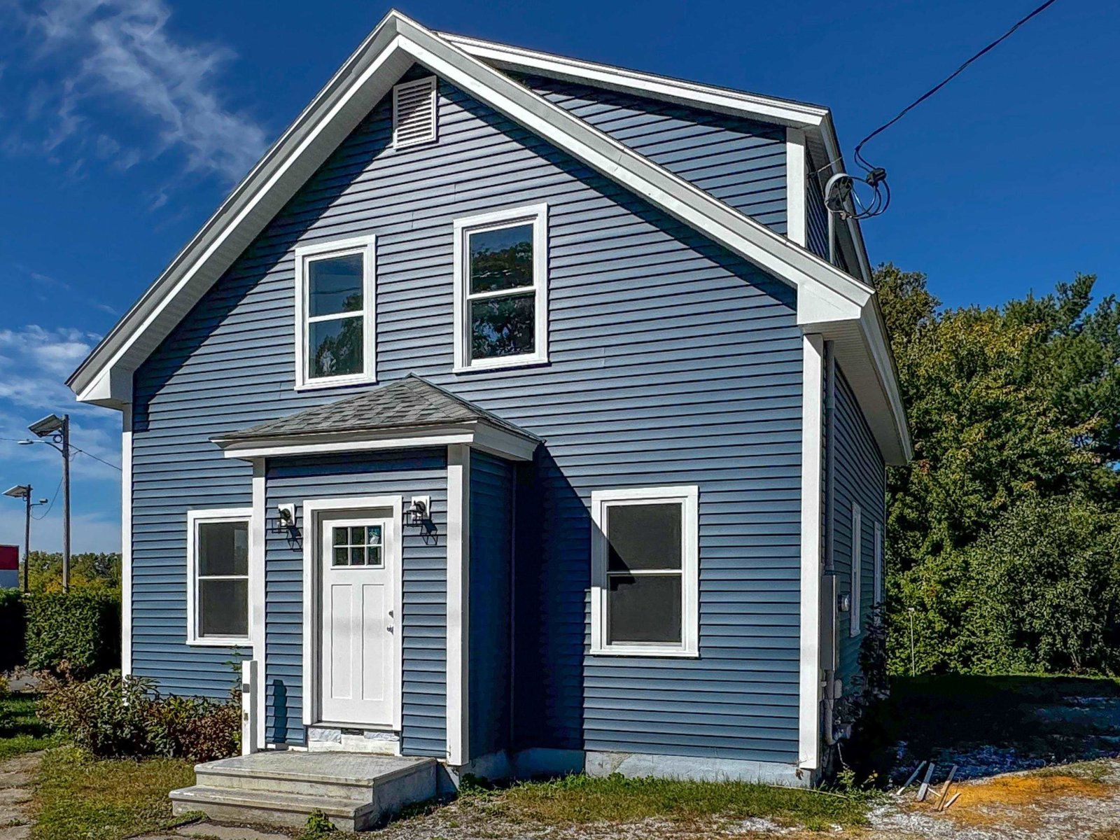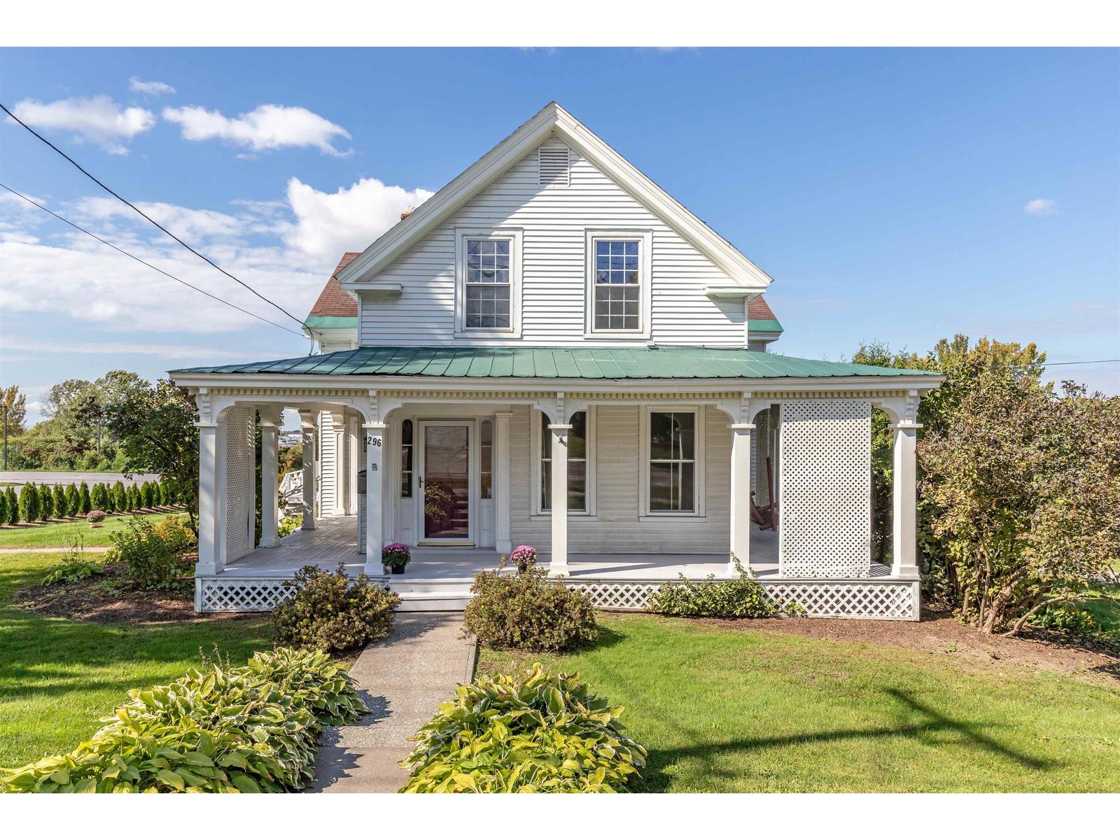6 Burnell Terrace St. Albans City, Vermont 05478-1806 MLS# 4973159
 Back to Search Results
Next Property
Back to Search Results
Next Property
Sold Status
$449,000 Sold Price
House Type
4 Beds
2 Baths
1,846 Sqft
Sold By Prime Real Estate
Similar Properties for Sale
Request a Showing or More Info

Call: 802-863-1500
Mortgage Provider
Mortgage Calculator
$
$ Taxes
$ Principal & Interest
$
This calculation is based on a rough estimate. Every person's situation is different. Be sure to consult with a mortgage advisor on your specific needs.
Franklin County
Nestled in the heart of the serene hill section of St. Albans, this 1,846 sq ft masterpiece flawlessly merges modern comfort with timeless charm. Thoughtfully designed and cared for, featuring 4-bedroom, 2-bath and gleaming hardwood floors as sunlight pours in from every corner. The updated kitchen is a dream: shimmering granite countertops, cabinetry with ambient under-cabinet lighting, a sleek tile backsplash, and stainless steel appliances. The peninsula-style island, perfect for intimate morning coffees or evening gatherings, effortlessly flowing to the open concept dining and living area anchored by the gas fireplace centering the main level, or indulge in tranquil moments in the breathtaking year-round sunroom, offering views and separate access to the heated in-ground pool. Tech lovers will relish the home’s readiness for satellite, cable, and high-speed internet. An abundance of storage throughout, along with a second living or family room on the lower level, ¾ bath and direct access to the fenced in patio and pool with a shaded area on a warm summer day. Heated 2-car garage, a sprawling .31-acre lot that boasts mature landscaping, a generous garden and yard space, you have the luxury of both inside and outdoor splendor. Living here positions you next to Barlow Street School, a stone’s throw from downtown St. Albans' lively amenities. Interstate I-89, Collins Perley Sports & Fitness Center, Northwestern Medical Center & BFA - all less than 5 minutes. A true Gem! †
Property Location
Property Details
| Sold Price $449,000 | Sold Date Nov 14th, 2023 | |
|---|---|---|
| List Price $435,900 | Total Rooms 8 | List Date Oct 6th, 2023 |
| Cooperation Fee Unknown | Lot Size 0.31 Acres | Taxes $5,543 |
| MLS# 4973159 | Days on Market 412 Days | Tax Year 2023 |
| Type House | Stories 2 | Road Frontage |
| Bedrooms 4 | Style Raised Ranch | Water Frontage |
| Full Bathrooms 1 | Finished 1,846 Sqft | Construction No, Existing |
| 3/4 Bathrooms 1 | Above Grade 1,040 Sqft | Seasonal No |
| Half Bathrooms 0 | Below Grade 806 Sqft | Year Built 1966 |
| 1/4 Bathrooms 0 | Garage Size 2 Car | County Franklin |
| Interior FeaturesCeiling Fan, Dining Area, Fireplace - Gas, Fireplaces - 1, Kitchen Island, Kitchen/Dining, Living/Dining, Natural Light, Natural Woodwork, Other, Storage - Indoor |
|---|
| Equipment & AppliancesRange-Gas, Washer, Microwave, Dishwasher, Refrigerator, Dryer, Window AC, Other |
| Kitchen 11.5 x 12.5, 1st Floor | Living Room 21.7 x 14.5, 1st Floor | Dining Room 11.3 x 8.7, 1st Floor |
|---|---|---|
| Sunroom 11.7 x 12.5, 1st Floor | Laundry Room 14.11 x 12.6, Basement | Primary Bedroom 13.2 x 10.7, 1st Floor |
| Bedroom 12.9 x 10.9, Basement | Bedroom 13.10 x 9, Basement | Living Room 16.11 x 10, Basement |
| Bath - 3/4 8.2 x 5.4, Basement | Bath - Full 11 x 5, 1st Floor | Office/Study 13.11 x 8.10, 1st Floor |
| ConstructionWood Frame |
|---|
| BasementInterior, Sump Pump, Full, Daylight, Finished, Walkout |
| Exterior FeaturesFence - Full, Garden Space, Natural Shade, Other, Other - See Remarks, Outbuilding, Patio, Pool - In Ground, Shed, Storage |
| Exterior Vinyl Siding | Disability Features Paved Parking |
|---|---|
| Foundation Concrete | House Color white |
| Floors Tile, Carpet, Hardwood | Building Certifications |
| Roof Shingle | HERS Index |
| DirectionsFrom I-89, turn right onto VT-104N. Turn left onto Upper Welden and left onto Burnell Terrace. |
|---|
| Lot Description, City Lot, In Town |
| Garage & Parking Detached, , Driveway, Garage |
| Road Frontage | Water Access |
|---|---|
| Suitable Use | Water Type |
| Driveway Paved | Water Body |
| Flood Zone Unknown | Zoning Residential |
| School District Maple Run USD | Middle St. Albans City School |
|---|---|
| Elementary St Albans City School | High BFASt Albans |
| Heat Fuel Gas-Natural | Excluded |
|---|---|
| Heating/Cool None, Hot Water, Baseboard | Negotiable |
| Sewer Public | Parcel Access ROW |
| Water Public | ROW for Other Parcel |
| Water Heater Tank, Owned, Gas-Natural | Financing |
| Cable Co Comcast | Documents |
| Electric 100 Amp, Circuit Breaker(s) | Tax ID 549-173-00982 |

† The remarks published on this webpage originate from Listed By Tamithy Howrigan of RE/MAX North Professionals via the PrimeMLS IDX Program and do not represent the views and opinions of Coldwell Banker Hickok & Boardman. Coldwell Banker Hickok & Boardman cannot be held responsible for possible violations of copyright resulting from the posting of any data from the PrimeMLS IDX Program.












