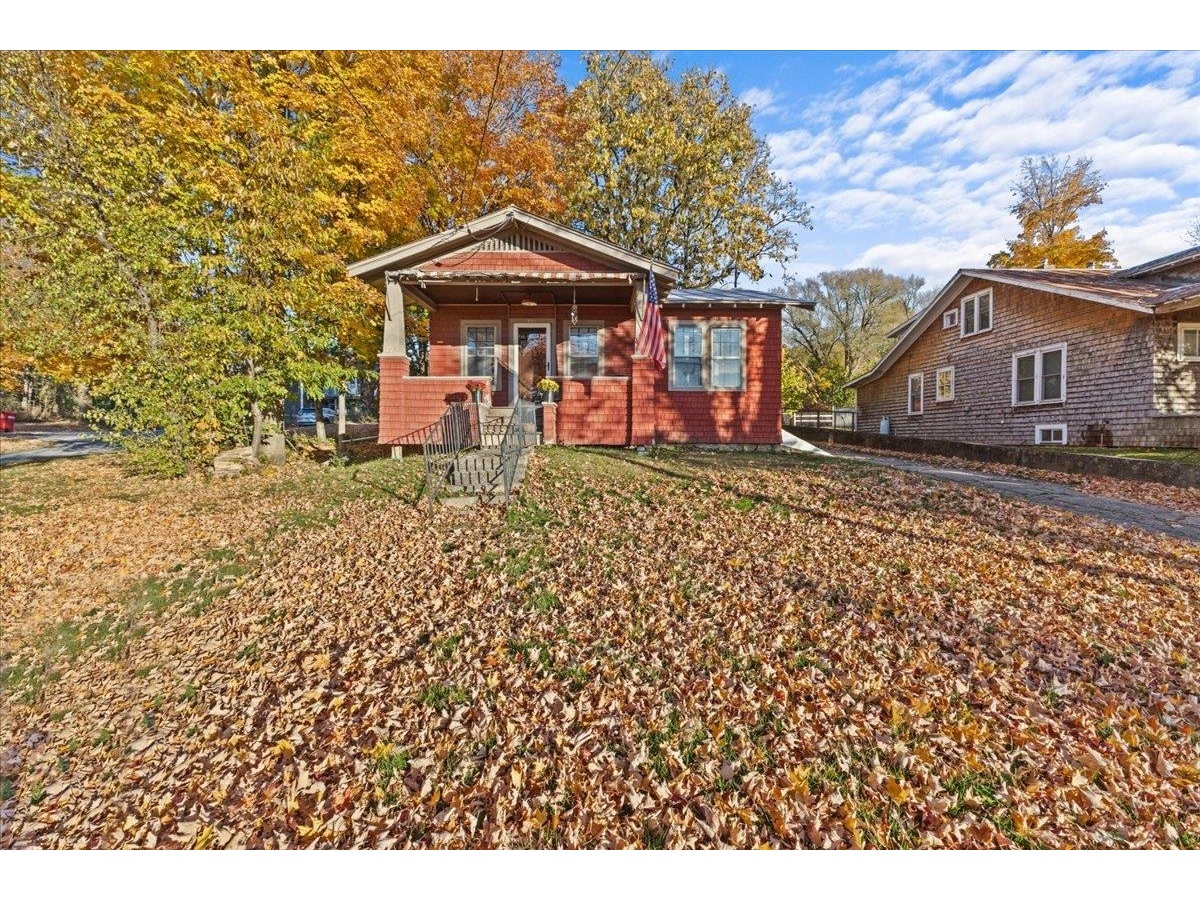Sold Status
$235,000 Sold Price
House Type
3 Beds
2 Baths
1,828 Sqft
Sold By
Similar Properties for Sale
Request a Showing or More Info

Call: 802-863-1500
Mortgage Provider
Mortgage Calculator
$
$ Taxes
$ Principal & Interest
$
This calculation is based on a rough estimate. Every person's situation is different. Be sure to consult with a mortgage advisor on your specific needs.
Franklin County
Totally renovated and oh, so conveniently located to I-89 and within walking distance to downtown and the hospital! You will love the open concept including a large pass-through window from the ample kitchen to the formal dining room, perfect for entertaining and family gatherings. Keep the living room clutter free utilizing the family room nearby. Up the newly-finished stairs you will find a large master bedroom with a grand walk-in closet passing through to a naturally light full bath. Spend your spring mornings with coffee on the back deck overlooking the partially fenced spacious and level yard, great for games and play! One car detached garage completes the vast benefits of this wonderful property! Don't delay, see it now! †
Property Location
Property Details
| Sold Price $235,000 | Sold Date May 22nd, 2019 | |
|---|---|---|
| List Price $245,000 | Total Rooms 8 | List Date Apr 11th, 2019 |
| Cooperation Fee Unknown | Lot Size 0.16 Acres | Taxes $4,226 |
| MLS# 4745310 | Days on Market 2051 Days | Tax Year 2018 |
| Type House | Stories 2 | Road Frontage 97 |
| Bedrooms 3 | Style Colonial | Water Frontage |
| Full Bathrooms 1 | Finished 1,828 Sqft | Construction No, Existing |
| 3/4 Bathrooms 1 | Above Grade 1,828 Sqft | Seasonal No |
| Half Bathrooms 0 | Below Grade 0 Sqft | Year Built 1890 |
| 1/4 Bathrooms 0 | Garage Size 1 Car | County Franklin |
| Interior FeaturesAttic, Ceiling Fan, Walk-in Closet, Laundry - 1st Floor |
|---|
| Equipment & AppliancesRange-Electric, Washer, Microwave, Dishwasher, Refrigerator, Dryer |
| Foyer 15x8, 1st Floor | Living Room 16x12, 1st Floor | Family Room 14x12, 1st Floor |
|---|---|---|
| Dining Room 16x11, 1st Floor | Kitchen - Eat-in 21x12, 1st Floor | Bath - 3/4 8.5x, 1st Floor |
| Primary Bedroom 15x14, 2nd Floor | Other 14x8, 2nd Floor | Bedroom 13x12, 2nd Floor |
| Bedroom 11x10.5, 2nd Floor | Bath - Full 14x8, 2nd Floor |
| ConstructionWood Frame |
|---|
| BasementInterior, Unfinished, Concrete, Sump Pump, Gravel |
| Exterior FeaturesDeck, Fence - Partial, Porch - Covered |
| Exterior Vinyl | Disability Features |
|---|---|
| Foundation Stone, Concrete | House Color Sage |
| Floors Tile, Laminate | Building Certifications |
| Roof Metal | HERS Index |
| DirectionsFrom I-89, Exit 19 turn right on Route 104, continue to light. Turn Left down Fairfield St. Turn left onto Barlow St. Turn right onto Ferris St. Property on left. See sign. |
|---|
| Lot DescriptionYes, City Lot, Sidewalks |
| Garage & Parking Detached, |
| Road Frontage 97 | Water Access |
|---|---|
| Suitable Use | Water Type |
| Driveway Gravel | Water Body |
| Flood Zone No | Zoning Low Density Residential |
| School District Maple Run USD | Middle St. Albans City School |
|---|---|
| Elementary St Albans City School | High Bellows Free Academy |
| Heat Fuel Gas-Natural | Excluded |
|---|---|
| Heating/Cool None, Radiator, Hot Water | Negotiable |
| Sewer Public | Parcel Access ROW |
| Water Public | ROW for Other Parcel |
| Water Heater Tank, Rented | Financing |
| Cable Co | Documents |
| Electric 100 Amp, Circuit Breaker(s) | Tax ID 549-173-10009 |

† The remarks published on this webpage originate from Listed By Brandi LaBounty of Paul Poquette Realty Group, LLC via the PrimeMLS IDX Program and do not represent the views and opinions of Coldwell Banker Hickok & Boardman. Coldwell Banker Hickok & Boardman cannot be held responsible for possible violations of copyright resulting from the posting of any data from the PrimeMLS IDX Program.

 Back to Search Results
Back to Search Results










