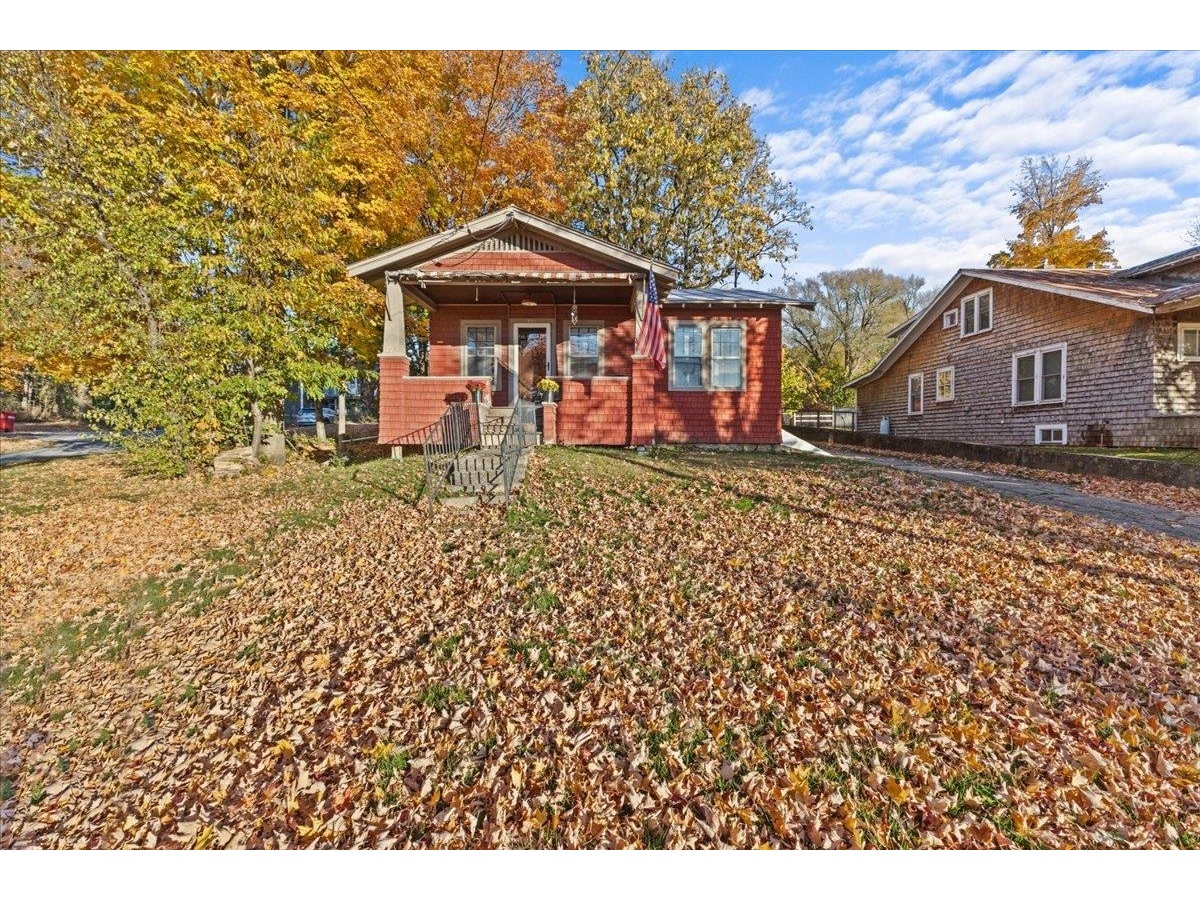Sold Status
$233,000 Sold Price
House Type
3 Beds
1 Baths
1,476 Sqft
Sold By EXP Realty
Similar Properties for Sale
Request a Showing or More Info

Call: 802-863-1500
Mortgage Provider
Mortgage Calculator
$
$ Taxes
$ Principal & Interest
$
This calculation is based on a rough estimate. Every person's situation is different. Be sure to consult with a mortgage advisor on your specific needs.
Franklin County
Fantastic home and Location! Well-maintained colonial-style city home located on "Hill Section," of St Albans City, close to downtown, parks, schools, bike/pedestrian trail, restaurants, shopping, hospital, and I-89. Enter through an enclosed front porch to a foyer with an open staircase. On the first floor, find a newly updated kitchen, a large living room, and a spacious formal dining room with a large walkout deck overlooking a beautiful private backyard with perennial gardens and lovely landscaping. The second floor features three good size bedrooms, a walk-in closet, a full bath, and access to the spacious walk-up attic. This adorable must see home has original character featuring hardwood floors throughout and marvelous woodwork. Plenty of natural light. The yard is great for play and entertaining. This house is a looker, and we don't expect it to last long. Call today to schedule your viewing! †
Property Location
Property Details
| Sold Price $233,000 | Sold Date Aug 7th, 2020 | |
|---|---|---|
| List Price $230,777 | Total Rooms 6 | List Date Jun 5th, 2020 |
| Cooperation Fee Unknown | Lot Size 0.25 Acres | Taxes $4,470 |
| MLS# 4809726 | Days on Market 1630 Days | Tax Year 2020 |
| Type House | Stories 2 | Road Frontage 60 |
| Bedrooms 3 | Style Colonial | Water Frontage |
| Full Bathrooms 1 | Finished 1,476 Sqft | Construction No, Existing |
| 3/4 Bathrooms 0 | Above Grade 1,476 Sqft | Seasonal No |
| Half Bathrooms 0 | Below Grade 0 Sqft | Year Built 1928 |
| 1/4 Bathrooms 0 | Garage Size 1 Car | County Franklin |
| Interior FeaturesAttic, Blinds, Ceiling Fan, Dining Area, Kitchen/Dining, Laundry Hook-ups, Walk-in Closet, Laundry - Basement |
|---|
| Equipment & AppliancesRefrigerator, Dishwasher, Disposal, Washer, Exhaust Hood, Dryer, Stove - Electric, Smoke Detector, CO Detector, Dehumidifier |
| Foyer 13.5 x 8, 1st Floor | Kitchen 13.5 x 12.5, 1st Floor | Dining Room 15.5 x 13.5, 1st Floor |
|---|---|---|
| Living Room 15.5 x 13.5, 1st Floor | Primary Bedroom 15.5 x 12.5, 2nd Floor | Bedroom 12.5 x 12.5, 2nd Floor |
| Bedroom 12.5 x 12.5, 2nd Floor |
| ConstructionWood Frame |
|---|
| BasementInterior, Unfinished, Concrete, Interior Stairs, Full, Unfinished, Interior Access |
| Exterior FeaturesDeck, Garden Space, Natural Shade, Porch - Enclosed |
| Exterior Vinyl | Disability Features |
|---|---|
| Foundation Concrete | House Color Tan |
| Floors Tile, Carpet, Hardwood | Building Certifications |
| Roof Shingle | HERS Index |
| DirectionsI-89 exit 19, right onto Rt 104, at light turn left onto Fairfield St, right onto Smith St, home on left. |
|---|
| Lot DescriptionNo, Trail/Near Trail, Level, City Lot, Landscaped, Trail/Near Trail |
| Garage & Parking Detached, , Driveway, Off Street |
| Road Frontage 60 | Water Access |
|---|---|
| Suitable Use | Water Type |
| Driveway Paved | Water Body |
| Flood Zone No | Zoning Low Density Residential |
| School District Maple Run USD | Middle St. Albans City School |
|---|---|
| Elementary St Albans City School | High BFASt Albans |
| Heat Fuel Gas-Natural | Excluded |
|---|---|
| Heating/Cool None, Radiator, Hot Water | Negotiable |
| Sewer Public | Parcel Access ROW |
| Water Public | ROW for Other Parcel |
| Water Heater Gas-Natural | Financing |
| Cable Co Comcast | Documents |
| Electric Circuit Breaker(s) | Tax ID 54917300199 |

† The remarks published on this webpage originate from Listed By of via the PrimeMLS IDX Program and do not represent the views and opinions of Coldwell Banker Hickok & Boardman. Coldwell Banker Hickok & Boardman cannot be held responsible for possible violations of copyright resulting from the posting of any data from the PrimeMLS IDX Program.

 Back to Search Results
Back to Search Results










