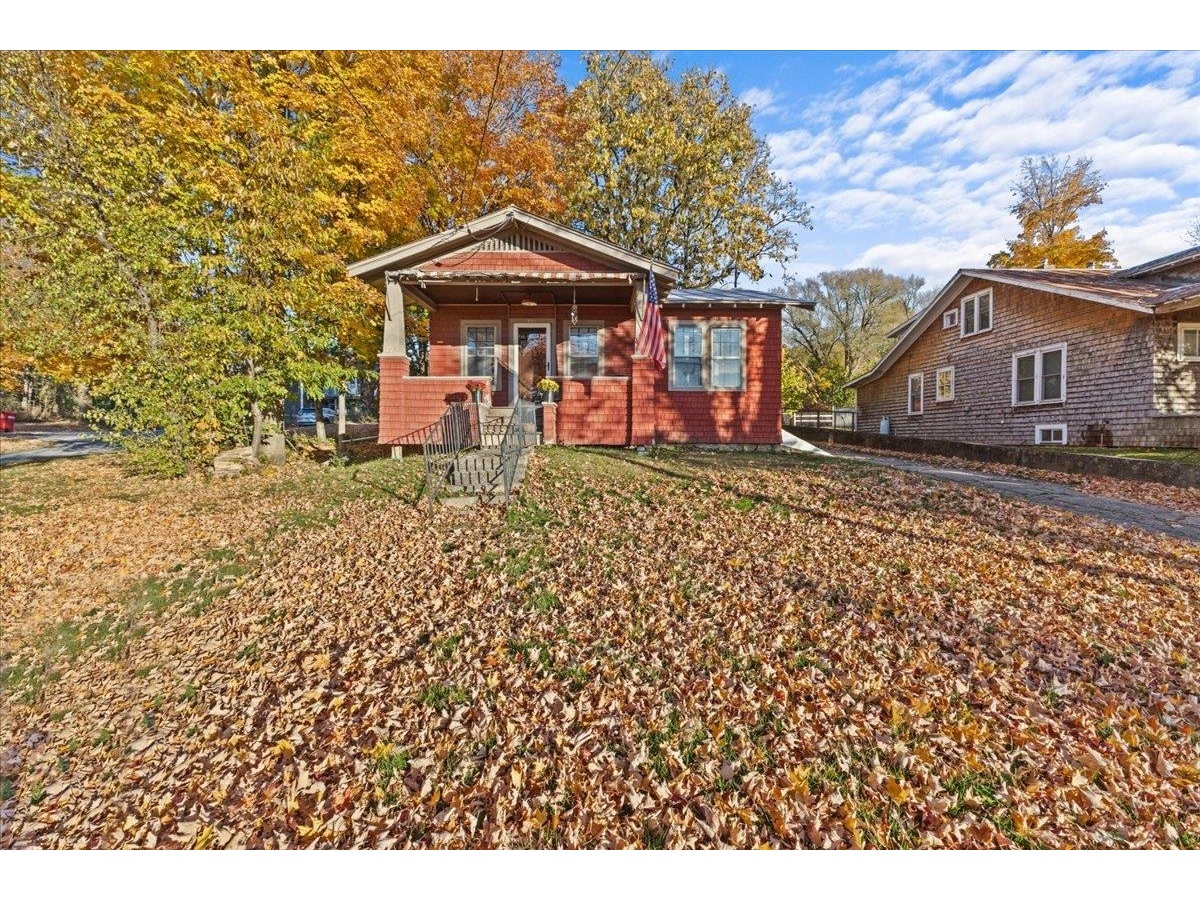78 Upper Welden Street St. Albans City, Vermont 05478 MLS# 4094512
 Back to Search Results
Next Property
Back to Search Results
Next Property
Sold Status
$197,900 Sold Price
House Type
3 Beds
2 Baths
2,092 Sqft
Sold By
Similar Properties for Sale
Request a Showing or More Info

Call: 802-863-1500
Mortgage Provider
Mortgage Calculator
$
$ Taxes
$ Principal & Interest
$
This calculation is based on a rough estimate. Every person's situation is different. Be sure to consult with a mortgage advisor on your specific needs.
Franklin County
Lovely ranch style home in the hill section of St. Albans. Conveniently located close to schools, shopping, hospital, downtown, and interstate. Main level features 1100 square feet and includes 3 bedrooms, 1 full bath, living room with fireplace, eat in kitchen with dining nook area. Full finished basement adds another 1100 sq feet. This basement is not your typical finished basement; it features sheetrocked tray ceilings, spacious living area with a custom built-in entertainment center, surround sound wiring, woodstove, two additional rooms that can be used as play rooms or additional bedrooms. Full bathroom includes soaking tub and separate shower. Additional rooms include laundry room with pocket door and utility room with storage space under the stairs and built in work benches. Outside hosts a new deck, colored concrete patio, nice landscaping and privacy fence. New mudroom addition in 2010. New roof in fall 2009. Full house plumbing and electrical upgrade. †
Property Location
Property Details
| Sold Price $197,900 | Sold Date Dec 1st, 2011 | |
|---|---|---|
| List Price $194,900 | Total Rooms 7 | List Date Sep 22nd, 2011 |
| Cooperation Fee Unknown | Lot Size 0.27 Acres | Taxes $4,170 |
| MLS# 4094512 | Days on Market 4809 Days | Tax Year |
| Type House | Stories 1 | Road Frontage 60 |
| Bedrooms 3 | Style Other | Water Frontage |
| Full Bathrooms 2 | Finished 2,092 Sqft | Construction , Existing |
| 3/4 Bathrooms 0 | Above Grade 1,092 Sqft | Seasonal No |
| Half Bathrooms 0 | Below Grade 1,000 Sqft | Year Built 1946 |
| 1/4 Bathrooms 0 | Garage Size 1 Car | County Franklin |
| Interior Features |
|---|
| Equipment & AppliancesMicrowave, Washer, Dishwasher, Disposal, Refrigerator, Dryer, , , Wood Stove |
| Kitchen 21x12, 1st Floor | Dining Room | Living Room 13.6x19.9, 1st Floor |
|---|---|---|
| Family Room 11x31, | Office/Study 10.75x10.25, | Primary Bedroom 11x11, |
| Bedroom 12x9, | Bedroom 10x11, |
| Construction |
|---|
| Basement, Sump Pump, Full, Finished |
| Exterior FeaturesDeck, Fence - Full |
| Exterior Vinyl, Cedar | Disability Features |
|---|---|
| Foundation Concrete | House Color Yellow |
| Floors Hardwood, Carpet, Ceramic Tile | Building Certifications |
| Roof Shingle-Architectural | HERS Index |
| Directions |
|---|
| Lot Description, City Lot |
| Garage & Parking Detached, |
| Road Frontage 60 | Water Access |
|---|---|
| Suitable Use | Water Type |
| Driveway Gravel, Crushed/Stone | Water Body |
| Flood Zone Unknown | Zoning Residential |
| School District NA | Middle |
|---|---|
| Elementary St Albans City School | High Bellows Falls UHSD #27 |
| Heat Fuel Wood, Gas-Natural | Excluded |
|---|---|
| Heating/Cool Hot Water | Negotiable |
| Sewer Public | Parcel Access ROW |
| Water Public | ROW for Other Parcel |
| Water Heater Gas-Natural | Financing |
| Cable Co | Documents |
| Electric Circuit Breaker(s) | Tax ID 54917310026 |

† The remarks published on this webpage originate from Listed By Erin Dupuis of Flat Fee Real Estate via the PrimeMLS IDX Program and do not represent the views and opinions of Coldwell Banker Hickok & Boardman. Coldwell Banker Hickok & Boardman cannot be held responsible for possible violations of copyright resulting from the posting of any data from the PrimeMLS IDX Program.












