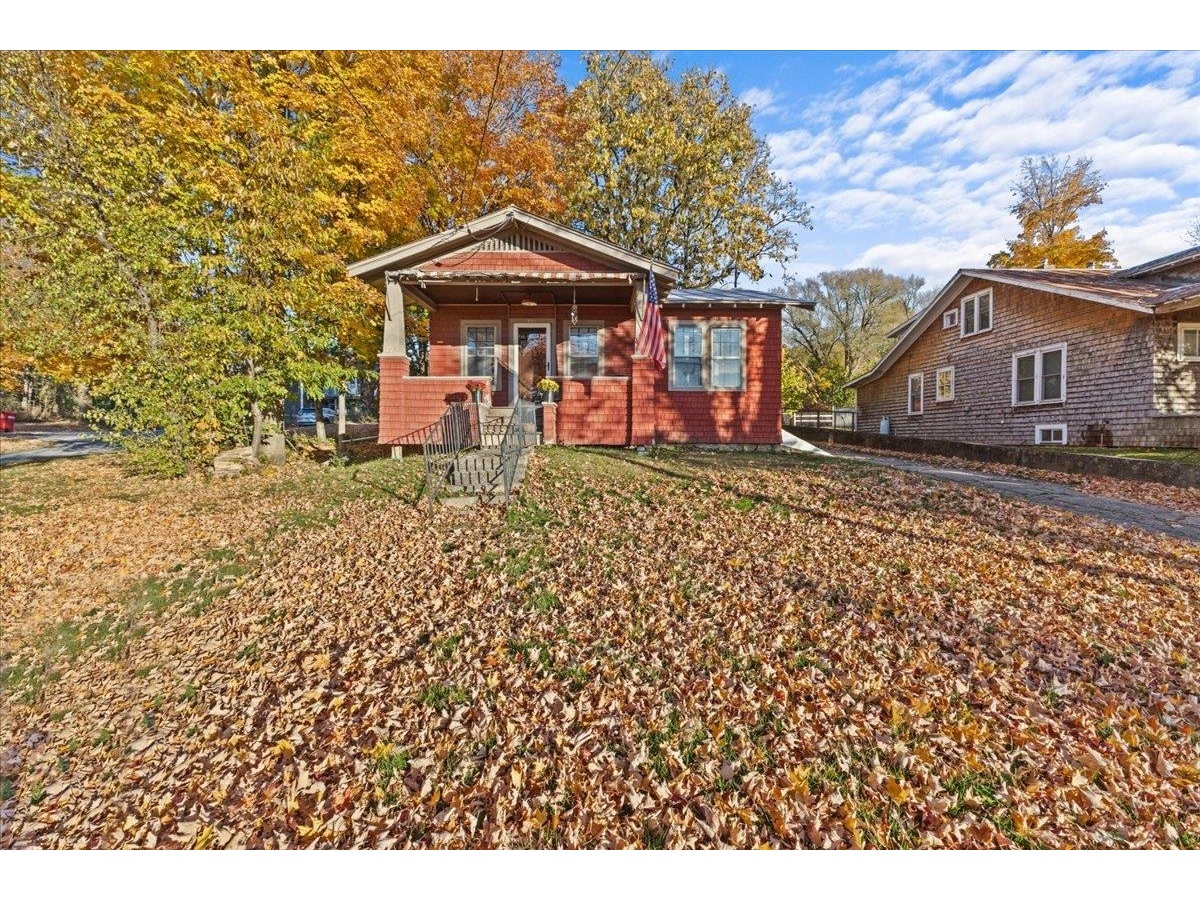Sold Status
$220,000 Sold Price
House Type
3 Beds
1 Baths
1,460 Sqft
Sold By Philip Gerbode of Coldwell Banker Hickok and Boardman
Similar Properties for Sale
Request a Showing or More Info

Call: 802-863-1500
Mortgage Provider
Mortgage Calculator
$
$ Taxes
$ Principal & Interest
$
This calculation is based on a rough estimate. Every person's situation is different. Be sure to consult with a mortgage advisor on your specific needs.
Franklin County
Beautiful split level home on corner lot in quiet Saint Albans cul-de-sac! This lovely home offers a newly remodeled kitchen with newer stainless steel appliances, new cabinetry with ample room for storage, gorgeous back splash and counter tops, eye catching hardwood floors, a beautiful dining area to entertain with bright windows overlooking the quiet neighborhood. The upper level offers three spacious bedrooms and a full bath. The lower level of this wonderful home offers a spacious finished basement with laundry room and plenty of storage space. Enjoy entertaining on the expansive back deck and patio or take a stroll down the newly added neighborhood sidewalks! A terrific bonus to this amazing home is the oversized heated garage with pellet stove and plenty of room to expand living space, store items or use as a workshop. The home is situated on a beautiful .22 acre lot close to schools, parks, restaurants, and lots of local amenities! †
Property Location
Property Details
| Sold Price $220,000 | Sold Date Feb 6th, 2018 | |
|---|---|---|
| List Price $224,900 | Total Rooms 5 | List Date Nov 30th, 2017 |
| Cooperation Fee Unknown | Lot Size 0.22 Acres | Taxes $3,984 |
| MLS# 4669735 | Days on Market 2548 Days | Tax Year 2018 |
| Type House | Stories 2 | Road Frontage |
| Bedrooms 3 | Style Split Entry | Water Frontage |
| Full Bathrooms 1 | Finished 1,460 Sqft | Construction No, Existing |
| 3/4 Bathrooms 0 | Above Grade 988 Sqft | Seasonal No |
| Half Bathrooms 0 | Below Grade 472 Sqft | Year Built 1989 |
| 1/4 Bathrooms 0 | Garage Size 1 Car | County Franklin |
| Interior FeaturesKitchen/Family, Blinds, Ceiling Fan, Dining Area, Attic, 1st Floor Laundry, Laundry Hook-ups, Kitchen/Dining, Wood Stove |
|---|
| Equipment & AppliancesMicrowave, Range-Electric, Dishwasher, Exhaust Hood, Refrigerator-Energy Star, Smoke Detector, Pellet Stove, Wood Stove |
| Kitchen 12 x 10.5, 1st Floor | Living Room 15 x 12.5, 1st Floor | Family Room Basement |
|---|---|---|
| Laundry Room 10 x 6.5, Basement | Primary Bedroom 12.5 x 12, 2nd Floor | Bedroom 10 x 9, 2nd Floor |
| Bedroom 11 x 10, 2nd Floor |
| ConstructionWood Frame |
|---|
| BasementInterior, Interior Stairs, Storage Space, Daylight, Partially Finished, Stairs - Interior, Storage Space |
| Exterior FeaturesPartial Fence, Window Screens |
| Exterior Vinyl Siding | Disability Features |
|---|---|
| Foundation Below Frostline, Poured Concrete | House Color White |
| Floors Vinyl, Hardwood, Laminate | Building Certifications |
| Roof Shingle-Architectural | HERS Index |
| DirectionsFrom South Main Street turn left on Lower Weldon to left on Edward St to right on Bowles Lane, home on left, see sign. |
|---|
| Lot Description, City Lot, Cul-De-Sac |
| Garage & Parking Detached, Storage Above, Heated, Driveway, Paved |
| Road Frontage | Water Access |
|---|---|
| Suitable Use | Water Type |
| Driveway Paved | Water Body |
| Flood Zone Unknown | Zoning LDR |
| School District St Albans City School District | Middle St. Albans City School |
|---|---|
| Elementary St Albans City School | High BFASt Albans |
| Heat Fuel Wood Pellets, Wood, Gas-Natural | Excluded |
|---|---|
| Heating/Cool None, Hot Water | Negotiable |
| Sewer Public | Parcel Access ROW |
| Water Public | ROW for Other Parcel |
| Water Heater On Demand, Owned, Owned | Financing |
| Cable Co Comcast | Documents |
| Electric Circuit Breaker(s) | Tax ID 549-173-00236 |

† The remarks published on this webpage originate from Listed By Brian Libby of KW Vermont via the PrimeMLS IDX Program and do not represent the views and opinions of Coldwell Banker Hickok & Boardman. Coldwell Banker Hickok & Boardman cannot be held responsible for possible violations of copyright resulting from the posting of any data from the PrimeMLS IDX Program.

 Back to Search Results
Back to Search Results










