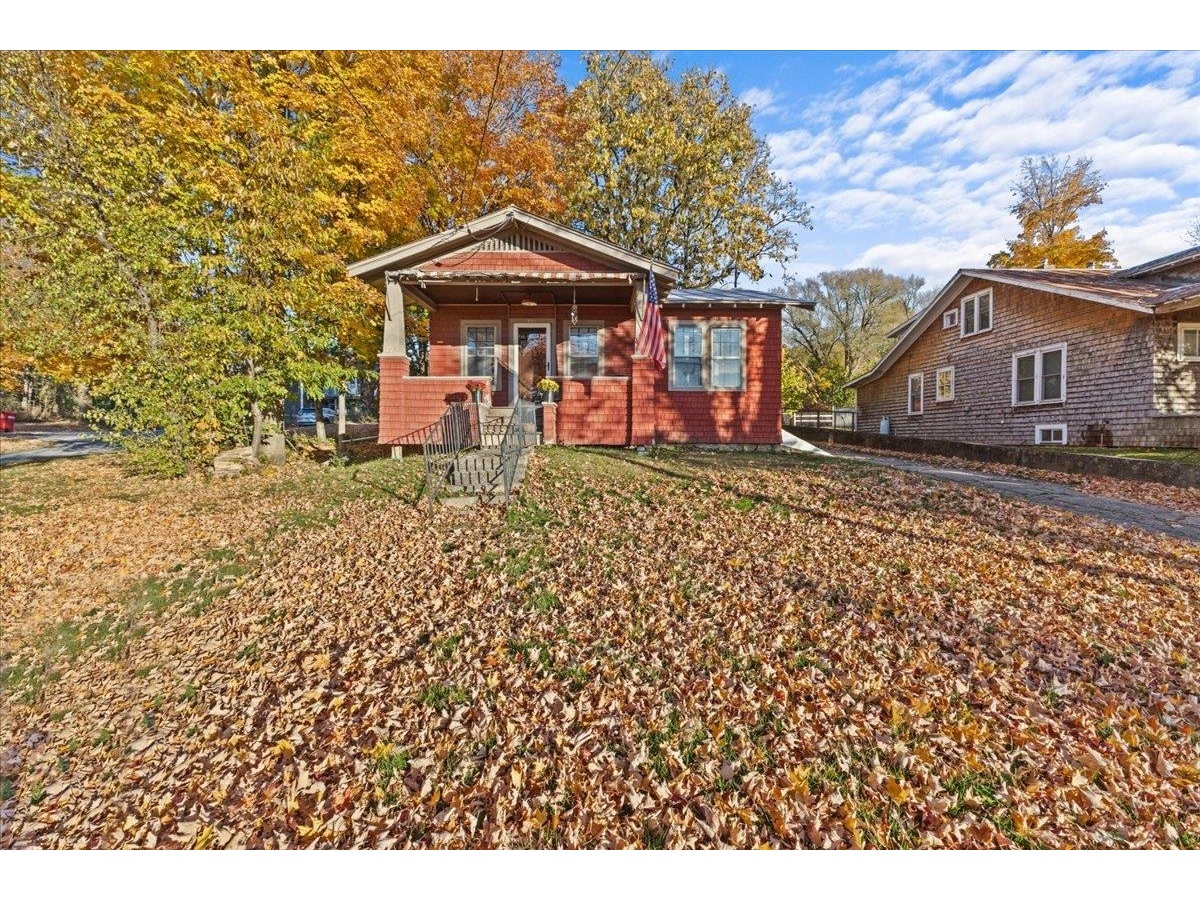Sold Status
$215,000 Sold Price
House Type
3 Beds
2 Baths
1,144 Sqft
Sold By
Similar Properties for Sale
Request a Showing or More Info

Call: 802-863-1500
Mortgage Provider
Mortgage Calculator
$
$ Taxes
$ Principal & Interest
$
This calculation is based on a rough estimate. Every person's situation is different. Be sure to consult with a mortgage advisor on your specific needs.
Franklin County
You can stop looking for that perfect little home because here it is! This 1144 sq ft 3 BR, 1.5 BA home with metal roof and a detached 1-Car garage in St. Albans is close to everything yet tucked away in a little gem of an area. Remodeled in 2016 with all new appliances and granite countertops, hardwood and ceramic tile flooring and paint. New furnace in 2018 and new hot water tank this year. New windows from Window World w/lifetime warranty in Kitchen and 3 upstairs. Better than Move-In Condition! Not far from exit 19, it is an easy commute north or south on 1-89 making this affordable home perfect for someone who may work out of St. Albans. Enjoy sunsets from your 4 season enclosed sunroom or head out down the sidewalks and just a few minutes away you can be in St. Albans City for a slice of pizza and a coffee or along a quiet field on the bikeway. Come and see today! †
Property Location
Property Details
| Sold Price $215,000 | Sold Date Jul 31st, 2020 | |
|---|---|---|
| List Price $214,900 | Total Rooms 7 | List Date Jun 10th, 2020 |
| Cooperation Fee Unknown | Lot Size 0.1 Acres | Taxes $3,488 |
| MLS# 4810439 | Days on Market 1625 Days | Tax Year 2020 |
| Type House | Stories 1 1/2 | Road Frontage 45 |
| Bedrooms 3 | Style Bungalow, Suburban | Water Frontage |
| Full Bathrooms 1 | Finished 1,144 Sqft | Construction No, Existing |
| 3/4 Bathrooms 0 | Above Grade 1,144 Sqft | Seasonal No |
| Half Bathrooms 1 | Below Grade 0 Sqft | Year Built 1925 |
| 1/4 Bathrooms 0 | Garage Size 1 Car | County Franklin |
| Interior FeaturesCeiling Fan, Dining Area, Laundry Hook-ups, Living/Dining, Laundry - 1st Floor |
|---|
| Equipment & AppliancesRange-Gas, Microwave, Dishwasher, Refrigerator, Dryer, Washer - Energy Star, CO Detector, Smoke Detectr-HrdWrdw/Bat, Forced Air |
| Kitchen 11'8" x 10'6", 1st Floor | Dining Room 10'7" x 9'5", 1st Floor | Living Room 21'3" x 11'3", 1st Floor |
|---|---|---|
| Sunroom 15'8" x 5'8", 1st Floor | Primary Bedroom 11'11" x 11'2", 2nd Floor | Bedroom 10'3" x 9', 2nd Floor |
| Bedroom 10'4" x 8'8", 2nd Floor |
| ConstructionWood Frame |
|---|
| BasementInterior, Storage Space, Unfinished, Interior Stairs, Full, Unfinished, Interior Access |
| Exterior FeaturesDeck, Fence - Partial, Garden Space, Porch - Enclosed |
| Exterior Vinyl Siding | Disability Features 1st Floor 1/2 Bathrm, Bathrm w/tub, Bathroom w/Tub, 1st Floor Laundry |
|---|---|
| Foundation Concrete | House Color White |
| Floors Hardwood, Ceramic Tile | Building Certifications |
| Roof Metal | HERS Index |
| DirectionsStraight off the ramp at exit 19, right onto Route 7, Locke Terrace is on the left just ahead right before Citizens Bank. Home on left - see sign. |
|---|
| Lot Description, Level, Landscaped, City Lot, Sidewalks, Near Railroad, Near Bus/Shuttle, Near Public Transportatn, Near Railroad, Near Hospital |
| Garage & Parking Detached, Auto Open, On Street, Driveway, Off Street, On-Site, On Street |
| Road Frontage 45 | Water Access |
|---|---|
| Suitable UseResidential | Water Type |
| Driveway Gravel, Common/Shared | Water Body |
| Flood Zone No | Zoning Residential |
| School District St Albans City School District | Middle |
|---|---|
| Elementary | High |
| Heat Fuel Gas-Natural | Excluded Seller is taking the 2 Hydrangeas on the side of the house (gifts from her family) and the Square Foot Garden. |
|---|---|
| Heating/Cool None | Negotiable |
| Sewer Public | Parcel Access ROW |
| Water Public | ROW for Other Parcel |
| Water Heater Rented, Gas-Natural | Financing |
| Cable Co Comcast | Documents Property Disclosure |
| Electric Circuit Breaker(s) | Tax ID 54917301011 |

† The remarks published on this webpage originate from Listed By of KW Vermont via the PrimeMLS IDX Program and do not represent the views and opinions of Coldwell Banker Hickok & Boardman. Coldwell Banker Hickok & Boardman cannot be held responsible for possible violations of copyright resulting from the posting of any data from the PrimeMLS IDX Program.

 Back to Search Results
Back to Search Results










