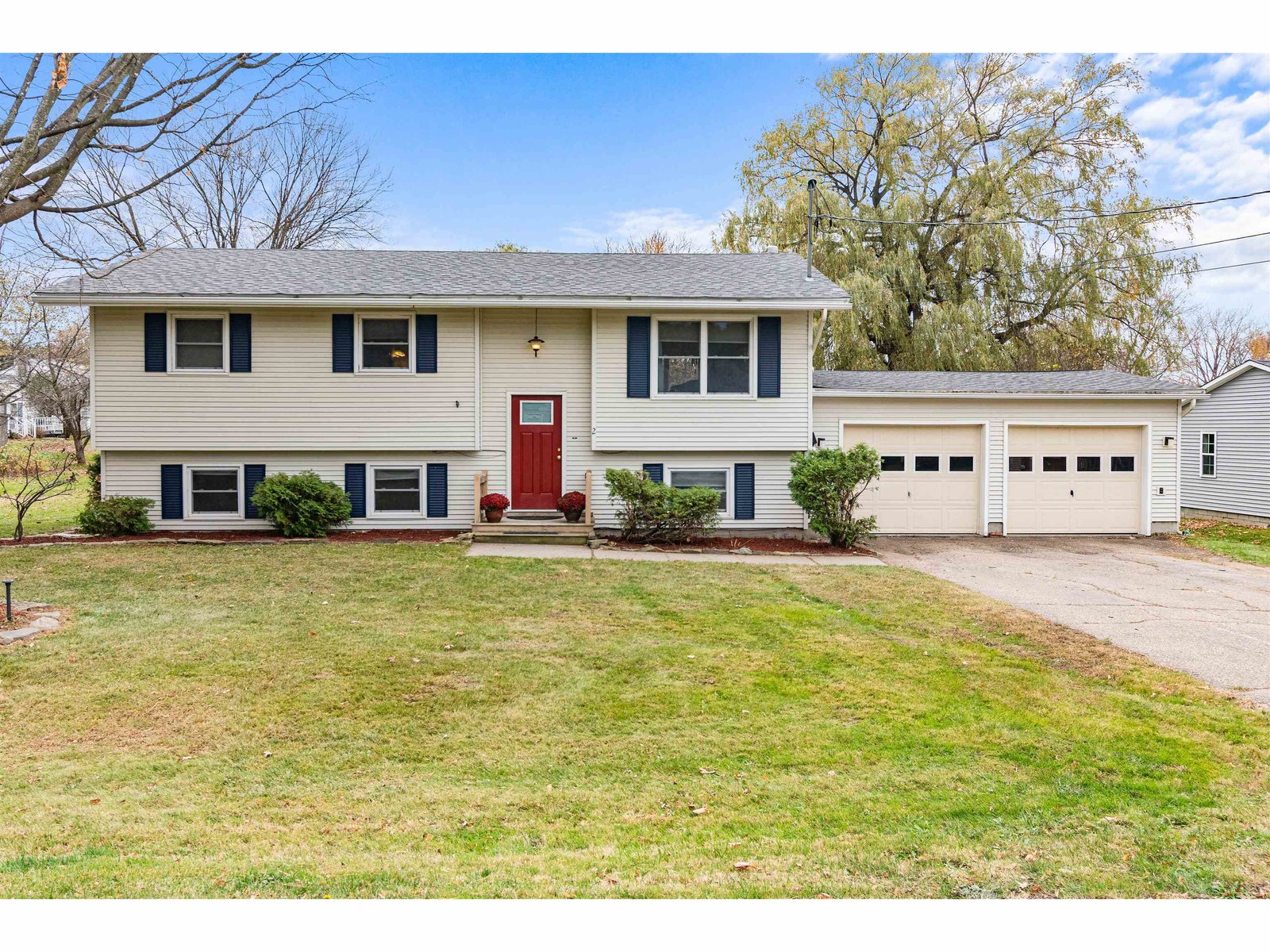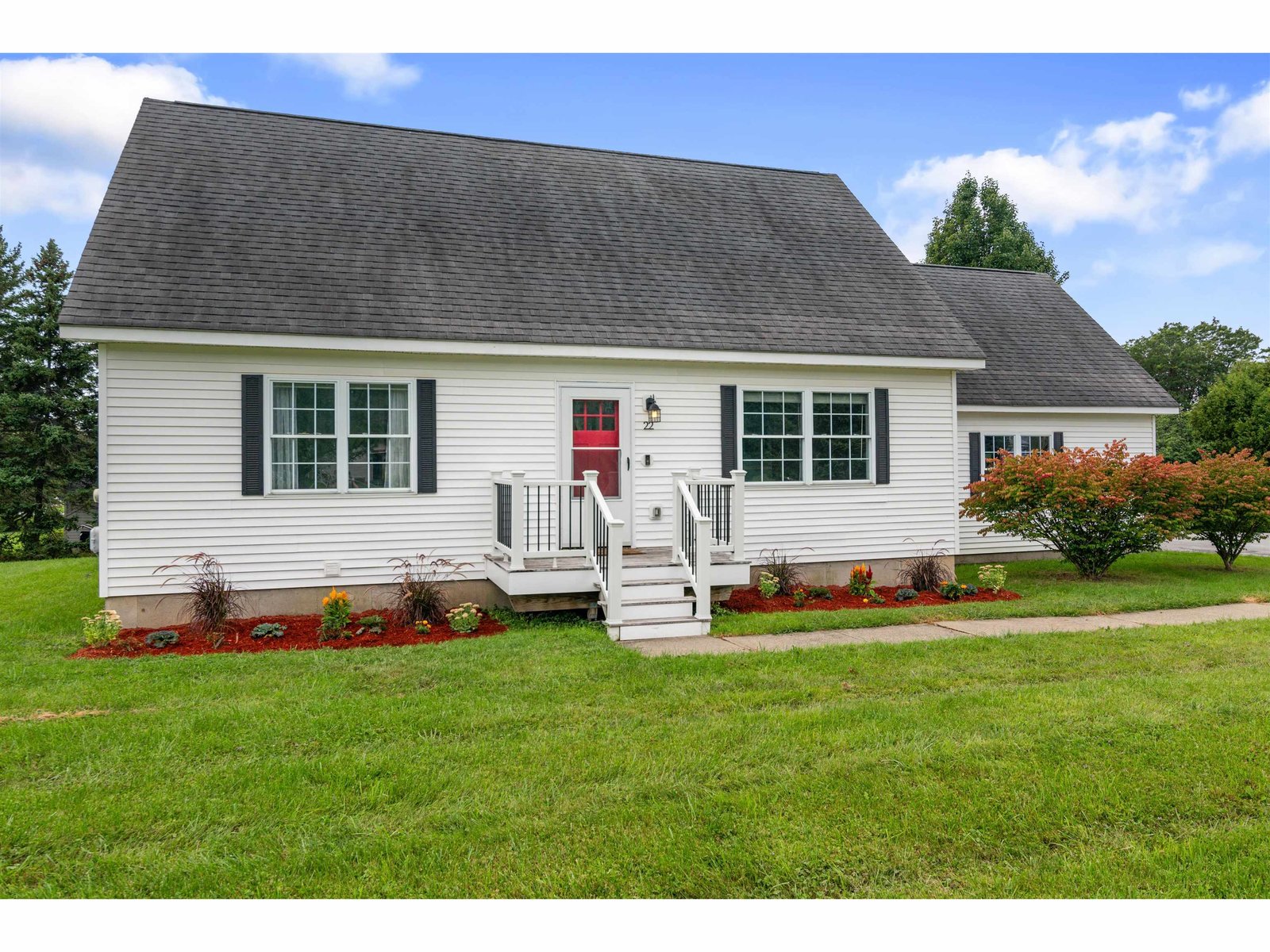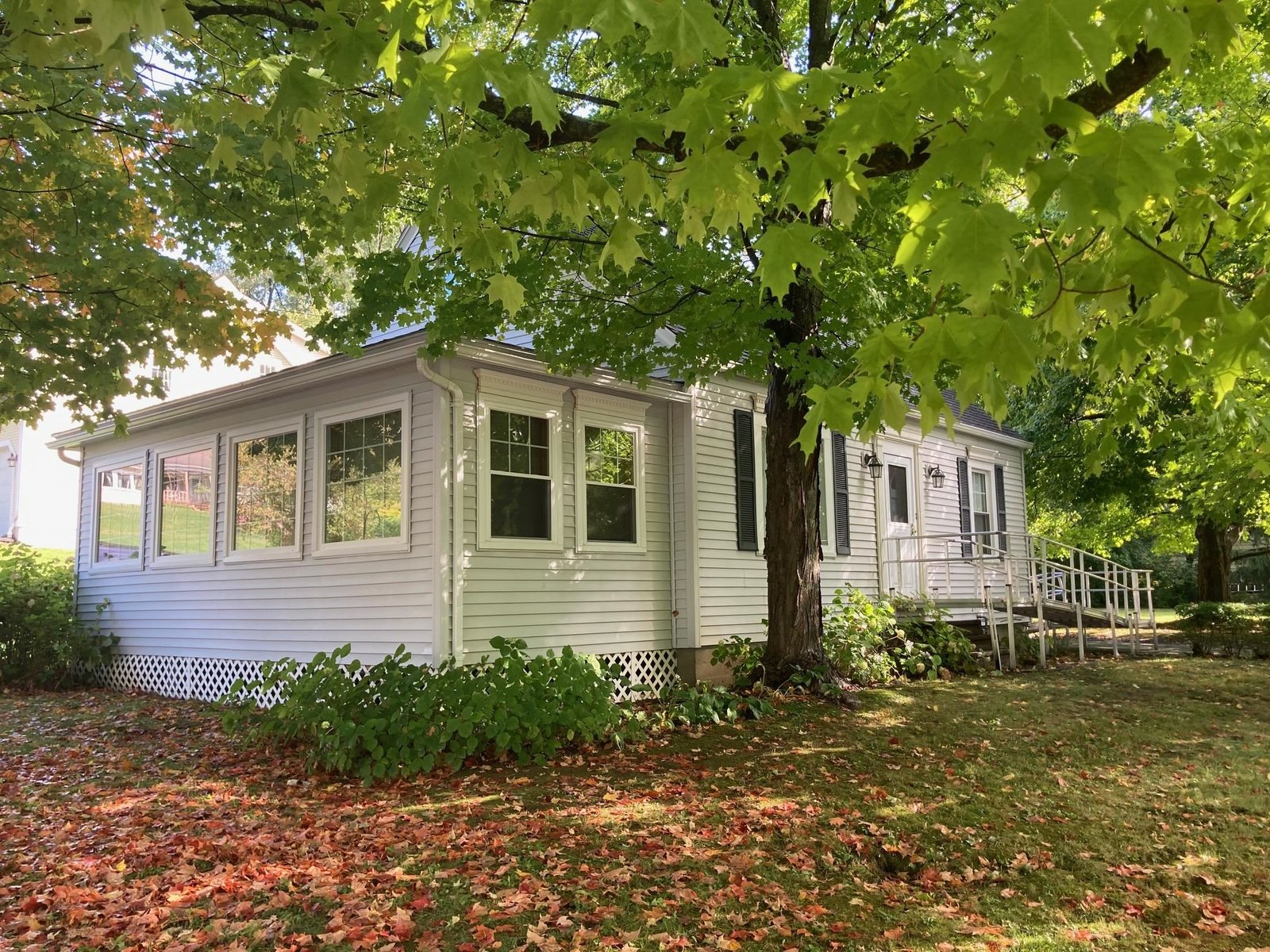Sold Status
$346,875 Sold Price
House Type
3 Beds
1 Baths
1,144 Sqft
Sold By Blue Slate Realty
Similar Properties for Sale
Request a Showing or More Info

Call: 802-863-1500
Mortgage Provider
Mortgage Calculator
$
$ Taxes
$ Principal & Interest
$
This calculation is based on a rough estimate. Every person's situation is different. Be sure to consult with a mortgage advisor on your specific needs.
Franklin County
This charming single-level home, situated in a highly sought-after neighborhood, is a gem for first-time buyers or those looking to downsize. With its light-filled spaces, hardwood floors, and a spacious breezeway leading to an attached garage, it offers both comfort and convenience. The generous storage for a home of its age is a standout feature, alongside a well-maintained yard perfect for outdoor enjoyment. Located close to downtown services, the hospital, high school, and just minutes from I-89, it ensures a quick commute to the Burlington area. A wonderful opportunity for those seeking a blend of practicality and charm. †
Property Location
Property Details
| Sold Price $346,875 | Sold Date Nov 4th, 2024 | |
|---|---|---|
| List Price $362,500 | Total Rooms 6 | List Date Sep 5th, 2024 |
| Cooperation Fee Unknown | Lot Size 0.24 Acres | Taxes $5,124 |
| MLS# 5012800 | Days on Market 77 Days | Tax Year 2024 |
| Type House | Stories 1 | Road Frontage 63 |
| Bedrooms 3 | Style | Water Frontage |
| Full Bathrooms 1 | Finished 1,144 Sqft | Construction No, Existing |
| 3/4 Bathrooms 0 | Above Grade 1,144 Sqft | Seasonal No |
| Half Bathrooms 0 | Below Grade 0 Sqft | Year Built 1950 |
| 1/4 Bathrooms 0 | Garage Size 1 Car | County Franklin |
| Interior FeaturesAttic - Hatch/Skuttle, Blinds, Dining Area, Kitchen/Dining, Natural Light, Natural Woodwork, Laundry - 1st Floor, Laundry - Basement |
|---|
| Equipment & AppliancesRefrigerator, Washer, Range-Electric, Dryer, Water Heater - Gas, Smoke Detector |
| Kitchen/Dining 18' x 14', 1st Floor | Living Room 18' x 14', 1st Floor | Breezeway 1st Floor |
|---|---|---|
| Bedroom 13.5' x 13.5', 1st Floor | Bedroom 12.3' x 9.6', 1st Floor | Bedroom 11.3' x 8.3", 1st Floor |
| Construction |
|---|
| BasementInterior, Unfinished, Concrete, Sump Pump, Interior Stairs, Full, Sump Pump, Unfinished |
| Exterior FeaturesGarden Space, Natural Shade, Patio, Storage, Windows - Double Pane |
| Exterior | Disability Features 1st Floor Bedroom, 1st Floor Full Bathrm, 1st Floor Hrd Surfce Flr, 1st Floor Laundry |
|---|---|
| Foundation Concrete | House Color white |
| Floors Vinyl, Hardwood | Building Certifications |
| Roof Shingle-Asphalt | HERS Index |
| DirectionsFrom Exit 19 turn right on to 104, then turn left onto Upper Weldon St., then turn right onto Barlow St, and then turn onto Beverly Court. Home is on the left. |
|---|
| Lot DescriptionNo, Cul-De-Sac |
| Garage & Parking Driveway |
| Road Frontage 63 | Water Access |
|---|---|
| Suitable UseResidential | Water Type |
| Driveway Paved | Water Body |
| Flood Zone No | Zoning Residential |
| School District St Albans City School District | Middle St. Albans City School |
|---|---|
| Elementary St Albans City School | High BFASt Albans |
| Heat Fuel Gas-Natural | Excluded some perennials will be taken prior to the sale as they have personal value. |
|---|---|
| Heating/Cool None, Baseboard | Negotiable |
| Sewer Public | Parcel Access ROW |
| Water | ROW for Other Parcel No |
| Water Heater | Financing |
| Cable Co Xfinity | Documents |
| Electric 100 Amp | Tax ID 549-173-00397 |

† The remarks published on this webpage originate from Listed By Laura Zambarano of Pursuit Real Estate via the PrimeMLS IDX Program and do not represent the views and opinions of Coldwell Banker Hickok & Boardman. Coldwell Banker Hickok & Boardman cannot be held responsible for possible violations of copyright resulting from the posting of any data from the PrimeMLS IDX Program.

 Back to Search Results
Back to Search Results










