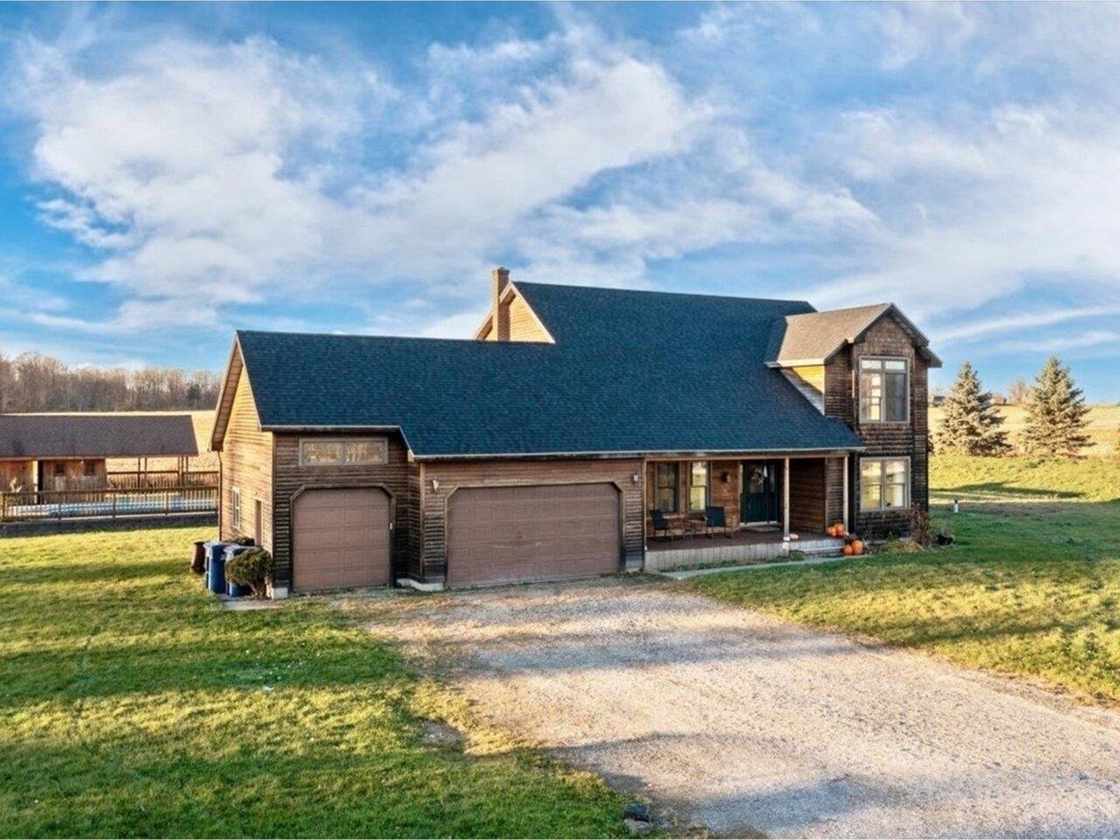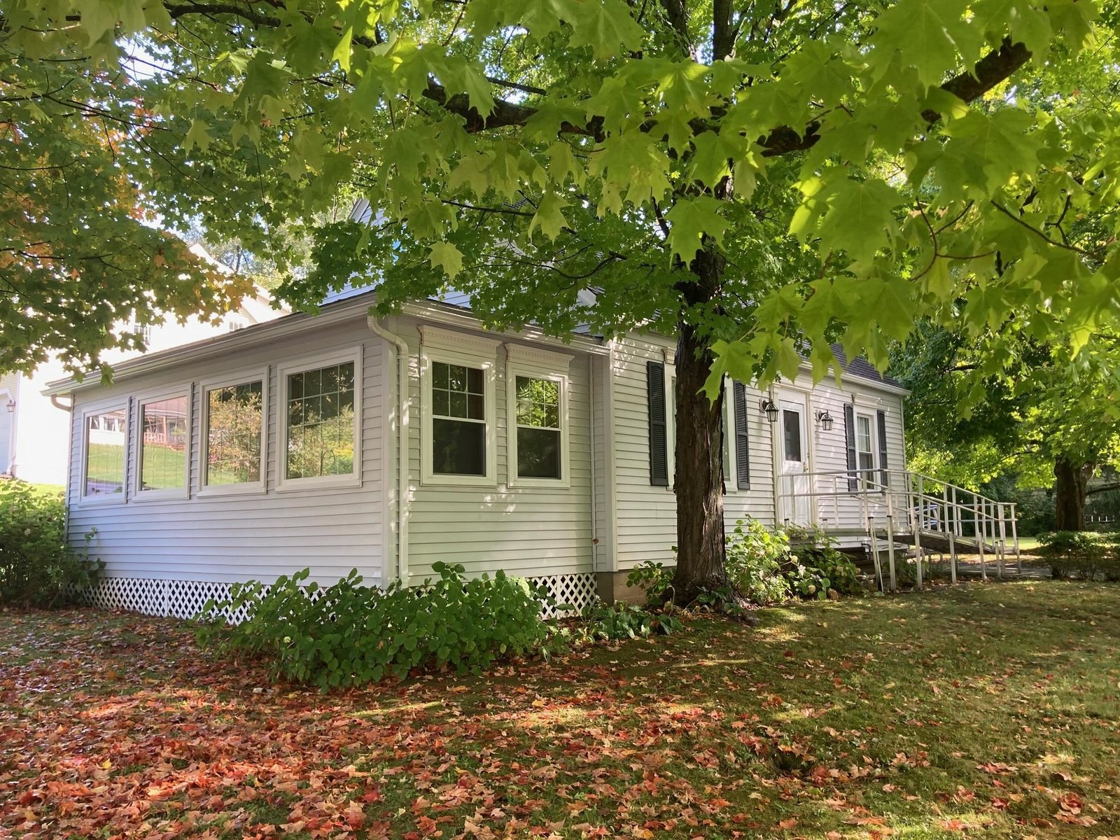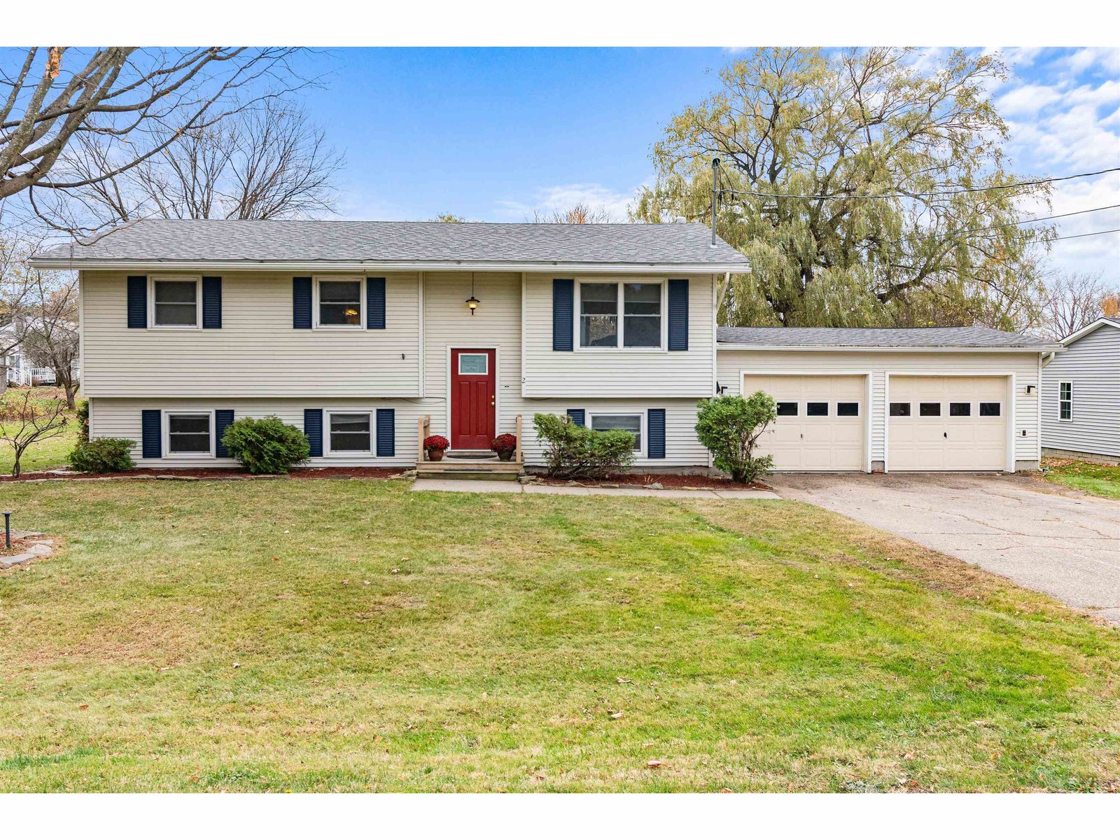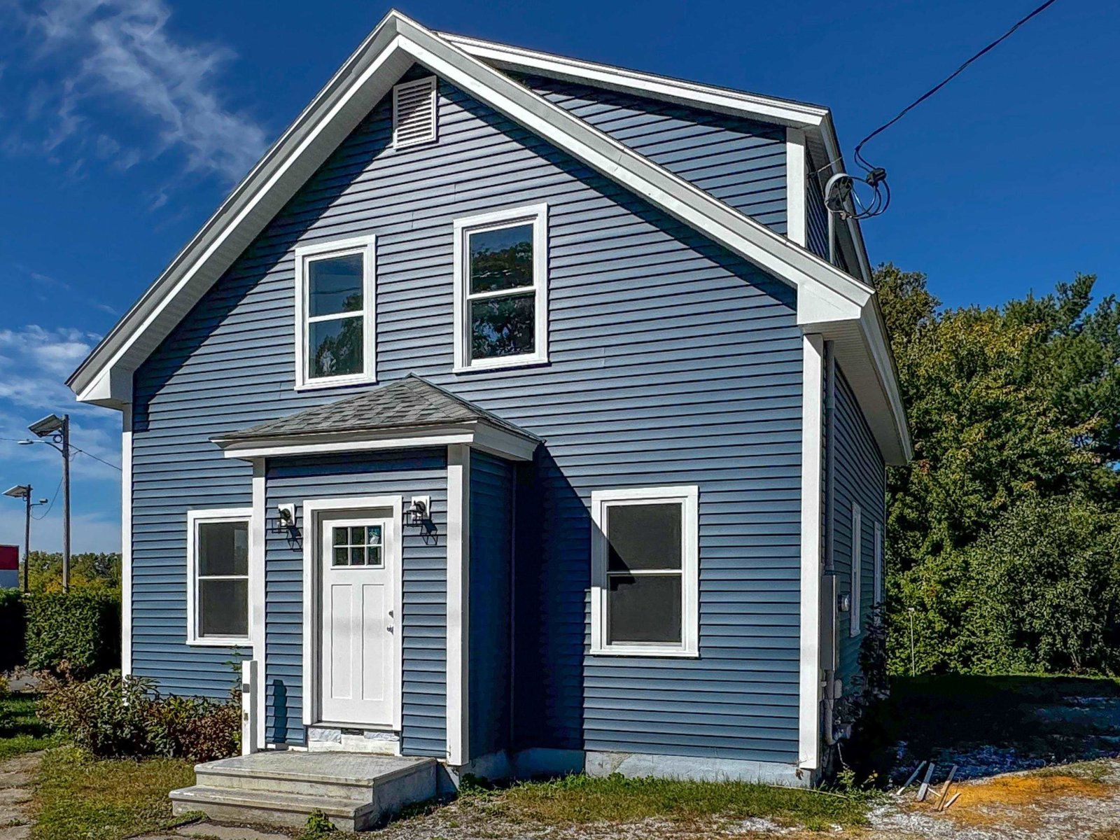Sold Status
$499,900 Sold Price
House Type
4 Beds
2 Baths
2,376 Sqft
Sold By Blue Slate Realty
Similar Properties for Sale
Request a Showing or More Info

Call: 802-863-1500
Mortgage Provider
Mortgage Calculator
$
$ Taxes
$ Principal & Interest
$
This calculation is based on a rough estimate. Every person's situation is different. Be sure to consult with a mortgage advisor on your specific needs.
Franklin County
Escape the ordinary in this beautifully preserved 1930's single family home, brimming with vintage character and modern amenities. • 4 bedrooms, 2 full bathrooms, and plenty of living space throughout • Gourmet kitchen with granite countertops, stainless steel appliances, coffee/wine bar, built-in desk, and center island with breakfast bar • Hardwood floors, tall ceilings, natural woodwork, and architectural details • 3-car garage with a heated bay, and equipped with electrical outlet for EV charging • Composite deck and paved driveway Nestled close to shopping, dining, schools, and downtown, this home offers the perfect blend of historic charm and contemporary living. Relax on the covered porch, entertain in the spacious rooms, or tinker in the garage. The unfinished attic and basement provide endless storage and future potential. Don't let this timeless gem slip away - schedule your private showing today. Delayed showings- Showings begin Sunday 9/15/24. †
Property Location
Property Details
| Sold Price $499,900 | Sold Date Oct 22nd, 2024 | |
|---|---|---|
| List Price $499,900 | Total Rooms 13 | List Date Sep 12th, 2024 |
| Cooperation Fee Unknown | Lot Size 0.21 Acres | Taxes $7,327 |
| MLS# 5014123 | Days on Market 70 Days | Tax Year 2024 |
| Type House | Stories 2 | Road Frontage |
| Bedrooms 4 | Style | Water Frontage |
| Full Bathrooms 2 | Finished 2,376 Sqft | Construction No, Existing |
| 3/4 Bathrooms 0 | Above Grade 2,376 Sqft | Seasonal No |
| Half Bathrooms 0 | Below Grade 0 Sqft | Year Built 1930 |
| 1/4 Bathrooms 0 | Garage Size 3 Car | County Franklin |
| Interior FeaturesDining Area, Fireplaces - 1, Kitchen Island, Natural Light, Natural Woodwork, Laundry - 2nd Floor, Attic - Walkup |
|---|
| Equipment & AppliancesRefrigerator, Microwave, Cook Top-Gas, Dishwasher, Washer, Dryer, Smoke Detector, CO Detector |
| Kitchen 1st Floor | Foyer 1st Floor | Living Room 1st Floor |
|---|---|---|
| Dining Room 1st Floor | Mudroom 1st Floor | Bath - Full 1st Floor |
| Bedroom 2nd Floor | Bedroom 2nd Floor | Bedroom 2nd Floor |
| Bedroom 2nd Floor | Laundry Room 2nd Floor | Bonus Room 2nd Floor |
| Bath - Full 2nd Floor |
| Construction |
|---|
| BasementInterior, Unfinished |
| Exterior FeaturesDeck, Natural Shade, Porch - Covered |
| Exterior | Disability Features |
|---|---|
| Foundation Stone | House Color brown |
| Floors Softwood, Tile, Other, Hardwood | Building Certifications |
| Roof Standing Seam | HERS Index |
| Directions |
|---|
| Lot Description |
| Garage & Parking Heated Garage, Garage |
| Road Frontage | Water Access |
|---|---|
| Suitable Use | Water Type |
| Driveway Paved | Water Body |
| Flood Zone No | Zoning Residential |
| School District Maple Run USD | Middle St. Albans City School |
|---|---|
| Elementary St Albans City School | High BFASt Albans |
| Heat Fuel Gas-Natural | Excluded |
|---|---|
| Heating/Cool None, Hot Water | Negotiable |
| Sewer Public | Parcel Access ROW |
| Water | ROW for Other Parcel |
| Water Heater | Financing |
| Cable Co | Documents |
| Electric Circuit Breaker(s) | Tax ID 549-173-01545 |

† The remarks published on this webpage originate from Listed By The Cheryl Boissoneault Team of Your Journey Real Estate via the PrimeMLS IDX Program and do not represent the views and opinions of Coldwell Banker Hickok & Boardman. Coldwell Banker Hickok & Boardman cannot be held responsible for possible violations of copyright resulting from the posting of any data from the PrimeMLS IDX Program.

 Back to Search Results
Back to Search Results










