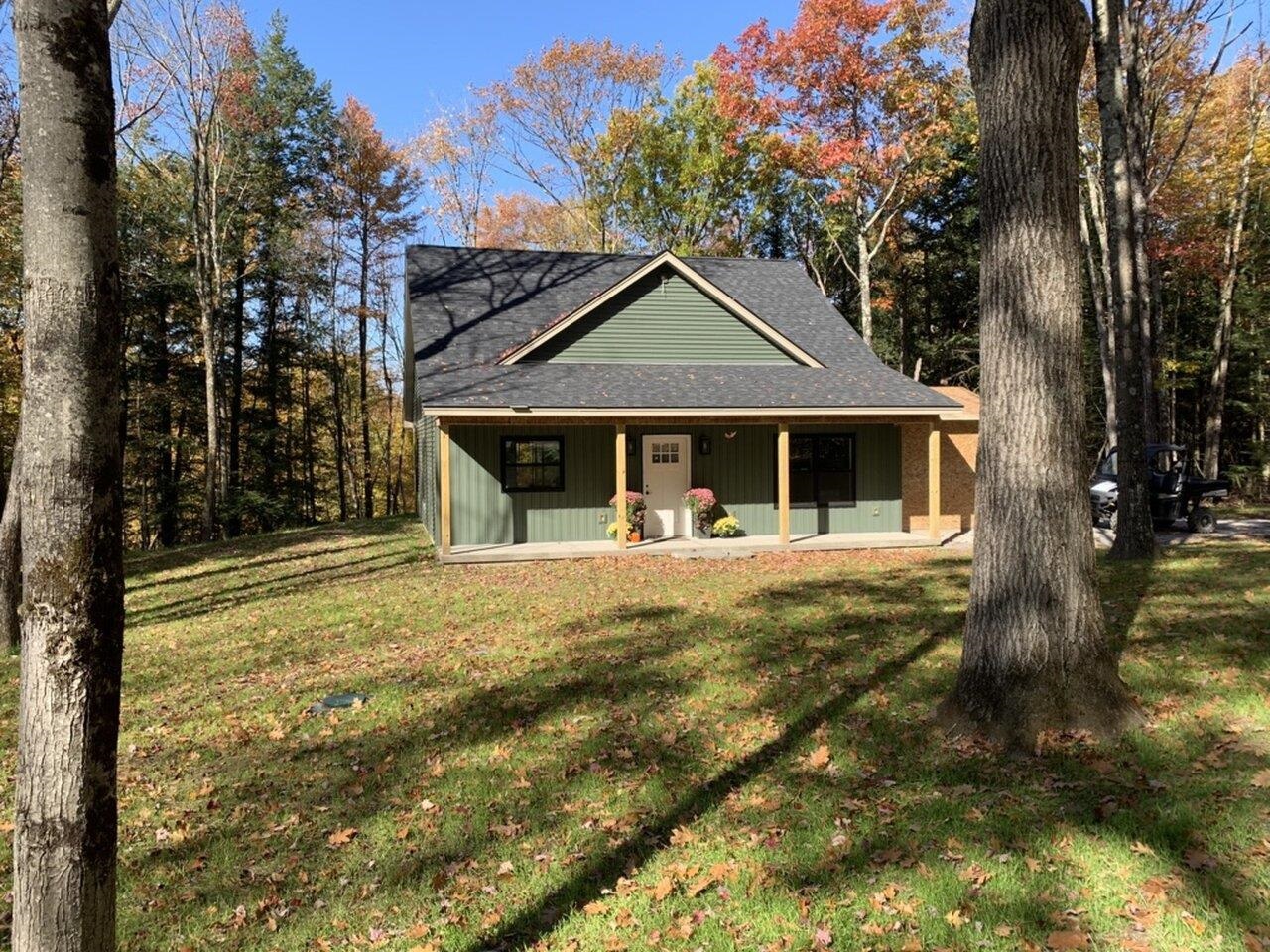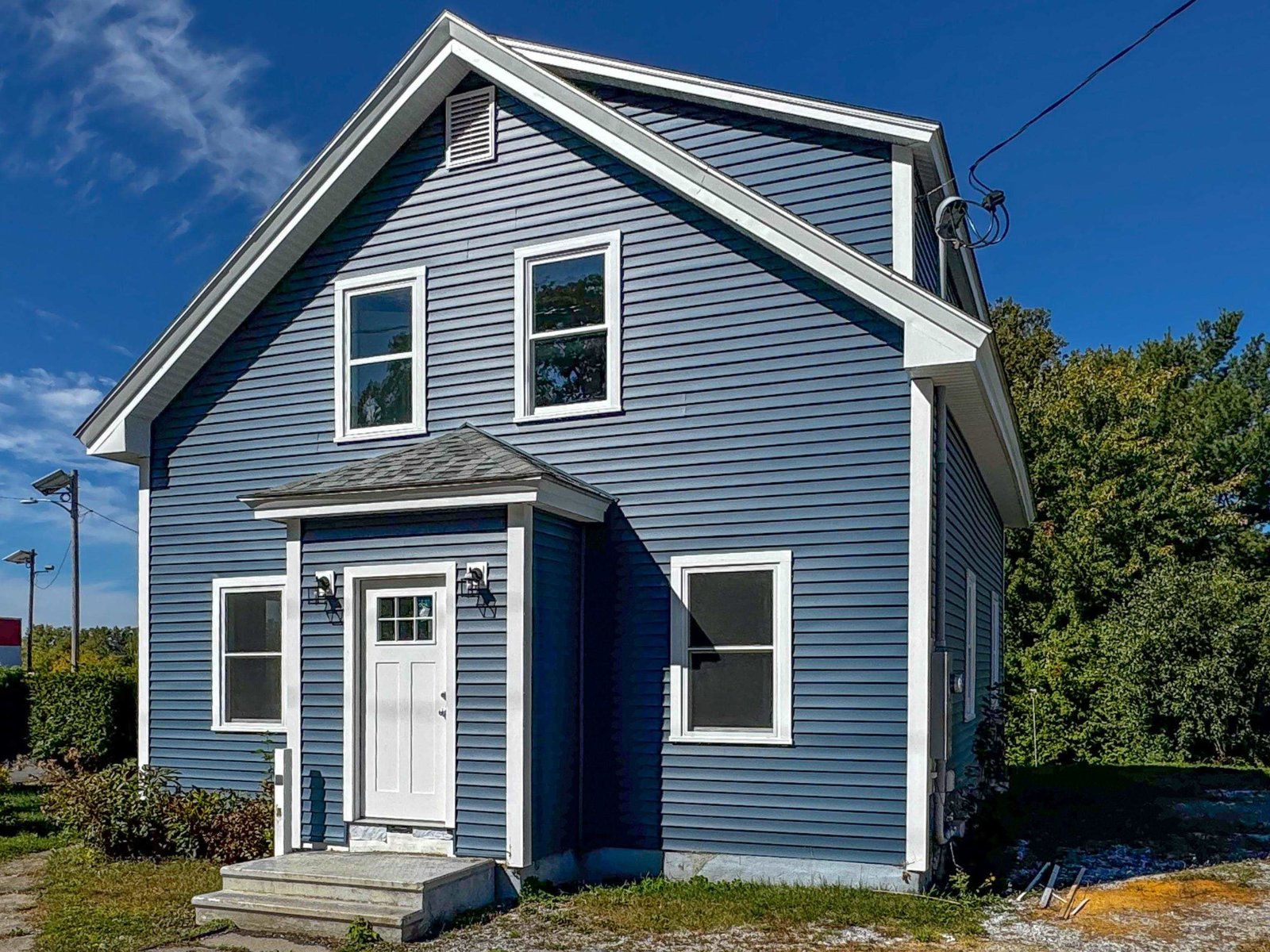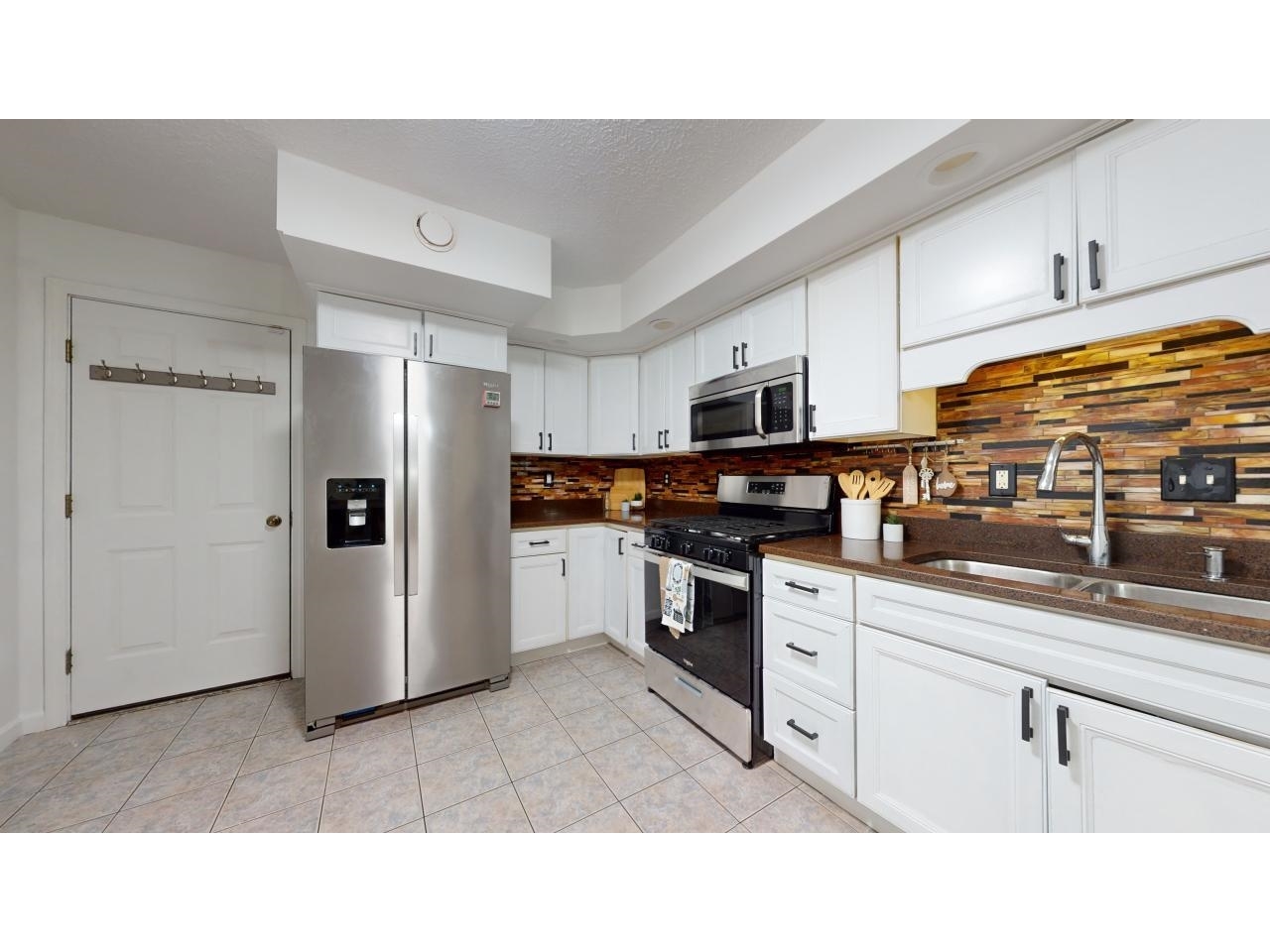Sold Status
$338,900 Sold Price
House Type
4 Beds
2 Baths
3,901 Sqft
Sold By Four Seasons Sotheby's Int'l Realty
Similar Properties for Sale
Request a Showing or More Info

Call: 802-863-1500
Mortgage Provider
Mortgage Calculator
$
$ Taxes
$ Principal & Interest
$
This calculation is based on a rough estimate. Every person's situation is different. Be sure to consult with a mortgage advisor on your specific needs.
Franklin County
Located on an ideal city lot this four bedroom home could be just what you and your family has been craving. The kids will want to play in a large back yard safe from any traffic until the dinner bell has rung. On the hot summer days take a dip in the private inground pool where you can relax and catch some of the best sunsets Vt has to offer. Or on a fall day sit on the covered front porch and watch the maple and fruit trees that line the street daily change their colors. Come inside and spread out in large kitchen or a hole up in the den which would be ideal if you can work remotely. Plenty of bedrooms also for the growing family or guests. The home is within easy walking distance to movie theater, fine dining, breweries, shopping and more as revitalized downtown area is only a few blocks away. Also easy commuting distance to Chittenden Cty as highway is minutes away. With interest rates staying low, this is the opportunity to own the home you've dreamed of raising your family in. †
Property Location
Property Details
| Sold Price $338,900 | Sold Date Jan 21st, 2021 | |
|---|---|---|
| List Price $339,900 | Total Rooms 10 | List Date Nov 16th, 2020 |
| Cooperation Fee Unknown | Lot Size 0.65 Acres | Taxes $7,115 |
| MLS# 4838819 | Days on Market 1466 Days | Tax Year 2021 |
| Type House | Stories 2 | Road Frontage 60 |
| Bedrooms 4 | Style Victorian | Water Frontage |
| Full Bathrooms 1 | Finished 3,901 Sqft | Construction No, Existing |
| 3/4 Bathrooms 0 | Above Grade 2,637 Sqft | Seasonal No |
| Half Bathrooms 1 | Below Grade 1,264 Sqft | Year Built 1884 |
| 1/4 Bathrooms 0 | Garage Size 2 Car | County Franklin |
| Interior FeaturesAttic, Ceiling Fan, Dining Area, Fireplace - Gas, Natural Woodwork, Laundry - 2nd Floor |
|---|
| Equipment & AppliancesMicrowave, Washer, Dishwasher, Disposal, Range-Electric, Freezer, Dryer, Exhaust Hood, Dehumidifier, Smoke Detectr-Batt Powrd, Stove-Gas, Stove-Pellet |
| Kitchen - Eat-in 13 x 22, 1st Floor | Dining Room 14 x 12.5, 1st Floor | Den 15 x 13, 1st Floor |
|---|---|---|
| Living Room 22 x 15, 1st Floor | Mudroom 1st Floor | Bath - 1/2 1st Floor |
| Primary Bedroom 13 x 14, 2nd Floor | Bedroom 12 x 14, 2nd Floor | Bedroom 9 x 10.5, 2nd Floor |
| Bedroom 12.5 x 11.5, 2nd Floor | Bath - Full 2nd Floor | Bonus Room 13 x 11, 2nd Floor |
| Porch 2nd Floor |
| ConstructionWood Frame |
|---|
| BasementWalkout, Unfinished, Interior Stairs, Unfinished, Walkout |
| Exterior FeaturesDeck, Natural Shade, Pool - In Ground, Porch - Covered, Porch - Enclosed |
| Exterior Wood Siding | Disability Features |
|---|---|
| Foundation Concrete | House Color |
| Floors Laminate, Carpet, Hardwood | Building Certifications |
| Roof Shake, Metal | HERS Index |
| DirectionsFrom North Main St turn east onto Congress St. Take second left onto High St. Home is ninth on the left. From I89 take exit 19 and turn right onto Fairfax Rd. Continue to Congress St and take third right onto High St. Home is ninth on the left. |
|---|
| Lot DescriptionNo, Trail/Near Trail, City Lot, Mountain View, Landscaped, Lake View, Sidewalks, Slight, Street Lights, Trail/Near Trail, In Town, Near Hospital, Near Paths, Near Shopping |
| Garage & Parking Detached, , Driveway, 6+ Parking Spaces, Parking Spaces 6+ |
| Road Frontage 60 | Water Access |
|---|---|
| Suitable Use | Water Type |
| Driveway Paved | Water Body |
| Flood Zone No | Zoning Residential |
| School District Maple Run USD | Middle St. Albans City School |
|---|---|
| Elementary St Albans City School | High BFASt Albans |
| Heat Fuel Gas-Natural | Excluded |
|---|---|
| Heating/Cool None, Radiator | Negotiable |
| Sewer Public | Parcel Access ROW No |
| Water Public | ROW for Other Parcel No |
| Water Heater Gas-Natural | Financing |
| Cable Co | Documents |
| Electric 200 Amp | Tax ID 549-173-00588 |

† The remarks published on this webpage originate from Listed By of Berkshire Hathaway HomeServices Vermont Realty Gro via the PrimeMLS IDX Program and do not represent the views and opinions of Coldwell Banker Hickok & Boardman. Coldwell Banker Hickok & Boardman cannot be held responsible for possible violations of copyright resulting from the posting of any data from the PrimeMLS IDX Program.

 Back to Search Results
Back to Search Results










