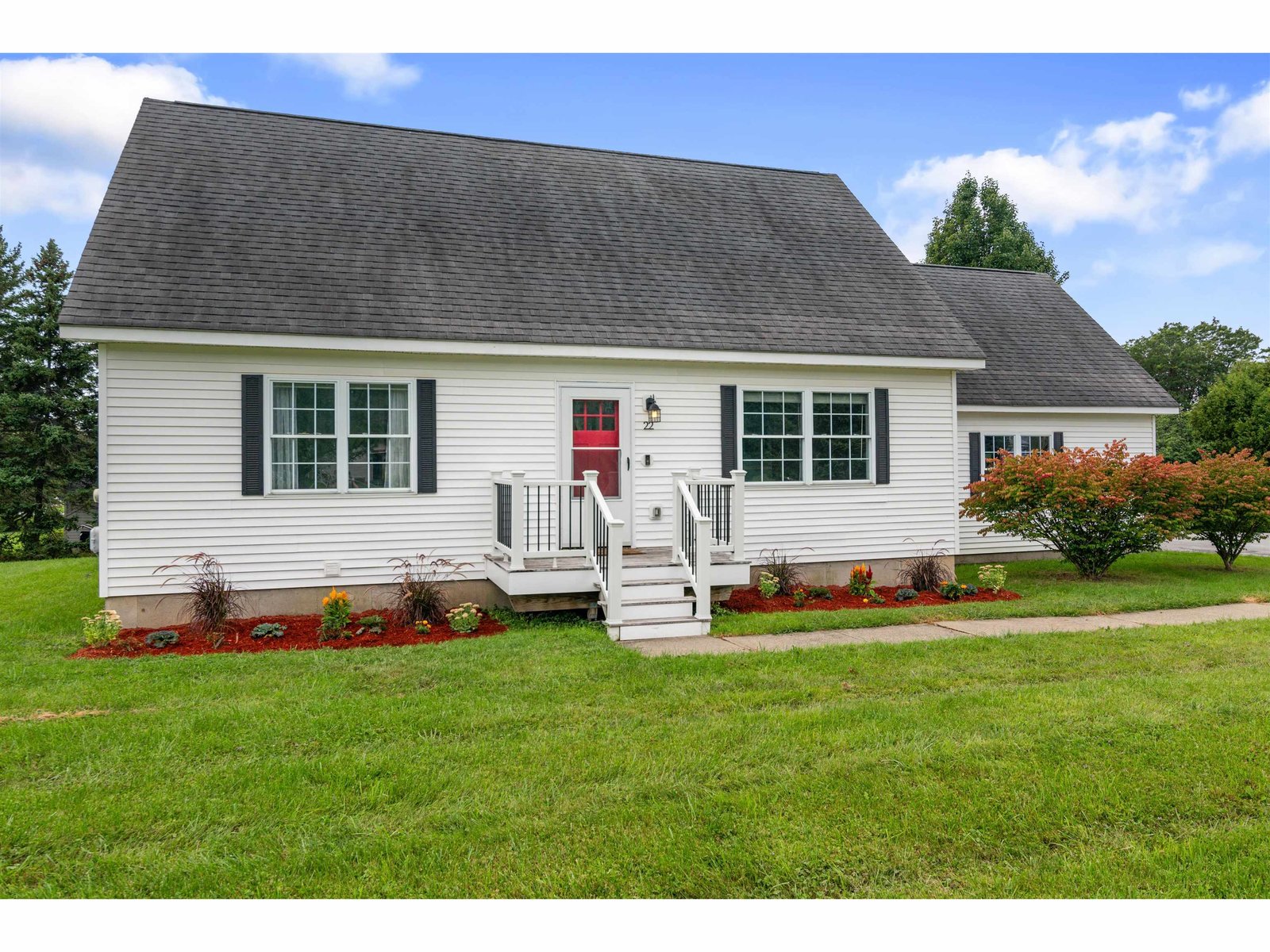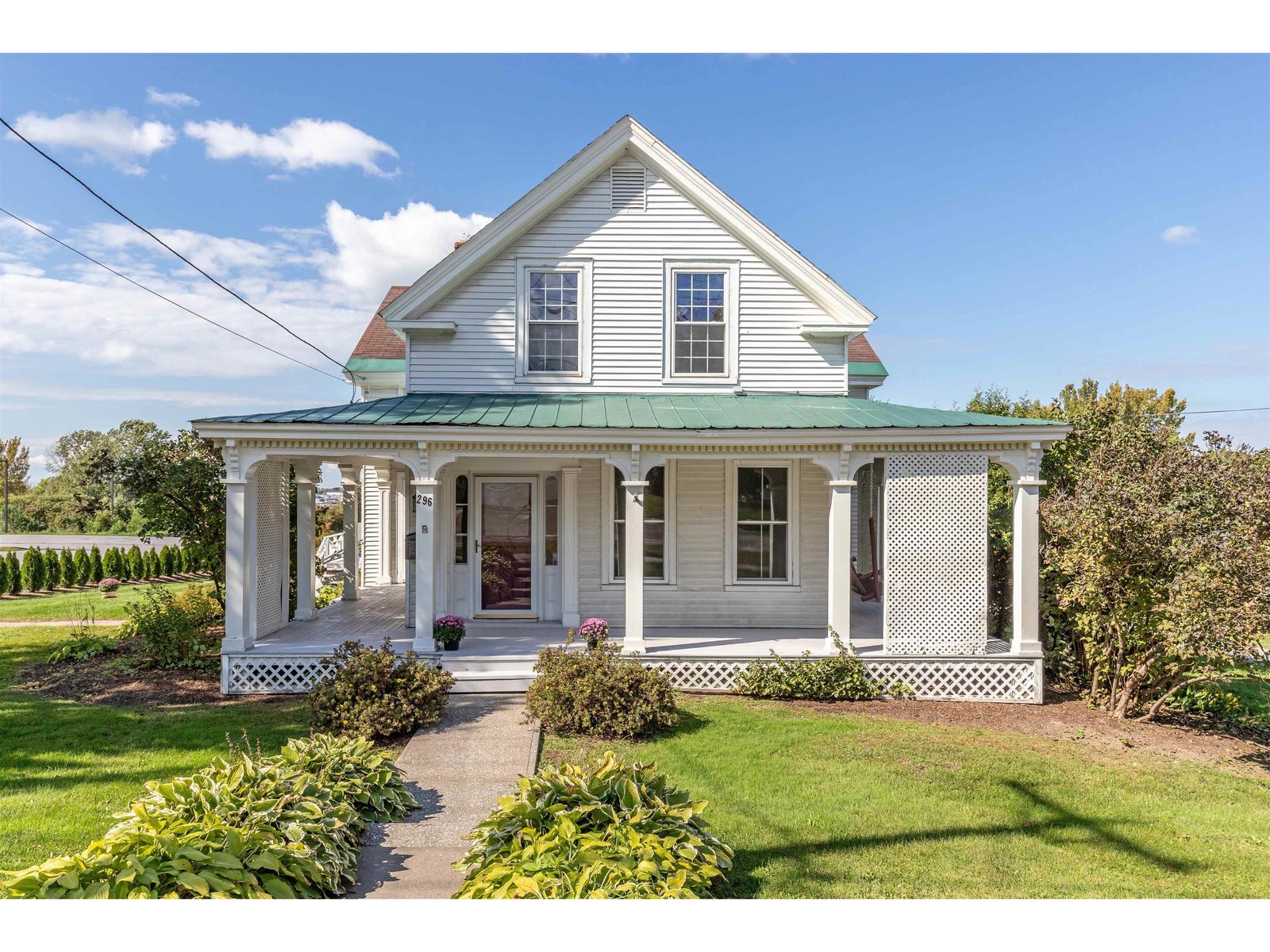Sold Status
$340,000 Sold Price
House Type
5 Beds
3 Baths
3,016 Sqft
Sold By
Similar Properties for Sale
Request a Showing or More Info

Call: 802-863-1500
Mortgage Provider
Mortgage Calculator
$
$ Taxes
$ Principal & Interest
$
This calculation is based on a rough estimate. Every person's situation is different. Be sure to consult with a mortgage advisor on your specific needs.
Franklin County
Elegant home built in 1946 with all the amenities and a wonderful flow. Beautiful spacious living room with extra large crown molding marble fireplace plus a family room both with well crafted built-ins that both connect to an enclosed porch with double French doors. The porch is an ideal spot for lounging with a book or for a nap. Large kitchen with hand stenciled floor open cabinets and large window to take in the outdoors. Upstairs, a master bed and bath plus additional bedrooms for your family and guests plus another full bath. Built-ins abound as well as many windows to keep natural light in abundance. Two car garage as well as a garden room with separate exit to outside. Flower beds and flowering trees fill the landscape. If you like living in old fashioned luxury you will find this home ready for you to walk in and enjoy. Brand new natural gas Buderus wall hung boiler brings the heating system up to today's standards of efficiency. Prebate ($3662) retained by the seller. †
Property Location
Property Details
| Sold Price $340,000 | Sold Date May 14th, 2015 | |
|---|---|---|
| List Price $350,000 | Total Rooms 9 | List Date May 22nd, 2014 |
| Cooperation Fee Unknown | Lot Size 0.3 Acres | Taxes $6,465 |
| MLS# 4358073 | Days on Market 3836 Days | Tax Year 2014 |
| Type House | Stories 2 | Road Frontage 247 |
| Bedrooms 5 | Style Colonial | Water Frontage |
| Full Bathrooms 1 | Finished 3,016 Sqft | Construction Existing |
| 3/4 Bathrooms 1 | Above Grade 3,016 Sqft | Seasonal No |
| Half Bathrooms 1 | Below Grade 0 Sqft | Year Built 1946 |
| 1/4 Bathrooms | Garage Size 2 Car | County Franklin |
| Interior FeaturesKitchen, Living Room, Smoke Det-Battery Powered, 2 Fireplaces, Primary BR with BA, 1st Floor Laundry |
|---|
| Equipment & AppliancesMicrowave, Range-Electric, Dishwasher, Disposal, Refrigerator, Smoke Detector |
| Primary Bedroom 14-8x22-7 2nd Floor | 2nd Bedroom 14-8x12-5 2nd Floor | 3rd Bedroom 14-7x12-5 2nd Floor |
|---|---|---|
| 4th Bedroom 13-8x12-1 | 5th Bedroom 12-1x17 2nd Floor | Living Room 14-5x27-1 |
| Kitchen 14-6x14-1 | Dining Room 12-6x14-7 1st Floor | Family Room 23x17 |
| ConstructionWood Frame, Existing |
|---|
| BasementInterior, Unfinished, Interior Stairs, Concrete |
| Exterior FeaturesScreened Porch, Storm Windows |
| Exterior Clapboard | Disability Features 1st Floor 1/2 Bathrm, Kitchen w/5 ft Diameter, Access. Laundry No Steps, 1st Flr Hard Surface Flr. |
|---|---|
| Foundation Concrete | House Color |
| Floors Tile, Hardwood | Building Certifications |
| Roof Shingle-Asphalt | HERS Index |
| DirectionsFrom Main St at north end of the park proceed up Bank St to the corner of Stevens and Bank on the left #97, white house with the big white columns, see sign |
|---|
| Lot DescriptionCorner, City Lot |
| Garage & Parking Attached, Auto Open, 2 Parking Spaces |
| Road Frontage 247 | Water Access |
|---|---|
| Suitable UseNot Applicable | Water Type |
| Driveway Paved | Water Body |
| Flood Zone No | Zoning Res |
| School District St Albans City School District | Middle St. Albans City School |
|---|---|
| Elementary St Albans City School | High BFASt Albans |
| Heat Fuel Gas-Natural | Excluded Washer and Dryer |
|---|---|
| Heating/Cool Multi Zone, Multi Zone, Hot Water | Negotiable |
| Sewer Public | Parcel Access ROW No |
| Water Public | ROW for Other Parcel |
| Water Heater Electric, Rented | Financing All Financing Options |
| Cable Co Comcast | Documents Deed, Property Disclosure |
| Electric 200 Amp | Tax ID 549-173-10539 |

† The remarks published on this webpage originate from Listed By of via the PrimeMLS IDX Program and do not represent the views and opinions of Coldwell Banker Hickok & Boardman. Coldwell Banker Hickok & Boardman cannot be held responsible for possible violations of copyright resulting from the posting of any data from the PrimeMLS IDX Program.

 Back to Search Results
Back to Search Results










