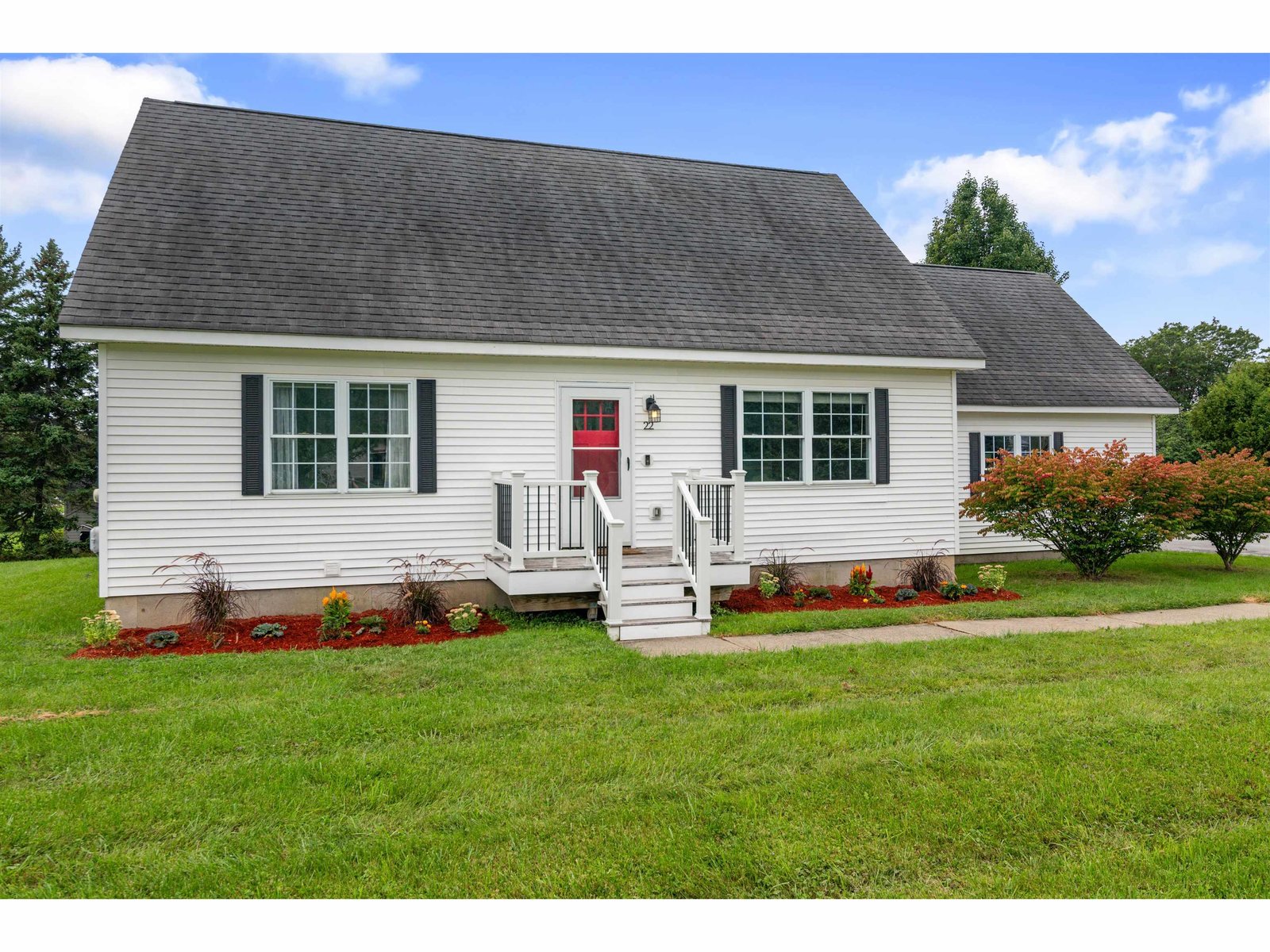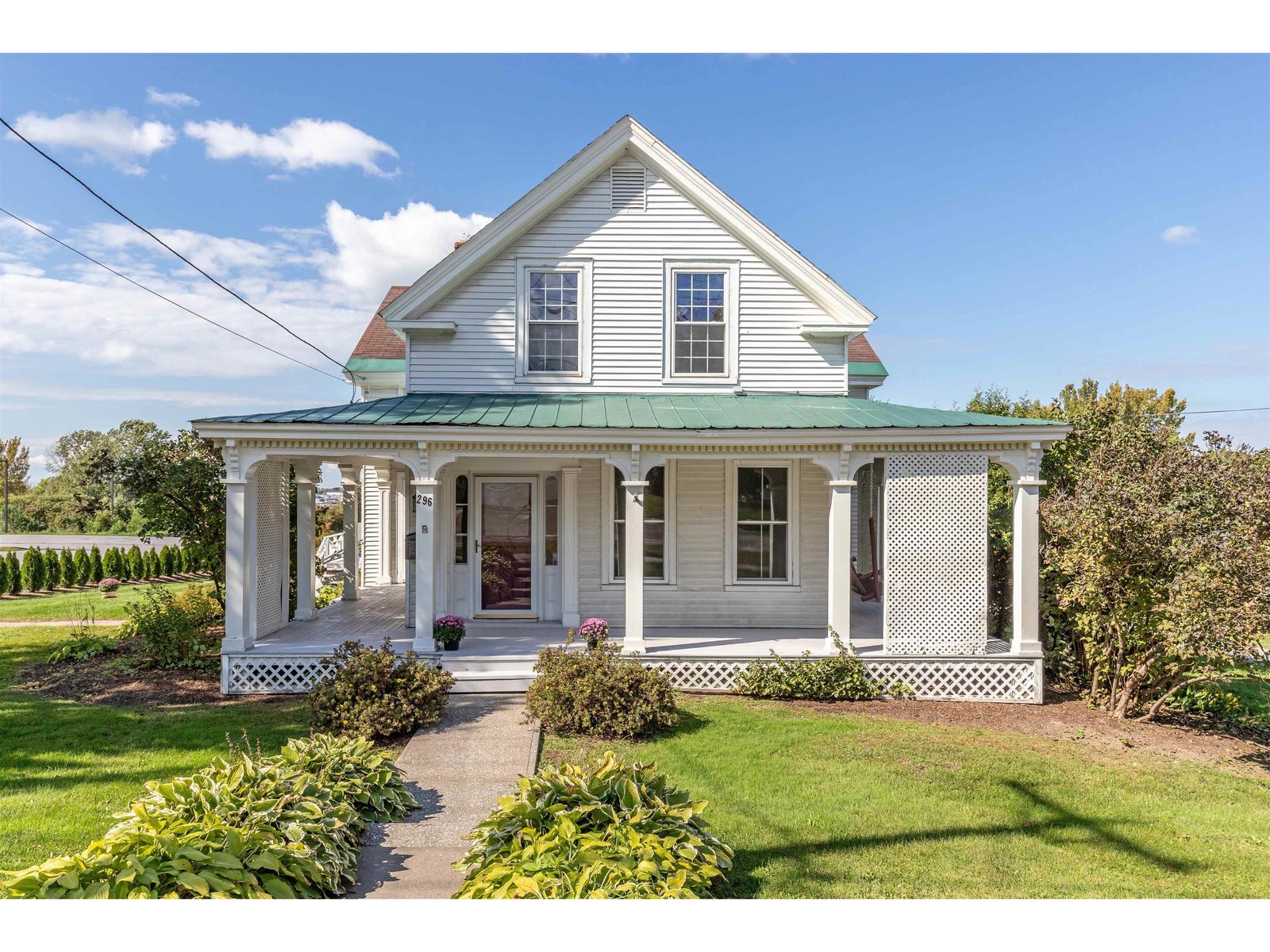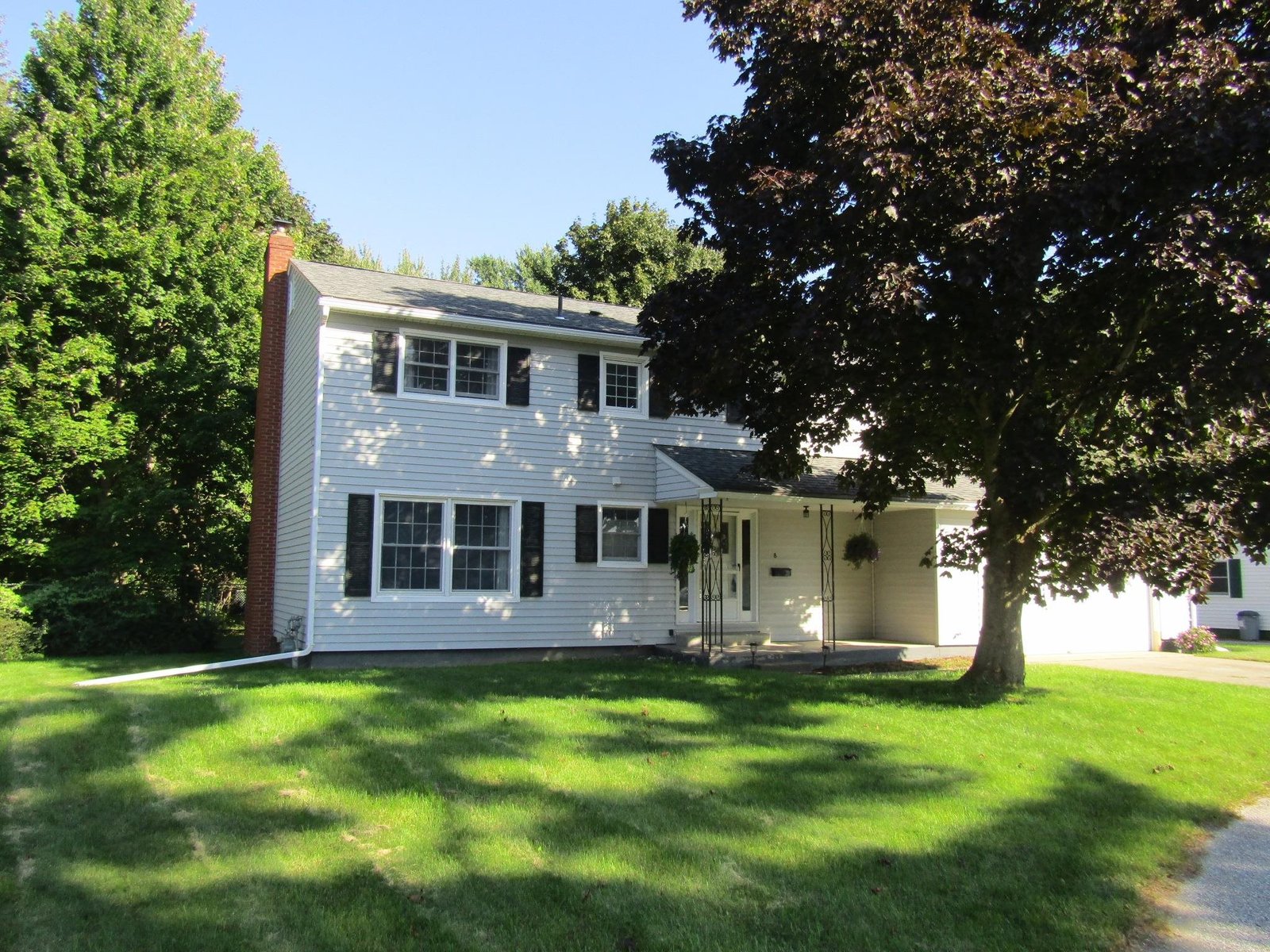97 Fairfield Street St. Albans City, Vermont 05478 MLS# 4786521
 Back to Search Results
Next Property
Back to Search Results
Next Property
Sold Status
$356,500 Sold Price
House Type
5 Beds
4 Baths
2,438 Sqft
Sold By RE/MAX North Professionals - Burlington
Similar Properties for Sale
Request a Showing or More Info

Call: 802-863-1500
Mortgage Provider
Mortgage Calculator
$
$ Taxes
$ Principal & Interest
$
This calculation is based on a rough estimate. Every person's situation is different. Be sure to consult with a mortgage advisor on your specific needs.
Franklin County
This 5 Star energy rated Victorian fully renovated gem is on the largest lot in the very desirable "Hill" section of St. Albans City. Uses could include a single family home, exec. housing, Airbnb,B&B, or combined greenhouse and "food to table" private entertainment venue. An open 1st floor is ideal for a dining and lounge area with pattern inlaid hardwood floors and 10 ft. ceilings retaining a Victorian past. The original staircase features and paneling bring you to 5 bedrooms, each with access to a full bath and easily secured entries if commercial uses are intended. The 2nd and 3rd floor balconies overlook the carefully developed grounds. You'll find over 75 varieties of mature heirloom day lillies and green space adequate for any number of entertainment, greenhouse, high hoop CSA or other Agricultural options. Renovations include an electrical sub panel for further development of an entertainment hall or reception area. Basement is a fully open floor plan with 9 ft. ceilings, a heated floor and direct entry. Owner is willing to bundle a nearby property for private parking if group events are intended. The home has been carefully developed with the City to eliminate run off. A new drainage system and street grade catch basins are directly connected to city services. Owner would consider subdivision as a home with business use for remaining land. One mile to I-89, walking distance to hospital, 1/3 mile to restaurants and Taylor Park! †
Property Location
Property Details
| Sold Price $356,500 | Sold Date Oct 14th, 2020 | |
|---|---|---|
| List Price $390,000 | Total Rooms 9 | List Date Nov 25th, 2019 |
| Cooperation Fee Unknown | Lot Size 1.08 Acres | Taxes $8,245 |
| MLS# 4786521 | Days on Market 1823 Days | Tax Year 2019 |
| Type House | Stories 3 | Road Frontage 113 |
| Bedrooms 5 | Style Tri-Level, Multi Level, Near Public Transportatn | Water Frontage |
| Full Bathrooms 2 | Finished 2,438 Sqft | Construction No, Existing |
| 3/4 Bathrooms 1 | Above Grade 2,438 Sqft | Seasonal No |
| Half Bathrooms 1 | Below Grade 0 Sqft | Year Built 1920 |
| 1/4 Bathrooms 0 | Garage Size Car | County Franklin |
| Interior FeaturesCeiling Fan, Dining Area, Primary BR w/ BA, Vaulted Ceiling, Walk-in Closet, Laundry - 1st Floor |
|---|
| Equipment & AppliancesRefrigerator, Range-Gas, Dishwasher, Sprinkler System, Radiant Floor |
| Kitchen 22 x 9.5, 1st Floor | Dining Room 22 x 10.5, 1st Floor | Living Room 19 x 13.5, 1st Floor |
|---|---|---|
| Bedroom 13 x 9, 2nd Floor | Bedroom 11 x 11, 2nd Floor | Bedroom 14.5 x 11, 3rd Floor |
| Bedroom 18 x 9, 3rd Floor | Bedroom 22 x 13.5, 3rd Floor | Loft 11 x 11, 3rd Floor |
| ConstructionWood Frame |
|---|
| BasementInterior, Climate Controlled, Interior Stairs, Stairs - Interior, Interior Access, Exterior Access |
| Exterior FeaturesBalcony, Fence - Partial, Garden Space, Porch - Covered |
| Exterior Concrete | Disability Features |
|---|---|
| Foundation Poured Concrete | House Color Gray |
| Floors Hardwood | Building Certifications |
| Roof Shingle-Asphalt | HERS Index |
| DirectionsI-89 North, Exit 19. Right at lights on 104 North. Left at next light onto Fairfield St. Home on right after hospital. |
|---|
| Lot Description, City Lot, Trail/Near Trail, Level, Open, Sidewalks, Street Lights, Trail/Near Trail, Near Bus/Shuttle, Near Paths, Near Shopping, Neighborhood, Near Hospital |
| Garage & Parking , , Driveway, 6+ Parking Spaces |
| Road Frontage 113 | Water Access |
|---|---|
| Suitable UseBed and Breakfast | Water Type |
| Driveway Gravel | Water Body |
| Flood Zone No | Zoning R |
| School District Maple Run USD | Middle St. Albans City School |
|---|---|
| Elementary St Albans City School | High Bellows Free Academy |
| Heat Fuel Gas-Natural | Excluded |
|---|---|
| Heating/Cool None, Radiant, Multi Zone, Hot Water | Negotiable |
| Sewer Public | Parcel Access ROW |
| Water Public | ROW for Other Parcel |
| Water Heater On Demand, Off Boiler | Financing |
| Cable Co | Documents Deed |
| Electric 200 Amp | Tax ID 549-173-10832 |

† The remarks published on this webpage originate from Listed By Shawn Cheney of EXP Realty - Cell: 802-782-0400 via the PrimeMLS IDX Program and do not represent the views and opinions of Coldwell Banker Hickok & Boardman. Coldwell Banker Hickok & Boardman cannot be held responsible for possible violations of copyright resulting from the posting of any data from the PrimeMLS IDX Program.












