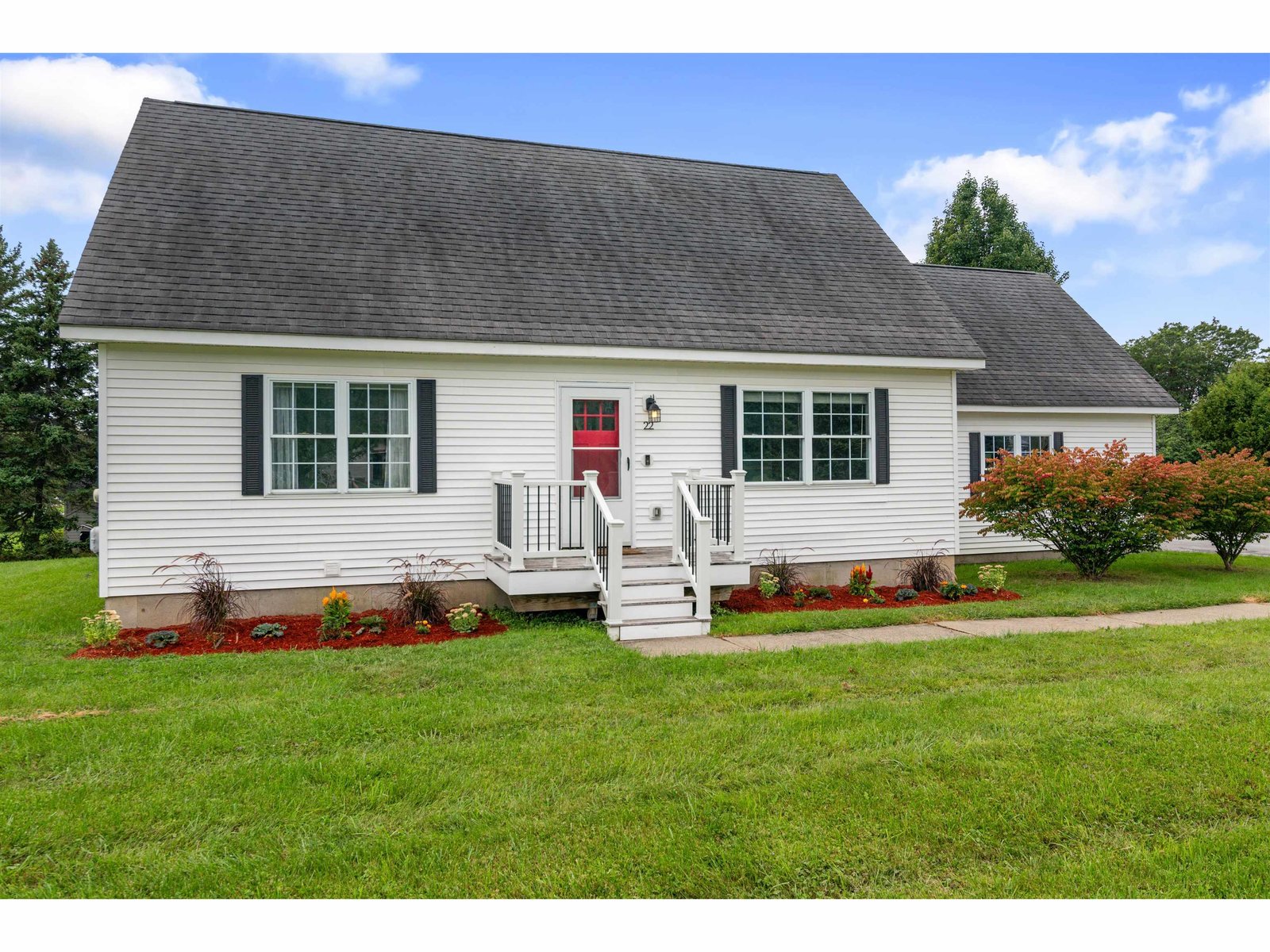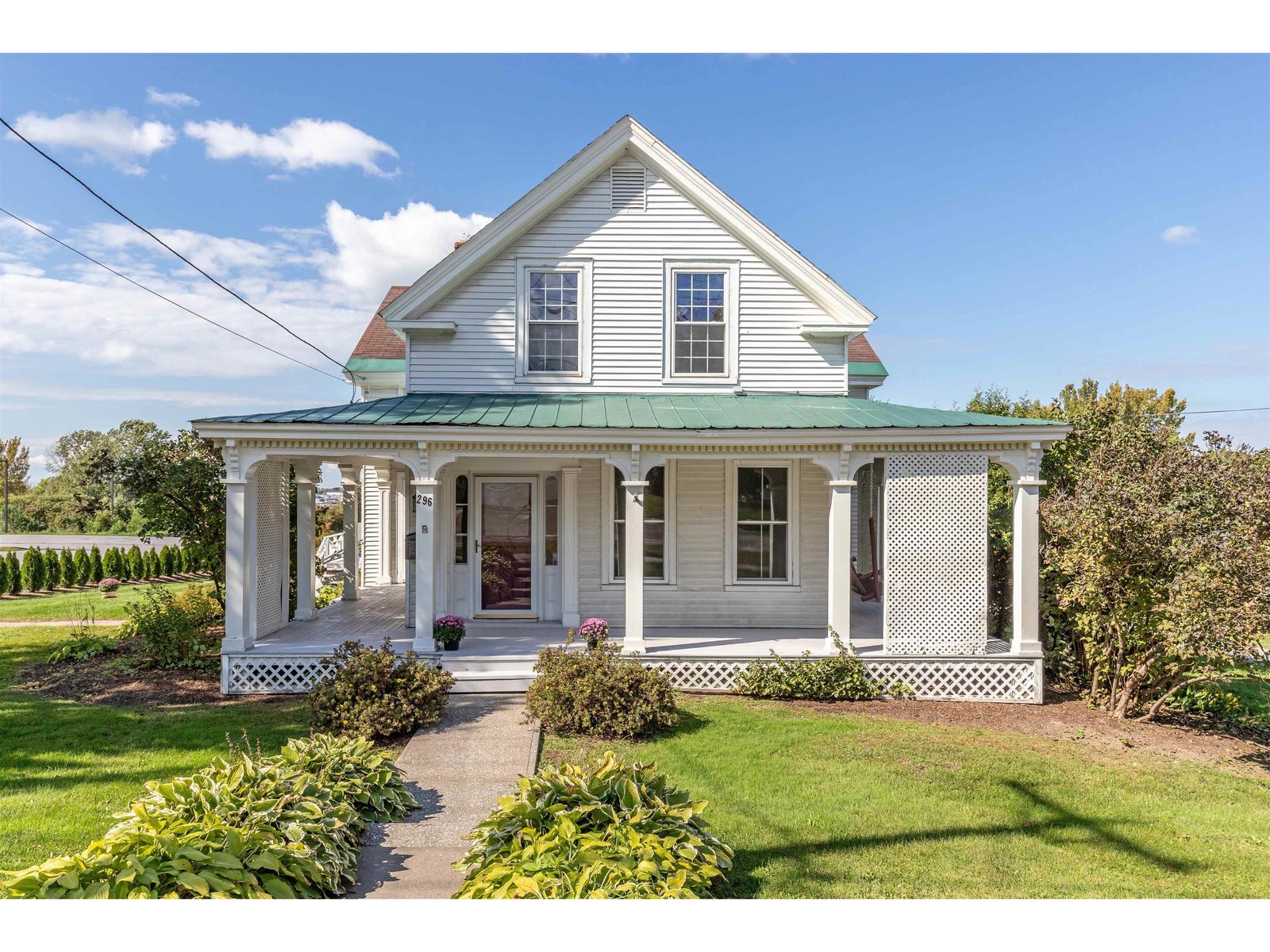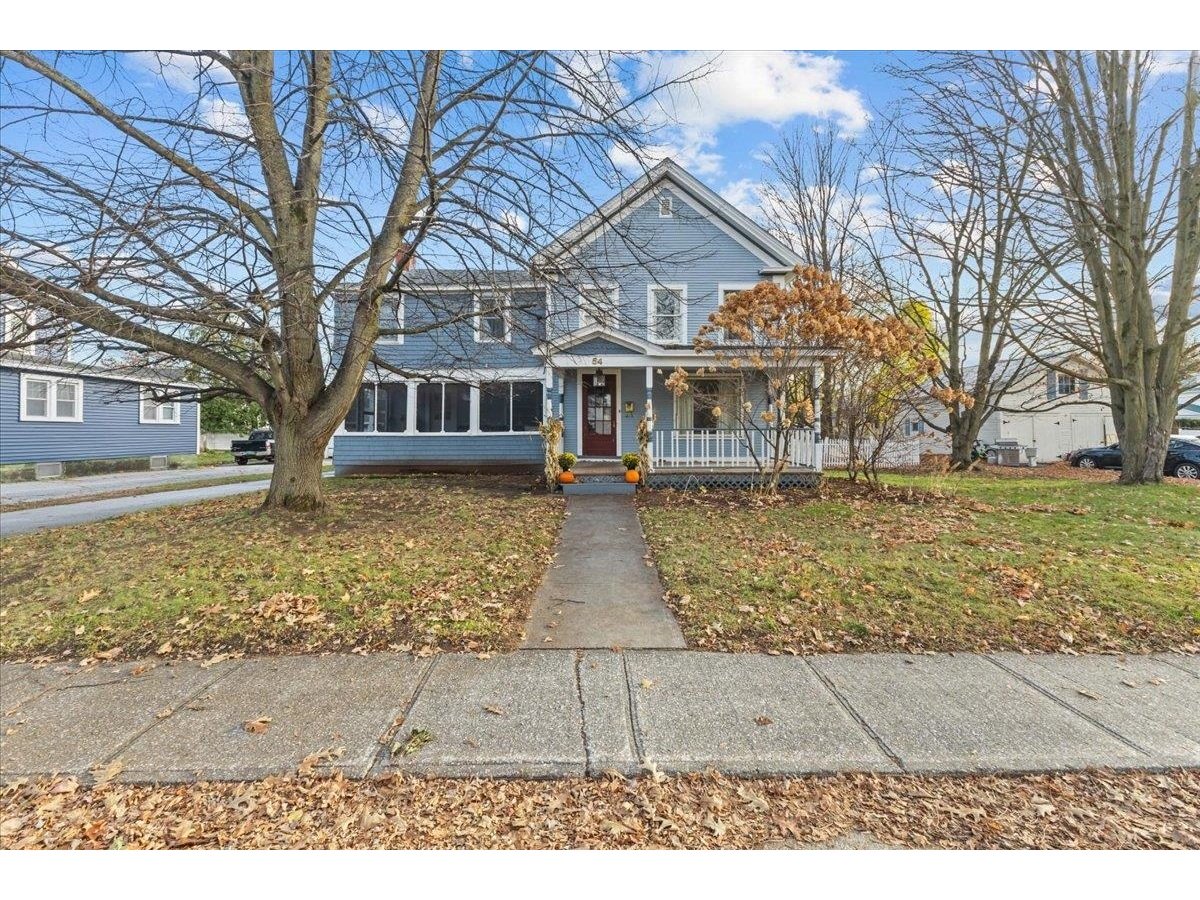97 Fairfield Street St. Albans City, Vermont 05478 MLS# 4895605
 Back to Search Results
Next Property
Back to Search Results
Next Property
Sold Status
$399,000 Sold Price
House Type
5 Beds
4 Baths
2,438 Sqft
Sold By CENTURY 21 MRC
Similar Properties for Sale
Request a Showing or More Info

Call: 802-863-1500
Mortgage Provider
Mortgage Calculator
$
$ Taxes
$ Principal & Interest
$
This calculation is based on a rough estimate. Every person's situation is different. Be sure to consult with a mortgage advisor on your specific needs.
Franklin County
This beautifully renovated Victorian home is 100% turn-key with high-end finishes throughout all three levels; completed with attention to detail and intricate care! Drive up to ample parking on this large city lot with gardening space and over 75 varieties of heirloom day lilies to welcome you! First level features all new 2020 kitchen appliances, breakfast bar, formal dining room and a bright living space, with maple hardwood flooring throughout. On the second level you'll find an east facing balcony to soak up the morning sun and three bedrooms - each with direct access to a bathroom! Continue up the stairs to what could easily be turned into an in-law suite with two large rooms, a common space, full bathroom and another balcony overlooking the vast partially-fenced yard. House features a fire suppression sprinkler system and heated basement flooring. Opportunity to build further equity through expansion, subdivision or building a garage, all while maintaining the desirable yard space for kids and pets alike. Watch Taylor Park fireworks from your very own balcony or beat the traffic with a short walk to downtown shops, restaurants and the hospital! Drainage system installed in 2010 with street grade catch basins directly connected to city services. Truly a must see! Showings begin 1/22/2022. †
Property Location
Property Details
| Sold Price $399,000 | Sold Date Mar 1st, 2022 | |
|---|---|---|
| List Price $399,000 | Total Rooms 9 | List Date Jan 19th, 2022 |
| Cooperation Fee Unknown | Lot Size 1.08 Acres | Taxes $8,682 |
| MLS# 4895605 | Days on Market 1037 Days | Tax Year 2022 |
| Type House | Stories 2 1/2 | Road Frontage 113 |
| Bedrooms 5 | Style Victorian | Water Frontage |
| Full Bathrooms 2 | Finished 2,438 Sqft | Construction No, Existing |
| 3/4 Bathrooms 1 | Above Grade 2,438 Sqft | Seasonal No |
| Half Bathrooms 1 | Below Grade 0 Sqft | Year Built 1920 |
| 1/4 Bathrooms 0 | Garage Size Car | County Franklin |
| Interior FeaturesCeiling Fan, Dining Area, Living/Dining, Primary BR w/ BA, Natural Light, Laundry - 1st Floor |
|---|
| Equipment & AppliancesRefrigerator, Range-Gas, Dishwasher, Washer, Dryer, CO Detector, Smoke Detector, Sprinkler System, Radiant Floor |
| Kitchen 22 x 9.5, 1st Floor | Dining Room 22 x 10.5, 1st Floor | Living Room 19 x 13.5, 1st Floor |
|---|---|---|
| Bedroom 13 x 9, 2nd Floor | Bedroom 11 x 11, 2nd Floor | Bedroom 14.5 x 11, 2nd Floor |
| Bedroom 18 x 9, 3rd Floor | Bedroom 22 x 13.5, 3rd Floor | Bonus Room 11 x 11, 3rd Floor |
| ConstructionWood Frame |
|---|
| BasementInterior, Climate Controlled, Unfinished, Storage Space, Interior Stairs, Unfinished, Interior Access, Exterior Access |
| Exterior FeaturesBalcony, Fence - Partial, Garden Space, Porch - Covered |
| Exterior Vinyl Siding | Disability Features 1st Floor 1/2 Bathrm, Bathrm w/tub, Bathrm w/step-in Shower, Bathroom w/Tub, Hard Surface Flooring, 1st Floor Laundry |
|---|---|
| Foundation Fieldstone, Poured Concrete | House Color Grey |
| Floors Hardwood | Building Certifications |
| Roof Shingle-Asphalt | HERS Index |
| DirectionsFrom I89 Exit 19, Turn right on Rt 104N. At four corners, turn left onto Fairfield Street. Property on the left. See sign. |
|---|
| Lot Description, Trail/Near Trail, Level, City Lot, Landscaped, Sidewalks, Trail/Near Trail, Near Bus/Shuttle, Near Paths, Near Shopping, Near Skiing, Neighborhood, Near Public Transportatn, Near Hospital |
| Garage & Parking , , Driveway |
| Road Frontage 113 | Water Access |
|---|---|
| Suitable Use | Water Type |
| Driveway Gravel | Water Body |
| Flood Zone No | Zoning Residential |
| School District Maple Run USD | Middle St. Albans City School |
|---|---|
| Elementary St Albans City School | High BFASt Albans |
| Heat Fuel Gas-Natural | Excluded |
|---|---|
| Heating/Cool None, Radiant, Multi Zone, Hot Water | Negotiable |
| Sewer Public | Parcel Access ROW |
| Water Public | ROW for Other Parcel |
| Water Heater Owned, On Demand, Off Boiler | Financing |
| Cable Co | Documents Bldg Plans (Blueprint), Survey, Deed |
| Electric Circuit Breaker(s), 200 Amp | Tax ID 549-173-10832 |

† The remarks published on this webpage originate from Listed By Brandi LaBounty of Paul Poquette Realty Group, LLC via the PrimeMLS IDX Program and do not represent the views and opinions of Coldwell Banker Hickok & Boardman. Coldwell Banker Hickok & Boardman cannot be held responsible for possible violations of copyright resulting from the posting of any data from the PrimeMLS IDX Program.












