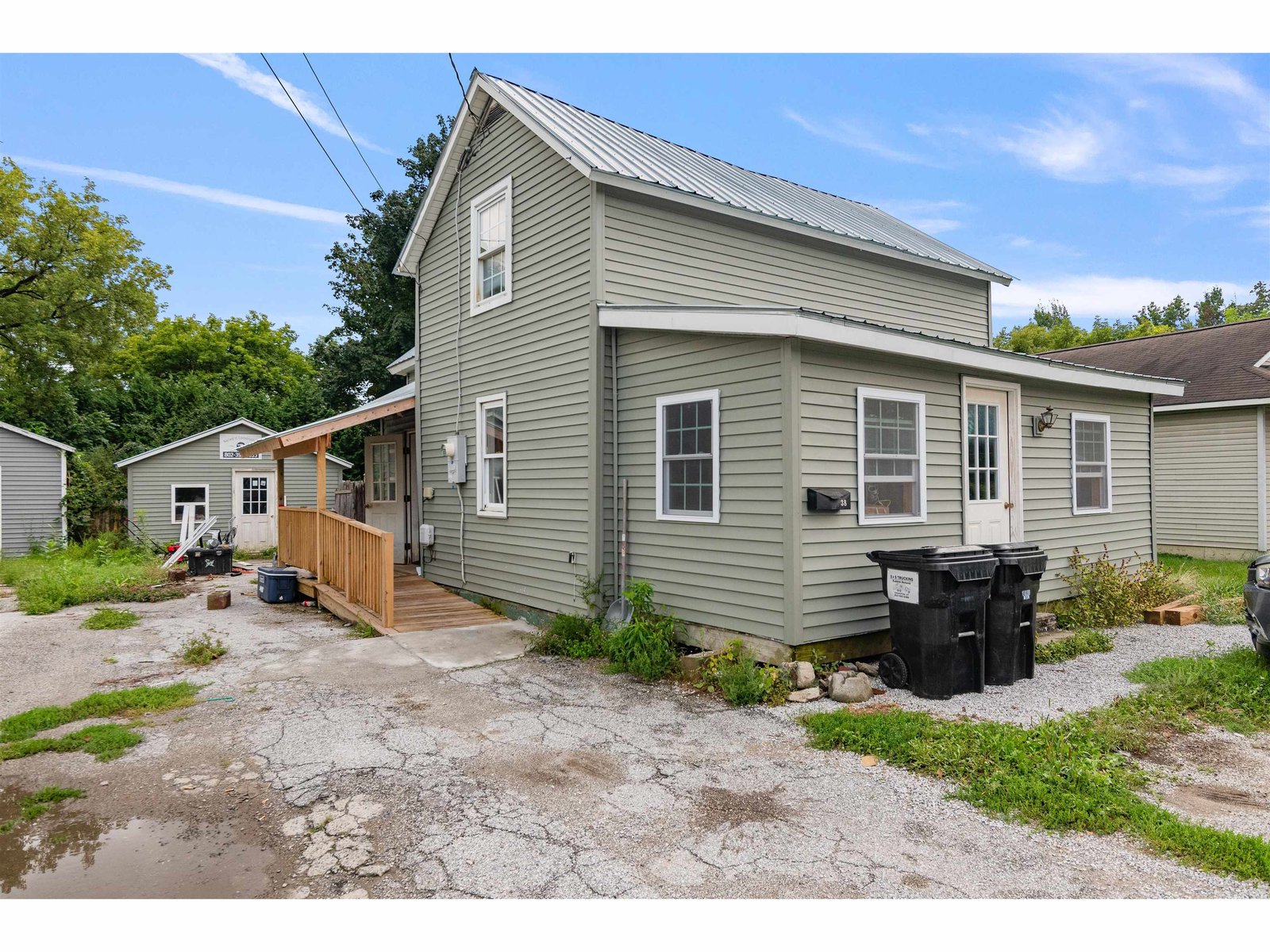Sold Status
$230,000 Sold Price
House Type
2 Beds
3 Baths
2,012 Sqft
Sold By Catamount Realty Group
Similar Properties for Sale
Request a Showing or More Info

Call: 802-863-1500
Mortgage Provider
Mortgage Calculator
$
$ Taxes
$ Principal & Interest
$
This calculation is based on a rough estimate. Every person's situation is different. Be sure to consult with a mortgage advisor on your specific needs.
Franklin County
Enjoy country living and an easy commute in this two bedroom, two and a half bath cape. The open concept living, dining, and kitchen area greet you the moment you walk in the door. The first-floor master suite is located in a private corner of the home, and the large master bath is an excellent place to unwind with both a jetted tub and a shower. The second floor features a large open area at the top of the stairs, ideal for a family room, study, or library. Just off of this room is access to the unfinished storage located over the one car garage, which can easily be finished to add more square feet to your home. The second bedroom is also located upstairs and features an en-suite half bath. The partially finished basement has all of the beginnings of a relaxing place to entertain. With a pellet stove, a wall mounted pinball machine, and a flat-screen TV; it is a cozy spot to create a game room, home theater, or family room. The basement also features a newer washer and dryer, as well as a storage room. With a deep front yard and a large backyard, you have ample opportunity for landscaping and gardening. For those who love the great outdoors, this home is a part of an association that includes access to 60 acres of land, making it an excellent place for an evening walk at the end of the day. With a straightforward 5 minute drive to the highway, you are well located for points north and south. This home is the perfect Vermont oasis: rural living that is close to everything. †
Property Location
Property Details
| Sold Price $230,000 | Sold Date Aug 20th, 2018 | |
|---|---|---|
| List Price $230,000 | Total Rooms 5 | List Date Jun 13th, 2018 |
| Cooperation Fee Unknown | Lot Size 0.39 Acres | Taxes $3,603 |
| MLS# 4699864 | Days on Market 2353 Days | Tax Year 2017 |
| Type House | Stories 2 | Road Frontage 80 |
| Bedrooms 2 | Style Cape | Water Frontage |
| Full Bathrooms 2 | Finished 2,012 Sqft | Construction No, Existing |
| 3/4 Bathrooms 0 | Above Grade 1,400 Sqft | Seasonal No |
| Half Bathrooms 1 | Below Grade 612 Sqft | Year Built 2002 |
| 1/4 Bathrooms 0 | Garage Size 1 Car | County Franklin |
| Interior FeaturesPrimary BR w/ BA, Natural Light, Storage - Indoor, Whirlpool Tub |
|---|
| Equipment & AppliancesMicrowave, Dryer, Refrigerator, Dishwasher, Washer, Stove - Electric, Satellite Dish, Satellite Dish, Stove-Pellet, Pellet Stove |
| Kitchen - Eat-in 16'3' x 11'2", 1st Floor | Family Room 11'4" x 16'5", 1st Floor | Primary Bedroom 11'4" x 12'4", 1st Floor |
|---|---|---|
| Bedroom 13'4" x 14'8", 2nd Floor | Bonus Room 13'9" x 16'3", 2nd Floor |
| ConstructionWood Frame |
|---|
| BasementInterior, Interior Stairs, Concrete, Stubbed In, Partial |
| Exterior FeaturesDeck, Shed |
| Exterior Vinyl | Disability Features |
|---|---|
| Foundation Concrete | House Color Yellow |
| Floors Carpet, Laminate | Building Certifications |
| Roof Shingle | HERS Index |
| DirectionsFrom the highway, take VT Route 207 North/Highgate Road for 4.5 miles, or about 5 minutes. Turn left onto Glen Ridge Lane, it is the first house on the left. |
|---|
| Lot Description, Country Setting, Subdivision, Cul-De-Sac, Rural Setting |
| Garage & Parking Attached, Auto Open |
| Road Frontage 80 | Water Access |
|---|---|
| Suitable Use | Water Type |
| Driveway Paved | Water Body |
| Flood Zone Unknown | Zoning res/ag |
| School District Missisquoi Valley UHSD 7 | Middle Swanton School |
|---|---|
| Elementary Swanton School | High Missisquoi Valley UHSD #7 |
| Heat Fuel Gas-LP/Bottle | Excluded |
|---|---|
| Heating/Cool None, Baseboard | Negotiable |
| Sewer Community, Pump Up | Parcel Access ROW |
| Water Drilled Well, Private | ROW for Other Parcel |
| Water Heater Gas-Lp/Bottle | Financing |
| Cable Co Fairpoint | Documents |
| Electric Circuit Breaker(s) | Tax ID 639-201-13280 |

† The remarks published on this webpage originate from Listed By Elise Polli of KW Vermont via the PrimeMLS IDX Program and do not represent the views and opinions of Coldwell Banker Hickok & Boardman. Coldwell Banker Hickok & Boardman cannot be held responsible for possible violations of copyright resulting from the posting of any data from the PrimeMLS IDX Program.

 Back to Search Results
Back to Search Results










